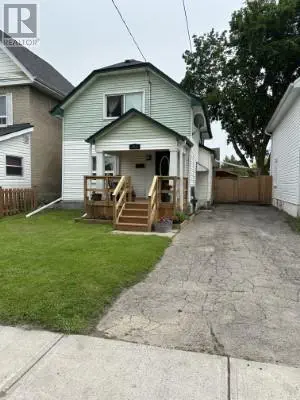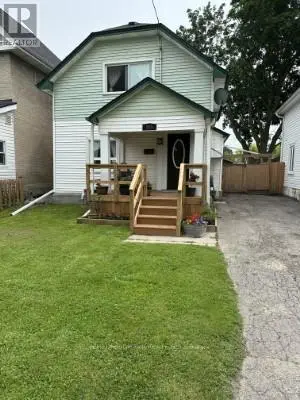215 Braidwood Avenue Peterborough South, Ontario K9J 1V2
$399,000
Welcome to this charming 3 bedroom, 1 bath home located in the desirable south end of town. This well maintained property offers a blend of comfort & updates, featuring an updated kitchen, newer flooring & freshly painted rooms throughout. Enjoy cozy evenings by the gas fireplace, stay comfortable year round with central air, & make the most of outdoor living in the fully fenced backyard with a covered porch - perfect for relaxing or entertaining. The home's low maintenance vinyl siding & single laneway parking. Set in a quiet, friendly neighbourhood, this home is a great fit for first time buyers, down sizers, or anyone looking for move-in-ready comfort in a convenient location. (id:59743)
Property Details
| MLS® Number | X12239010 |
| Property Type | Single Family |
| Community Name | 5 East |
| Amenities Near By | Place Of Worship, Public Transit, Schools |
| Equipment Type | Water Heater - Gas |
| Features | Irregular Lot Size, Flat Site, Lane, Level |
| Parking Space Total | 2 |
| Rental Equipment Type | Water Heater - Gas |
| Structure | Porch, Shed |
| View Type | City View |
Building
| Bathroom Total | 1 |
| Bedrooms Above Ground | 3 |
| Bedrooms Total | 3 |
| Age | 100+ Years |
| Amenities | Fireplace(s) |
| Appliances | Water Meter, Dryer, Stove, Washer, Refrigerator |
| Basement Type | Full |
| Construction Style Attachment | Detached |
| Cooling Type | Central Air Conditioning |
| Exterior Finish | Vinyl Siding |
| Fireplace Present | Yes |
| Fireplace Total | 1 |
| Foundation Type | Concrete |
| Heating Fuel | Natural Gas |
| Heating Type | Forced Air |
| Stories Total | 2 |
| Size Interior | 700 - 1,100 Ft2 |
| Type | House |
| Utility Water | Municipal Water |
Parking
| No Garage |
Land
| Acreage | No |
| Fence Type | Fenced Yard |
| Land Amenities | Place Of Worship, Public Transit, Schools |
| Sewer | Sanitary Sewer |
| Size Depth | 80 Ft ,4 In |
| Size Frontage | 32 Ft |
| Size Irregular | 32 X 80.4 Ft ; See Geowarehouse |
| Size Total Text | 32 X 80.4 Ft ; See Geowarehouse|under 1/2 Acre |
| Zoning Description | R1 |
Rooms
| Level | Type | Length | Width | Dimensions |
|---|---|---|---|---|
| Second Level | Primary Bedroom | 4.62 m | 2.66 m | 4.62 m x 2.66 m |
| Second Level | Bedroom 2 | 3.09 m | 3.32 m | 3.09 m x 3.32 m |
| Second Level | Bedroom 3 | 2.36 m | 3.32 m | 2.36 m x 3.32 m |
| Main Level | Living Room | 3.09 m | 3.07 m | 3.09 m x 3.07 m |
| Main Level | Dining Room | 5.53 m | 3.91 m | 5.53 m x 3.91 m |
| Main Level | Kitchen | 3.04 m | 3.07 m | 3.04 m x 3.07 m |
Utilities
| Cable | Available |
| Electricity | Installed |
| Sewer | Installed |
https://www.realtor.ca/real-estate/28507187/215-braidwood-avenue-peterborough-south-east-5-east

Salesperson
(226) 978-2801
www.ennengasellshomes.com/
www.facebook.com/lindseyennengahomelife

Contact Us
Contact us for more information

































