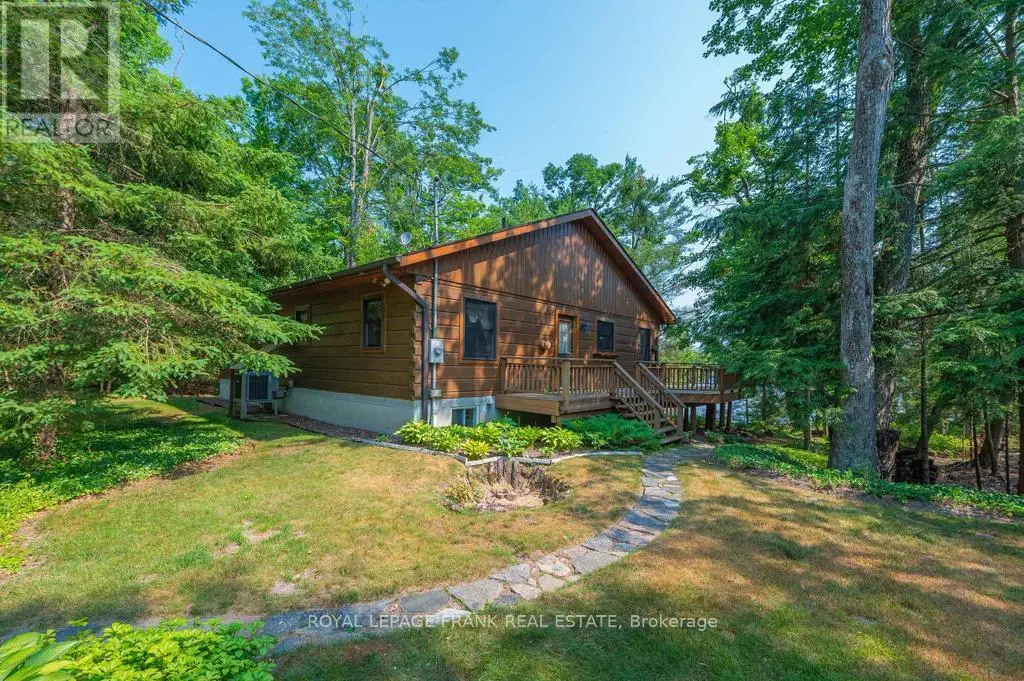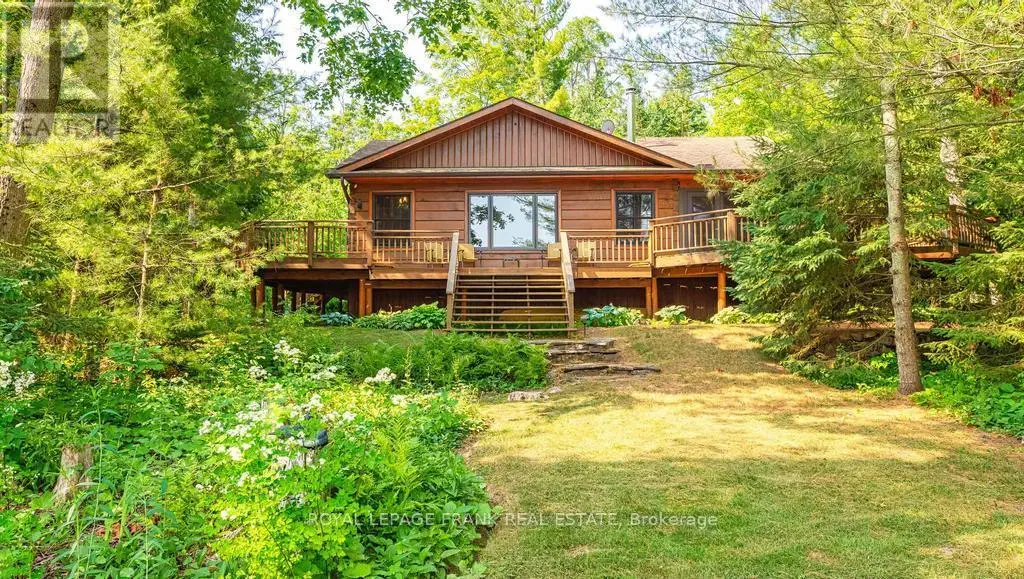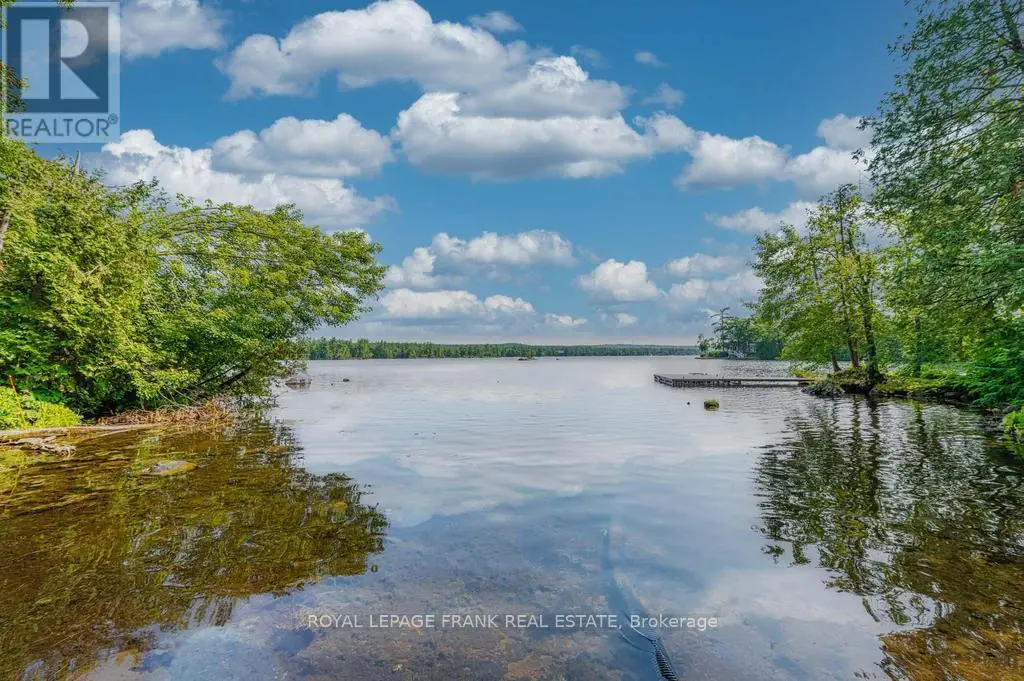2160 Fire Route 20 Selwyn, Ontario K0L 2H0
$1,099,000
Beautiful Lower Buckhorn Lake: This charming rustic log home is nestled on a picturesque .78 acre property in a quiet bay on Lower Buckhorn Lake. Gently sloping to the lake with lovely perennial gardens and fantastic open lake views. The newer dock has plenty of room for lounging on those sunny days and lots of water depth for a boat. The home features 3 bedrooms,1 bath, and an open concept kitchen/dining/great room with stunning cathedral ceilings. Enjoy the beautiful sunroom which walks out to a large wraparound deck and has access from the primary bedroom and the great room. The primary is spacious with an extended area for a sitting room or office space. A full, insulated, unfinished basement with high ceilings is the perfect space for additional future rooms. Conveniently located on a year round road minutes to the village of Buckhorn and its many amenities including a community centre and grocery store. Make this the year you move to the Kawarthas and take advantage of all the Trent Severn Waterway has to offer. See you at the lake!! (id:59743)
Open House
This property has open houses!
12:00 pm
Ends at:2:00 pm
Property Details
| MLS® Number | X12262385 |
| Property Type | Single Family |
| Community Name | Selwyn |
| Amenities Near By | Golf Nearby, Marina, Schools |
| Community Features | Community Centre |
| Easement | Easement |
| Features | Irregular Lot Size, Sloping, Dry, Level |
| Parking Space Total | 7 |
| Structure | Deck, Shed, Dock |
| View Type | View, Lake View, Direct Water View |
| Water Front Type | Waterfront |
Building
| Bathroom Total | 1 |
| Bedrooms Above Ground | 3 |
| Bedrooms Total | 3 |
| Amenities | Fireplace(s) |
| Appliances | Water Heater, Dishwasher, Dryer, Stove, Washer, Water Softener, Refrigerator |
| Architectural Style | Bungalow |
| Basement Type | Full |
| Construction Style Attachment | Detached |
| Cooling Type | Central Air Conditioning |
| Exterior Finish | Log |
| Fire Protection | Smoke Detectors |
| Fireplace Present | Yes |
| Fireplace Total | 1 |
| Foundation Type | Poured Concrete |
| Heating Fuel | Electric |
| Heating Type | Forced Air |
| Stories Total | 1 |
| Size Interior | 1,100 - 1,500 Ft2 |
| Type | House |
Parking
| No Garage |
Land
| Access Type | Year-round Access, Private Docking |
| Acreage | No |
| Land Amenities | Golf Nearby, Marina, Schools |
| Sewer | Septic System |
| Size Depth | 168 Ft |
| Size Frontage | 102 Ft ,10 In |
| Size Irregular | 102.9 X 168 Ft ; Depth 168.04, Depth 218.06 |
| Size Total Text | 102.9 X 168 Ft ; Depth 168.04, Depth 218.06 |
Rooms
| Level | Type | Length | Width | Dimensions |
|---|---|---|---|---|
| Main Level | Living Room | 3.88 m | 6.32 m | 3.88 m x 6.32 m |
| Main Level | Dining Room | 3.58 m | 5.82 m | 3.58 m x 5.82 m |
| Main Level | Kitchen | 5.11 m | 3.04 m | 5.11 m x 3.04 m |
| Main Level | Primary Bedroom | 7.62 m | 7.05 m | 7.62 m x 7.05 m |
| Main Level | Bedroom | 3.18 m | 2.61 m | 3.18 m x 2.61 m |
| Main Level | Bedroom | 3.18 m | 3.52 m | 3.18 m x 3.52 m |
| Main Level | Bathroom | 3.18 m | 2.11 m | 3.18 m x 2.11 m |
| Main Level | Sunroom | 2.92 m | 3.62 m | 2.92 m x 3.62 m |
Utilities
| Electricity | Installed |
| Electricity Connected | Connected |
https://www.realtor.ca/real-estate/28557764/2160-fire-route-20-selwyn-selwyn

3361 Buckhorn Rd Box 269
Buckhorn, Ontario K0L 1J0
(705) 657-3213
(705) 657-7186
www.royallepagefrank.com/
Contact Us
Contact us for more information








































