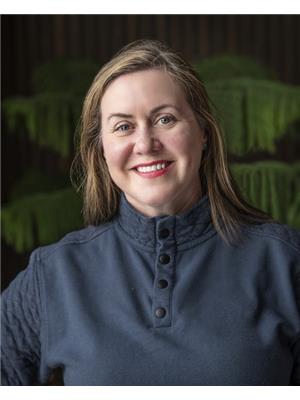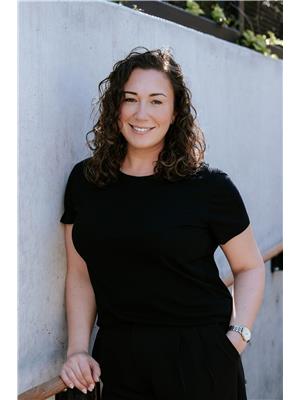217 Elmbrook Road Prince Edward County, Ontario K0K 2T0
$565,000
This tranquil family home, sitting on 1.25 acres of land with pastoral views, offers a perfect blend of country living with proximity to town amenities in Picton and ease of commuting to the 401. This 2 bedroom, 1 bath home has recently seen renovations from a new entry room refresh, a new kitchen and floors, updated bathroom, and tongue and groove ceilings add a modern and fresh feel to the space. The moment you walk in, your shoulders drop, you'll want to kick off your shoes and feel right at home. The open and bright space create warmth and coziness and all the windows just flood the living spaces with natural light. Convenient front door mud room for those gardening days, with laundry/sink with access to garage and backyard, modernized eat-in farmhouse kitchen overlooking the fields and your barn and large enclosed porch at the front of the house for your morning coffee. The family room and a renovated bathroom complete the main floor. The house boasts two bedrooms upstairs (can be converted back to 3) plus a bonus space upstairs, perfect for a home office or additional bath, making it ideal for a small family or those looking for a peaceful retreat. The property also includes a spacious barn, that is in very good shape. This building could be used for storage, hobbies, or even as a workshop. One of the highlights of this property are the breathtaking magic hour sunsets that you can enjoy every evening. Whether you're relaxing inside or outside, this property offers the perfect balance of comfort, modern style, and rural beauty. Don't miss seeing this one, these don't come up often! Minutes to town, come see why this property works for you. (id:59743)
Open House
This property has open houses!
12:00 pm
Ends at:2:00 pm
12:00 pm
Ends at:2:00 pm
Property Details
| MLS® Number | X11976559 |
| Property Type | Single Family |
| Community Name | Sophiasburgh |
| Equipment Type | None |
| Features | Irregular Lot Size |
| Parking Space Total | 3 |
| Rental Equipment Type | None |
| Structure | Barn |
Building
| Bathroom Total | 1 |
| Bedrooms Above Ground | 2 |
| Bedrooms Total | 2 |
| Appliances | Water Heater, Dryer, Microwave, Refrigerator, Stove, Washer |
| Basement Type | Crawl Space |
| Construction Style Attachment | Detached |
| Exterior Finish | Stucco |
| Foundation Type | Stone |
| Heating Fuel | Oil |
| Heating Type | Forced Air |
| Stories Total | 2 |
| Size Interior | 1,500 - 2,000 Ft2 |
| Type | House |
| Utility Water | Dug Well |
Parking
| Attached Garage | |
| Garage |
Land
| Acreage | No |
| Sewer | Septic System |
| Size Depth | 461 Ft ,1 In |
| Size Frontage | 154 Ft |
| Size Irregular | 154 X 461.1 Ft |
| Size Total Text | 154 X 461.1 Ft|1/2 - 1.99 Acres |
| Zoning Description | Rr 1 |
Rooms
| Level | Type | Length | Width | Dimensions |
|---|---|---|---|---|
| Second Level | Primary Bedroom | 4.64 m | 4.28 m | 4.64 m x 4.28 m |
| Second Level | Bedroom | 3.26 m | 2.74 m | 3.26 m x 2.74 m |
| Second Level | Office | 1.55 m | 2.73 m | 1.55 m x 2.73 m |
| Main Level | Sunroom | 5.76 m | 2.2 m | 5.76 m x 2.2 m |
| Main Level | Living Room | 3.4 m | 4.06 m | 3.4 m x 4.06 m |
| Main Level | Kitchen | 3.45 m | 3.65 m | 3.45 m x 3.65 m |
| Main Level | Dining Room | 3.45 m | 3.35 m | 3.45 m x 3.35 m |
| Main Level | Bathroom | 2.31 m | 2.45 m | 2.31 m x 2.45 m |
| Main Level | Laundry Room | 3.36 m | 5.07 m | 3.36 m x 5.07 m |


(613) 471-1708
(613) 471-1886

Salesperson
(647) 205-7383
jennaashdemille.com/
www.facebook.com/thisjennaash
www.linkedin.com/in/jenna-ash-demille-828780205/

(613) 471-1708
(613) 471-1886
Contact Us
Contact us for more information














































