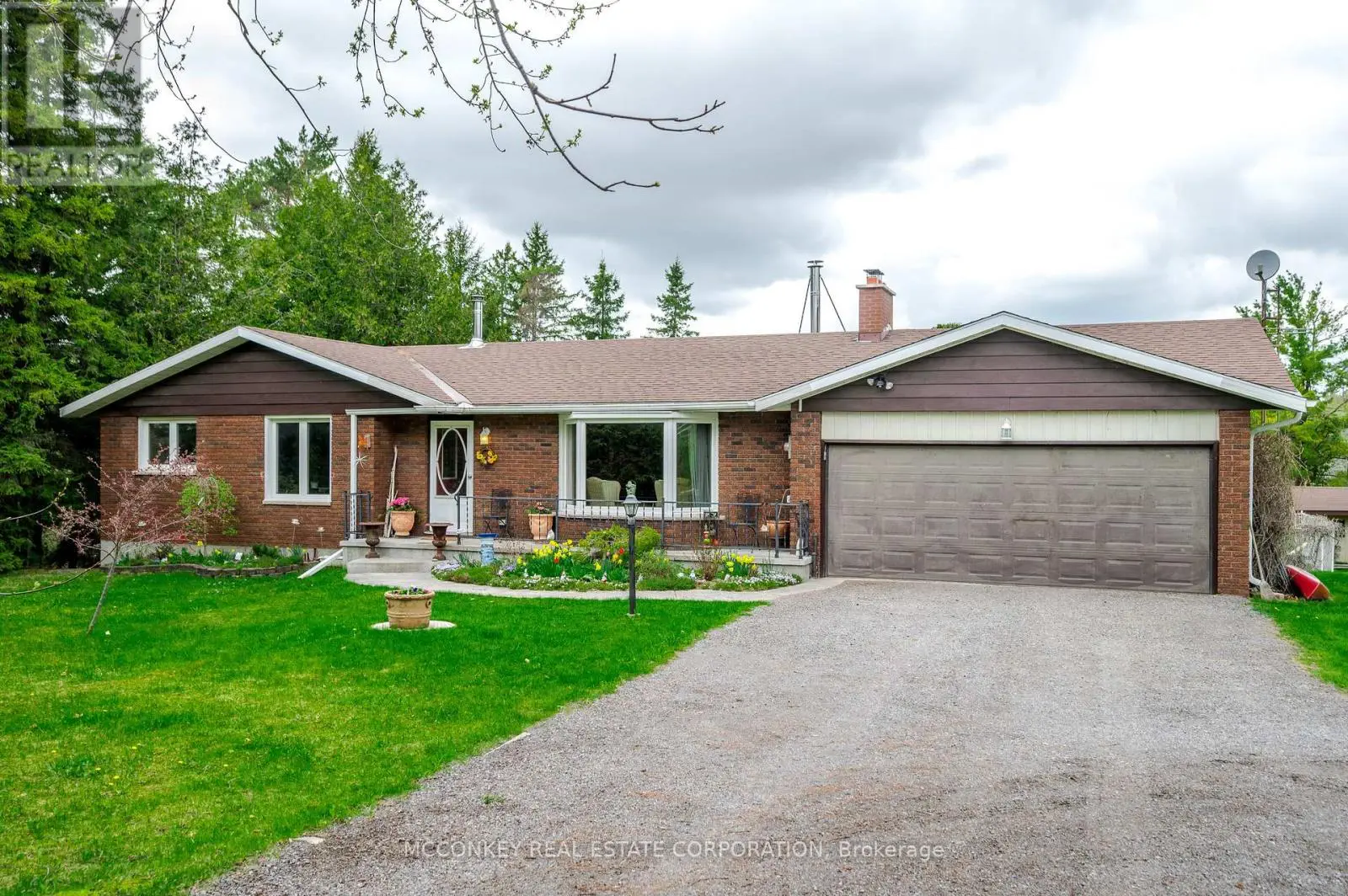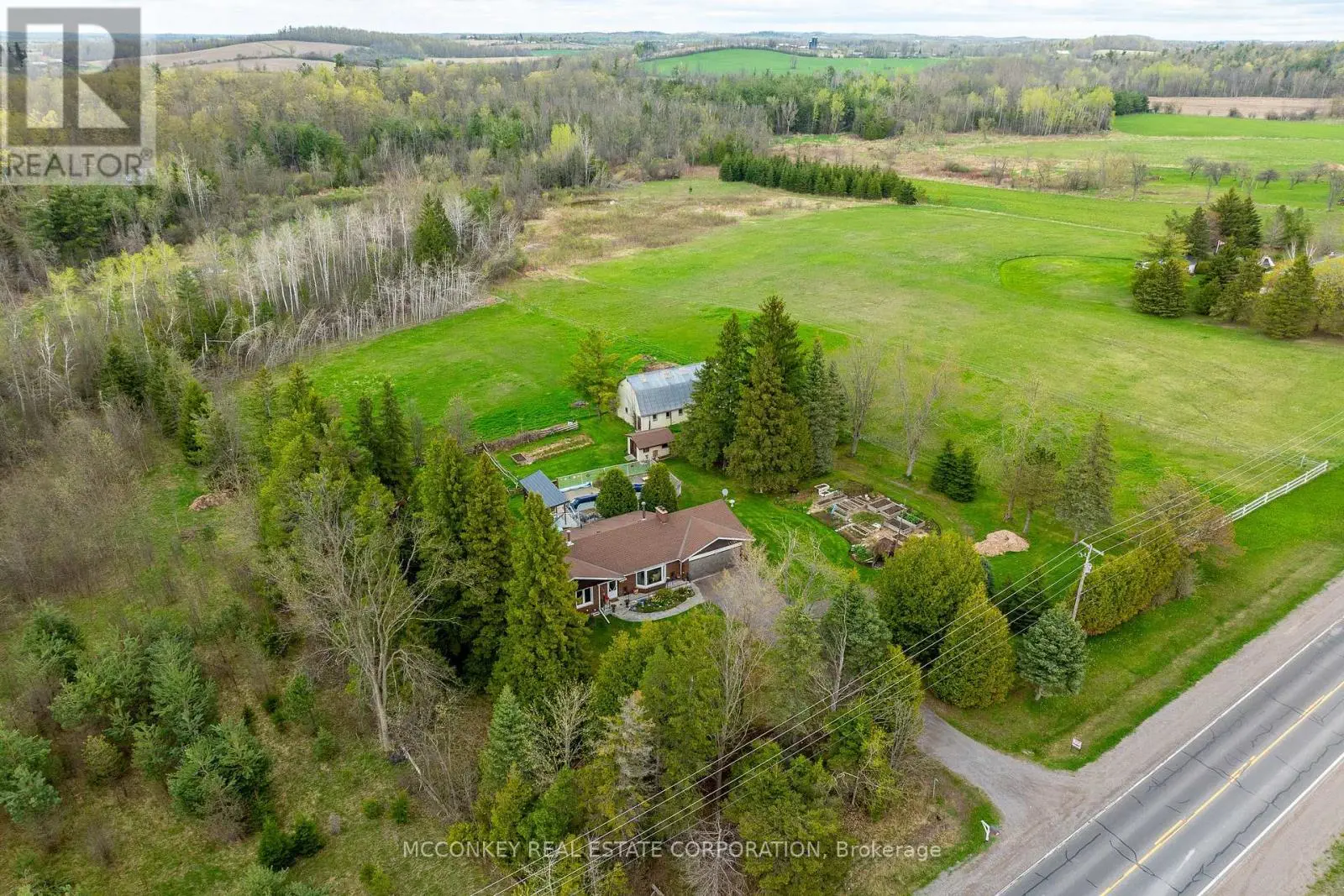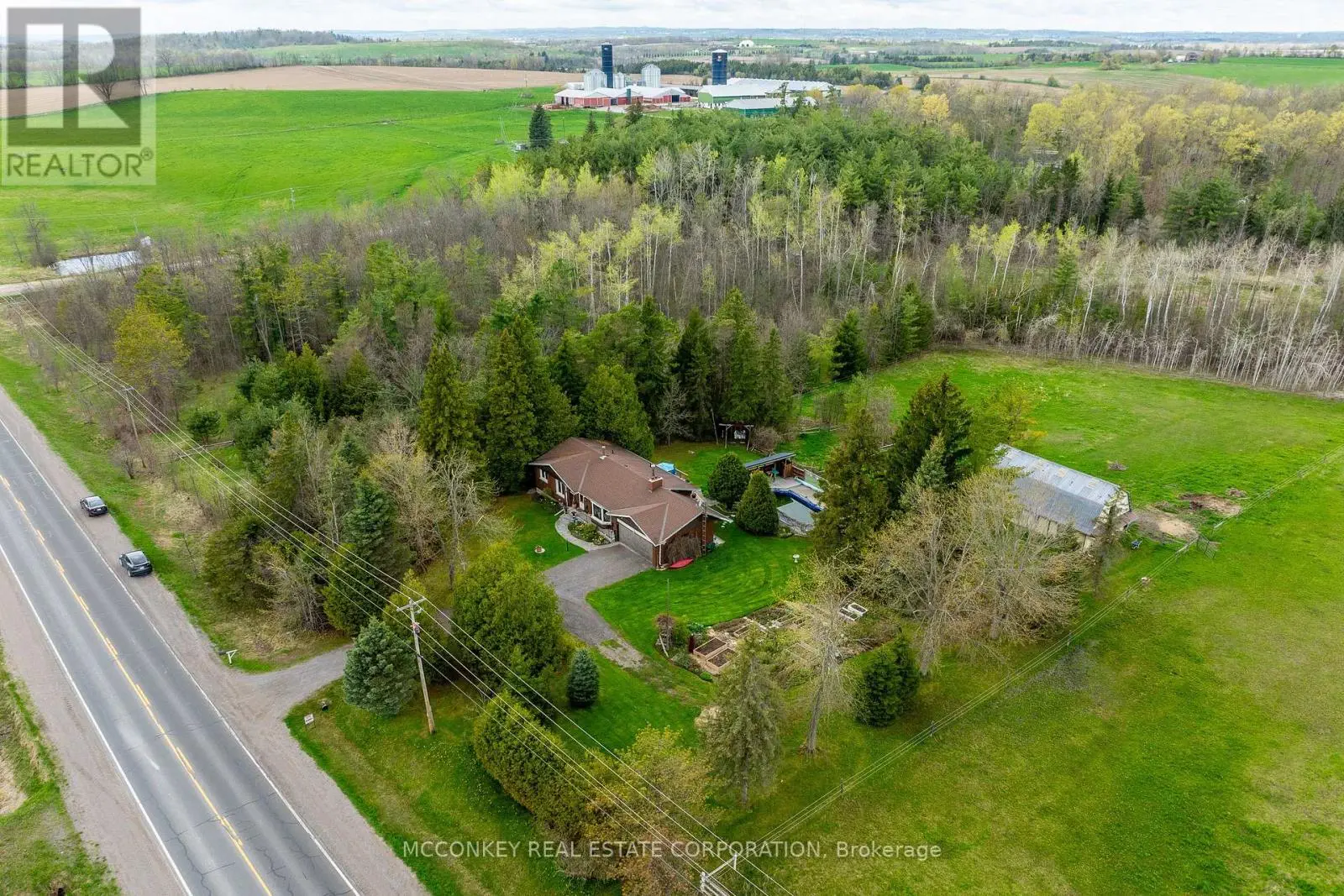3 Bedroom
2 Bathroom
1,100 - 1,500 ft2
Bungalow
Fireplace
Inground Pool
Central Air Conditioning
Heat Pump
Acreage
Landscaped
$949,900
Living The Country Dream, 10 Acre Farm Boasts Privacy, Min to Peterborough & 115! Enjoy gardening & deeper appreciation for the natural world. Features a mix of seclusion & accessibility. This exceptional all-brick, updated bungalow boasts an attached garage, a substantial barn, and a garden shed, ideal for a hobby farm. Home offers a bright living room, a stylish country-style kitchen w/ Wood stove & hardwood floors. The finished W/O basement allows for in law potential! Multi-level deck overlooking the in-ground pool with Newer Gazebo for Shade & Entertaining & flower gardens provide an ideal setting for relaxation & entertainment. Incredible views across the road when the wheat is planted & the sun is setting, showcases fields of gold. Nature enthusiasts, potential for horseback riding, cross country skiing, ATVing & Dirt biking, on your 10 acre hobby farm or at the nearby conservation Authority. (id:59743)
Property Details
|
MLS® Number
|
X12136826 |
|
Property Type
|
Single Family |
|
Community Name
|
Otonabee-South Monaghan |
|
Community Features
|
School Bus |
|
Features
|
Wooded Area, Rolling, Partially Cleared, Open Space, Conservation/green Belt, Level, Carpet Free, Sump Pump |
|
Parking Space Total
|
6 |
|
Pool Type
|
Inground Pool |
|
Structure
|
Deck, Porch, Paddocks/corralls, Barn, Barn, Barn, Shed |
Building
|
Bathroom Total
|
2 |
|
Bedrooms Above Ground
|
3 |
|
Bedrooms Total
|
3 |
|
Age
|
31 To 50 Years |
|
Appliances
|
Hot Tub, Water Heater, Water Purifier, Water Softener, Dishwasher, Dryer, Microwave, Stove, Washer, Refrigerator |
|
Architectural Style
|
Bungalow |
|
Basement Features
|
Walk Out |
|
Basement Type
|
Full |
|
Construction Style Attachment
|
Detached |
|
Cooling Type
|
Central Air Conditioning |
|
Exterior Finish
|
Brick |
|
Fireplace Present
|
Yes |
|
Fireplace Total
|
2 |
|
Fireplace Type
|
Woodstove |
|
Foundation Type
|
Block |
|
Half Bath Total
|
1 |
|
Heating Fuel
|
Oil |
|
Heating Type
|
Heat Pump |
|
Stories Total
|
1 |
|
Size Interior
|
1,100 - 1,500 Ft2 |
|
Type
|
House |
|
Utility Water
|
Drilled Well |
Parking
Land
|
Access Type
|
Year-round Access |
|
Acreage
|
Yes |
|
Landscape Features
|
Landscaped |
|
Sewer
|
Septic System |
|
Size Depth
|
1056 Ft |
|
Size Frontage
|
400 Ft |
|
Size Irregular
|
400 X 1056 Ft |
|
Size Total Text
|
400 X 1056 Ft|10 - 24.99 Acres |
|
Soil Type
|
Loam, Otonabee Loam |
|
Surface Water
|
River/stream |
|
Zoning Description
|
A2 |
Rooms
| Level |
Type |
Length |
Width |
Dimensions |
|
Basement |
Workshop |
8.2 m |
4.59 m |
8.2 m x 4.59 m |
|
Basement |
Other |
8.13 m |
3.92 m |
8.13 m x 3.92 m |
|
Basement |
Recreational, Games Room |
8.37 m |
5.77 m |
8.37 m x 5.77 m |
|
Main Level |
Living Room |
5.94 m |
4.42 m |
5.94 m x 4.42 m |
|
Main Level |
Kitchen |
4.24 m |
2.84 m |
4.24 m x 2.84 m |
|
Main Level |
Dining Room |
4.24 m |
3.09 m |
4.24 m x 3.09 m |
|
Main Level |
Bathroom |
2.54 m |
1.94 m |
2.54 m x 1.94 m |
|
Main Level |
Primary Bedroom |
4.26 m |
3.07 m |
4.26 m x 3.07 m |
|
Main Level |
Bathroom |
2.15 m |
0.74 m |
2.15 m x 0.74 m |
|
Main Level |
Bedroom 2 |
3.5 m |
3.16 m |
3.5 m x 3.16 m |
|
Main Level |
Bedroom 3 |
3.16 m |
3.09 m |
3.16 m x 3.09 m |
|
Main Level |
Laundry Room |
2.18 m |
1.65 m |
2.18 m x 1.65 m |
https://www.realtor.ca/real-estate/28287215/2170-county-rd-2-otonabee-south-monaghan-otonabee-south-monaghan
MCCONKEY REAL ESTATE CORPORATION
(705) 745-4321
MCCONKEY REAL ESTATE CORPORATION
(705) 745-4321













































