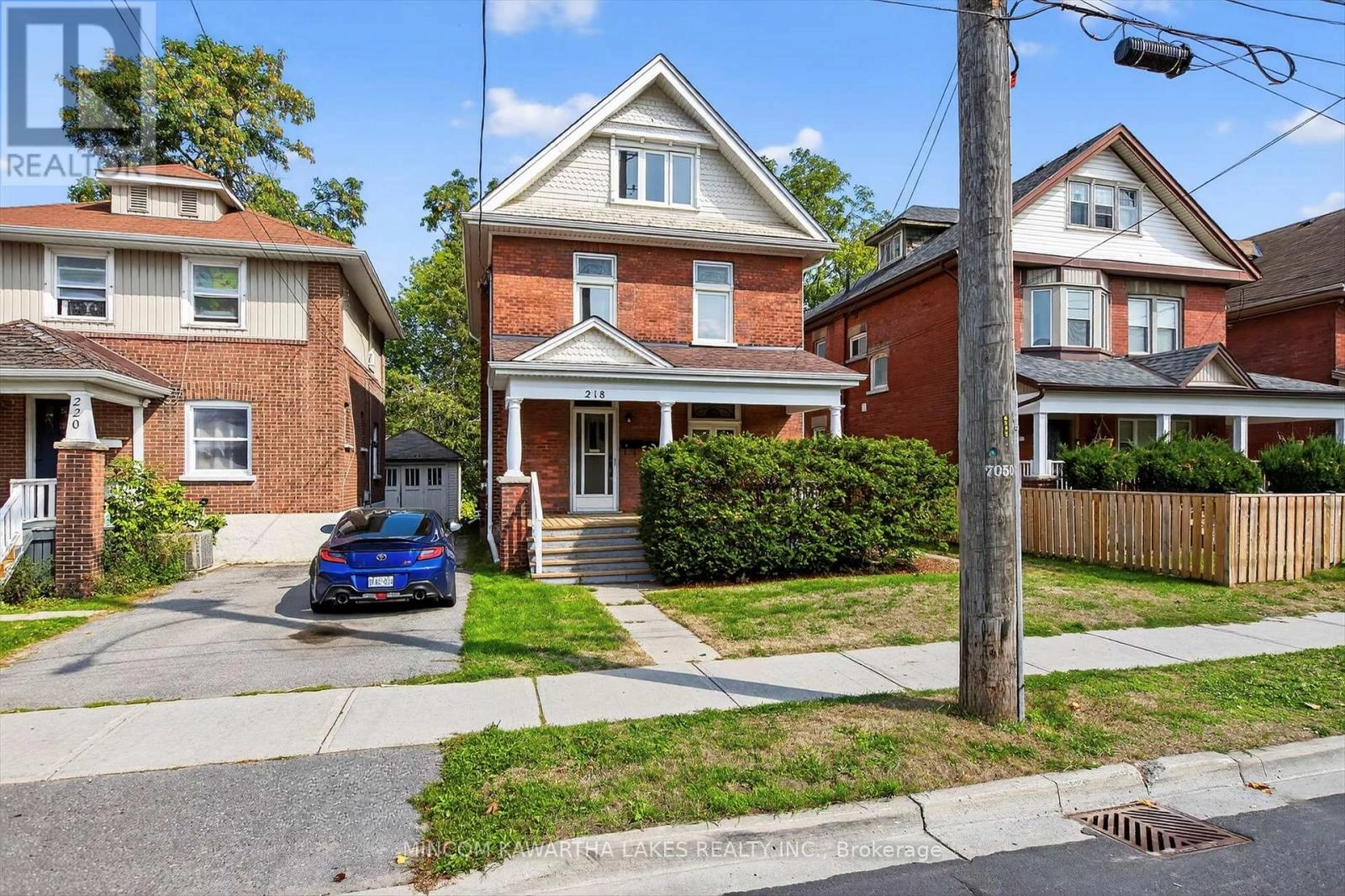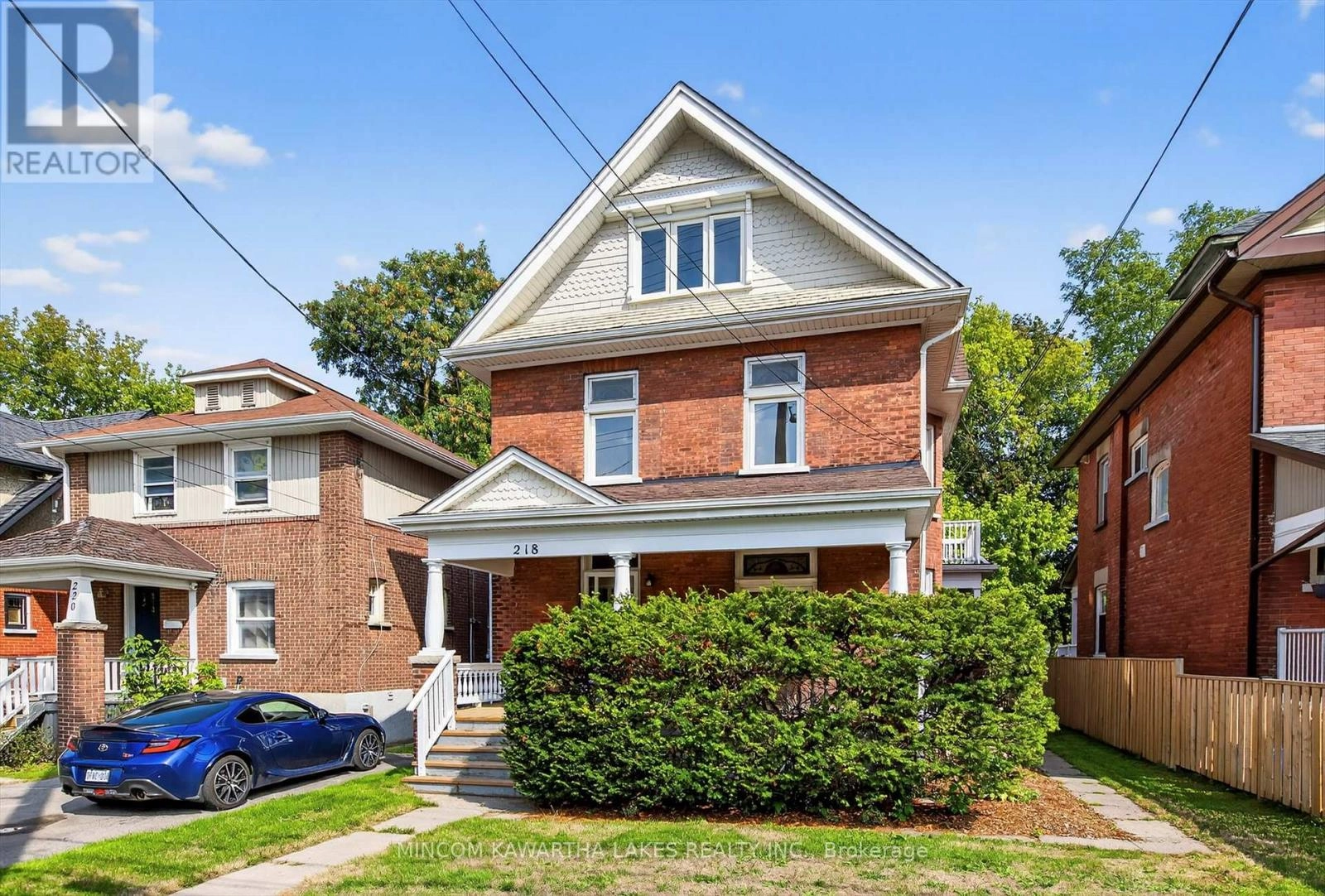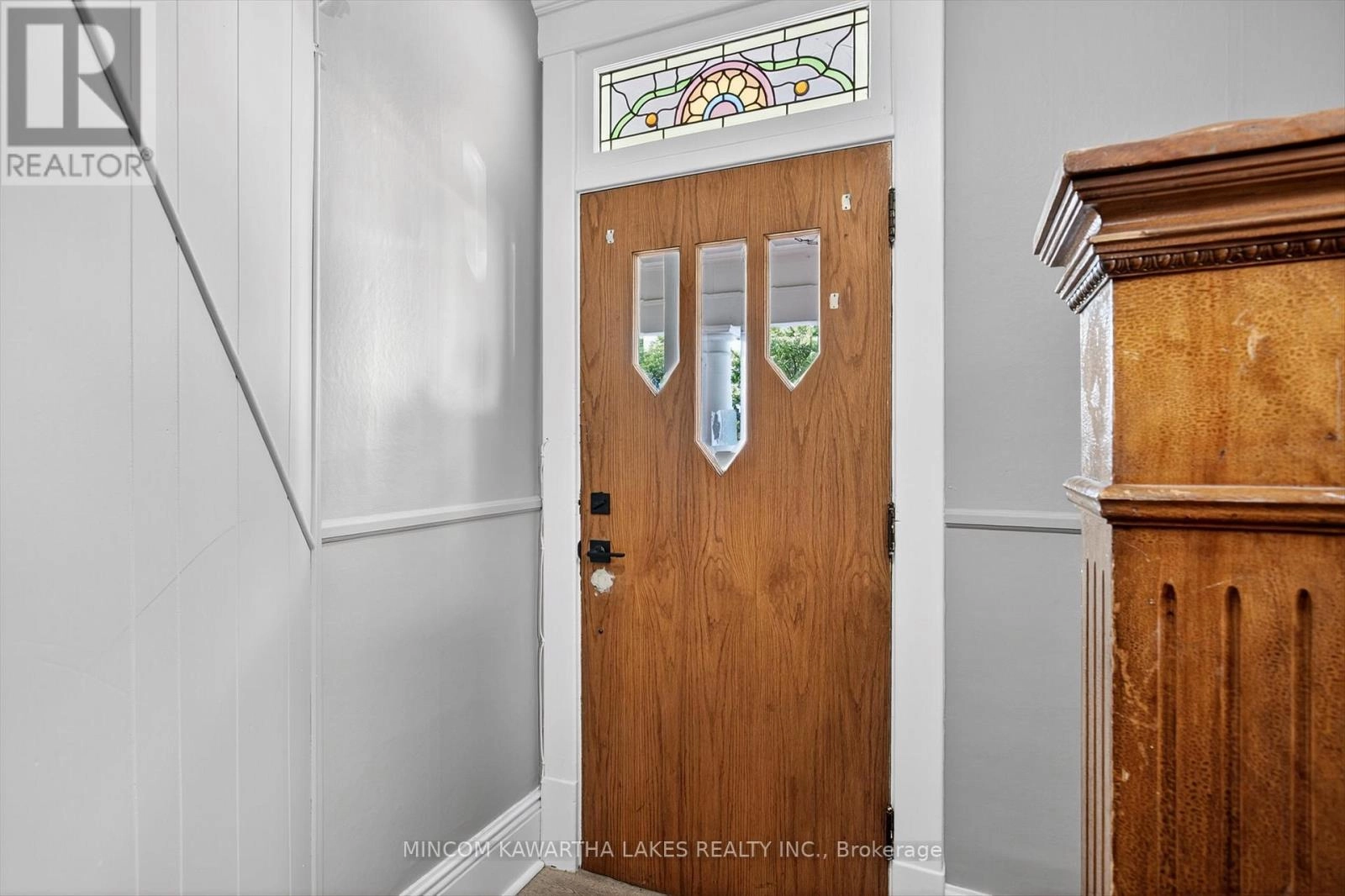5 Bedroom
3 Bathroom
1,500 - 2,000 ft2
Forced Air
Landscaped
$549,900
Century Duplex with Character & Modern Updates. Investors and Multi-family Buyers take note. Step into timeless charm with this beautifully maintained century duplex, filled with character details like original stained-glass windows, large verandah and stunning brick work. Recent upgrades include a new roof, furnace, porches, and fresh paint offering both beauty and peace of mind. Each unit offers 2 bedrooms, with separate entrances and plenty of living space. The upper unit is currently vacant, giving new owners the opportunity to set their own rent or move right in, while the main floor unit is already established with its own private entrance. The finished basement, with a separate entrance, additional bedroom, living area and bathroom, adds even more versatility and potential. This versatile property features parking for up to 4 cars, making it ideal for multi-family living or income potential. Located in the heart of the city, this home offers a walkable lifestyle just steps to the YMCA, Little Lake, shopping, restaurants, cafs, city bus station, music festivals, farmers markets, bike trails and more! A 5 minute drive to Costco, shopping plazas and Lansdowne Place Mall and with easy highway access, this home presents opportunity to investors and multi-family buyers alike. A rare find in the heart of the city for a move-in-ready, meticulously duplex that blends historic charm with modern updates in an unbeatable location. Roof, furnace, paint 2024/2025 (id:59743)
Property Details
|
MLS® Number
|
X12407271 |
|
Property Type
|
Multi-family |
|
Community Name
|
Town Ward 3 |
|
Amenities Near By
|
Hospital, Marina, Park, Place Of Worship, Public Transit |
|
Parking Space Total
|
4 |
|
Structure
|
Porch |
|
View Type
|
City View |
Building
|
Bathroom Total
|
3 |
|
Bedrooms Above Ground
|
3 |
|
Bedrooms Below Ground
|
2 |
|
Bedrooms Total
|
5 |
|
Appliances
|
Water Heater, Two Stoves, Refrigerator |
|
Basement Development
|
Finished |
|
Basement Type
|
N/a (finished) |
|
Exterior Finish
|
Brick |
|
Foundation Type
|
Stone |
|
Heating Fuel
|
Natural Gas |
|
Heating Type
|
Forced Air |
|
Stories Total
|
2 |
|
Size Interior
|
1,500 - 2,000 Ft2 |
|
Type
|
Duplex |
|
Utility Water
|
Municipal Water |
Parking
Land
|
Acreage
|
No |
|
Land Amenities
|
Hospital, Marina, Park, Place Of Worship, Public Transit |
|
Landscape Features
|
Landscaped |
|
Sewer
|
Sanitary Sewer |
|
Size Depth
|
106 Ft ,7 In |
|
Size Frontage
|
35 Ft |
|
Size Irregular
|
35 X 106.6 Ft |
|
Size Total Text
|
35 X 106.6 Ft |
Rooms
| Level |
Type |
Length |
Width |
Dimensions |
|
Second Level |
Kitchen |
2.79 m |
3.61 m |
2.79 m x 3.61 m |
|
Second Level |
Den |
2.36 m |
2.39 m |
2.36 m x 2.39 m |
|
Second Level |
Bedroom 3 |
3.04 m |
3.4 m |
3.04 m x 3.4 m |
|
Second Level |
Living Room |
3.51 m |
4.2 m |
3.51 m x 4.2 m |
|
Second Level |
Dining Room |
2.45 m |
2.22 m |
2.45 m x 2.22 m |
|
Basement |
Foyer |
2.83 m |
1.48 m |
2.83 m x 1.48 m |
|
Basement |
Living Room |
4.01 m |
3.72 m |
4.01 m x 3.72 m |
|
Basement |
Bedroom 4 |
3.59 m |
3 m |
3.59 m x 3 m |
|
Basement |
Bedroom 5 |
2.65 m |
3.45 m |
2.65 m x 3.45 m |
|
Basement |
Other |
1.77 m |
1.54 m |
1.77 m x 1.54 m |
|
Basement |
Utility Room |
4.96 m |
0.95 m |
4.96 m x 0.95 m |
|
Main Level |
Foyer |
2.49 m |
2.28 m |
2.49 m x 2.28 m |
|
Main Level |
Bedroom 2 |
2.79 m |
3.58 m |
2.79 m x 3.58 m |
|
Main Level |
Laundry Room |
3.61 m |
1.35 m |
3.61 m x 1.35 m |
|
Main Level |
Kitchen |
5.99 m |
2.28 m |
5.99 m x 2.28 m |
|
Main Level |
Primary Bedroom |
3.44 m |
3.65 m |
3.44 m x 3.65 m |
|
Main Level |
Living Room |
4.34 m |
4.17 m |
4.34 m x 4.17 m |
Utilities
|
Cable
|
Available |
|
Electricity
|
Installed |
|
Sewer
|
Installed |
https://www.realtor.ca/real-estate/28870335/218-aylmer-street-n-peterborough-town-ward-3-town-ward-3


















































