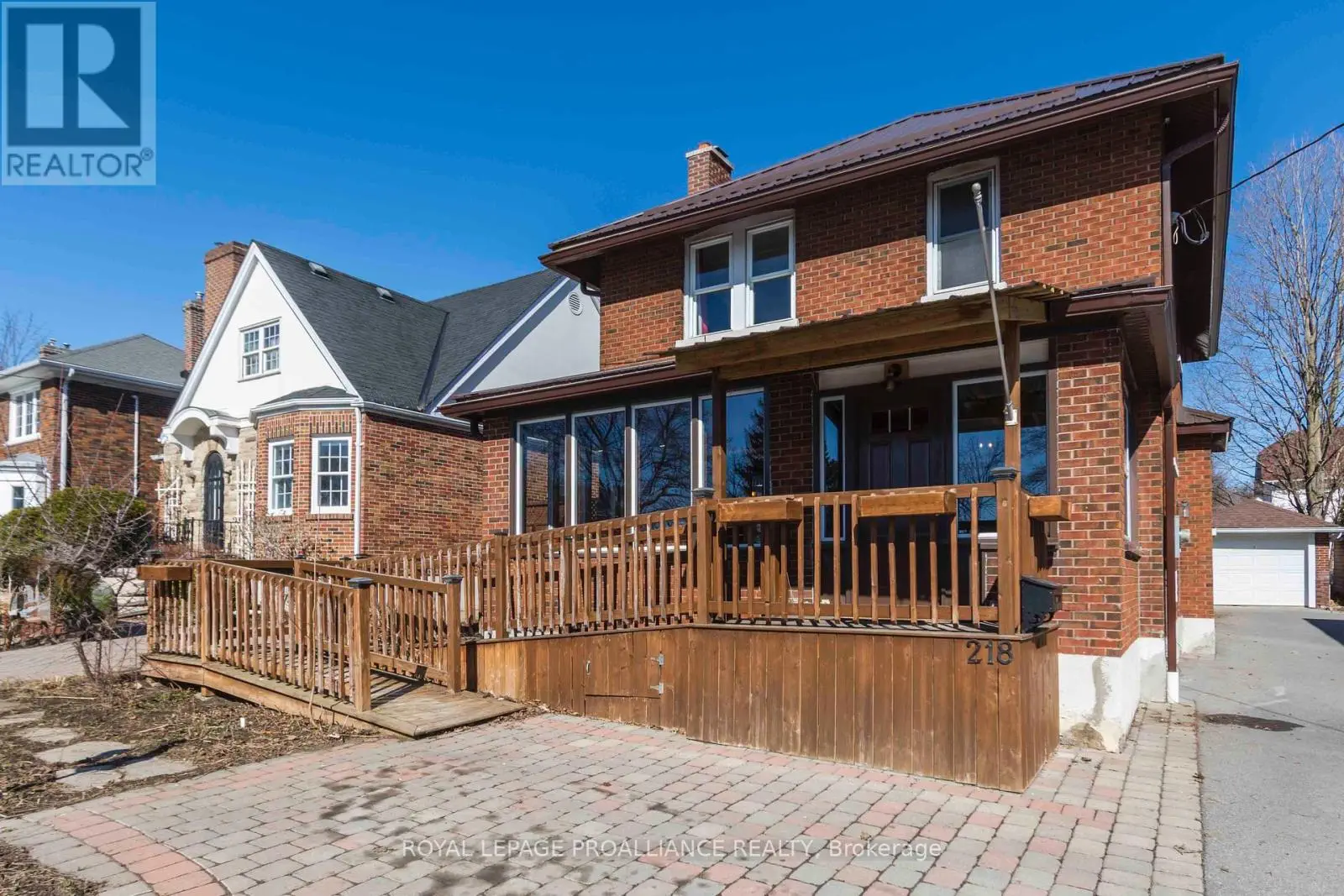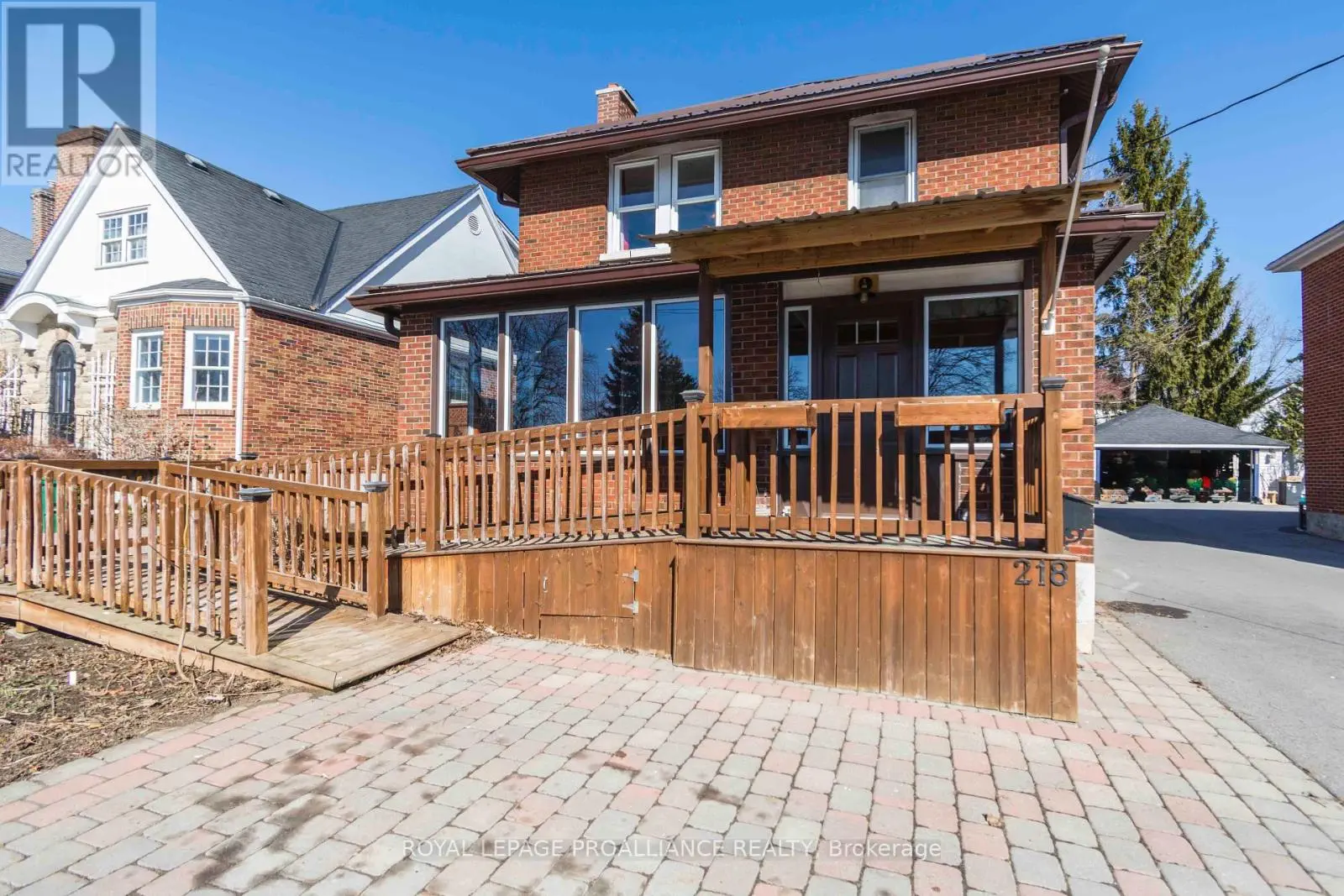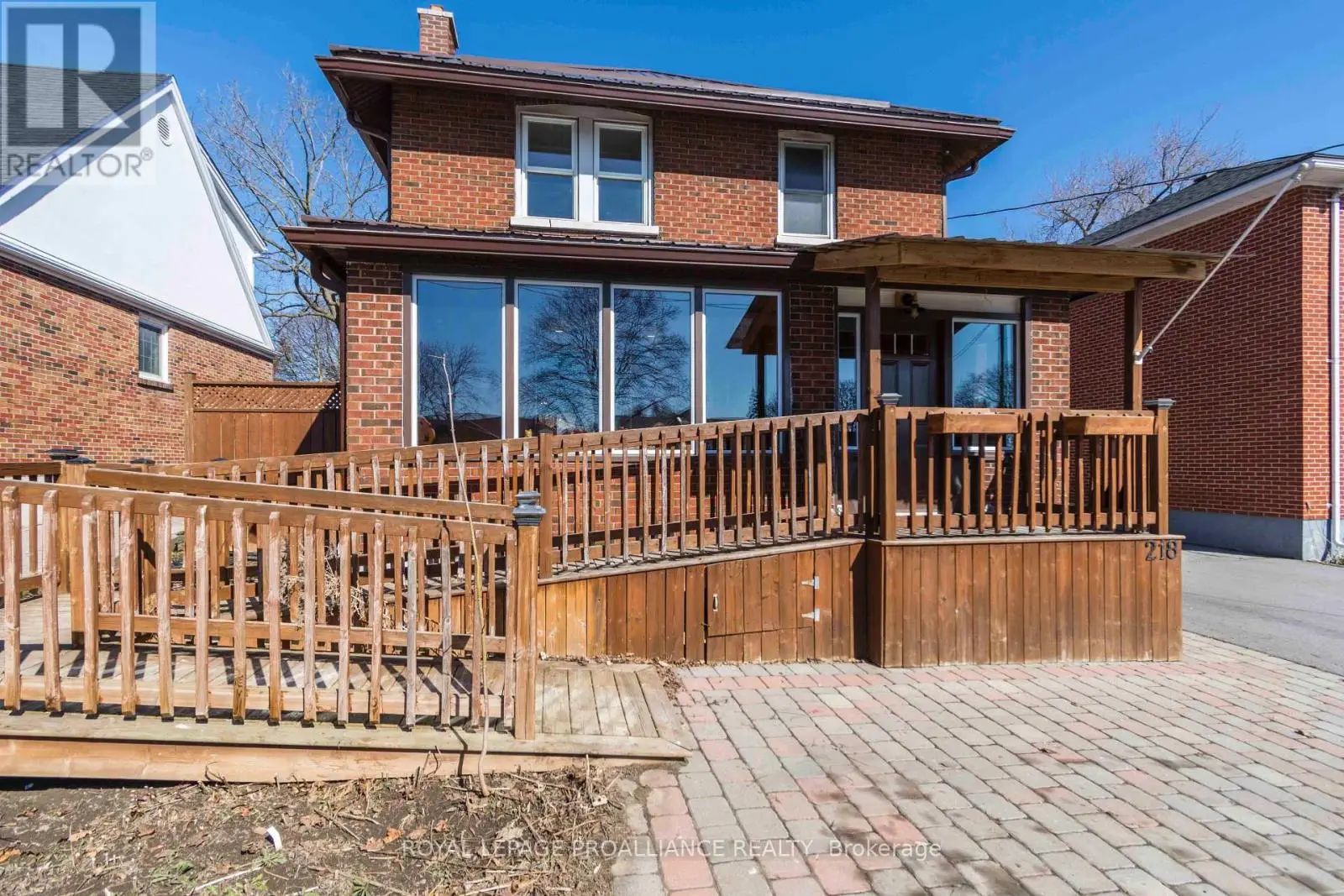218 Dundas Street W Quinte West, Ontario K8V 3R4
$419,900
Step into the charm of yesteryear with this beautifully preserved and updated century home with garage located within walking distance of the marina, downtown, restaurants, theatre, library and walking trail. This three bedroom two bathroom home is thoughtfully updated by blending heritage with modern convenience. Updates include a fully finished lower level, metal roof, heat pump, furnace, flooring, windows, leaf filter, and electrical... all while maintaining the home's original ambiance and character. Enjoy a bright south-facing sunroom, enclosed foyer, a fully fenced yard with deck and pergola, ideal for privacy, pets, and kids. Less than ten minutes to CFB Trenton and the 401. Character and quality never go out of style! (id:59743)
Property Details
| MLS® Number | X12047711 |
| Property Type | Single Family |
| Community Name | Trenton Ward |
| Amenities Near By | Beach, Hospital, Marina, Park |
| Community Features | School Bus |
| Features | Sump Pump |
| Parking Space Total | 5 |
| Structure | Deck, Porch, Shed |
| View Type | City View |
Building
| Bathroom Total | 2 |
| Bedrooms Above Ground | 3 |
| Bedrooms Total | 3 |
| Age | 100+ Years |
| Amenities | Fireplace(s) |
| Appliances | Garage Door Opener Remote(s), Water Meter |
| Basement Development | Finished |
| Basement Type | Full (finished) |
| Construction Style Attachment | Detached |
| Cooling Type | Central Air Conditioning |
| Exterior Finish | Brick |
| Fire Protection | Smoke Detectors |
| Fireplace Present | Yes |
| Foundation Type | Poured Concrete |
| Heating Fuel | Natural Gas |
| Heating Type | Forced Air |
| Stories Total | 2 |
| Size Interior | 1,500 - 2,000 Ft2 |
| Type | House |
| Utility Water | Municipal Water |
Parking
| Detached Garage | |
| Garage |
Land
| Acreage | No |
| Fence Type | Fenced Yard |
| Land Amenities | Beach, Hospital, Marina, Park |
| Sewer | Sanitary Sewer |
| Size Depth | 132 Ft |
| Size Frontage | 45 Ft |
| Size Irregular | 45 X 132 Ft |
| Size Total Text | 45 X 132 Ft|under 1/2 Acre |
| Zoning Description | R4 |
Rooms
| Level | Type | Length | Width | Dimensions |
|---|---|---|---|---|
| Second Level | Bedroom | 4.09 m | 3.9 m | 4.09 m x 3.9 m |
| Second Level | Bedroom 2 | 3.64 m | 3.43 m | 3.64 m x 3.43 m |
| Second Level | Bedroom 3 | 3.64 m | 3.22 m | 3.64 m x 3.22 m |
| Basement | Recreational, Games Room | 5.84 m | 5.56 m | 5.84 m x 5.56 m |
| Basement | Laundry Room | 3.23 m | 2.83 m | 3.23 m x 2.83 m |
| Main Level | Living Room | 5.39 m | 4.12 m | 5.39 m x 4.12 m |
| Main Level | Kitchen | 3.74 m | 3.72 m | 3.74 m x 3.72 m |
| Main Level | Dining Room | 3.88 m | 3.73 m | 3.88 m x 3.73 m |
| Main Level | Sunroom | 3.78 m | 2.15 m | 3.78 m x 2.15 m |
Utilities
| Cable | Available |
| Sewer | Installed |
Broker
(613) 392-7777

(613) 394-4837
(613) 394-2897

Salesperson
(613) 394-4837

(613) 394-4837
(613) 394-2897
Contact Us
Contact us for more information
































