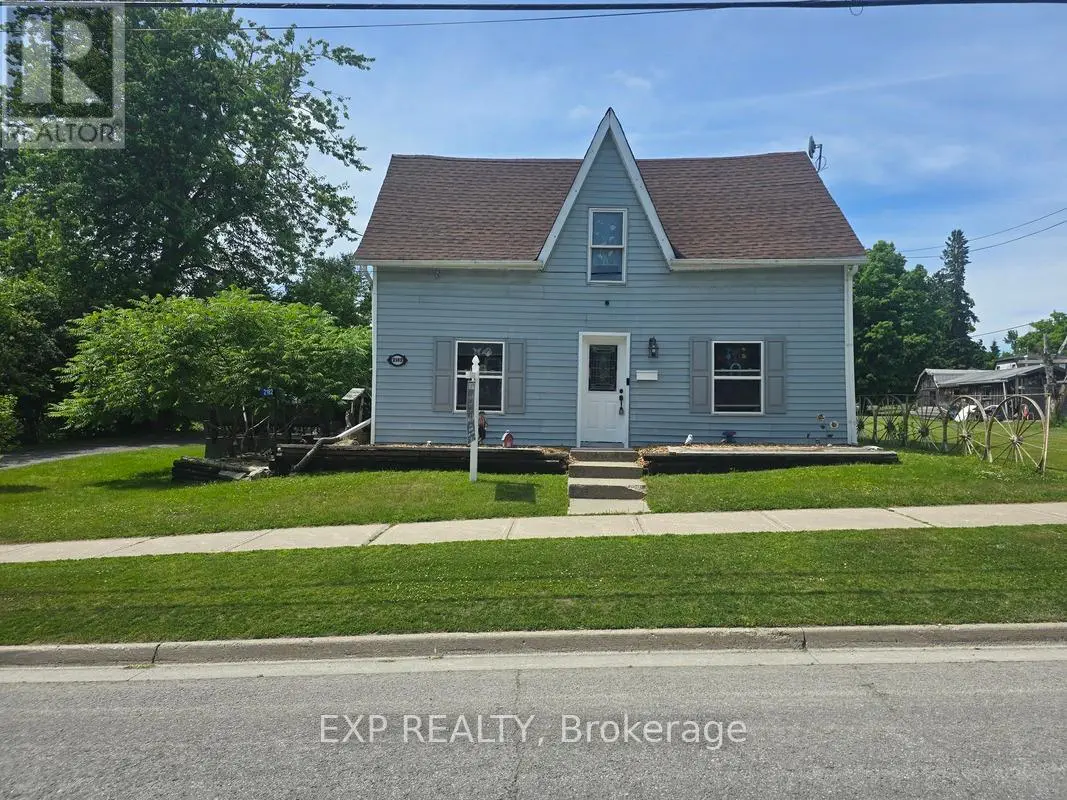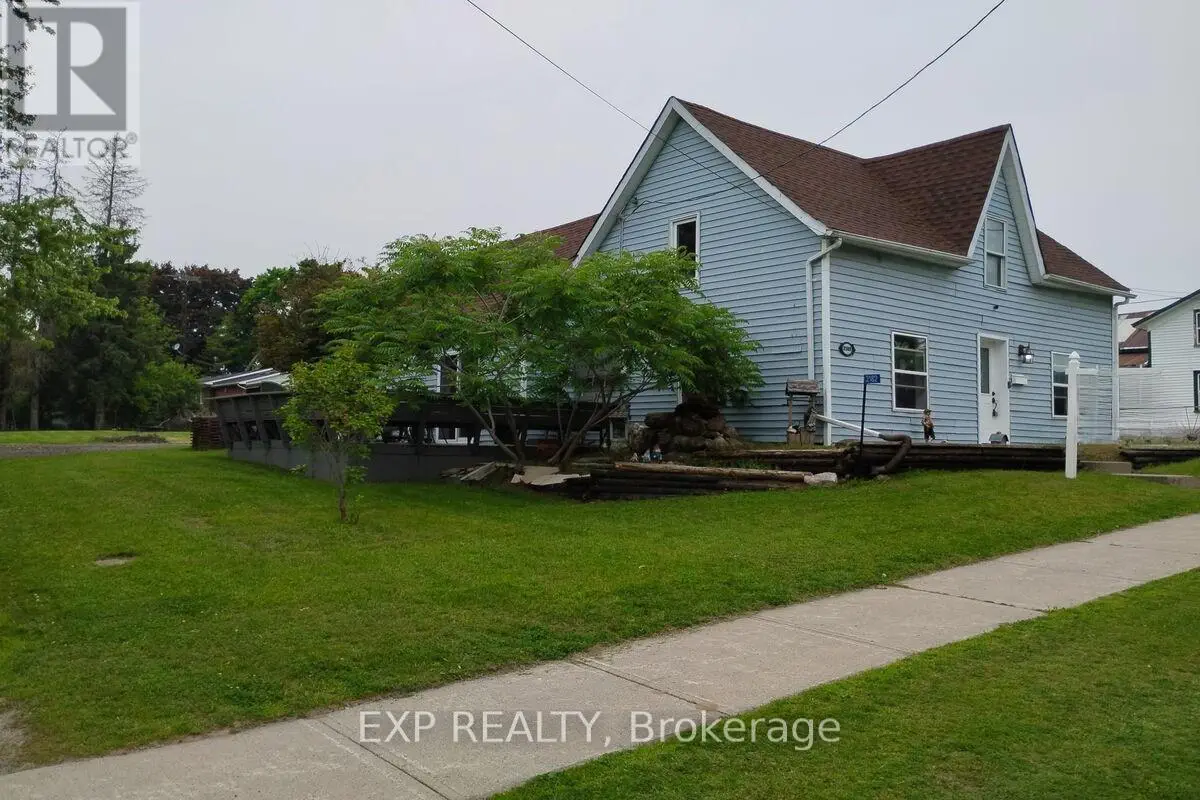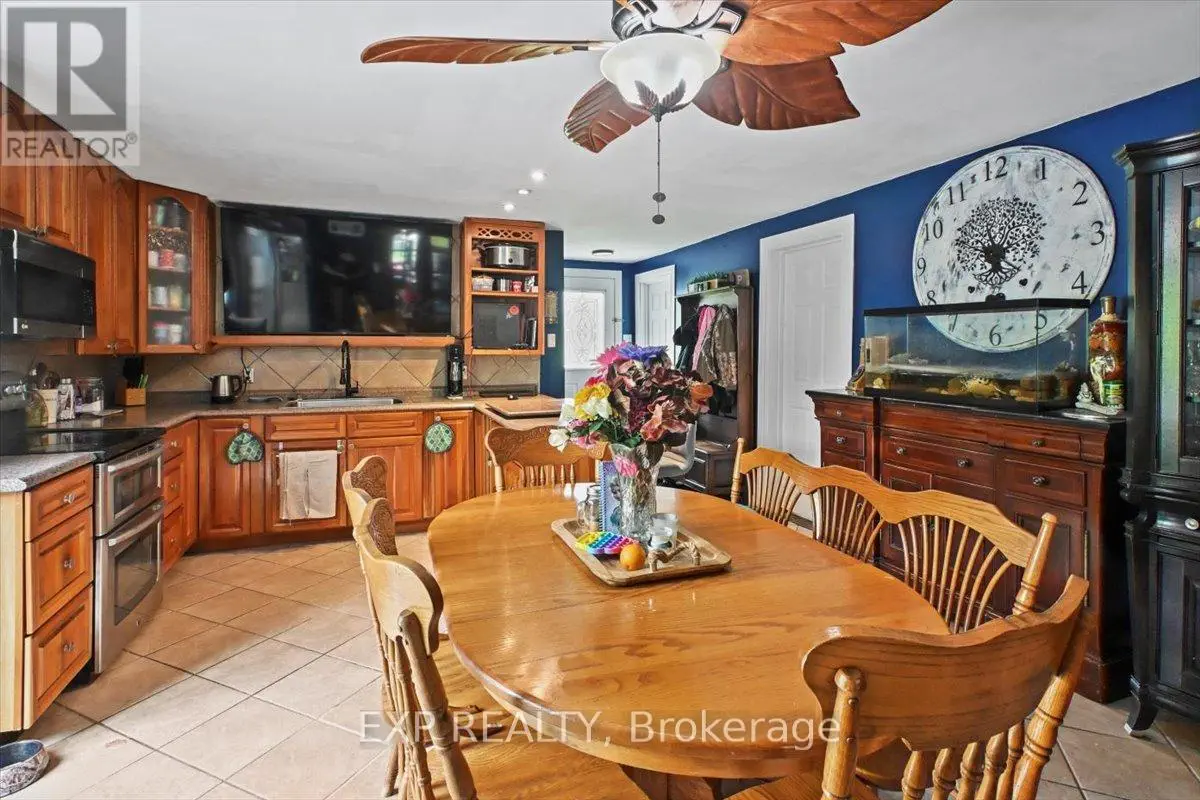2182 Spring Street Cramahe, Ontario K0K 1M0
$548,800
Charming Home with Huge Potential. This 1.5 storey home offers space, character, and incredible opportunity! Featuring 6 bedrooms, 2 bathrooms, a large living room, spacious dining area, and a generous kitchen, this home has the ideal layout for a growing family or savvy investor. Step outside to enjoy a large deck, perfect for relaxing, entertaining, or summer BBQs, all overlooking a just under half-acre lot with plenty of room to roam. The property also includes a detached 2-car garage tandem with extra storage and a dedicated office space perfect for contractors, hobbyists, or home-based businesses. While the home needs some finishing touches, several major upgrades have already been completed: Furnace & A/C (2023) Roof (2023) Hot Water Tank (2024) With tons of interior space and an incredible lot, this property is ideal for investors, contractors, or First Time Buyers looking to add personal touches and build equity. (id:59743)
Property Details
| MLS® Number | X12196018 |
| Property Type | Single Family |
| Community Name | Castleton |
| Parking Space Total | 9 |
Building
| Bathroom Total | 2 |
| Bedrooms Above Ground | 6 |
| Bedrooms Total | 6 |
| Appliances | Water Heater, Microwave, Stove, Refrigerator |
| Basement Development | Partially Finished |
| Basement Type | Crawl Space (partially Finished) |
| Construction Style Attachment | Detached |
| Cooling Type | Central Air Conditioning |
| Exterior Finish | Vinyl Siding |
| Flooring Type | Tile, Hardwood |
| Foundation Type | Block |
| Heating Fuel | Natural Gas |
| Heating Type | Forced Air |
| Stories Total | 2 |
| Size Interior | 1,500 - 2,000 Ft2 |
| Type | House |
Parking
| Detached Garage | |
| Garage |
Land
| Acreage | No |
| Sewer | Septic System |
| Size Depth | 198 Ft |
| Size Frontage | 82 Ft ,6 In |
| Size Irregular | 82.5 X 198 Ft |
| Size Total Text | 82.5 X 198 Ft |
Rooms
| Level | Type | Length | Width | Dimensions |
|---|---|---|---|---|
| Second Level | Bedroom 2 | 3.14 m | 4.55 m | 3.14 m x 4.55 m |
| Second Level | Bedroom 3 | 2.71 m | 3.34 m | 2.71 m x 3.34 m |
| Second Level | Bedroom 4 | 4.75 m | 3.34 m | 4.75 m x 3.34 m |
| Second Level | Bedroom 5 | 3.31 m | 3.13 m | 3.31 m x 3.13 m |
| Basement | Utility Room | 3.52 m | 2.72 m | 3.52 m x 2.72 m |
| Main Level | Kitchen | 4.57 m | 8.4 m | 4.57 m x 8.4 m |
| Main Level | Dining Room | 4.57 m | 2.96 m | 4.57 m x 2.96 m |
| Main Level | Living Room | 5.91 m | 5.24 m | 5.91 m x 5.24 m |
| Main Level | Laundry Room | 2.36 m | 2.44 m | 2.36 m x 2.44 m |
| Main Level | Primary Bedroom | 3.18 m | 5.24 m | 3.18 m x 5.24 m |
| Main Level | Bedroom | 2.36 m | 4.65 m | 2.36 m x 4.65 m |
https://www.realtor.ca/real-estate/28415556/2182-spring-street-cramahe-castleton-castleton

Salesperson
(866) 530-7737
6-470 King St W Unit 277
Oshawa, Ontario L1J 2K9
(866) 530-7737
(647) 849-3180
exprealty.ca/

4711 Yonge St 10th Flr, 106430
Toronto, Ontario M2N 6K8
(866) 530-7737

Salesperson
(866) 530-7737
(866) 530-7737
4711 Yonge St 10th Flr, 106430
Toronto, Ontario M2N 6K8
(866) 530-7737
Contact Us
Contact us for more information



































