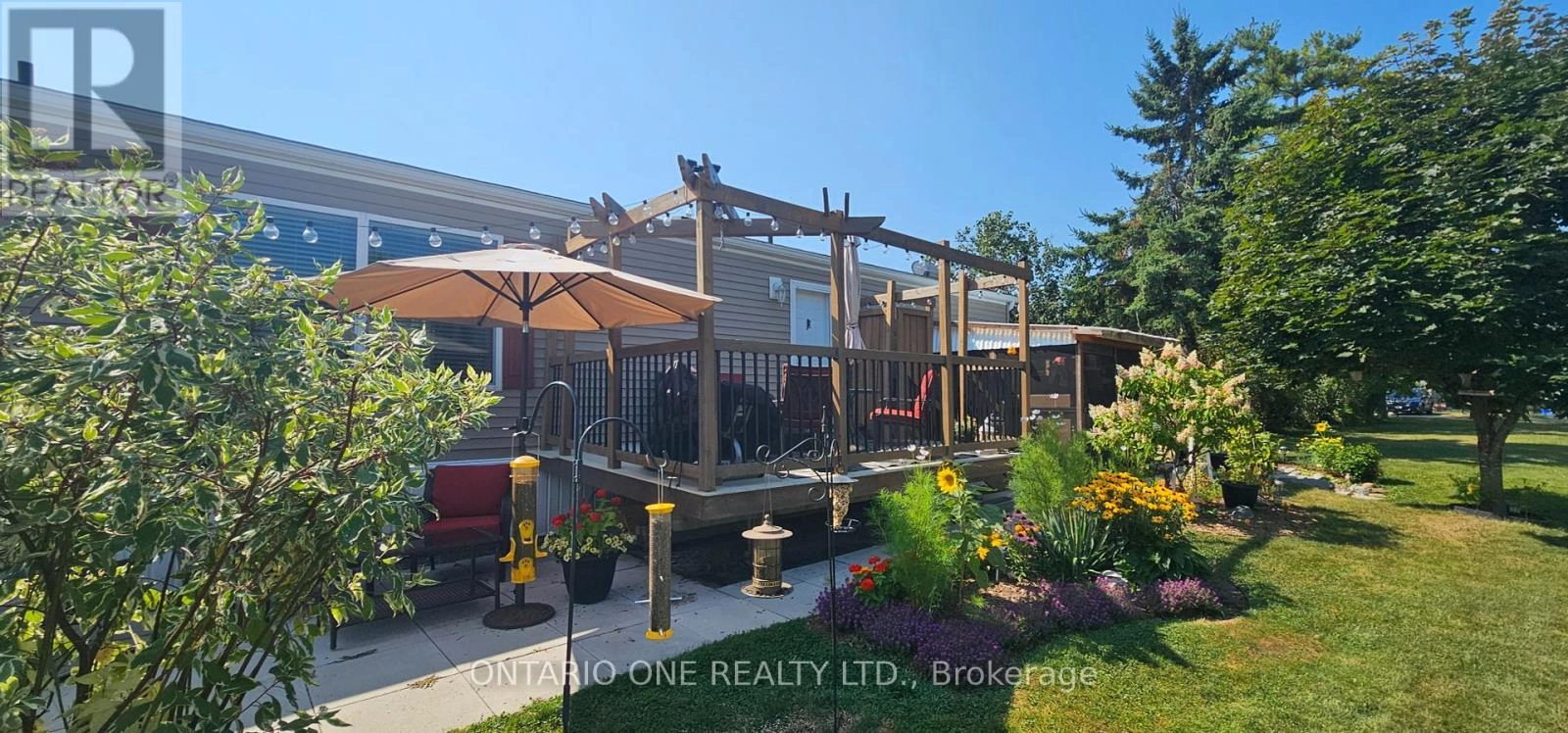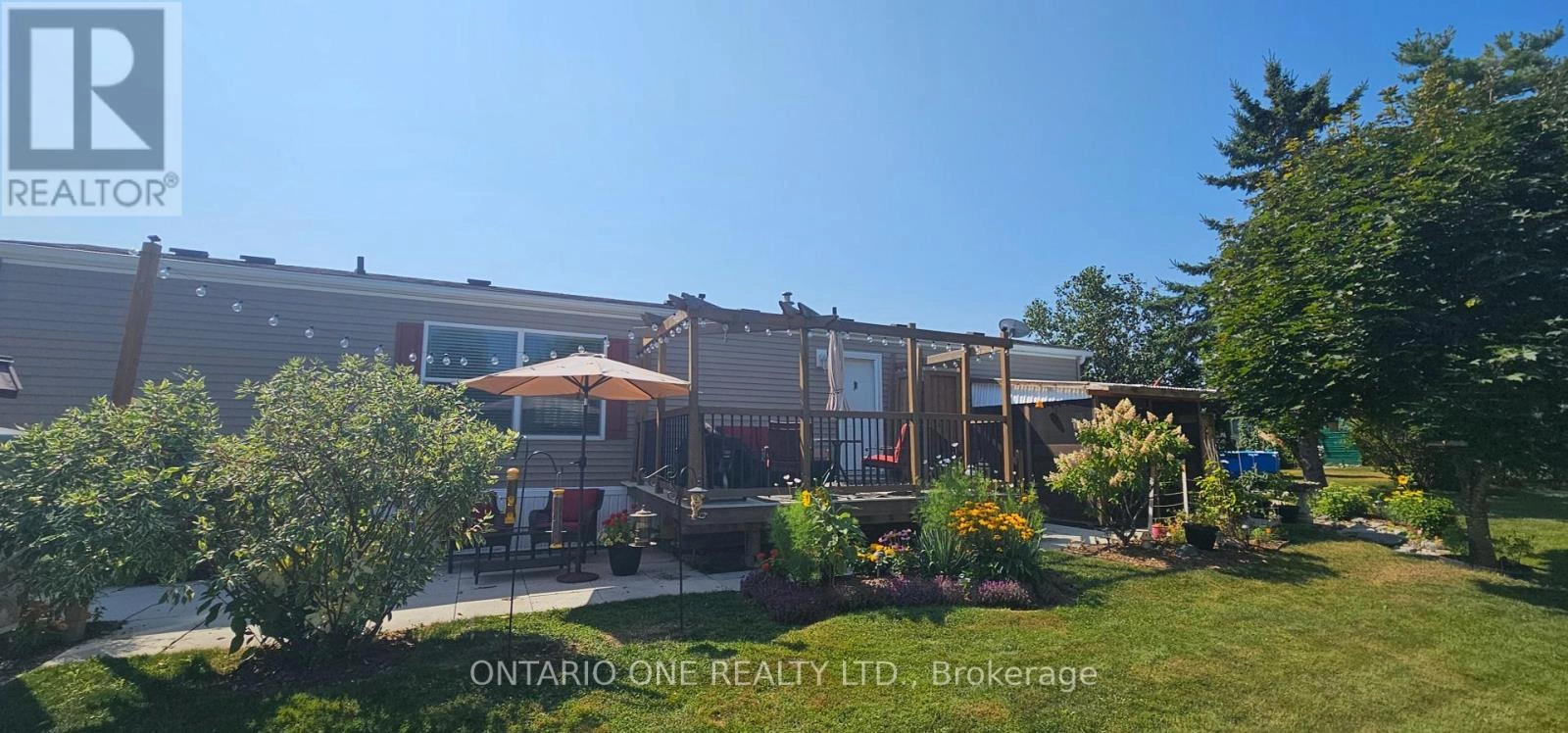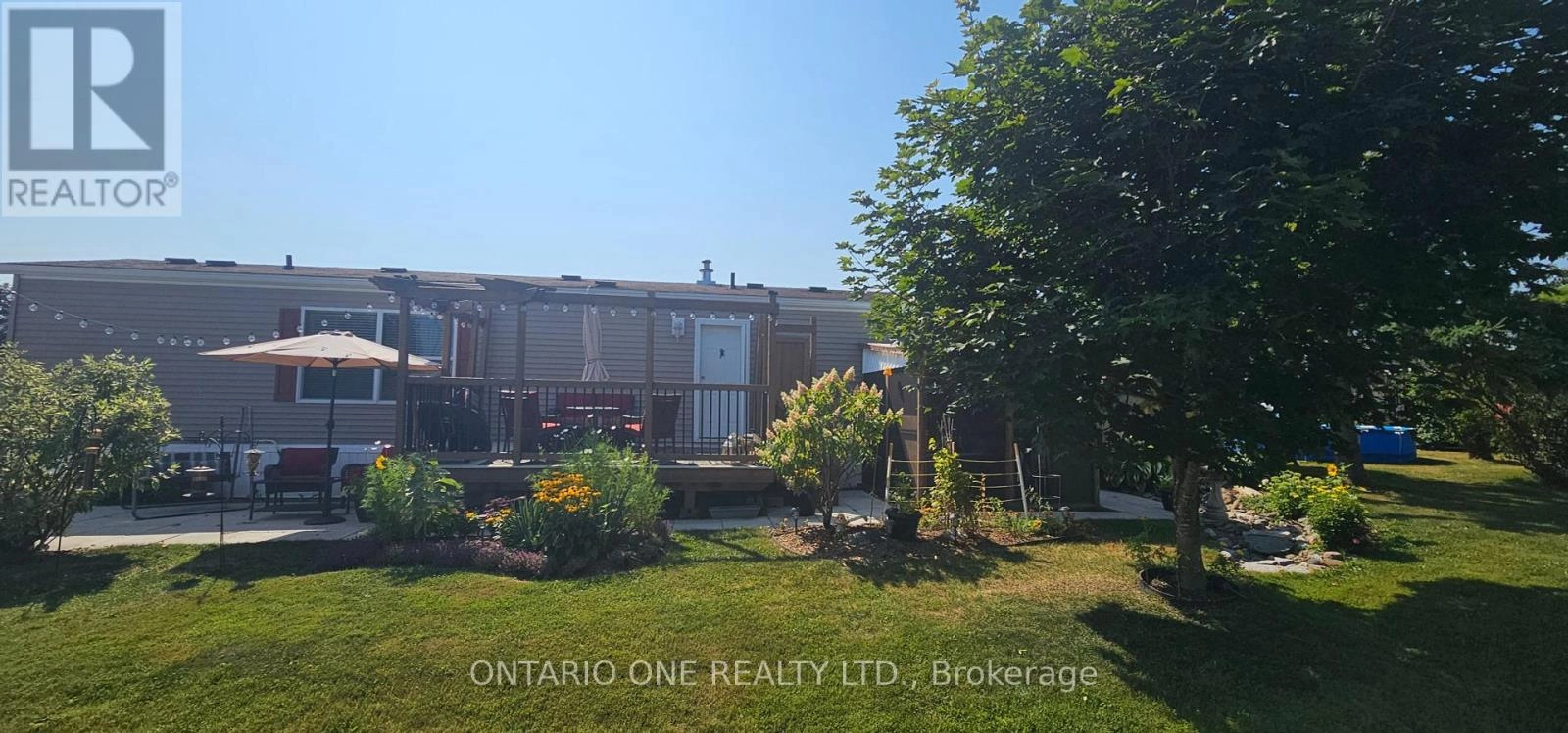21b - 2244 Heritage Line Otonabee-South Monaghan, Ontario K9J 6X8
$239,900
Incredible Year-Round Living in a Beautifully Maintained Home. Welcome to 21 B 2244 Heritage Line - an absolutely spotless and meticulously cared-for home offering true year-round living in a well-managed country park near Keene and Peterborough. Built in 2008, this home has been thoughtfully updated to provide comfort, efficiency, and style. Upgrades include: air conditioner (2019), furnace (2023), new flooring (2020), updated bath vanity and kitchen countertops (2020), new trim and solid core doors (2021), insulated skirting with 2" blue SM board (2022), eavestroughs (2023), and new railings on both front and back decks (2023). The pride of ownership is evident throughout. The property features gas heating, beautiful flower gardens, plenty of outside storage, and a welcoming atmosphere in a well-kept park setting. Monthly expenses are straightforward and affordable: Land Lease $895 (rent) plus approx. $120/month for water, tax, and sewer. If you're seeking an affordable lifestyle in a peaceful country environment with the convenience of nearby towns, this home is a must-see. Visit our website for more detailed information. (id:59743)
Property Details
| MLS® Number | X12406417 |
| Property Type | Single Family |
| Community Name | Otonabee-South Monaghan |
| Equipment Type | None |
| Features | Flat Site |
| Parking Space Total | 3 |
| Rental Equipment Type | None |
| Structure | Deck, Patio(s), Shed |
Building
| Bathroom Total | 2 |
| Bedrooms Above Ground | 2 |
| Bedrooms Total | 2 |
| Age | 6 To 15 Years |
| Architectural Style | Bungalow |
| Cooling Type | Central Air Conditioning |
| Exterior Finish | Vinyl Siding |
| Foundation Type | Unknown |
| Half Bath Total | 1 |
| Heating Fuel | Natural Gas |
| Heating Type | Forced Air |
| Stories Total | 1 |
| Size Interior | 700 - 1,100 Ft2 |
| Type | Mobile Home |
Parking
| No Garage |
Land
| Acreage | No |
| Landscape Features | Landscaped |
| Sewer | Septic System |
Rooms
| Level | Type | Length | Width | Dimensions |
|---|---|---|---|---|
| Main Level | Primary Bedroom | 3.21 m | 3.68 m | 3.21 m x 3.68 m |
| Main Level | Kitchen | 4.93 m | 4.45 m | 4.93 m x 4.45 m |
| Main Level | Living Room | 3.35 m | 4.45 m | 3.35 m x 4.45 m |
| Main Level | Bedroom 2 | 2.87 m | 3.56 m | 2.87 m x 3.56 m |
Utilities
| Cable | Available |
| Electricity | Available |

105 Consumers Drive Unit 2
Whitby, Ontario L1N 1C4
(888) 259-3759
Salesperson
(888) 259-3759
105 Consumers Drive Unit 2
Whitby, Ontario L1N 1C4
(888) 259-3759
Contact Us
Contact us for more information


































