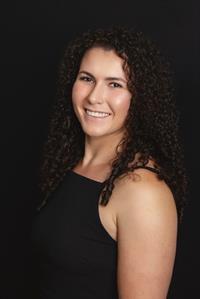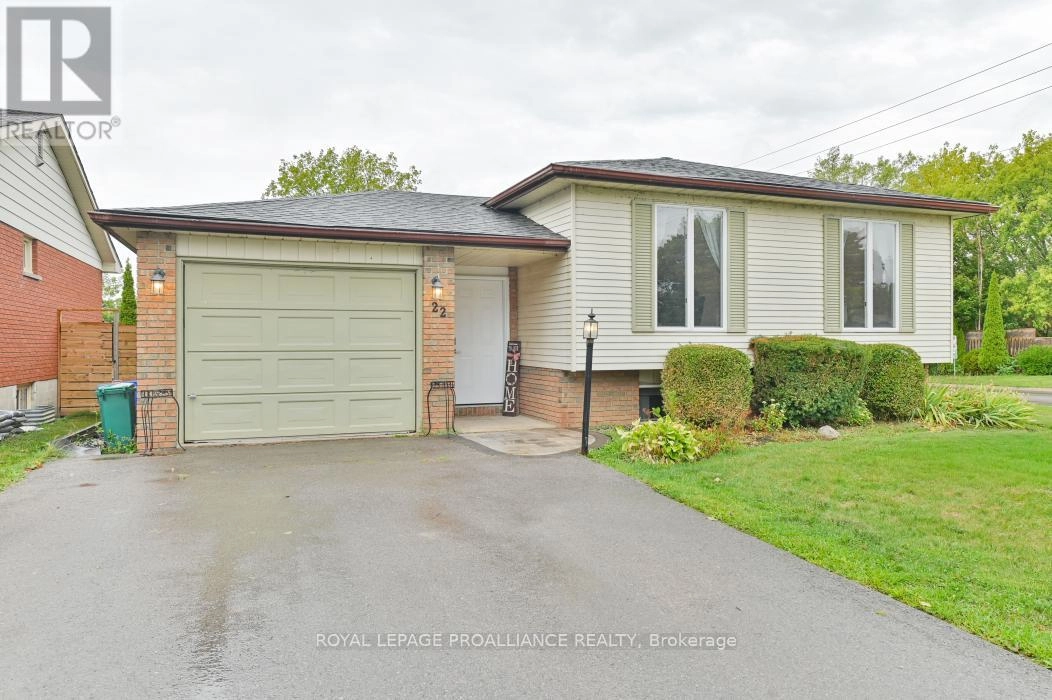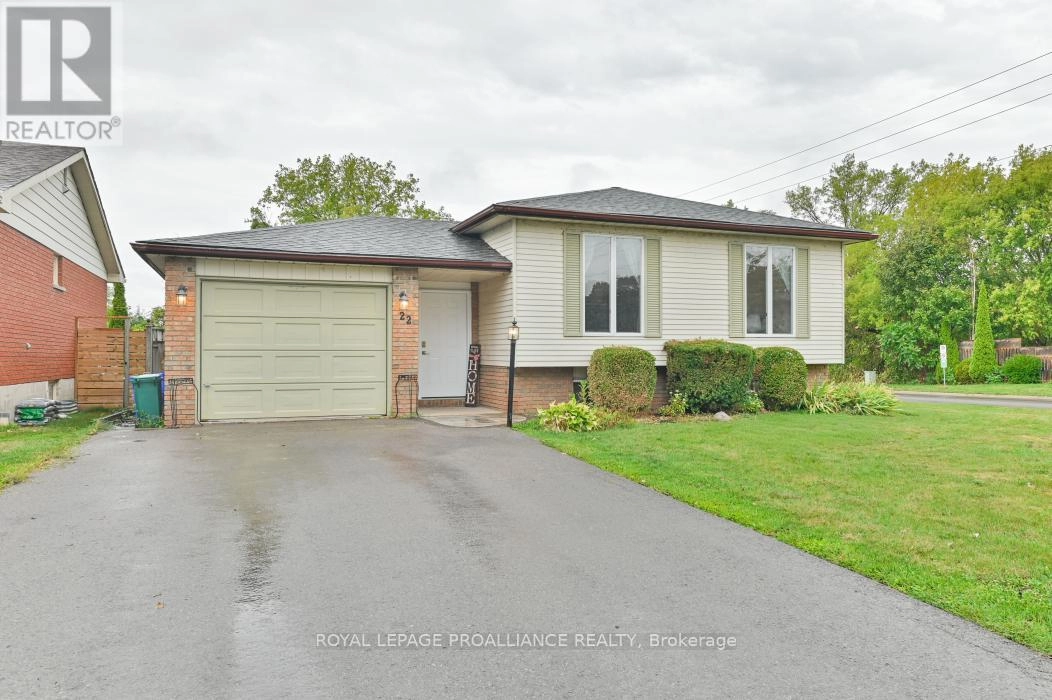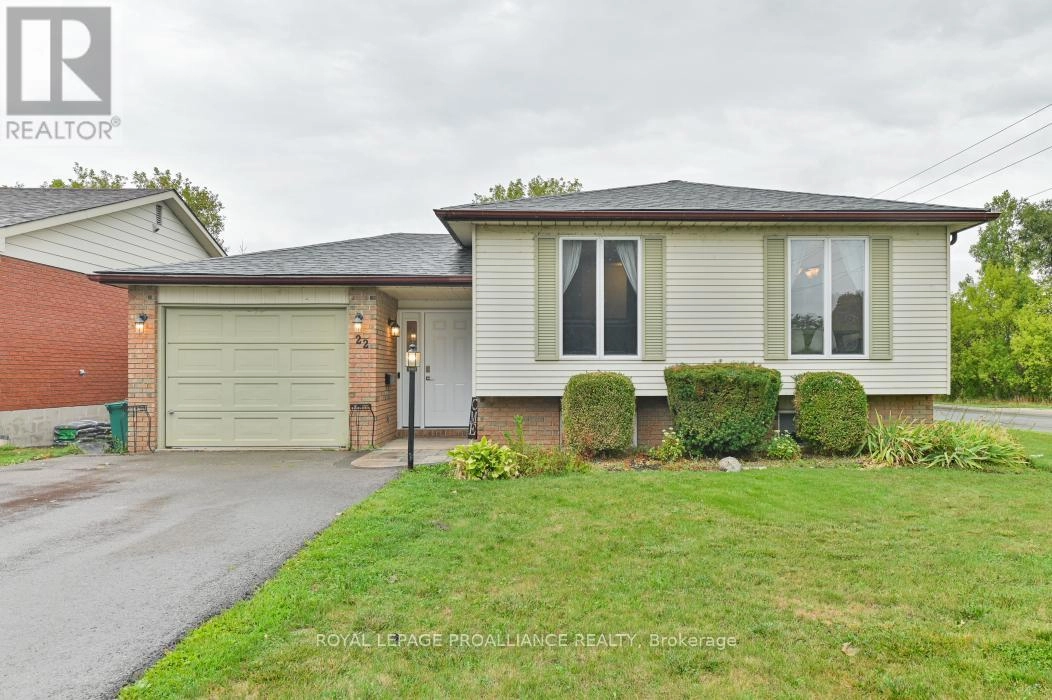22 Briarwood Crescent Belleville, Ontario K8N 5J7
$579,900
Welcome to 22 Briarwood Crescent! This Colorado- Style home features 3 bedrooms up and 2 down, offering plenty of space for family living. The bright foyer opens to a large fenced yard with an in-ground pool (liner 2017, new sand filter and pump within 3 years). The kitchen boasts quartz countertops, a farmer's sink, and a convenient pantry. The living and dining rooms, along with all upstairs bedrooms, showcase beautiful Gaylord plank flooring with a wire-brush finish. The spacious main bath includes a maple vanity. The lower level offers a cozy recreation room with a gas fireplace, 2 additional bedrooms, a 3 piece bath, and ample storage. Roof re-shingled in (2021). Perfect home for family living and entertaining! (id:59743)
Property Details
| MLS® Number | X12385484 |
| Property Type | Single Family |
| Community Name | Belleville Ward |
| Amenities Near By | Hospital, Marina, Park, Schools |
| Community Features | Community Centre |
| Equipment Type | Water Heater |
| Features | Irregular Lot Size, Level |
| Parking Space Total | 4 |
| Pool Type | Inground Pool |
| Rental Equipment Type | Water Heater |
| Structure | Deck, Shed |
Building
| Bathroom Total | 2 |
| Bedrooms Above Ground | 3 |
| Bedrooms Below Ground | 2 |
| Bedrooms Total | 5 |
| Age | 31 To 50 Years |
| Amenities | Fireplace(s) |
| Appliances | Dishwasher, Dryer, Stove, Washer, Refrigerator |
| Architectural Style | Raised Bungalow |
| Basement Development | Finished |
| Basement Type | Full (finished) |
| Construction Style Attachment | Detached |
| Cooling Type | Central Air Conditioning |
| Exterior Finish | Brick, Vinyl Siding |
| Fire Protection | Smoke Detectors |
| Fireplace Present | Yes |
| Fireplace Total | 1 |
| Flooring Type | Laminate, Vinyl, Hardwood |
| Foundation Type | Block |
| Heating Fuel | Natural Gas |
| Heating Type | Forced Air |
| Stories Total | 1 |
| Size Interior | 1,100 - 1,500 Ft2 |
| Type | House |
| Utility Water | Municipal Water |
Parking
| Attached Garage | |
| Garage |
Land
| Acreage | No |
| Fence Type | Fenced Yard |
| Land Amenities | Hospital, Marina, Park, Schools |
| Sewer | Sanitary Sewer |
| Size Depth | 101 Ft ,4 In |
| Size Frontage | 65 Ft ,4 In |
| Size Irregular | 65.4 X 101.4 Ft |
| Size Total Text | 65.4 X 101.4 Ft|under 1/2 Acre |
| Zoning Description | R2 |
Rooms
| Level | Type | Length | Width | Dimensions |
|---|---|---|---|---|
| Basement | Bathroom | 1.83 m | 2.13 m | 1.83 m x 2.13 m |
| Basement | Utility Room | 6.58 m | 3.17 m | 6.58 m x 3.17 m |
| Basement | Bedroom 4 | 3.02 m | 3.58 m | 3.02 m x 3.58 m |
| Basement | Bedroom 5 | 3.17 m | 3.58 m | 3.17 m x 3.58 m |
| Basement | Recreational, Games Room | 6.6 m | 3.17 m | 6.6 m x 3.17 m |
| Main Level | Kitchen | 3.05 m | 3.78 m | 3.05 m x 3.78 m |
| Main Level | Dining Room | 2.72 m | 3.18 m | 2.72 m x 3.18 m |
| Main Level | Living Room | 3.63 m | 4.44 m | 3.63 m x 4.44 m |
| Main Level | Primary Bedroom | 4.47 m | 3.05 m | 4.47 m x 3.05 m |
| Main Level | Bedroom 2 | 3.66 m | 3.33 m | 3.66 m x 3.33 m |
| Main Level | Bedroom 3 | 2.59 m | 2.69 m | 2.59 m x 2.69 m |
| Main Level | Bathroom | 3.02 m | 2.01 m | 3.02 m x 2.01 m |
Utilities
| Cable | Available |
| Electricity | Installed |
| Sewer | Installed |

Salesperson
(613) 922-2904

357 Front St Unit B
Belleville, Ontario K8N 2Z9
(613) 966-6060
(613) 966-2904

Salesperson
(613) 966-6060

357 Front St Unit B
Belleville, Ontario K8N 2Z9
(613) 966-6060
(613) 966-2904
Contact Us
Contact us for more information





































