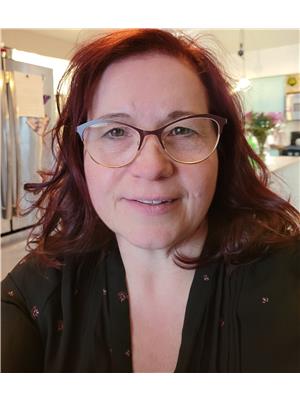22 Butler Street W Brighton, Ontario K0K 1H0
$739,900
A rare gem located minutes from town and Presquile provincial park. This well maintained raised bungalow features open-plan living, a lovely kitchen with ample storage and a walkout to a beautiful deck. To finish off the main floor there are 3 good size bedrooms, 1 bathroom with heated floors and laundry cupboard. The lower level also features open plan living with a kitchen, dining area and living room with a walkout to a private patio. 2 decent -sized size bedrooms and 3 piece bath with laundry and heated floors rounds out this bright space. Outside you will find a deep lot with a firepit, a 2 -car garage with a loft area that could become a third living space. This home provides for multi-generational 1iving . (id:59743)
Property Details
| MLS® Number | X11886679 |
| Property Type | Single Family |
| Community Name | Brighton |
| AmenitiesNearBy | Marina, Park, Place Of Worship |
| CommunityFeatures | School Bus |
| Features | Wooded Area, Carpet Free, In-law Suite |
| ParkingSpaceTotal | 10 |
Building
| BathroomTotal | 2 |
| BedroomsAboveGround | 3 |
| BedroomsBelowGround | 2 |
| BedroomsTotal | 5 |
| Appliances | Dishwasher, Dryer, Refrigerator, Stove, Washer |
| ArchitecturalStyle | Raised Bungalow |
| BasementFeatures | Apartment In Basement |
| BasementType | N/a |
| ConstructionStyleAttachment | Detached |
| CoolingType | Central Air Conditioning |
| ExteriorFinish | Brick Facing, Vinyl Siding |
| FoundationType | Block |
| HeatingFuel | Natural Gas |
| HeatingType | Forced Air |
| StoriesTotal | 1 |
| SizeInterior | 1099.9909 - 1499.9875 Sqft |
| Type | House |
| UtilityWater | Municipal Water |
Parking
| Detached Garage |
Land
| Acreage | No |
| LandAmenities | Marina, Park, Place Of Worship |
| Sewer | Septic System |
| SizeDepth | 264 Ft |
| SizeFrontage | 78 Ft ,3 In |
| SizeIrregular | 78.3 X 264 Ft |
| SizeTotalText | 78.3 X 264 Ft|1/2 - 1.99 Acres |
Rooms
| Level | Type | Length | Width | Dimensions |
|---|---|---|---|---|
| Basement | Bathroom | 2.44 m | 2.29 m | 2.44 m x 2.29 m |
| Basement | Utility Room | 3.29 m | 2.44 m | 3.29 m x 2.44 m |
| Basement | Living Room | 2.99 m | 4.97 m | 2.99 m x 4.97 m |
| Basement | Kitchen | 3.29 m | 4.21 m | 3.29 m x 4.21 m |
| Basement | Primary Bedroom | 3.96 m | 3.66 m | 3.96 m x 3.66 m |
| Basement | Bedroom 2 | 2.87 m | 3.66 m | 2.87 m x 3.66 m |
| Main Level | Living Room | 3.99 m | 4.27 m | 3.99 m x 4.27 m |
| Main Level | Kitchen | 5.88 m | 3.26 m | 5.88 m x 3.26 m |
| Main Level | Primary Bedroom | 3.6 m | 3.35 m | 3.6 m x 3.35 m |
| Main Level | Bedroom 2 | 3.35 m | 3.17 m | 3.35 m x 3.17 m |
| Main Level | Bedroom 3 | 3.17 m | 3.14 m | 3.17 m x 3.14 m |
| Main Level | Bathroom | 3.66 m | 2.26 m | 3.66 m x 2.26 m |
Utilities
| Cable | Available |
https://www.realtor.ca/real-estate/27724087/22-butler-street-w-brighton-brighton

Salesperson
(613) 394-4837
(613) 394-4837
(613) 394-2897
Interested?
Contact us for more information



























