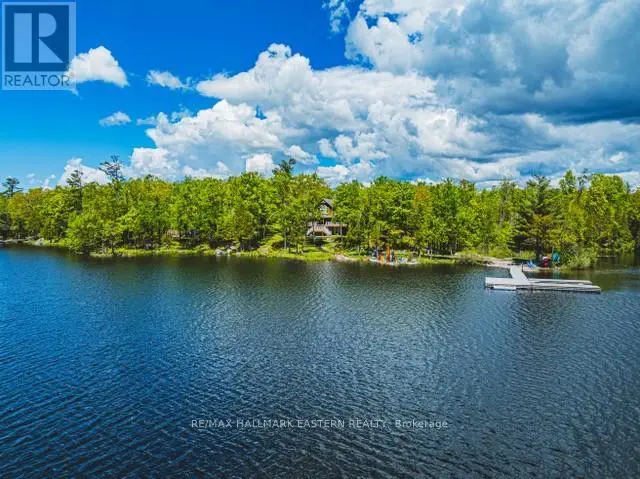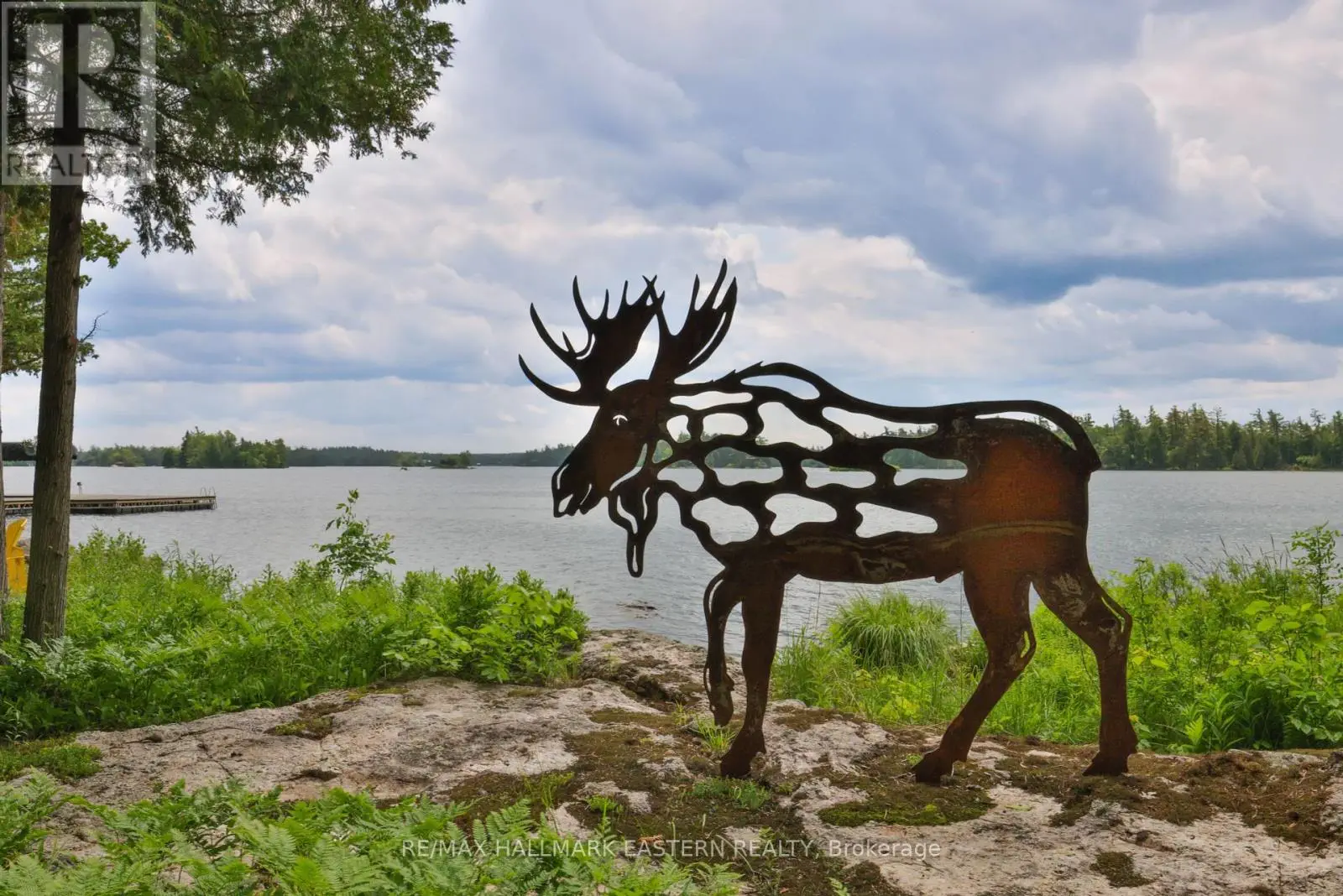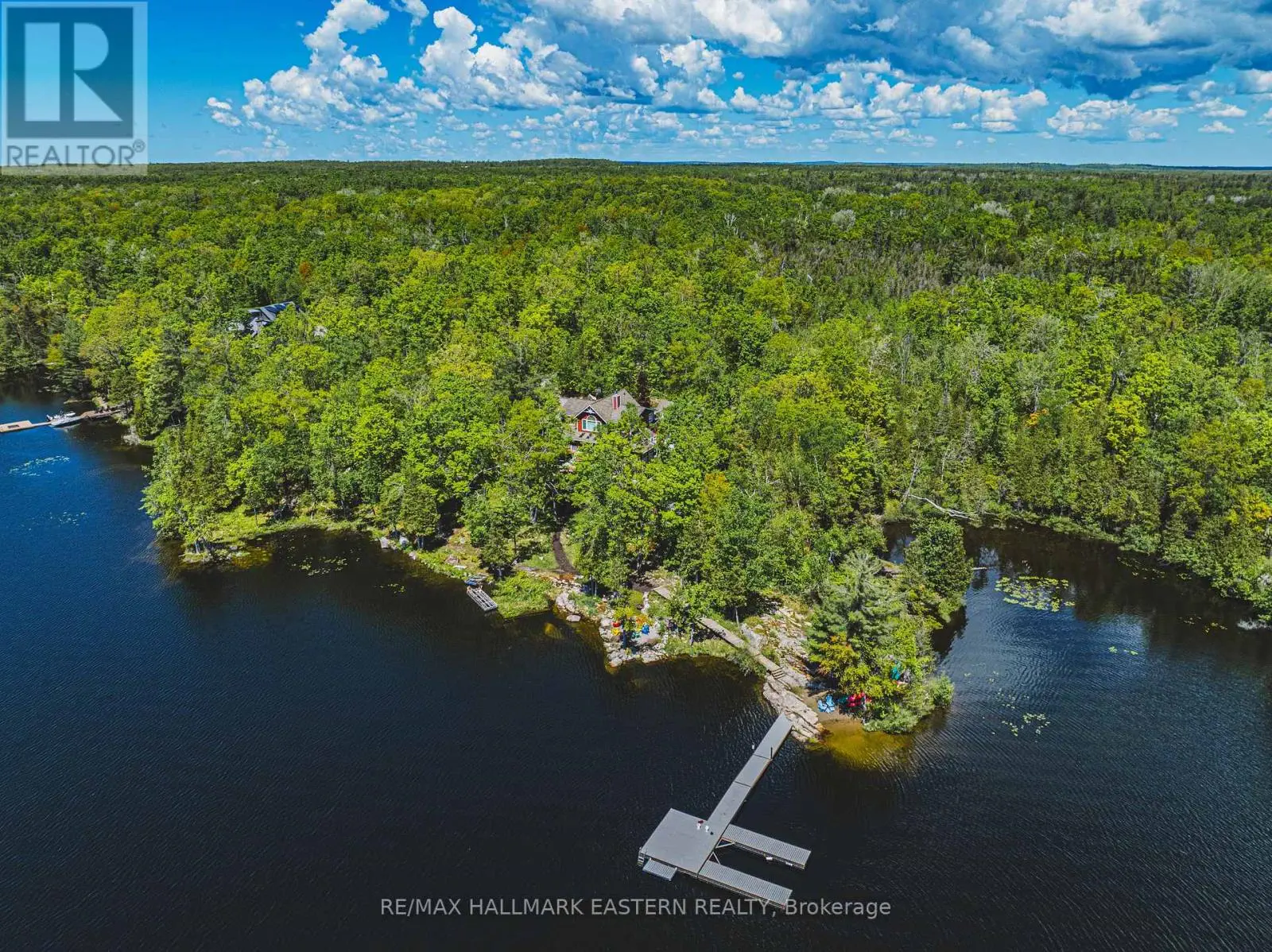5 Bedroom
4 Bathroom
2,500 - 3,000 ft2
Fireplace
Central Air Conditioning
Other
Waterfront
Acreage
$3,492,000
World class fishing! 5+ acres and 943 feet of Stony Lake frontage. Offers absolute privacy. Gradual slope to the water makes this easy access for all ages and stages. You can even drive a golf cart around this beauty. 5 bedroom, 4 bath, full separate guest suite. Open concept on the main with massive wrap around screened porch lends itself perfectly for outdoor entertaining on a grand scale. Lake and trees surround you to hike, kayak, swim, boat to Juniper, Wildfire, be a part of the Trent system, relax around the campfire and be in awe of the panorama of stars, fireflies, and peace of this grand estate. A short drive to lovely Lakefield but it feels like a million miles from anywhere. (id:59743)
Property Details
|
MLS® Number
|
X12215142 |
|
Property Type
|
Single Family |
|
Community Name
|
North Kawartha |
|
Amenities Near By
|
Golf Nearby, Beach, Marina, Place Of Worship |
|
Easement
|
Unknown |
|
Features
|
Level Lot, Sauna |
|
Parking Space Total
|
13 |
|
View Type
|
Direct Water View |
|
Water Front Type
|
Waterfront |
Building
|
Bathroom Total
|
4 |
|
Bedrooms Above Ground
|
4 |
|
Bedrooms Below Ground
|
1 |
|
Bedrooms Total
|
5 |
|
Amenities
|
Fireplace(s) |
|
Appliances
|
Dishwasher, Dryer, Microwave, Two Stoves, Washer, Two Refrigerators |
|
Basement Development
|
Finished |
|
Basement Type
|
Full (finished) |
|
Construction Style Attachment
|
Detached |
|
Cooling Type
|
Central Air Conditioning |
|
Exterior Finish
|
Stone, Wood |
|
Fireplace Present
|
Yes |
|
Fireplace Total
|
2 |
|
Foundation Type
|
Concrete |
|
Heating Type
|
Other |
|
Stories Total
|
2 |
|
Size Interior
|
2,500 - 3,000 Ft2 |
|
Type
|
House |
|
Utility Water
|
Drilled Well |
Parking
Land
|
Access Type
|
Private Road, Private Docking |
|
Acreage
|
Yes |
|
Land Amenities
|
Golf Nearby, Beach, Marina, Place Of Worship |
|
Sewer
|
Septic System |
|
Size Depth
|
431 Ft |
|
Size Frontage
|
943 Ft |
|
Size Irregular
|
943 X 431 Ft |
|
Size Total Text
|
943 X 431 Ft|5 - 9.99 Acres |
|
Zoning Description
|
Sr |
Rooms
| Level |
Type |
Length |
Width |
Dimensions |
|
Second Level |
Bathroom |
3.95 m |
2.12 m |
3.95 m x 2.12 m |
|
Second Level |
Bathroom |
3.99 m |
3.3 m |
3.99 m x 3.3 m |
|
Second Level |
Primary Bedroom |
5.49 m |
4.52 m |
5.49 m x 4.52 m |
|
Second Level |
Bedroom |
4.17 m |
2.49 m |
4.17 m x 2.49 m |
|
Second Level |
Bedroom |
4.01 m |
3.25 m |
4.01 m x 3.25 m |
|
Second Level |
Bedroom |
4.01 m |
3.25 m |
4.01 m x 3.25 m |
|
Lower Level |
Bathroom |
3.78 m |
1.77 m |
3.78 m x 1.77 m |
|
Lower Level |
Bedroom |
4.11 m |
3.96 m |
4.11 m x 3.96 m |
|
Lower Level |
Recreational, Games Room |
5.49 m |
7.06 m |
5.49 m x 7.06 m |
|
Main Level |
Living Room |
5.49 m |
6.76 m |
5.49 m x 6.76 m |
|
Main Level |
Bathroom |
1.52 m |
2.62 m |
1.52 m x 2.62 m |
|
Main Level |
Dining Room |
3.96 m |
4.6 m |
3.96 m x 4.6 m |
|
Main Level |
Kitchen |
4.88 m |
3.96 m |
4.88 m x 3.96 m |
|
Main Level |
Den |
4.01 m |
5.03 m |
4.01 m x 5.03 m |
Utilities
https://www.realtor.ca/real-estate/28456935/22-fraser-estates-lane-north-kawartha-north-kawartha
JUDI DUSTO
Salesperson
(705) 652-3367















































