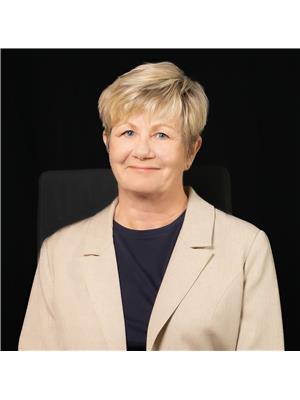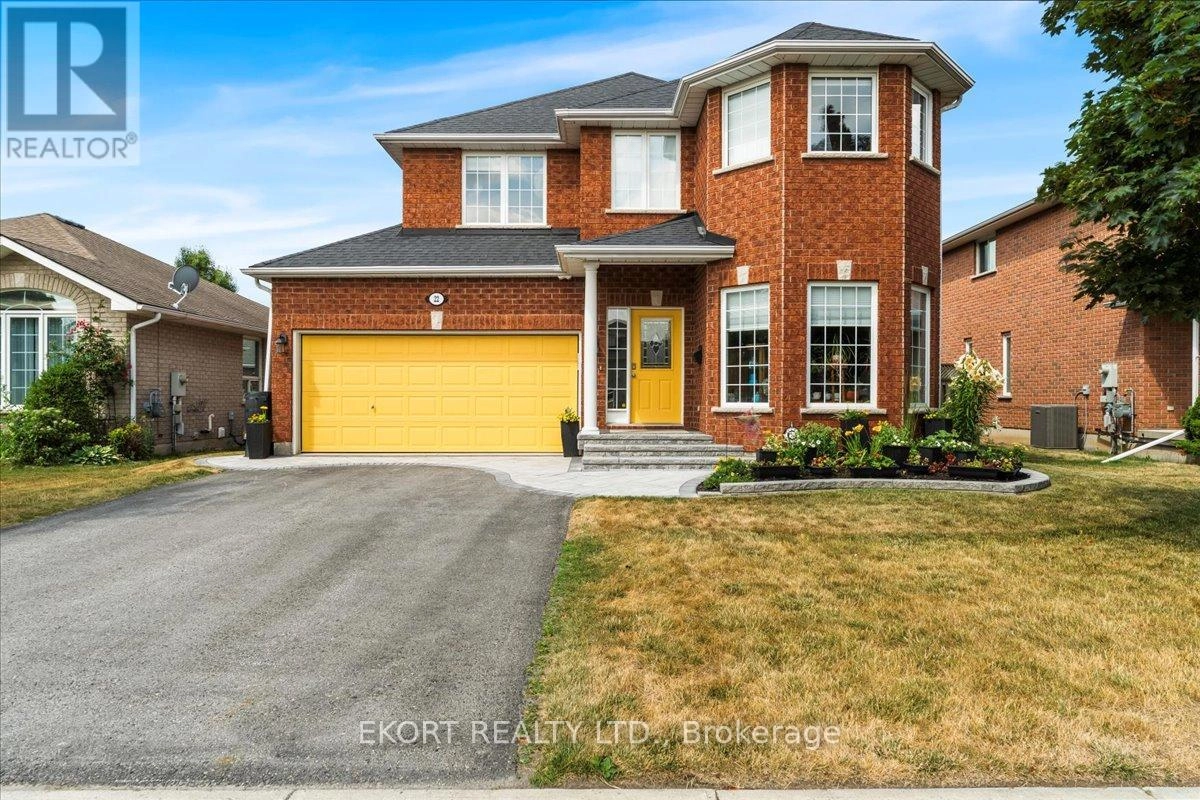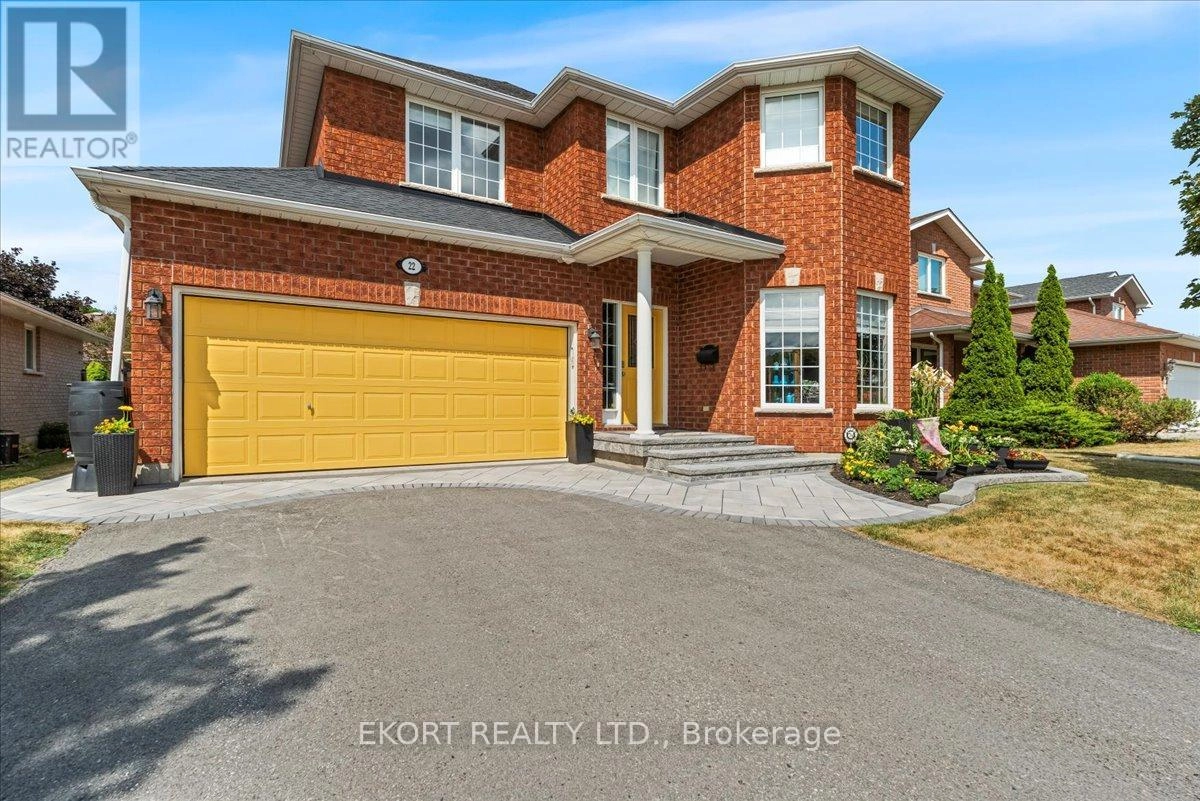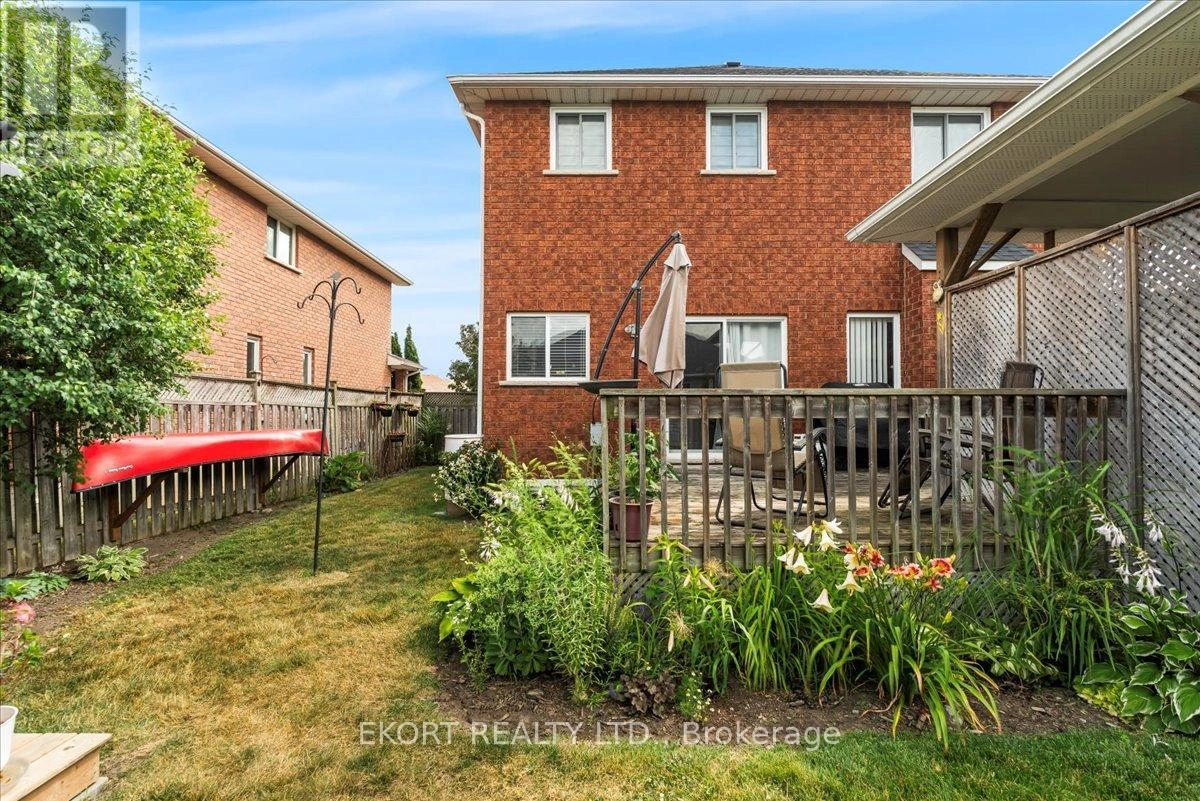5 Bedroom
4 Bathroom
2,000 - 2,500 ft2
Fireplace
Central Air Conditioning, Air Exchanger
Forced Air
$779,000
Beautiful 4 bedroom family home has been very well maintained! High ceilings, large windows, gleaming hardwood floors, this home is bright and warm. Very spacious bedrooms, convenient laundry room on the second floor, large and inviting dining room and lovely family room with gas fireplace. Downstairs is a cozy in-law suite with an electric fireplace, kitchenette has fridge, sink, and microwave oven. Updates include the primary bedroom ensuite, kitchen has granite countertops, hi-eff furnace and HRV 2023, most windows, attic insulation increased 2024, shingles 2019. Large deck off the kitchen leads to the beautiful gardens and private pergola. Unique and functional layout, but more than that this home has been loved and it truly shows! (id:59743)
Property Details
|
MLS® Number
|
X12387579 |
|
Property Type
|
Single Family |
|
Community Name
|
Belleville Ward |
|
Equipment Type
|
Water Heater |
|
Features
|
In-law Suite |
|
Parking Space Total
|
6 |
|
Rental Equipment Type
|
Water Heater |
Building
|
Bathroom Total
|
4 |
|
Bedrooms Above Ground
|
4 |
|
Bedrooms Below Ground
|
1 |
|
Bedrooms Total
|
5 |
|
Age
|
16 To 30 Years |
|
Amenities
|
Fireplace(s) |
|
Appliances
|
Garage Door Opener Remote(s), Central Vacuum, Dishwasher, Microwave, Oven, Stove, Window Coverings, Refrigerator |
|
Basement Development
|
Finished |
|
Basement Features
|
Apartment In Basement |
|
Basement Type
|
N/a (finished) |
|
Construction Style Attachment
|
Detached |
|
Cooling Type
|
Central Air Conditioning, Air Exchanger |
|
Exterior Finish
|
Brick |
|
Fireplace Present
|
Yes |
|
Fireplace Total
|
1 |
|
Foundation Type
|
Poured Concrete |
|
Half Bath Total
|
1 |
|
Heating Fuel
|
Natural Gas |
|
Heating Type
|
Forced Air |
|
Stories Total
|
2 |
|
Size Interior
|
2,000 - 2,500 Ft2 |
|
Type
|
House |
|
Utility Water
|
Municipal Water |
Parking
Land
|
Acreage
|
No |
|
Sewer
|
Sanitary Sewer |
|
Size Irregular
|
50.9 X 98.6 Acre |
|
Size Total Text
|
50.9 X 98.6 Acre |
|
Zoning Description
|
R2 301 Single Family Residential |
Rooms
| Level |
Type |
Length |
Width |
Dimensions |
|
Second Level |
Laundry Room |
1.64 m |
1.87 m |
1.64 m x 1.87 m |
|
Second Level |
Bedroom |
4.34 m |
3.09 m |
4.34 m x 3.09 m |
|
Second Level |
Bedroom |
3.46 m |
3.83 m |
3.46 m x 3.83 m |
|
Second Level |
Bedroom |
3.63 m |
3.8 m |
3.63 m x 3.8 m |
|
Second Level |
Primary Bedroom |
3.63 m |
4.53 m |
3.63 m x 4.53 m |
|
Basement |
Bedroom |
3.71 m |
4.27 m |
3.71 m x 4.27 m |
|
Basement |
Living Room |
5.39 m |
3.74 m |
5.39 m x 3.74 m |
|
Main Level |
Living Room |
4.28 m |
3.07 m |
4.28 m x 3.07 m |
|
Main Level |
Dining Room |
3.55 m |
4.45 m |
3.55 m x 4.45 m |
|
Main Level |
Kitchen |
3.84 m |
4.45 m |
3.84 m x 4.45 m |
|
Main Level |
Family Room |
5.26 m |
3.82 m |
5.26 m x 3.82 m |
Utilities
|
Cable
|
Installed |
|
Electricity
|
Installed |
|
Sewer
|
Installed |
https://www.realtor.ca/real-estate/28828025/22-linden-lane-belleville-belleville-ward-belleville-ward
Joni Hopkins
Salesperson
(613) 391-3560


















































