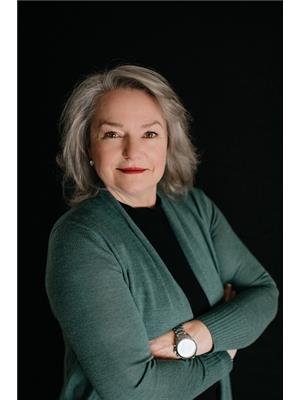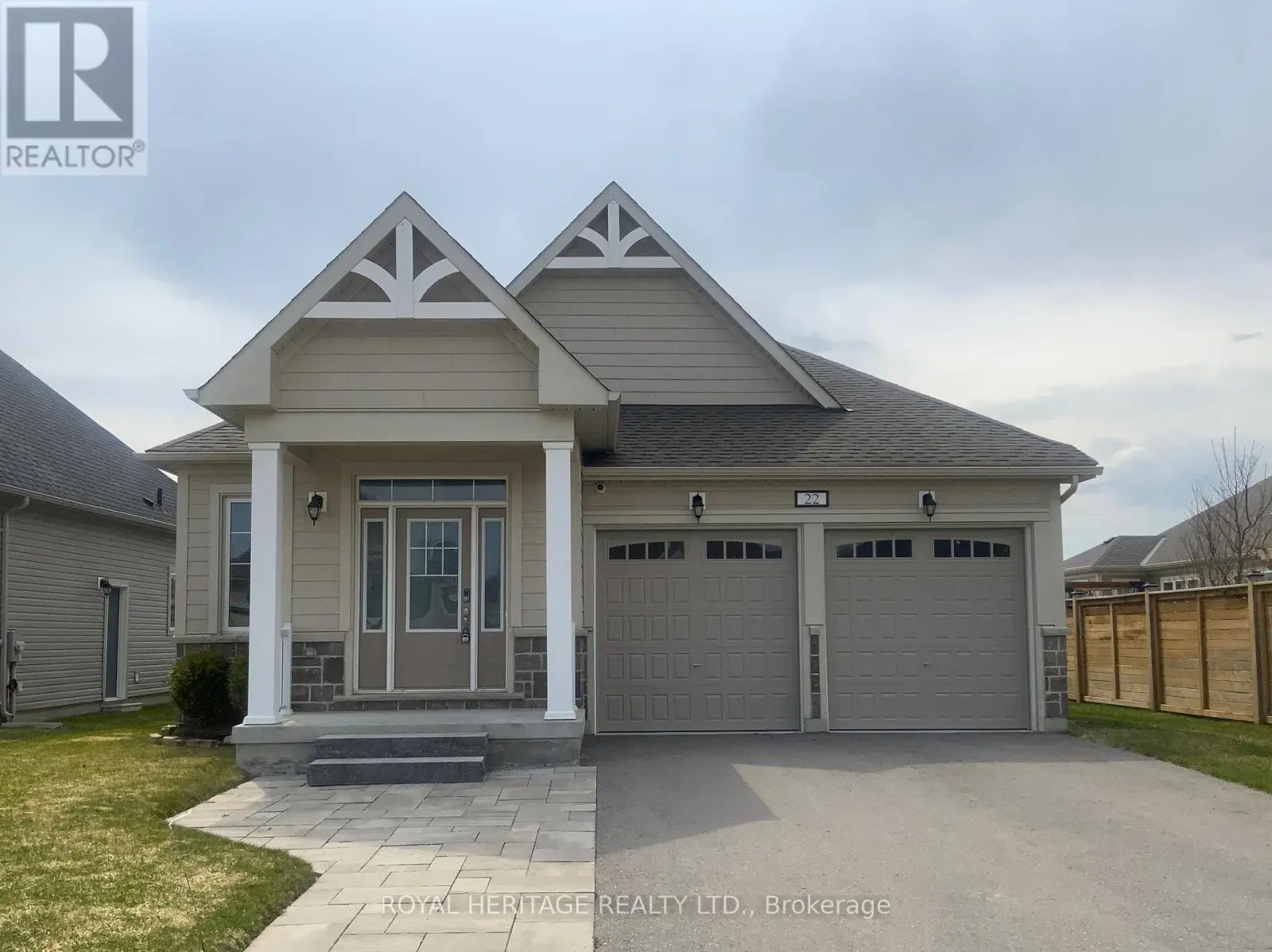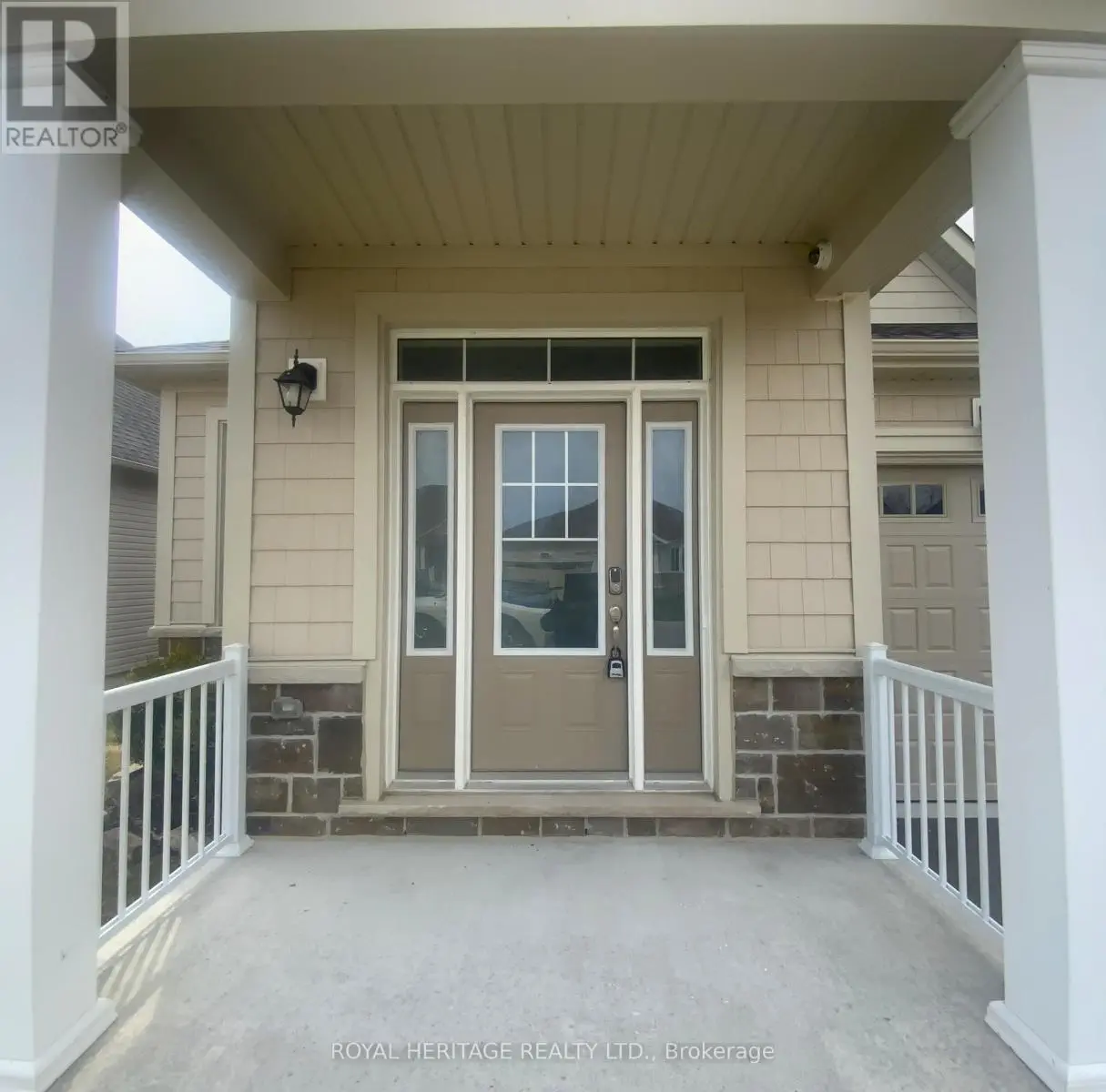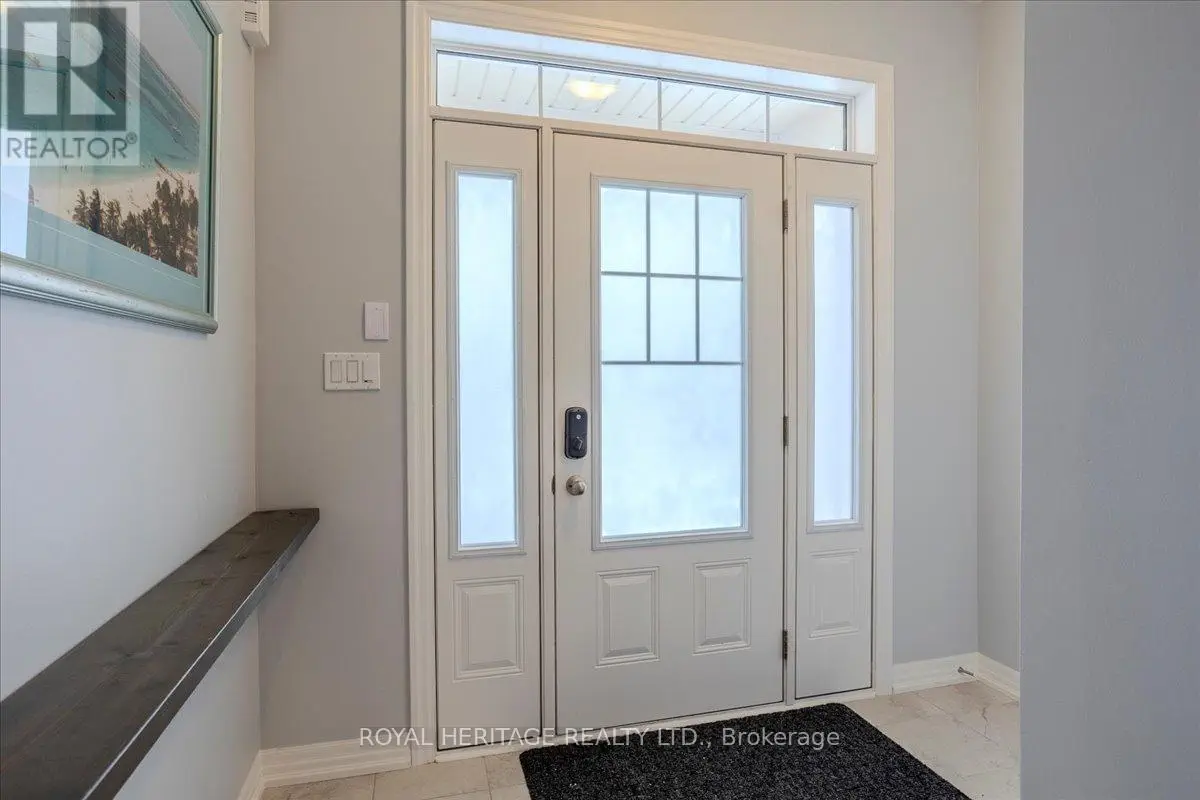22 Sedona Court Kawartha Lakes, Ontario K0M 1A0
3 Bedroom
2 Bathroom
1,500 - 2,000 ft2
Bungalow
Central Air Conditioning
Forced Air
$795,900
Bobcaygeon Bungalow boasting 1700+ sq/ft, 3 bed/2 baths backing onto greenspace on a quiet cul-de-sac of 19 homes. M/F with 9' ceilings, pot lights throughout and an O/C plan with spacious dine in kitchen, center island, dining space open to living room w. over sized patio slider W/O to a large fenced rear yard. Primary bedroom w/4 pc. ensuite & W/I closet. Two additional bedrooms, a second full bath and laundry/mudroom w. access to the double car garage finish this level. Lower level is ready for your finishing touches! Walk to the Lake, downtown shops and only 2 hours from the GTA. (id:59743)
Property Details
| MLS® Number | X11998348 |
| Property Type | Single Family |
| Community Name | Bobcaygeon |
| Amenities Near By | Beach, Golf Nearby |
| Equipment Type | Water Heater - Propane, Propane Tank |
| Features | Carpet Free |
| Parking Space Total | 6 |
| Rental Equipment Type | Water Heater - Propane, Propane Tank |
| Structure | Shed |
| View Type | Valley View |
Building
| Bathroom Total | 2 |
| Bedrooms Above Ground | 3 |
| Bedrooms Total | 3 |
| Appliances | Central Vacuum, Dryer, Washer |
| Architectural Style | Bungalow |
| Basement Development | Unfinished |
| Basement Type | Full (unfinished) |
| Construction Style Attachment | Detached |
| Cooling Type | Central Air Conditioning |
| Exterior Finish | Stone, Wood |
| Fire Protection | Smoke Detectors |
| Foundation Type | Poured Concrete |
| Heating Fuel | Propane |
| Heating Type | Forced Air |
| Stories Total | 1 |
| Size Interior | 1,500 - 2,000 Ft2 |
| Type | House |
| Utility Water | Municipal Water |
Parking
| Attached Garage | |
| Garage | |
| Inside Entry |
Land
| Acreage | No |
| Fence Type | Fenced Yard |
| Land Amenities | Beach, Golf Nearby |
| Sewer | Sanitary Sewer |
| Size Depth | 135 Ft ,9 In |
| Size Frontage | 50 Ft ,1 In |
| Size Irregular | 50.1 X 135.8 Ft |
| Size Total Text | 50.1 X 135.8 Ft |
| Zoning Description | R1-513 |
Rooms
| Level | Type | Length | Width | Dimensions |
|---|---|---|---|---|
| Basement | Utility Room | 5.72 m | 2.17 m | 5.72 m x 2.17 m |
| Main Level | Foyer | 2.74 m | 1.91 m | 2.74 m x 1.91 m |
| Main Level | Bedroom 2 | 3.05 m | 3.06 m | 3.05 m x 3.06 m |
| Main Level | Bathroom | 3 m | 2.5 m | 3 m x 2.5 m |
| Main Level | Kitchen | 4.9 m | 3.39 m | 4.9 m x 3.39 m |
| Main Level | Dining Room | 4.9 m | 2.83 m | 4.9 m x 2.83 m |
| Main Level | Living Room | 5.49 m | 4.92 m | 5.49 m x 4.92 m |
| Main Level | Bedroom 3 | 3.68 m | 3.35 m | 3.68 m x 3.35 m |
| Main Level | Primary Bedroom | 4.88 m | 4.88 m | 4.88 m x 4.88 m |
| Main Level | Bathroom | 4.32 m | 2.88 m | 4.32 m x 2.88 m |
| Main Level | Laundry Room | 2.55 m | 2.05 m | 2.55 m x 2.05 m |
Utilities
| Cable | Installed |
| Electricity | Installed |
| Sewer | Installed |
https://www.realtor.ca/real-estate/27975569/22-sedona-court-kawartha-lakes-bobcaygeon-bobcaygeon

KELLI LOVELL - SRES ABR
Broker
(705) 738-2110
kawarthakelli.ca/
www.facebook.com/kawarthakelli
www.linkedin.com/in/kelli-lovell-710aa6150/
Broker
(705) 738-2110
kawarthakelli.ca/
www.facebook.com/kawarthakelli
www.linkedin.com/in/kelli-lovell-710aa6150/
Contact Us
Contact us for more information






















