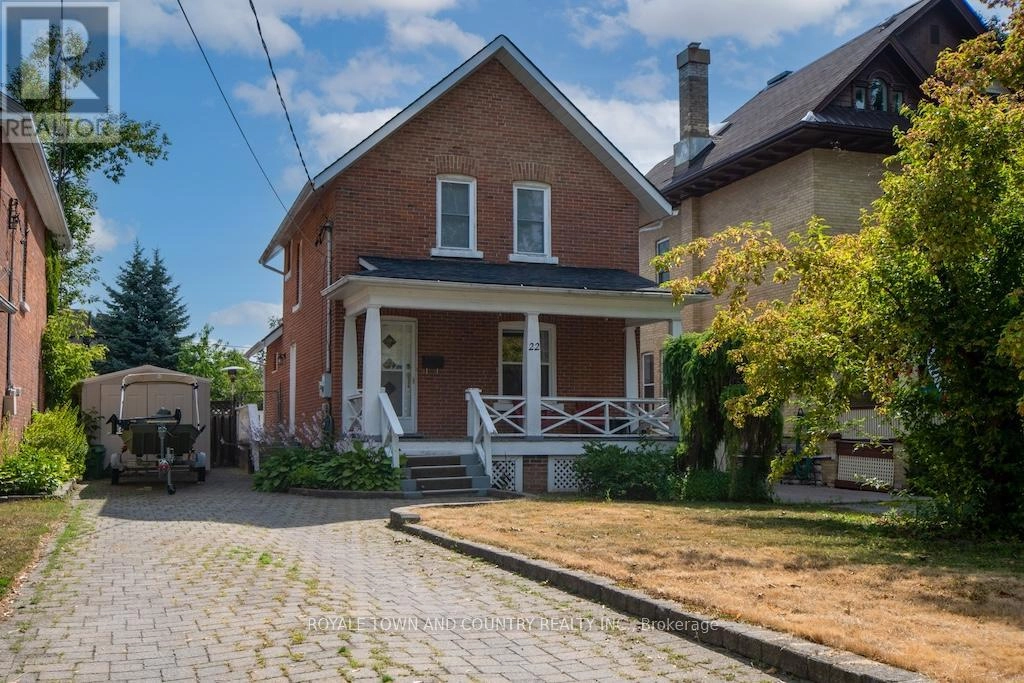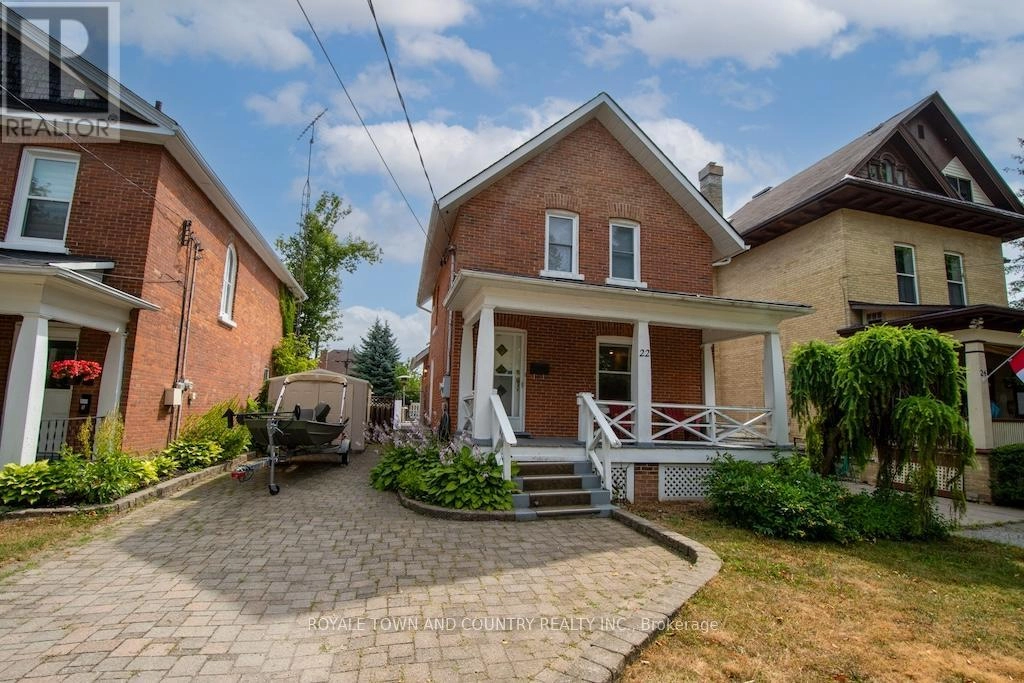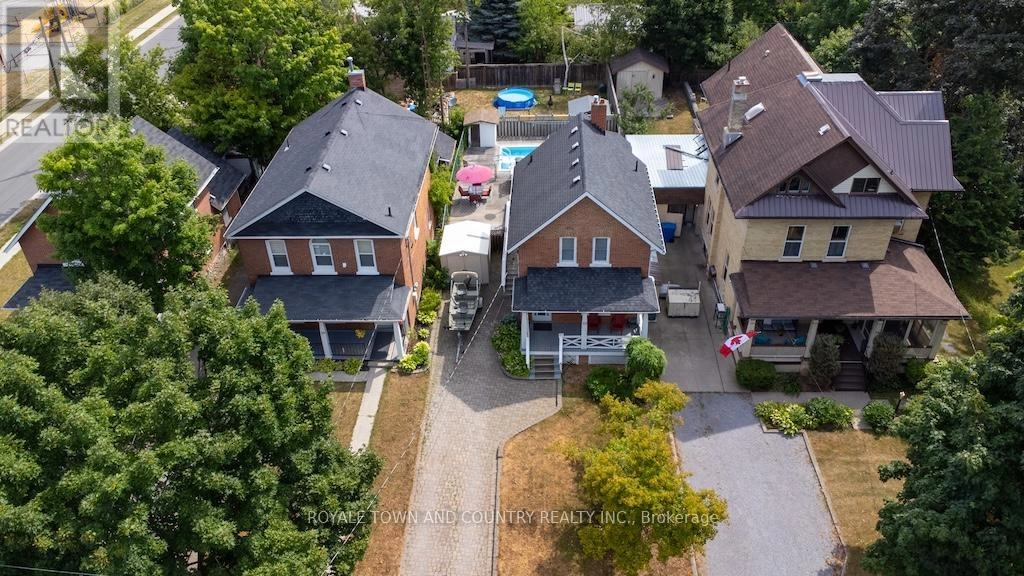22 St Lawrence Street Kawartha Lakes, Ontario K9V 2J9
$499,900
Charming 4-Bedroom Home with Poolside Paradise in Historic Neighbourhood! Welcome to this warm and inviting 4-bedroom, 2-bath two-storey home nestled in the heart of Lindsays historic district. Full of character and comfort, this property offers the perfect blend of indoor coziness and outdoor fun! Step inside to a spacious main-floor bedroom with direct access to your very own backyard retreat featuring an in-ground pool, and low-maintenance landscaping that makes every day feel like a vacation. Enjoy the cozy living area complete with a gas fireplace, ideal for relaxing after a swim or entertaining guests. The eat-in kitchen is both functional and inviting, equipped with built-in appliances and plenty of space for casual dining. Upstairs, you'll find three generous bedrooms including a unique walk-in dressing room, currently used as a games room, but easily transformed into a home office or nursery.The interlocking driveway, charming front porch, and prime location in one of the towns most desirable historic neighbourhoods make this home truly special. Whether you're upsizing, investing, or looking for that perfect family home with character and convenience this property has it all! (id:59743)
Property Details
| MLS® Number | X12307120 |
| Property Type | Single Family |
| Community Name | Lindsay |
| Amenities Near By | Park, Place Of Worship, Schools |
| Equipment Type | Water Heater |
| Features | Level, Paved Yard |
| Parking Space Total | 4 |
| Pool Type | Inground Pool |
| Rental Equipment Type | Water Heater |
| Structure | Porch, Shed |
Building
| Bathroom Total | 2 |
| Bedrooms Above Ground | 3 |
| Bedrooms Below Ground | 1 |
| Bedrooms Total | 4 |
| Amenities | Fireplace(s) |
| Appliances | Range, Oven, Stove, Refrigerator |
| Basement Development | Unfinished |
| Basement Type | N/a (unfinished) |
| Construction Style Attachment | Detached |
| Cooling Type | Central Air Conditioning |
| Exterior Finish | Brick |
| Fireplace Present | Yes |
| Fireplace Total | 1 |
| Foundation Type | Stone, Concrete |
| Half Bath Total | 1 |
| Heating Fuel | Natural Gas |
| Heating Type | Forced Air |
| Stories Total | 2 |
| Size Interior | 1,100 - 1,500 Ft2 |
| Type | House |
| Utility Water | Municipal Water |
Parking
| No Garage |
Land
| Acreage | No |
| Fence Type | Fully Fenced |
| Land Amenities | Park, Place Of Worship, Schools |
| Sewer | Sanitary Sewer |
| Size Depth | 125 Ft ,9 In |
| Size Frontage | 39 Ft |
| Size Irregular | 39 X 125.8 Ft |
| Size Total Text | 39 X 125.8 Ft |
| Zoning Description | R2 |
Rooms
| Level | Type | Length | Width | Dimensions |
|---|---|---|---|---|
| Second Level | Bedroom 2 | 2.4 m | 2.74 m | 2.4 m x 2.74 m |
| Second Level | Bedroom 3 | 2.89 m | 2.74 m | 2.89 m x 2.74 m |
| Second Level | Bedroom 4 | 3.01 m | 3.15 m | 3.01 m x 3.15 m |
| Second Level | Office | 3.05 m | 3.23 m | 3.05 m x 3.23 m |
| Second Level | Bathroom | 2.28 m | 208 m | 2.28 m x 208 m |
| Basement | Laundry Room | 5.4 m | 10.29 m | 5.4 m x 10.29 m |
| Main Level | Living Room | 5.4 m | 5.69 m | 5.4 m x 5.69 m |
| Main Level | Kitchen | 2.03 m | 6.22 m | 2.03 m x 6.22 m |
| Main Level | Dining Room | 3.36 m | 3.02 m | 3.36 m x 3.02 m |
| Main Level | Bedroom | 3.38 m | 4.33 m | 3.38 m x 4.33 m |
| Main Level | Bathroom | 1.35 m | 1.37 m | 1.35 m x 1.37 m |
Utilities
| Cable | Available |
| Electricity | Installed |
| Sewer | Installed |
https://www.realtor.ca/real-estate/28653171/22-st-lawrence-street-kawartha-lakes-lindsay-lindsay

Broker of Record
(705) 340-2641
(705) 340-2641
www.sellwithtracy.com/
www.facebook.com/sellwithtracy
twitter.com/TracyHennekam
www.linkedin.com/in/tracy-hennekam-6207611a/

46 Kent St West
Lindsay, Ontario K9V 2Y2
(705) 320-9119
www.royaletownandcountryrealty.ca/
Contact Us
Contact us for more information










































