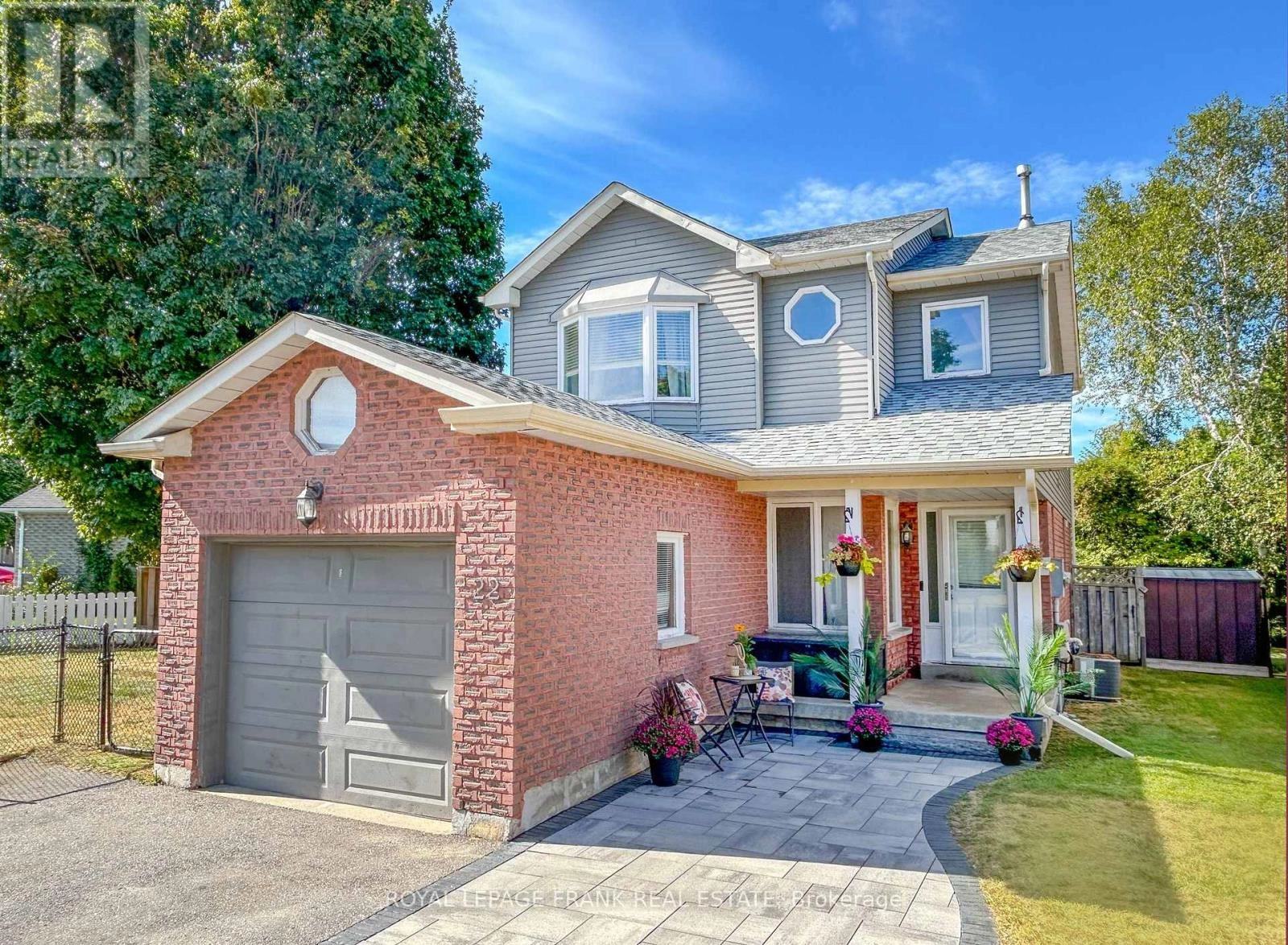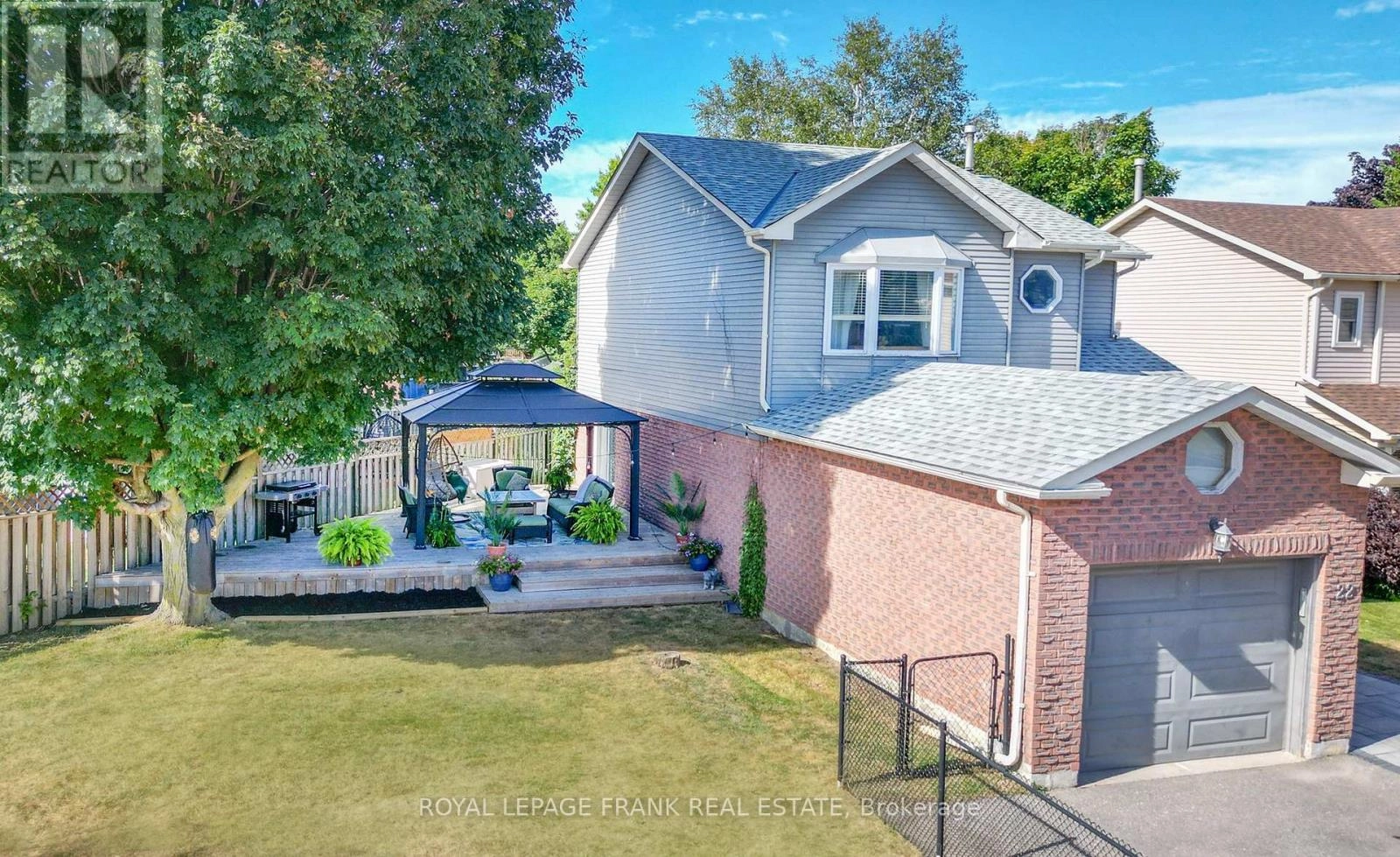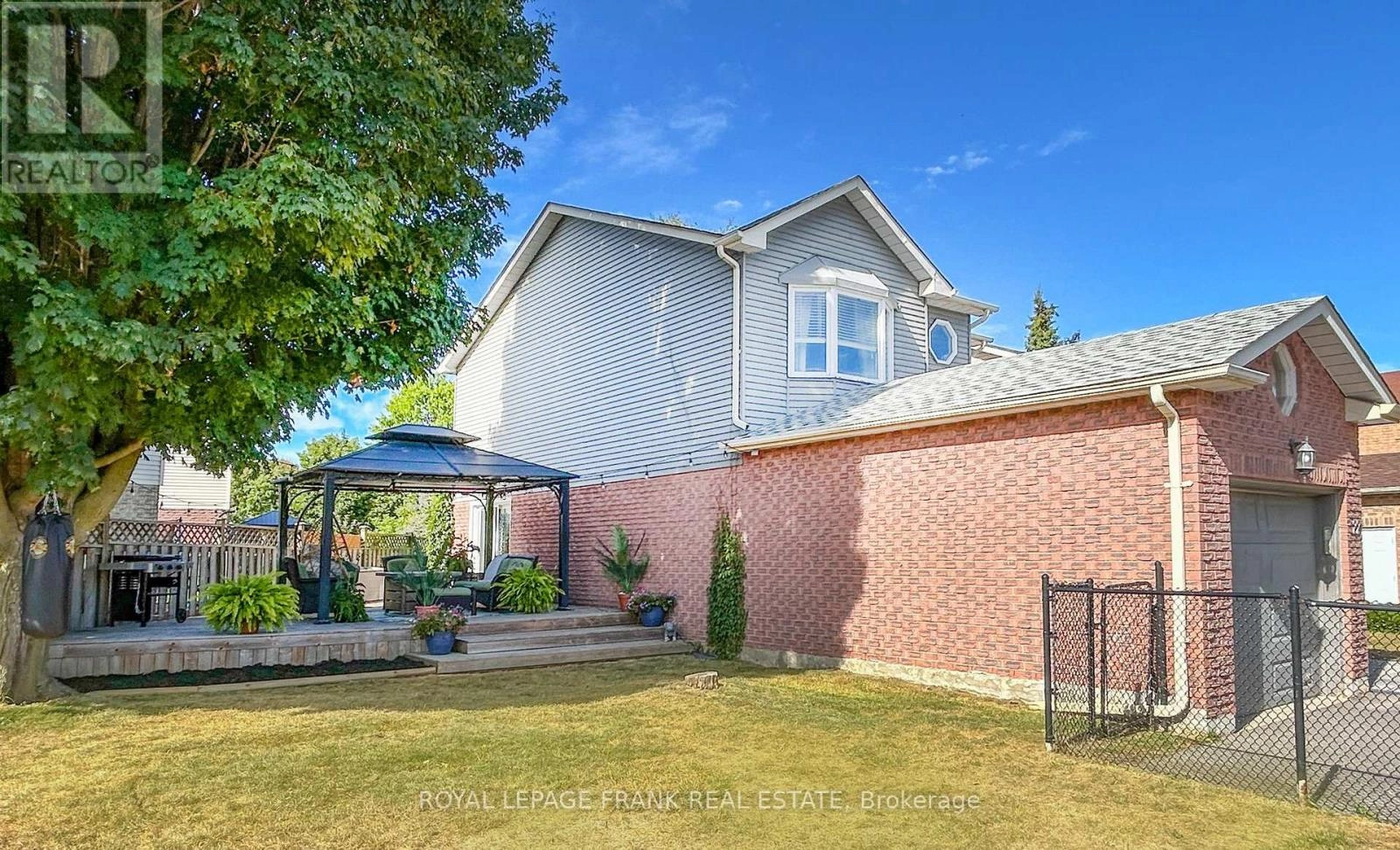22 Windham Crescent Clarington, Ontario L1E 1Y7
$810,000
Welcome to this beautiful two-story three bedroom home, perfectly situated on a generous lot with a large side yard deck and the benefit of backing onto a park. The bright and inviting main floor boasts a spacious living room along with a stunning open-concept kitchen and dining area. Complete with brand-new cabinets, sleek countertops, and a custom island perfect for both everyday living and entertaining. The fully finished basement adds even more space, featuring a large rec room and an additional fourth bedroom, ideal for guests, a home office or a growing family. Furnace 2025, Roof 2018, Front walk 2020, Driveway 2019, New Front and side windows August 27, 2025 (id:59743)
Open House
This property has open houses!
1:00 pm
Ends at:3:00 pm
1:00 pm
Ends at:3:00 pm
Property Details
| MLS® Number | E12357633 |
| Property Type | Single Family |
| Community Name | Courtice |
| Equipment Type | Water Heater |
| Parking Space Total | 3 |
| Rental Equipment Type | Water Heater |
Building
| Bathroom Total | 4 |
| Bedrooms Above Ground | 3 |
| Bedrooms Below Ground | 1 |
| Bedrooms Total | 4 |
| Appliances | Dishwasher, Dryer, Stove, Washer, Window Coverings, Refrigerator |
| Basement Development | Finished |
| Basement Type | Full (finished) |
| Construction Style Attachment | Link |
| Cooling Type | Central Air Conditioning |
| Exterior Finish | Aluminum Siding, Brick |
| Flooring Type | Tile, Laminate, Carpeted |
| Foundation Type | Concrete |
| Half Bath Total | 2 |
| Heating Fuel | Natural Gas |
| Heating Type | Forced Air |
| Stories Total | 2 |
| Size Interior | 1,500 - 2,000 Ft2 |
| Type | House |
| Utility Water | Municipal Water |
Parking
| Attached Garage | |
| Garage |
Land
| Acreage | No |
| Sewer | Sanitary Sewer |
| Size Depth | 100 Ft |
| Size Frontage | 97 Ft ,2 In |
| Size Irregular | 97.2 X 100 Ft |
| Size Total Text | 97.2 X 100 Ft |
Rooms
| Level | Type | Length | Width | Dimensions |
|---|---|---|---|---|
| Second Level | Primary Bedroom | 4.6 m | 3.75 m | 4.6 m x 3.75 m |
| Second Level | Bedroom 2 | 3.05 m | 3 m | 3.05 m x 3 m |
| Second Level | Bedroom 3 | 3.8 m | 3.35 m | 3.8 m x 3.35 m |
| Basement | Bedroom 4 | 4.25 m | 2.95 m | 4.25 m x 2.95 m |
| Basement | Recreational, Games Room | 5.95 m | 4.7 m | 5.95 m x 4.7 m |
| Main Level | Kitchen | 5.2 m | 3.5 m | 5.2 m x 3.5 m |
| Main Level | Dining Room | 3 m | 3 m | 3 m x 3 m |
| Main Level | Living Room | 5 m | 3.6 m | 5 m x 3.6 m |
https://www.realtor.ca/real-estate/28762173/22-windham-crescent-clarington-courtice-courtice


200 Dundas Street East
Whitby, Ontario L1N 2H8
(905) 666-1333
(905) 430-3842
www.royallepagefrank.com/
Contact Us
Contact us for more information





































