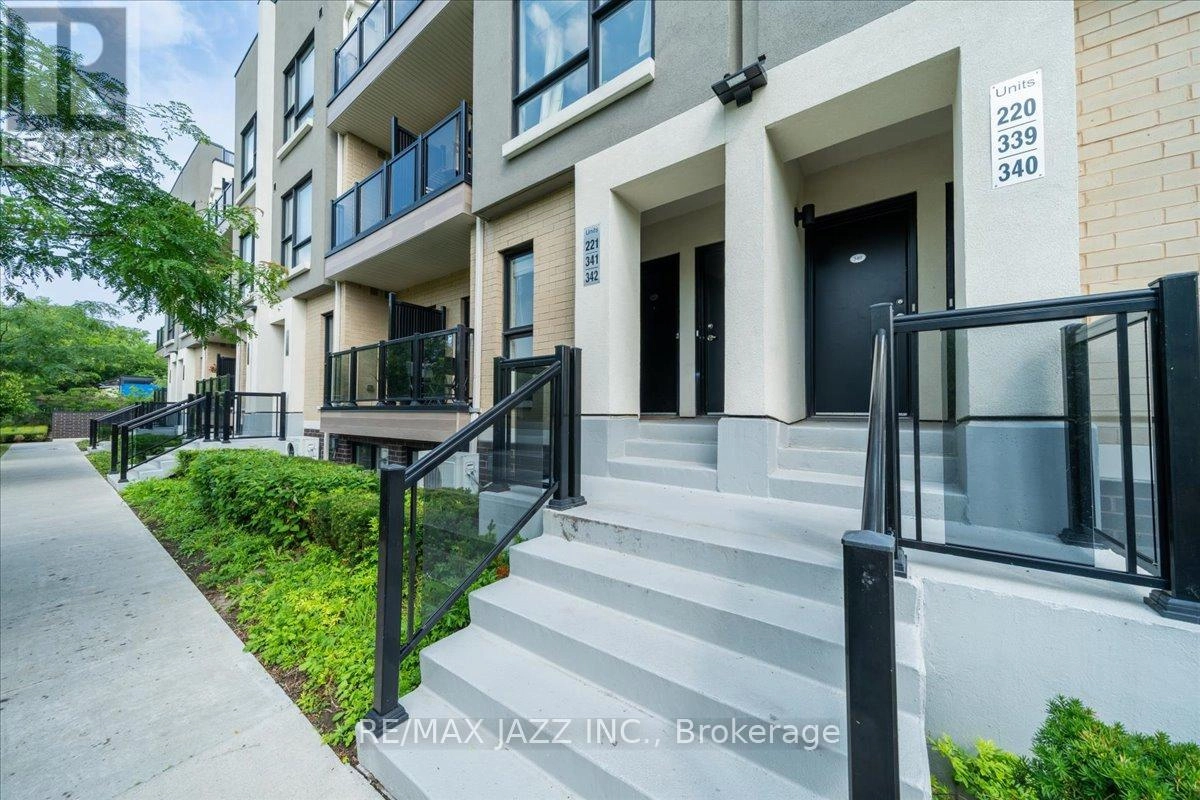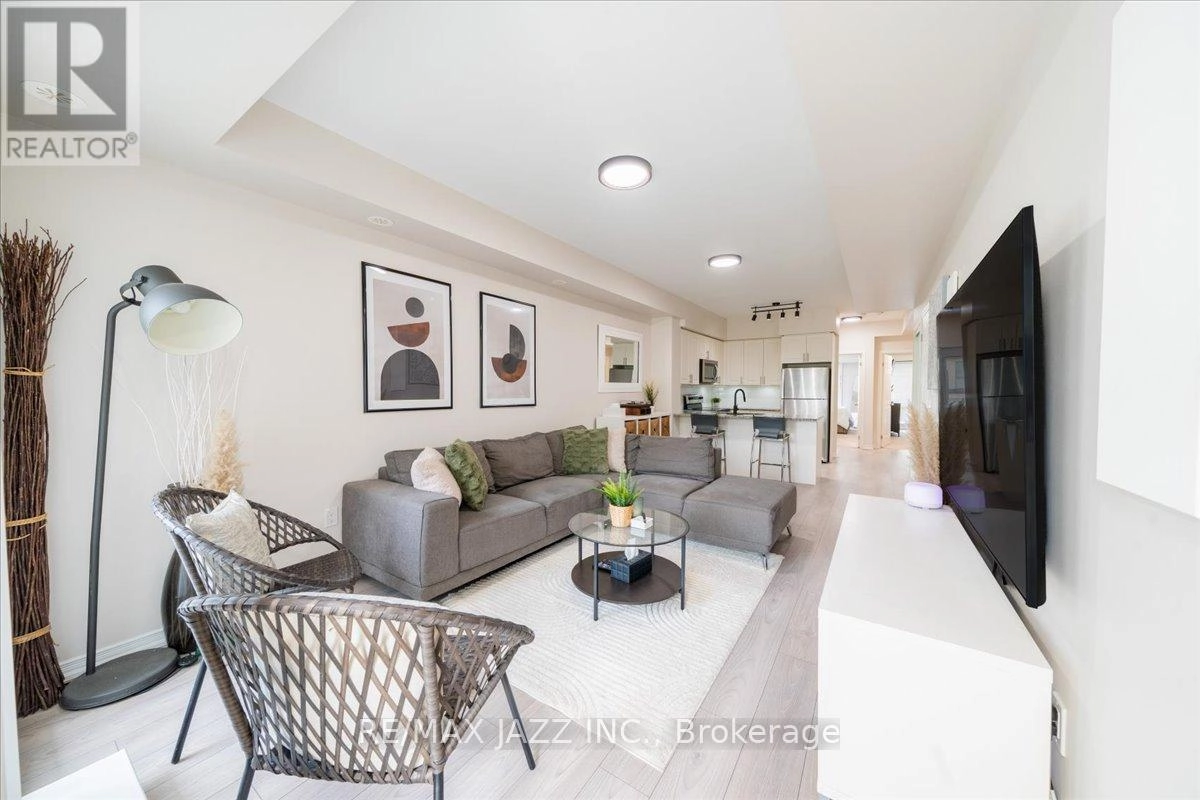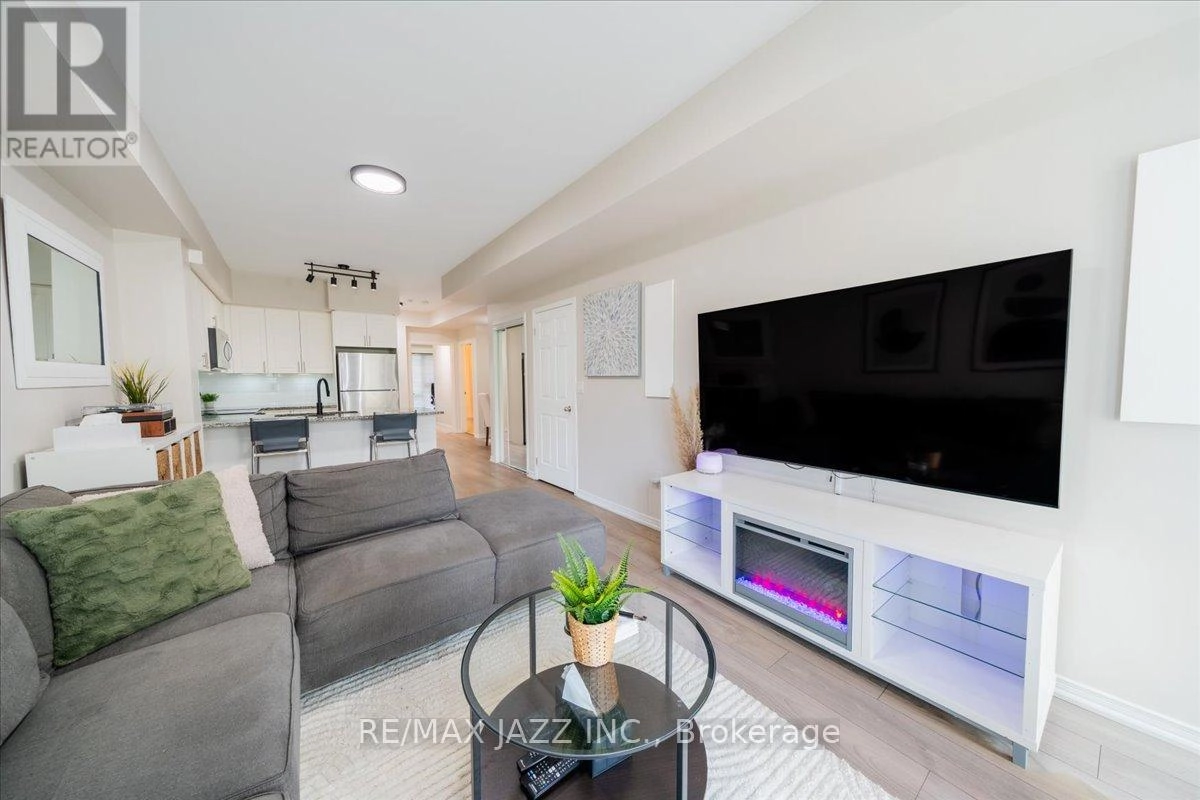221 - 500 Kingbird Grove Toronto, Ontario M1B 0E4
$629,900Maintenance, Common Area Maintenance
$414.75 Monthly
Maintenance, Common Area Maintenance
$414.75 MonthlyWelcome to 221-500 Kingbird Grove where Comfort, Convenience & Community Meet! Step into this beautifully updated 2-bedroom + den stacked townhouse in the heart of Scarborough's Rouge Valley. Offering nearly 1,000 sq. ft. of functional living space, this bright and inviting home features 9-ft ceilings, updated laminate flooring, upgraded lighting throughout, and has been professionally painted from top to bottom. The open-concept layout includes a spacious living and dining area and a modern kitchen with stone countertops, stainless steel appliances, an undermount sink, and plenty of storage. The two generously sized bedrooms are complemented by two full bathrooms, including a 3-piece ensuite in the primary. The versatile den offers a perfect space for a home office, study area, or extra lounge zone. Enjoy outdoor time on your private patio or explore the nearby trails of Rouge National Park and the Toronto Zoo just a short walk away. With TTC transit at your doorstep, quick access to Hwy 401, and proximity to U of T Scarborough, Centennial College, shopping, and everyday conveniences like Fusion Supermarket, Walmart, and Tim Hortons, this location truly has it all. Includes one underground parking spot in a well-maintained and welcoming community. Move-in ready and waiting for you! (id:59743)
Property Details
| MLS® Number | E12285026 |
| Property Type | Single Family |
| Community Name | Rouge E11 |
| Amenities Near By | Public Transit, Schools |
| Community Features | Pet Restrictions |
| Equipment Type | Water Heater |
| Features | Balcony, In Suite Laundry |
| Parking Space Total | 1 |
| Rental Equipment Type | Water Heater |
Building
| Bathroom Total | 2 |
| Bedrooms Above Ground | 2 |
| Bedrooms Total | 2 |
| Appliances | Dishwasher, Dryer, Microwave, Hood Fan, Stove, Washer, Window Coverings, Refrigerator |
| Cooling Type | Central Air Conditioning |
| Exterior Finish | Brick, Concrete |
| Flooring Type | Laminate |
| Foundation Type | Concrete |
| Heating Fuel | Natural Gas |
| Heating Type | Forced Air |
| Size Interior | 900 - 999 Ft2 |
| Type | Row / Townhouse |
Parking
| Underground | |
| Garage |
Land
| Acreage | No |
| Land Amenities | Public Transit, Schools |
Rooms
| Level | Type | Length | Width | Dimensions |
|---|---|---|---|---|
| Main Level | Living Room | 6.08 m | 3.44 m | 6.08 m x 3.44 m |
| Main Level | Dining Room | 6.08 m | 3.44 m | 6.08 m x 3.44 m |
| Main Level | Kitchen | 2.83 m | 2.4 m | 2.83 m x 2.4 m |
| Main Level | Den | 2.46 m | 2.41 m | 2.46 m x 2.41 m |
| Main Level | Primary Bedroom | 3.4 m | 3.07 m | 3.4 m x 3.07 m |
| Main Level | Bedroom 2 | 3.35 m | 2.71 m | 3.35 m x 2.71 m |
https://www.realtor.ca/real-estate/28605770/221-500-kingbird-grove-toronto-rouge-rouge-e11

Salesperson
(647) 962-7844
(647) 962-7844

21 Drew Street
Oshawa, Ontario L1H 4Z7
(905) 728-1600
(905) 436-1745
Contact Us
Contact us for more information


























