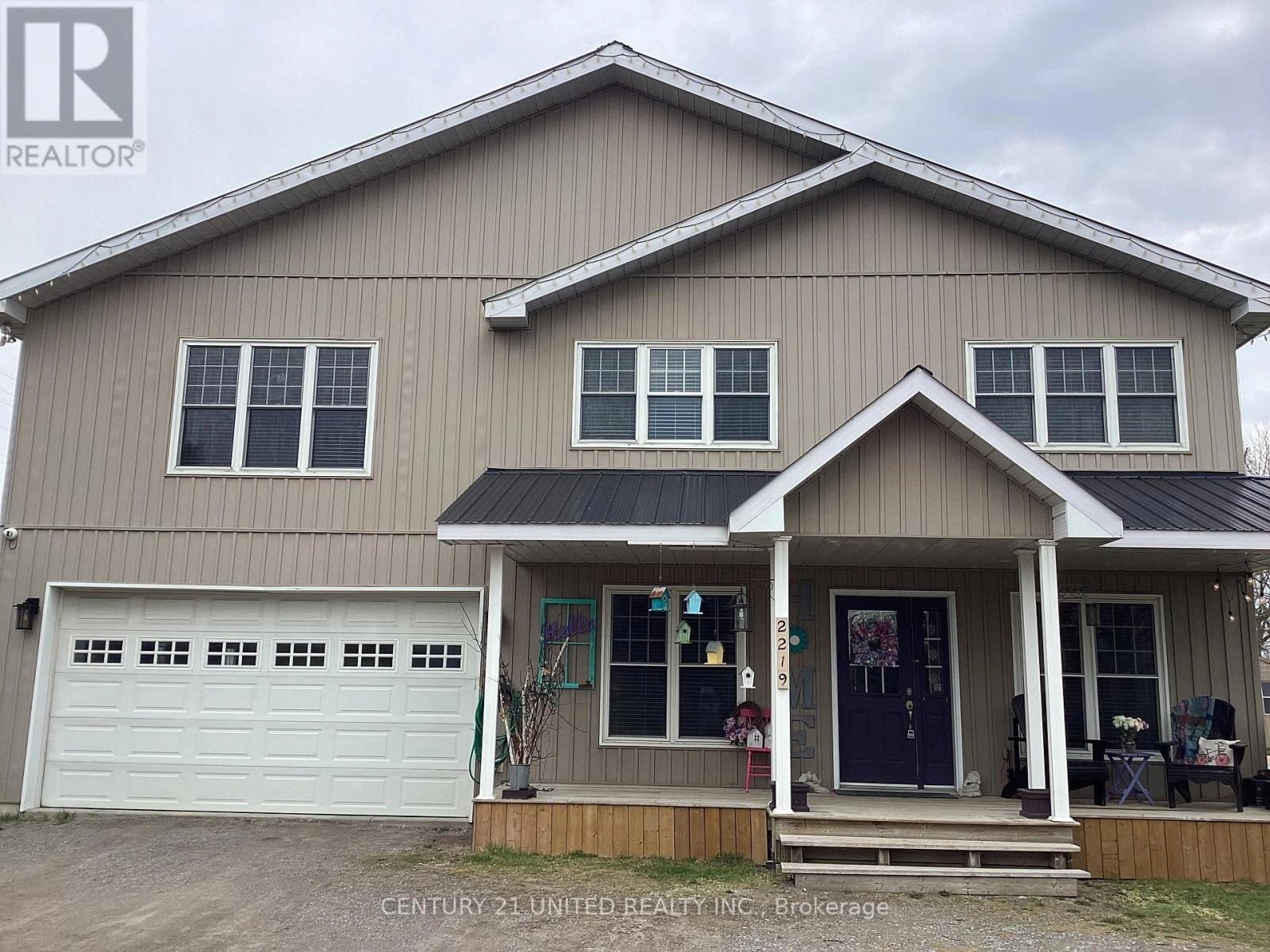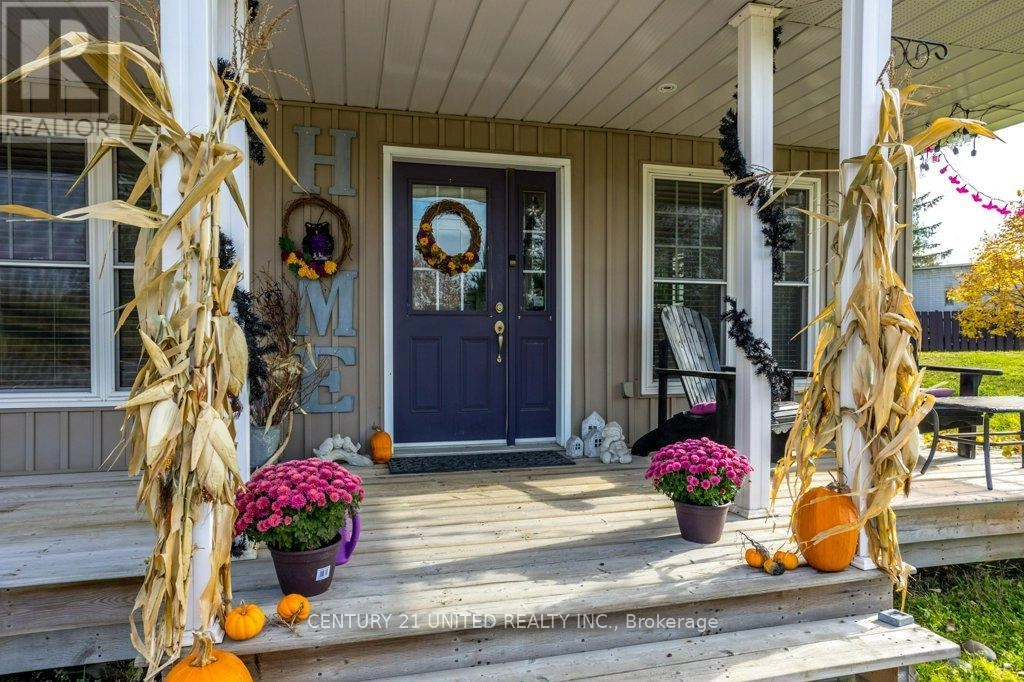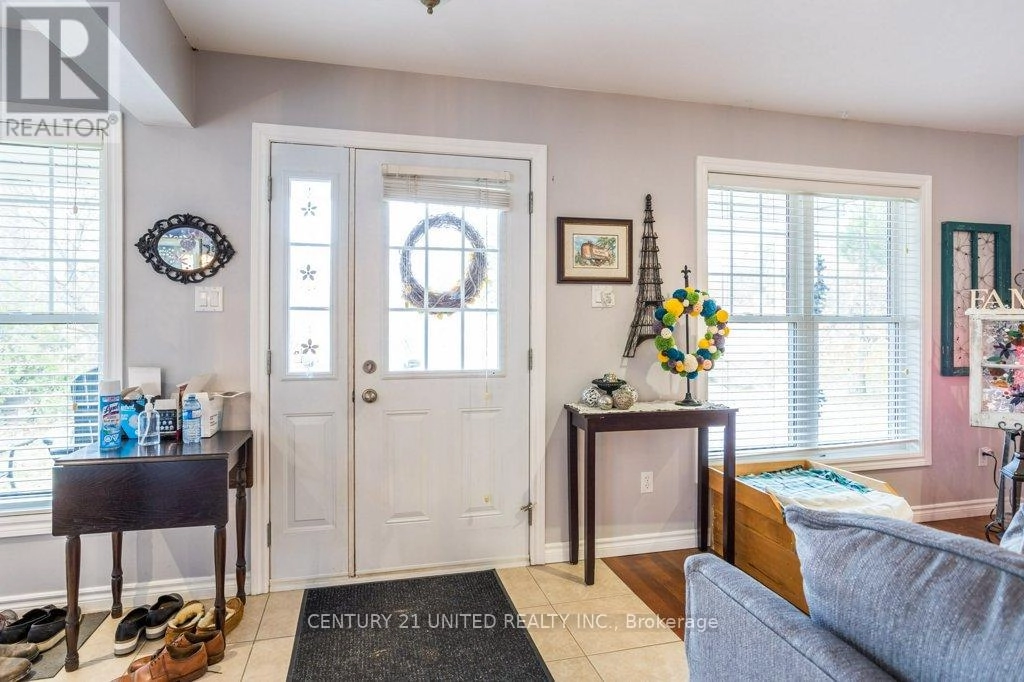2219 Burnham Line Otonabee-South Monaghan, Ontario K9J 6X7
6 Bedroom
3 Bathroom
3,000 - 3,500 ft2
Fireplace
Window Air Conditioner
Forced Air
$999,950
Excellent Opportunity To Run A Business Just Steps From Where You Live. 6 Bedroom, 2 Bath, 3,226 SF Home With 41' X 29' Workshop Plus 3 Pc Bath, 19' X 17' Office And Kitchen And Storage. 2 Garages, 1 Attached To The House And 1 Attached To The Workshop Area. Forced Air Gas Heat In The House And Gas Radiant Heat In The Workshop. 200 Amp, 600 Volt Service. Large Lot With Plenty Of Parking. Current Zoning Allows For Many Uses. (id:59743)
Property Details
| MLS® Number | X12102117 |
| Property Type | Single Family |
| Community Name | Rural Otonabee-South Monaghan |
| Parking Space Total | 16 |
| Structure | Workshop |
Building
| Bathroom Total | 3 |
| Bedrooms Above Ground | 6 |
| Bedrooms Total | 6 |
| Appliances | Central Vacuum |
| Basement Type | Crawl Space |
| Construction Style Attachment | Detached |
| Cooling Type | Window Air Conditioner |
| Exterior Finish | Vinyl Siding |
| Fireplace Present | Yes |
| Foundation Type | Block |
| Heating Fuel | Natural Gas |
| Heating Type | Forced Air |
| Stories Total | 2 |
| Size Interior | 3,000 - 3,500 Ft2 |
| Type | House |
| Utility Water | Drilled Well |
Parking
| Attached Garage | |
| Garage |
Land
| Acreage | No |
| Sewer | Septic System |
| Size Frontage | 175 Ft ,4 In |
| Size Irregular | 175.4 Ft ; Slightly Irregular |
| Size Total Text | 175.4 Ft ; Slightly Irregular |
| Zoning Description | Gc-12 |
Rooms
| Level | Type | Length | Width | Dimensions |
|---|---|---|---|---|
| Second Level | Primary Bedroom | 4.24 m | 7.65 m | 4.24 m x 7.65 m |
| Second Level | Bedroom | 4.5 m | 5.36 m | 4.5 m x 5.36 m |
| Second Level | Bedroom | 4.62 m | 5.33 m | 4.62 m x 5.33 m |
| Main Level | Living Room | 7.87 m | 3.91 m | 7.87 m x 3.91 m |
| Main Level | Workshop | 8.86 m | 14.35 m | 8.86 m x 14.35 m |
| Main Level | Office | 5.38 m | 5.87 m | 5.38 m x 5.87 m |
| Main Level | Dining Room | 5.94 m | 3.61 m | 5.94 m x 3.61 m |
| Main Level | Family Room | 5.18 m | 5.16 m | 5.18 m x 5.16 m |
| Main Level | Kitchen | 5.18 m | 3.91 m | 5.18 m x 3.91 m |
| Main Level | Bedroom | 4.37 m | 4.29 m | 4.37 m x 4.29 m |
| Main Level | Bedroom | 2.84 m | 3.43 m | 2.84 m x 3.43 m |
| Main Level | Bedroom | 3.05 m | 3.17 m | 3.05 m x 3.17 m |
DAVE HAACKE
Salesperson
(705) 749-1602
Salesperson
(705) 749-1602
D N S REAL ESTATE LIMITED
(705) 749-1602
(705) 749-1620
Contact Us
Contact us for more information














































