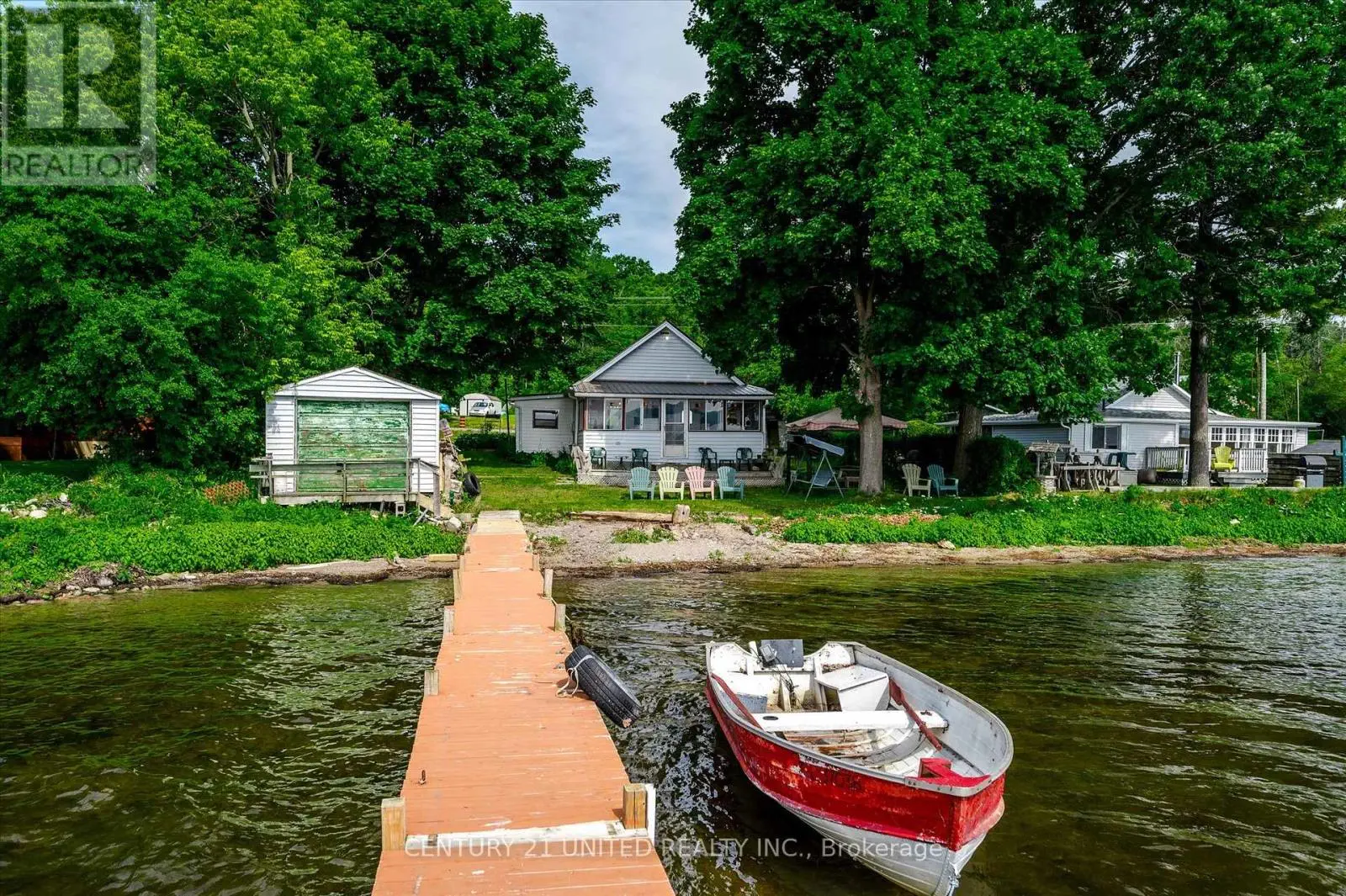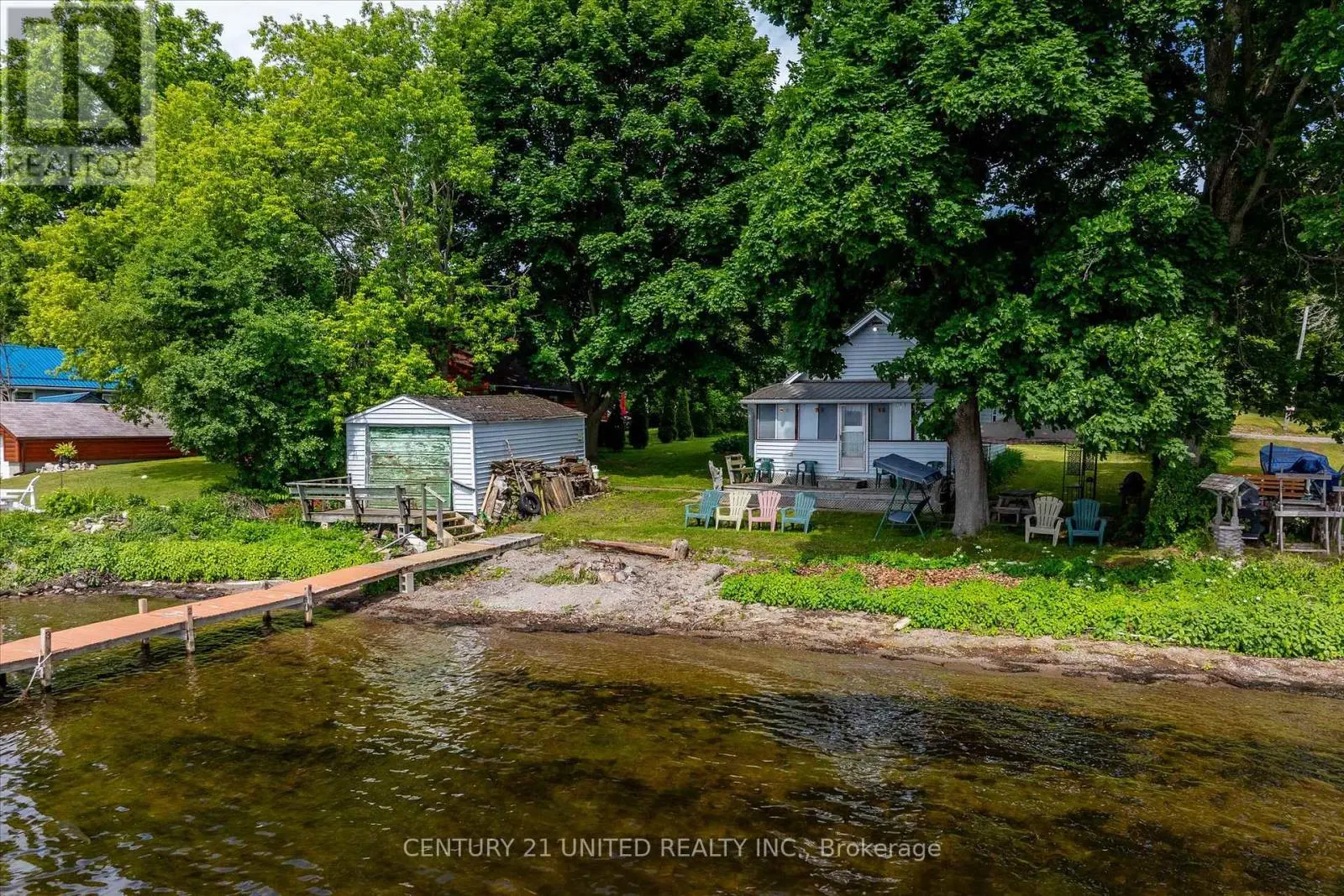223 Paudash Street Hiawatha First Nation, Ontario K0L 2G0
$239,900
Discover the perfect lakeside, 3-season retreat with this charming three-bedroom cottage on Rice Lake's tranquil north shore. Wake to spectacular summer sunrises painting the lake and hills, setting the stage for days filled with swimming, water sports, and exceptional fishing. This property features a beautiful walk-in sand and pebble beach, a versatile boathouse that could serve as a guest bunkie and a docking system, all ensuring your waterfront experience is nothing short of magical. Nested in a quiet, friendly community of year round homes and season retreats, this cottage is perfectly suited for both relaxation and fun. It boasts a level lot with play areas, a large deck for gatherings, a cozy fire pit for starlit nights, and easy year-round access. **EXTRAS** Yearly lease costs: 2024 $7200; 2025-2027 $8100. Cost for fire protection and garbage removal $707 in 2023-2024. Renews May 2024. (id:59743)
Property Details
| MLS® Number | X8165066 |
| Property Type | Single Family |
| Community Name | Hiawatha First Nation |
| Amenities Near By | Beach |
| Easement | Unknown |
| Features | Level |
| Parking Space Total | 2 |
| Structure | Boathouse, Dock |
| View Type | Direct Water View |
| Water Front Type | Waterfront |
Building
| Bathroom Total | 1 |
| Bedrooms Above Ground | 3 |
| Bedrooms Total | 3 |
| Age | 31 To 50 Years |
| Appliances | Water Heater, Stove, Refrigerator |
| Architectural Style | Bungalow |
| Construction Style Attachment | Detached |
| Cooling Type | Wall Unit |
| Exterior Finish | Vinyl Siding |
| Foundation Type | Wood/piers |
| Heating Fuel | Electric |
| Heating Type | Other |
| Stories Total | 1 |
| Size Interior | 700 - 1,100 Ft2 |
| Type | House |
Parking
| Detached Garage |
Land
| Access Type | Year-round Access, Private Docking |
| Acreage | No |
| Land Amenities | Beach |
| Sewer | Holding Tank |
| Size Depth | 33.11 M |
| Size Frontage | 19.4 M |
| Size Irregular | 19.4 X 33.1 M ; Irregular |
| Size Total Text | 19.4 X 33.1 M ; Irregular|under 1/2 Acre |
| Surface Water | Lake/pond |
Rooms
| Level | Type | Length | Width | Dimensions |
|---|---|---|---|---|
| Main Level | Kitchen | 3.81 m | 3.43 m | 3.81 m x 3.43 m |
| Main Level | Living Room | 3.3 m | 3.43 m | 3.3 m x 3.43 m |
| Main Level | Bedroom | 2.44 m | 1.88 m | 2.44 m x 1.88 m |
| Main Level | Bedroom 2 | 2.44 m | 2.84 m | 2.44 m x 2.84 m |
| Main Level | Bedroom 3 | 2.44 m | 2.34 m | 2.44 m x 2.34 m |
| Main Level | Bathroom | 2.03 m | 1.73 m | 2.03 m x 1.73 m |
| Main Level | Sunroom | 5.84 m | 2.34 m | 5.84 m x 2.34 m |
Utilities
| Electricity Connected | Connected |
Salesperson
(705) 743-4444

387 George St South Box 178
Peterborough, Ontario K9J 6Y8
(705) 743-4444
www.goldpost.com/
Contact Us
Contact us for more information




























