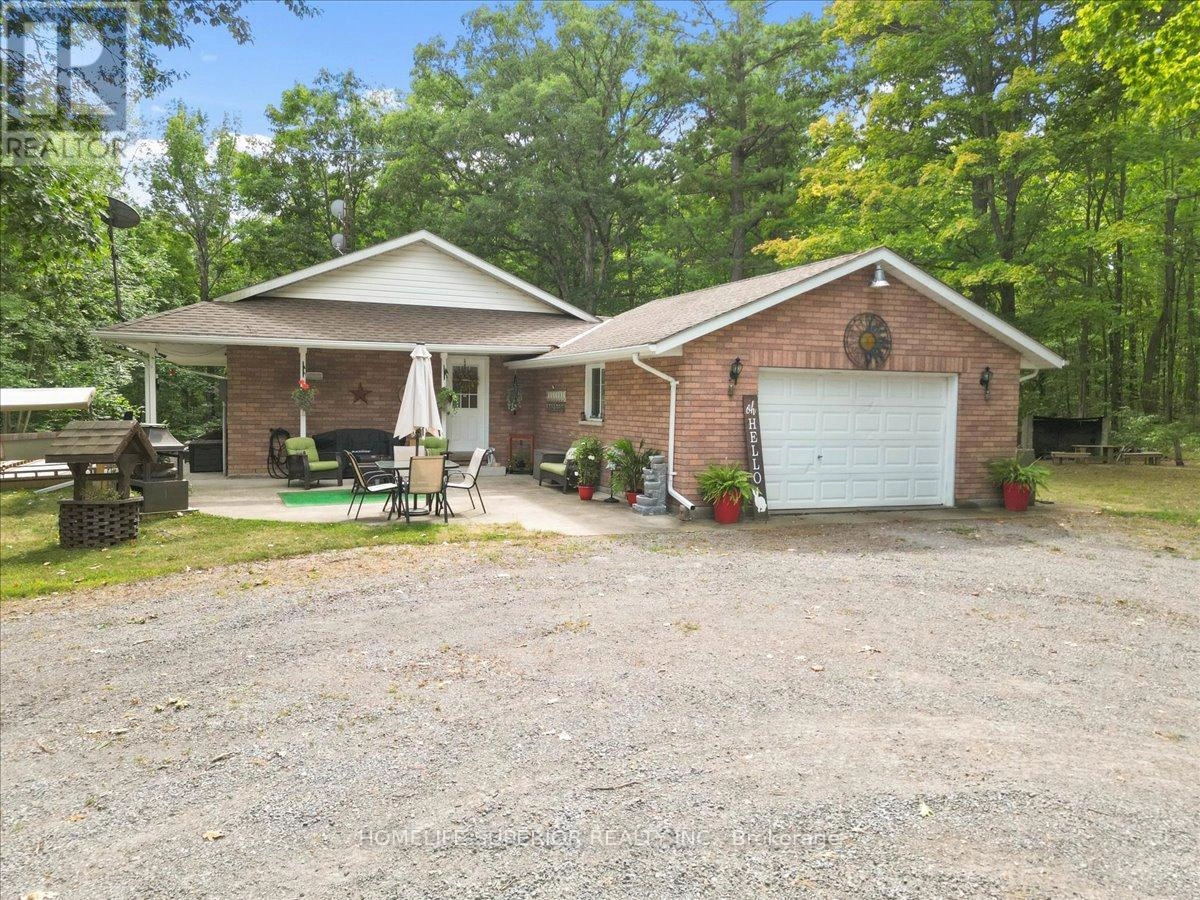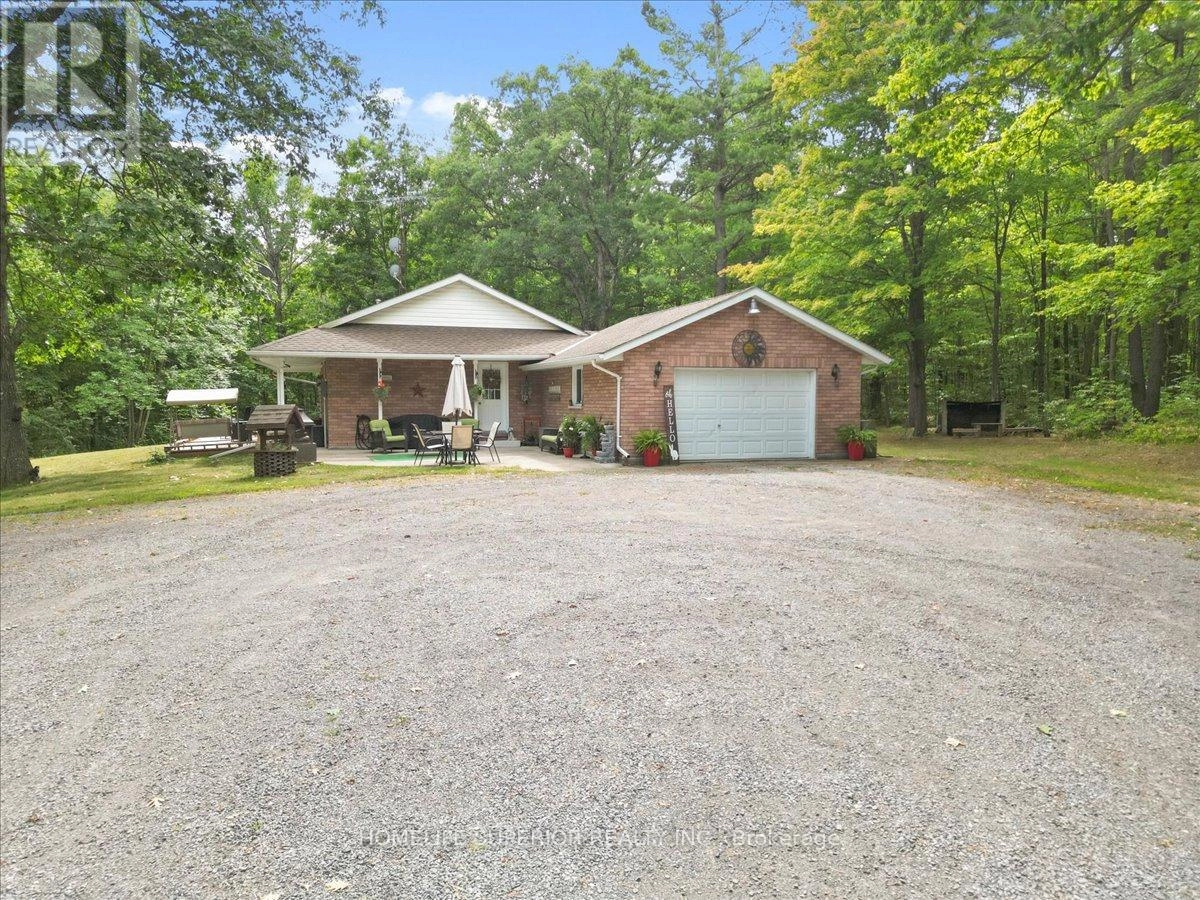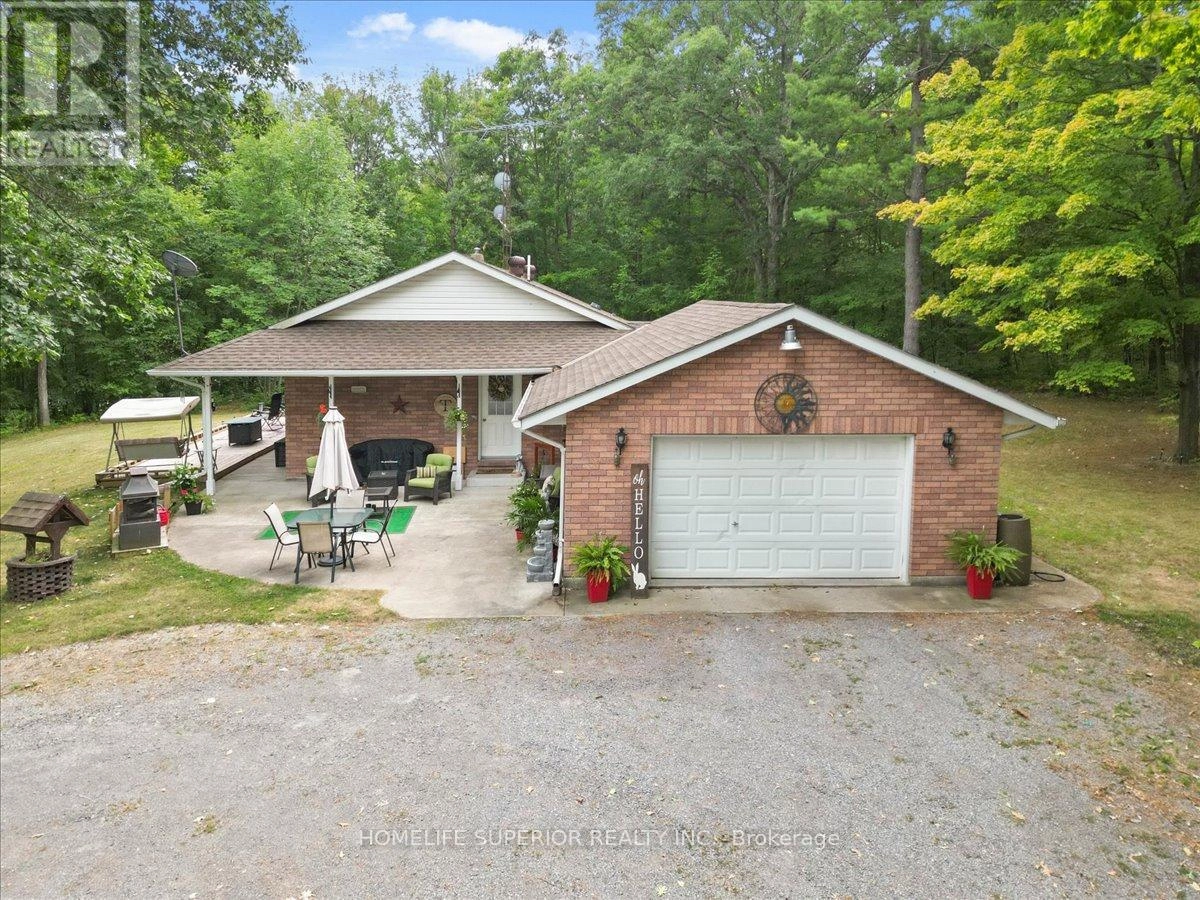226 Lahey Road E Centre Hastings, Ontario K0K 2M0
$749,000
Breath taking view of Moira Lake sits this beautiful brick bungalow with attached 1 1/2 car garage & large steel Quonset hut (30ft by 30ft), on a well treed 6.6 acres. Relax on the front veranda & enjoy the views of summer, winter & fall. This home offers 3bdrms on the main floor & one on the lower lower as well as a 4 piece bath on the main floor and a 3 piece on the lower level. Entertain with family members year round. Attached at the rear is a beautifully laid out screened in porch. Enjoy the warmth sitting in the recreation room with electric fireplace. This is an impeccable turn key home with ample room, spectacular views & privacy. Close enough to the village, parks & all amenities. (id:59743)
Property Details
| MLS® Number | X12366660 |
| Property Type | Single Family |
| Community Name | Centre Hastings |
| Amenities Near By | Schools, Park |
| Features | Conservation/green Belt, Guest Suite, Sump Pump |
| Parking Space Total | 11 |
Building
| Bathroom Total | 2 |
| Bedrooms Above Ground | 3 |
| Bedrooms Below Ground | 1 |
| Bedrooms Total | 4 |
| Age | 31 To 50 Years |
| Amenities | Fireplace(s) |
| Appliances | Garage Door Opener Remote(s), Water Heater, Water Softener, Dishwasher, Dryer, Garage Door Opener, Microwave, Satellite Dish, Stove, Washer, Window Coverings, Refrigerator |
| Architectural Style | Bungalow |
| Basement Development | Finished |
| Basement Type | Full (finished) |
| Construction Style Attachment | Detached |
| Cooling Type | Central Air Conditioning |
| Exterior Finish | Brick |
| Fireplace Present | Yes |
| Fireplace Total | 1 |
| Foundation Type | Block |
| Heating Fuel | Propane |
| Heating Type | Forced Air |
| Stories Total | 1 |
| Size Interior | 1,100 - 1,500 Ft2 |
| Type | House |
Parking
| Attached Garage | |
| Garage |
Land
| Acreage | No |
| Land Amenities | Schools, Park |
| Landscape Features | Landscaped |
| Sewer | Septic System |
| Size Depth | 660 Ft ,8 In |
| Size Frontage | 600 Ft |
| Size Irregular | 600 X 660.7 Ft |
| Size Total Text | 600 X 660.7 Ft |
| Zoning Description | Ru |
Rooms
| Level | Type | Length | Width | Dimensions |
|---|---|---|---|---|
| Basement | Utility Room | 3.86 m | 4.21 m | 3.86 m x 4.21 m |
| Basement | Cold Room | 3.84 m | 1.59 m | 3.84 m x 1.59 m |
| Lower Level | Bedroom | 3.36 m | 3.38 m | 3.36 m x 3.38 m |
| Lower Level | Recreational, Games Room | 11.91 m | 7.88 m | 11.91 m x 7.88 m |
| Main Level | Kitchen | 3.09 m | 3.13 m | 3.09 m x 3.13 m |
| Main Level | Dining Room | 3.87 m | 3.03 m | 3.87 m x 3.03 m |
| Main Level | Living Room | 7.91 m | 3.67 m | 7.91 m x 3.67 m |
| Main Level | Laundry Room | 3.03 m | 2.42 m | 3.03 m x 2.42 m |
| Main Level | Primary Bedroom | 4.03 m | 3.13 m | 4.03 m x 3.13 m |
| Main Level | Bedroom 2 | 2.98 m | 2.44 m | 2.98 m x 2.44 m |
| Main Level | Sunroom | 3.42 m | 6.65 m | 3.42 m x 6.65 m |
| Main Level | Bedroom 3 | 3.98 m | 2.89 m | 3.98 m x 2.89 m |
https://www.realtor.ca/real-estate/28782114/226-lahey-road-e-centre-hastings-centre-hastings

Salesperson
(613) 689-1270


Salesperson
(613) 689-1270

Contact Us
Contact us for more information














































