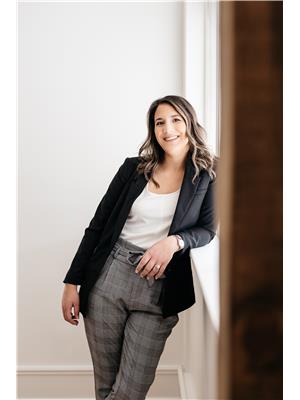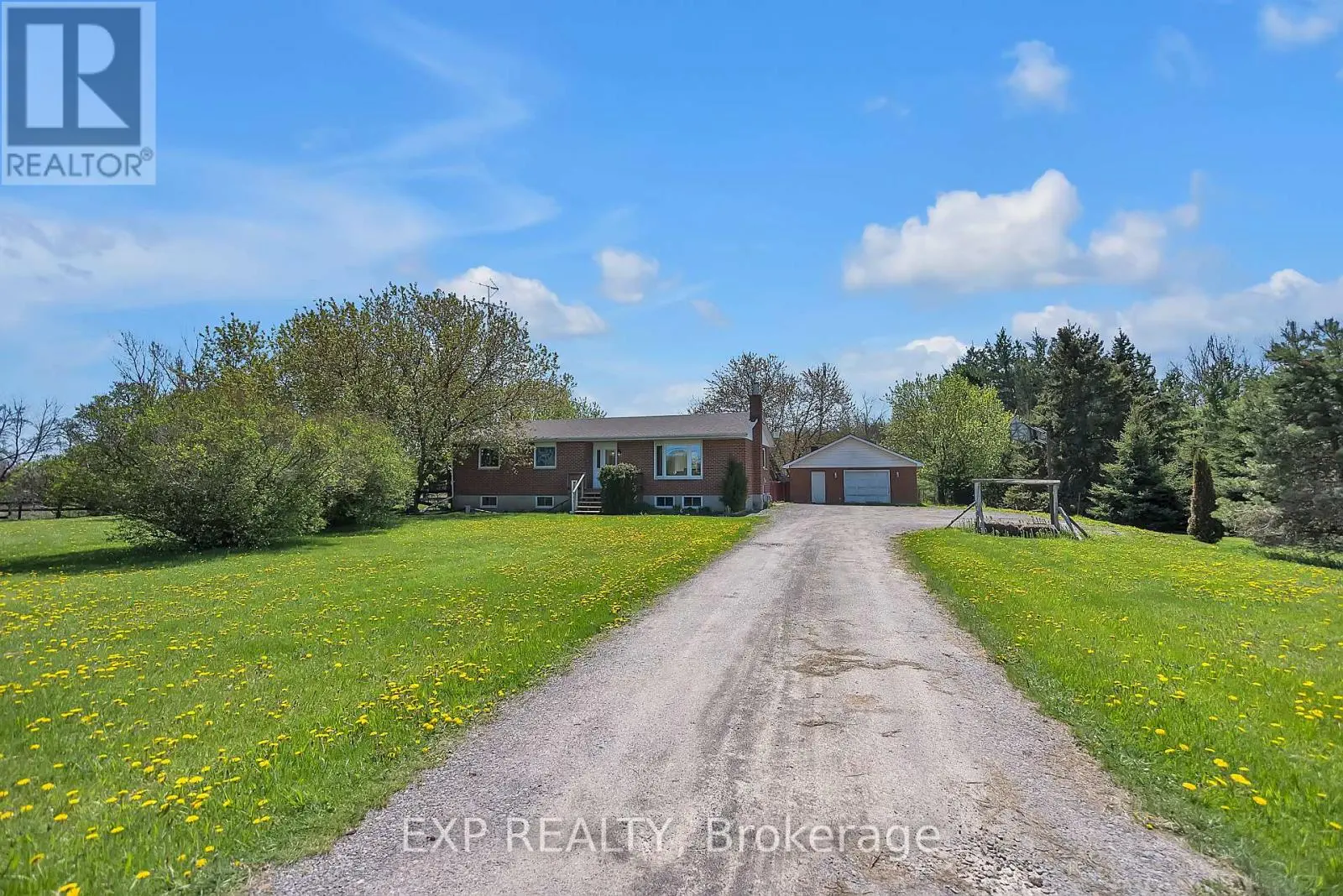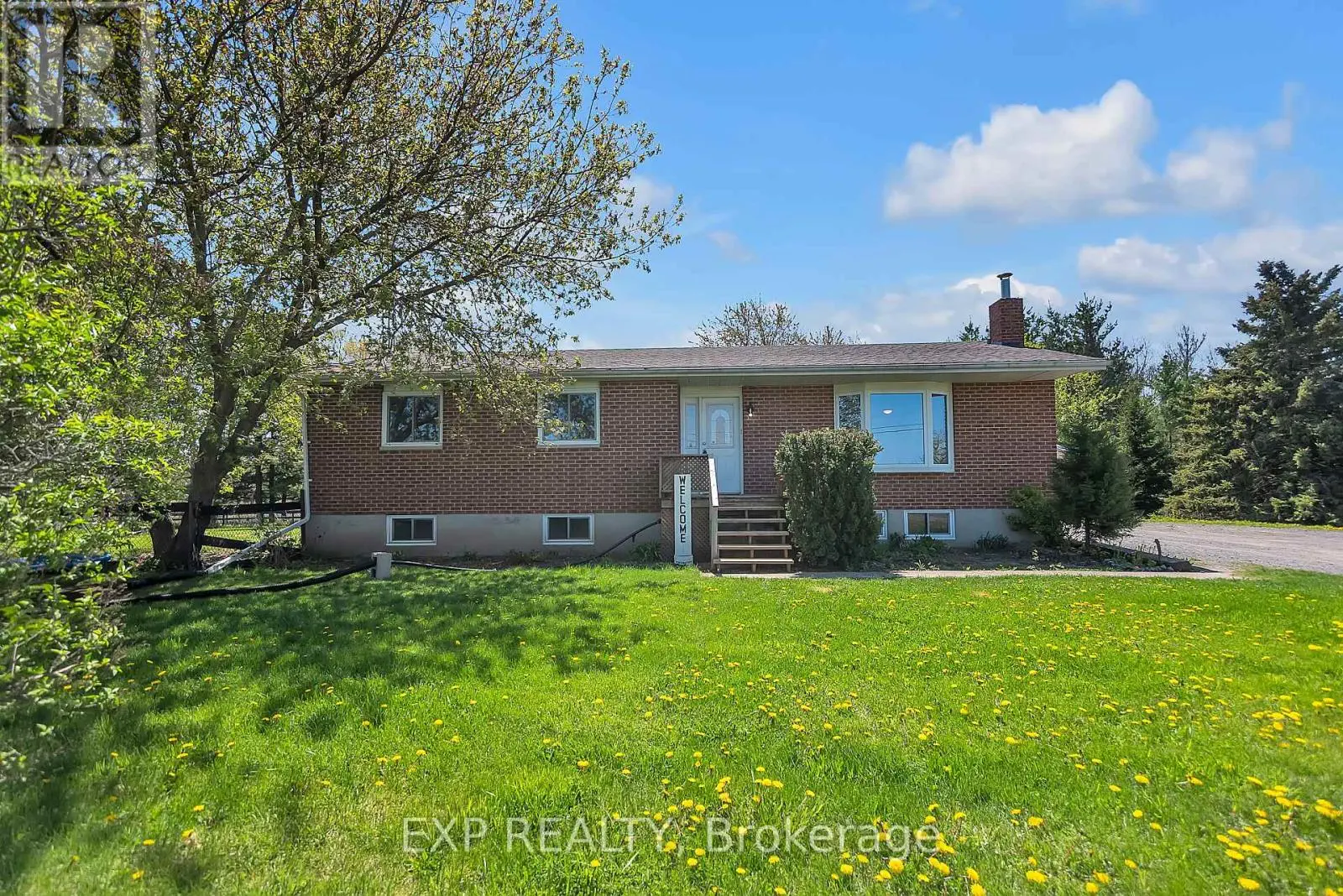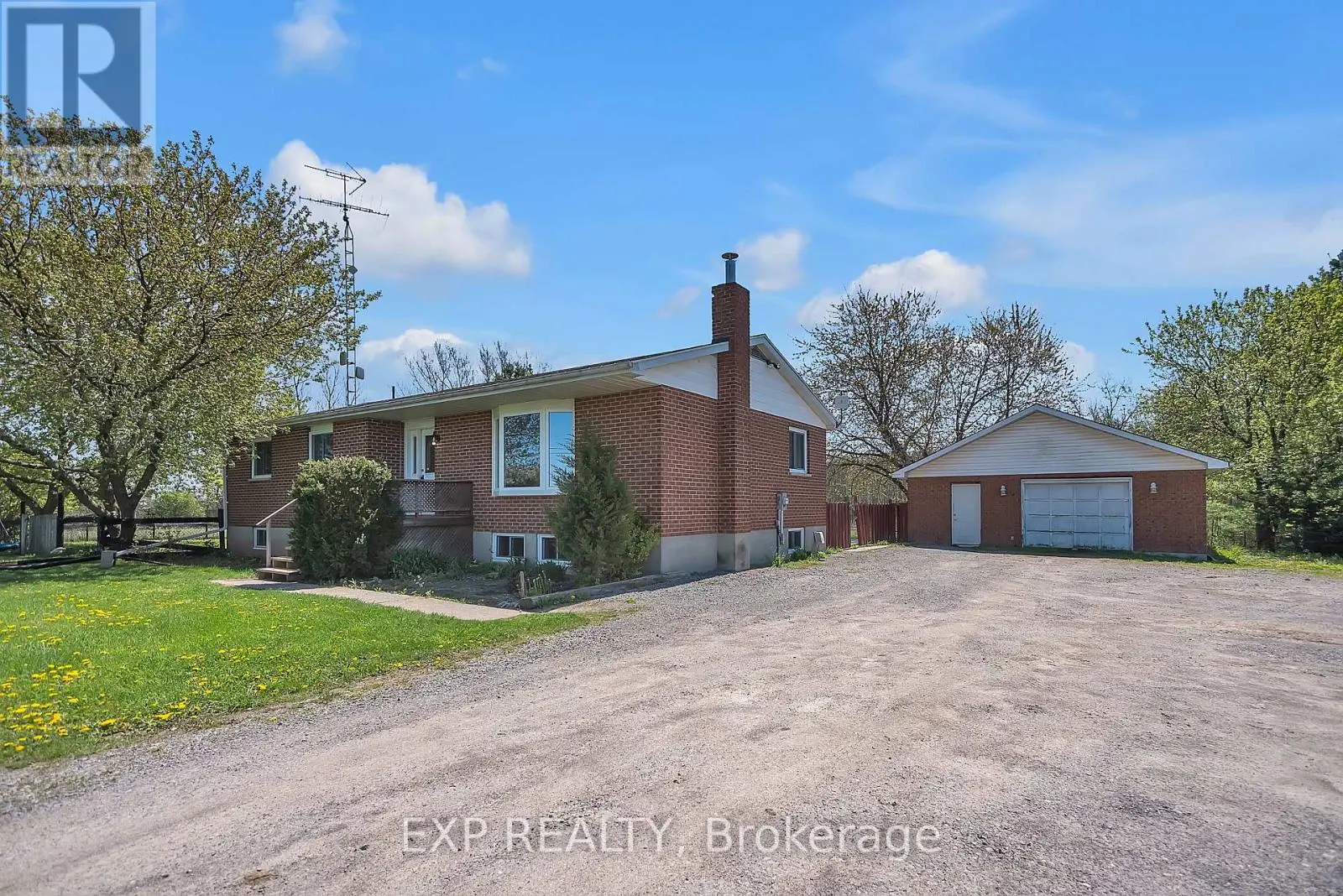2269 Ben Gill Road Prince Edward County, Ontario K0K 1W0
$599,900
Set on a sprawling 10.198-acre property, this charming bungalow offers the perfect blend of country living and modern comfort. The main floor features three generously sized bedrooms, a full bathroom, and a bright, open living space ideal for family gatherings. The full basement expands the living area with two additional bedrooms and another full bathroom, making it perfect for larger families or guests. Outdoors, enjoy the ultimate in relaxation and recreation with an in-ground pool and hot tub, surrounded by nature's beauty. A small barn adds versatility for hobby farming or storage, while the large garage provides ample space for vehicles, equipment, or workshop needs. This unique property offers privacy, space, and all the amenities for comfortable rural living. (id:59743)
Open House
This property has open houses!
11:30 am
Ends at:1:00 pm
Property Details
| MLS® Number | X12142343 |
| Property Type | Single Family |
| Community Name | Sophiasburg Ward |
| Features | Sump Pump |
| Parking Space Total | 14 |
| Pool Type | Inground Pool |
Building
| Bathroom Total | 2 |
| Bedrooms Above Ground | 3 |
| Bedrooms Below Ground | 2 |
| Bedrooms Total | 5 |
| Appliances | Water Heater, Dishwasher, Dryer, Stove, Washer, Refrigerator |
| Architectural Style | Raised Bungalow |
| Basement Development | Partially Finished |
| Basement Type | Full (partially Finished) |
| Construction Style Attachment | Detached |
| Exterior Finish | Brick |
| Fireplace Present | Yes |
| Fireplace Total | 1 |
| Fireplace Type | Woodstove |
| Foundation Type | Block |
| Heating Fuel | Propane |
| Heating Type | Forced Air |
| Stories Total | 1 |
| Size Interior | 1,100 - 1,500 Ft2 |
| Type | House |
| Utility Water | Drilled Well |
Parking
| Detached Garage | |
| Garage |
Land
| Acreage | Yes |
| Sewer | Septic System |
| Size Depth | 1541 Ft ,1 In |
| Size Frontage | 278 Ft ,1 In |
| Size Irregular | 278.1 X 1541.1 Ft |
| Size Total Text | 278.1 X 1541.1 Ft|10 - 24.99 Acres |
| Zoning Description | Ru1+ Epw |
Rooms
| Level | Type | Length | Width | Dimensions |
|---|---|---|---|---|
| Basement | Bathroom | 3.27 m | 3 m | 3.27 m x 3 m |
| Basement | Utility Room | 3.53 m | 3.22 m | 3.53 m x 3.22 m |
| Basement | Recreational, Games Room | 11.65 m | 4.65 m | 11.65 m x 4.65 m |
| Basement | Bedroom | 3.9 m | 3.22 m | 3.9 m x 3.22 m |
| Basement | Bedroom | 2.66 m | 3.64 m | 2.66 m x 3.64 m |
| Main Level | Living Room | 5.8 m | 4.13 m | 5.8 m x 4.13 m |
| Main Level | Bedroom | 2.91 m | 3.5 m | 2.91 m x 3.5 m |
| Main Level | Bedroom | 2.98 m | 3.5 m | 2.98 m x 3.5 m |
| Main Level | Primary Bedroom | 3.39 m | 3.49 m | 3.39 m x 3.49 m |
| Main Level | Bathroom | 3.26 m | 3.29 m | 3.26 m x 3.29 m |
| Main Level | Kitchen | 2.9 m | 3.44 m | 2.9 m x 3.44 m |
| Main Level | Dining Room | 3.91 m | 3.44 m | 3.91 m x 3.44 m |


(866) 530-7737
Contact Us
Contact us for more information













































