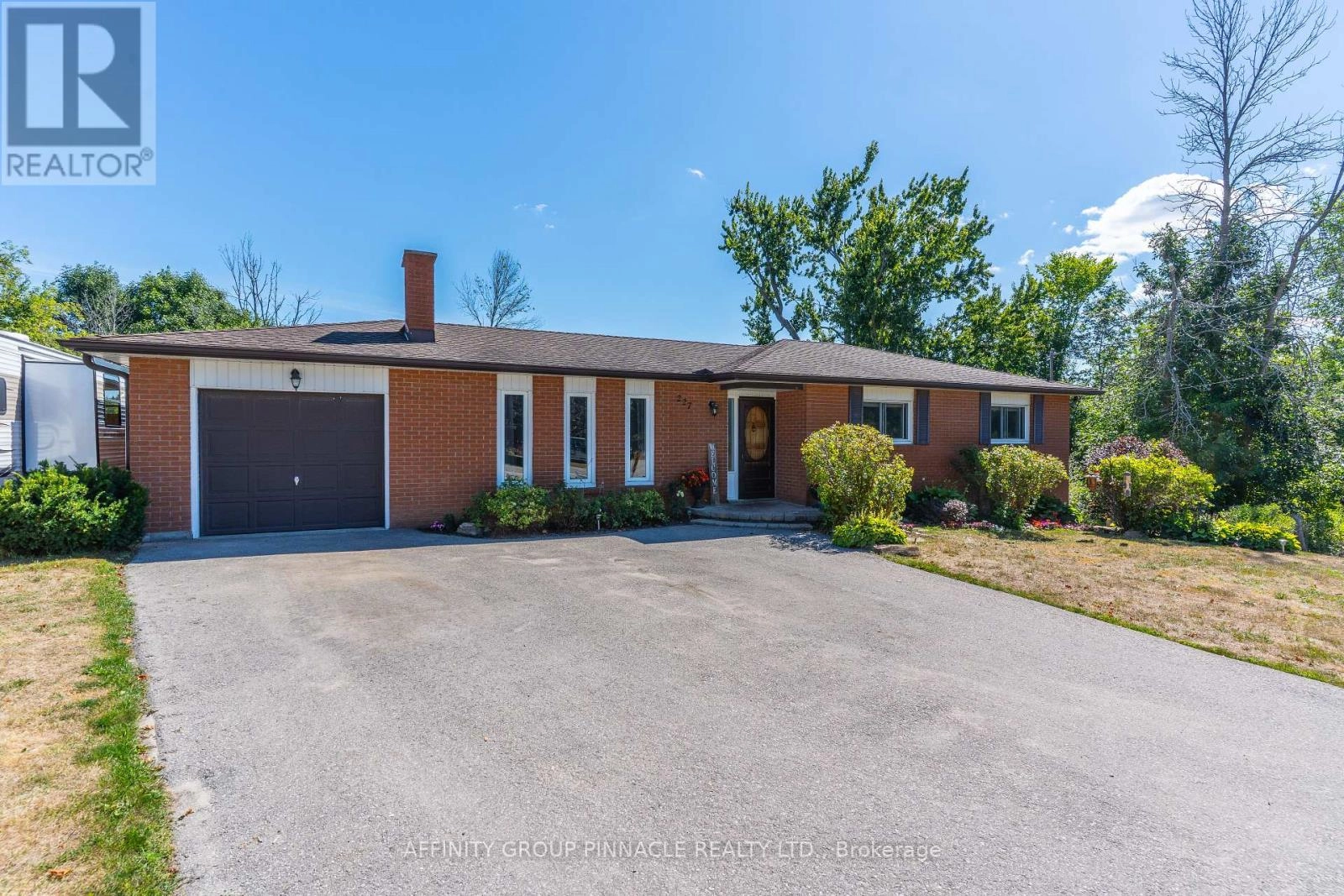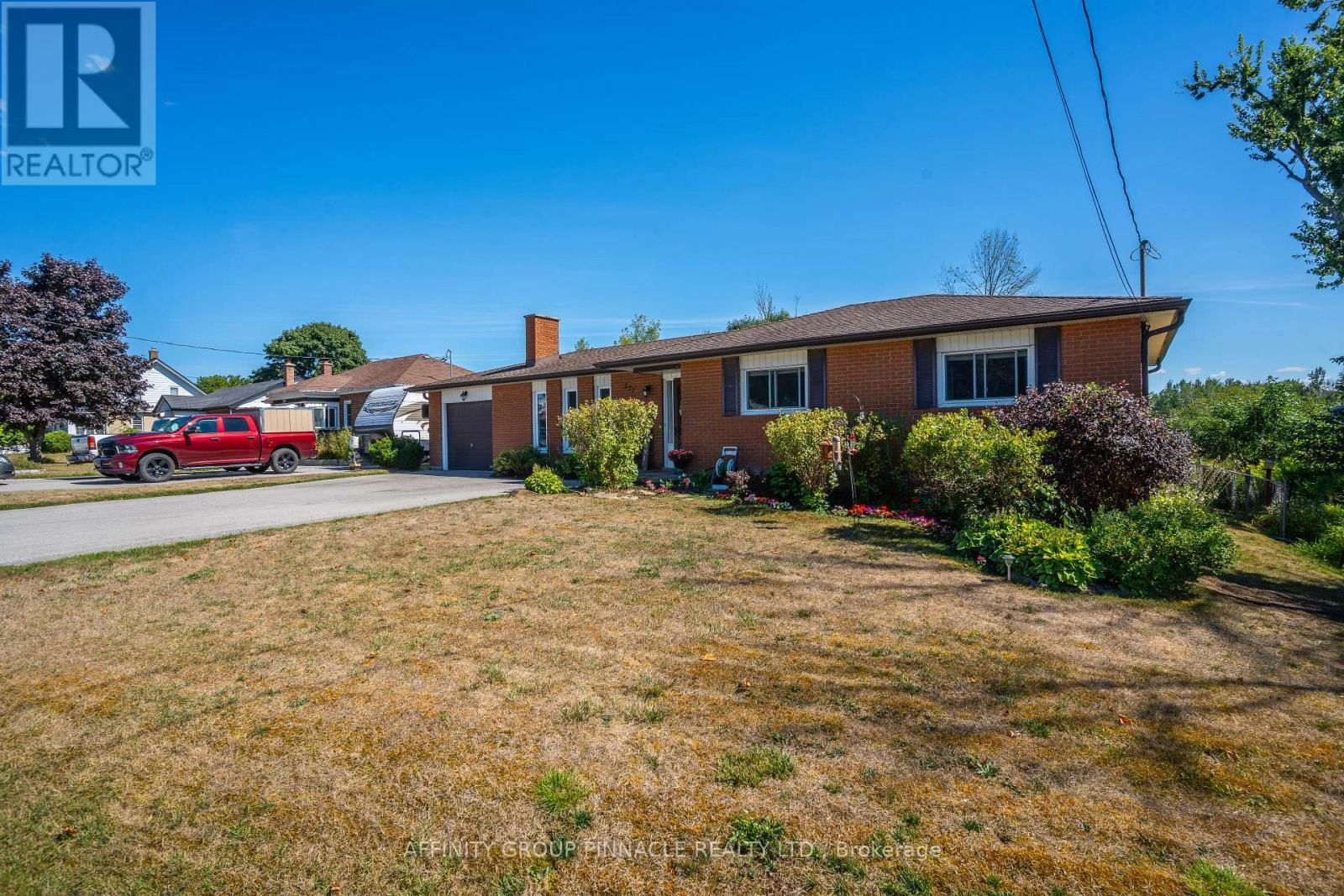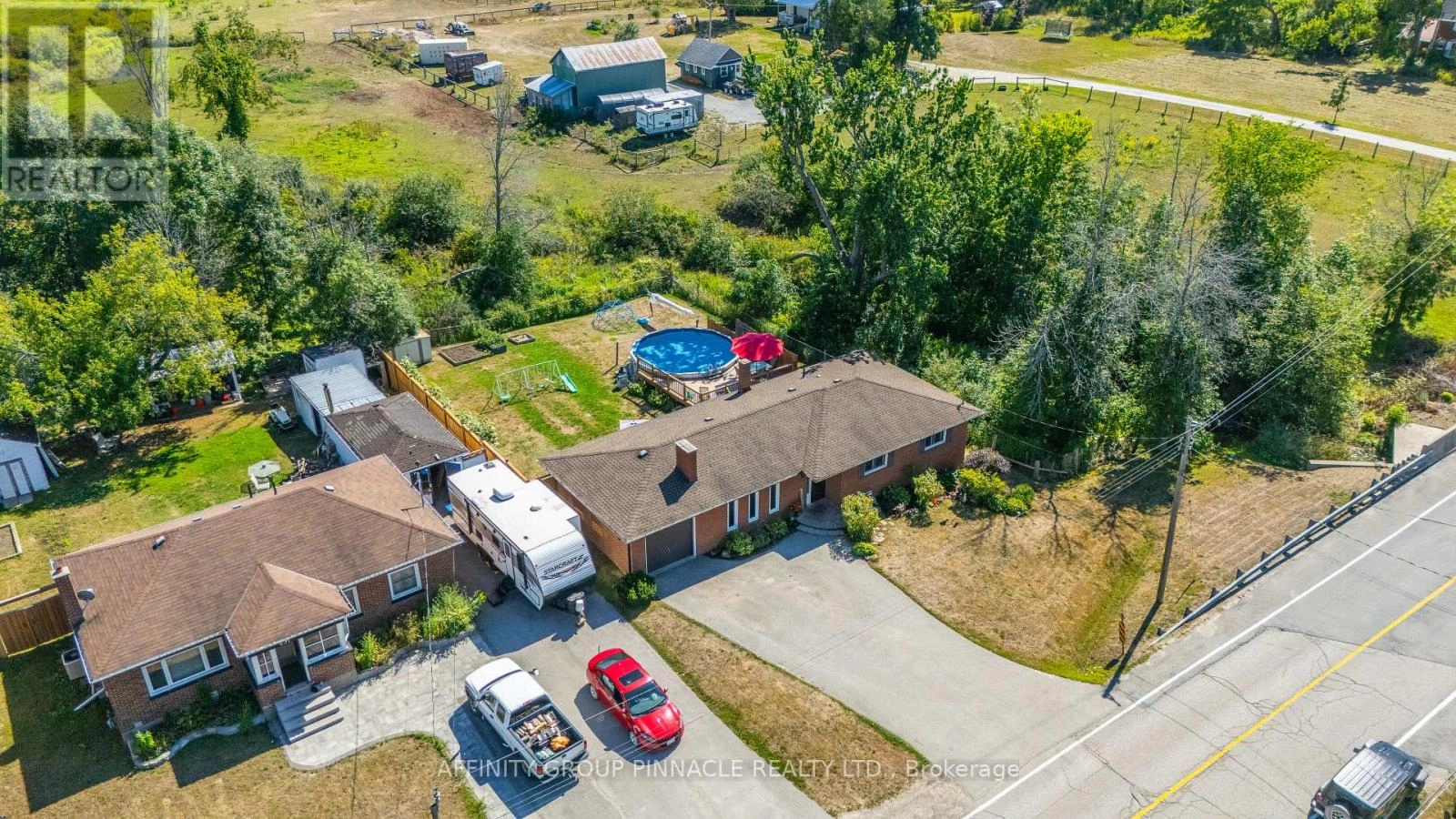227 Cameron Street E Brock, Ontario L0E 1E0
$674,900
Welcome to this beautiful property in the heart of Cannington a wonderful place to live and raise a family. Just a short walk to downtown, this home offers both convenience and a private, natural setting. A picturesque creek runs alongside the property, with serene views of treed landscapes and scenic farmland beyond, where horses often graze.Families will also enjoy being close to a great local school, a variety of shops, and nearby walking trails that connect you with the community.This solid, all-brick bungalow has been lovingly maintained by the same family for decades. Inside, youll find 3 bedrooms, a finished basement with plenty of extra living space & storage, and a built-in garage. Equipped with a gas furnace, new AC unit, municipal water and natural gas, as well as 2 electric fireplaces, this home combines comfort and practicality for everyday living. Step outside to your private oasis: a fully fenced backyard with a new privacy fence and an above-ground pool with updated liner, heater, decking, and railing perfect for relaxing or entertaining. Clean, well-kept, and truly loved, this home blends small-town charm with modern convenience. Dont miss this opportunity! (id:59743)
Property Details
| MLS® Number | N12364346 |
| Property Type | Single Family |
| Community Name | Rural Brock |
| Amenities Near By | Schools |
| Community Features | Community Centre |
| Features | Sump Pump |
| Parking Space Total | 5 |
| Pool Type | Above Ground Pool |
| Structure | Deck, Shed |
Building
| Bathroom Total | 1 |
| Bedrooms Above Ground | 3 |
| Bedrooms Total | 3 |
| Age | 31 To 50 Years |
| Amenities | Fireplace(s) |
| Appliances | Dishwasher, Dryer, Freezer, Microwave, Stove, Washer, Refrigerator |
| Architectural Style | Bungalow |
| Basement Development | Finished |
| Basement Features | Separate Entrance |
| Basement Type | N/a (finished) |
| Construction Style Attachment | Detached |
| Cooling Type | Central Air Conditioning |
| Exterior Finish | Brick |
| Fireplace Present | Yes |
| Fireplace Total | 2 |
| Foundation Type | Block |
| Heating Fuel | Natural Gas |
| Heating Type | Forced Air |
| Stories Total | 1 |
| Size Interior | 1,100 - 1,500 Ft2 |
| Type | House |
| Utility Water | Municipal Water |
Parking
| Garage |
Land
| Acreage | No |
| Fence Type | Fenced Yard |
| Land Amenities | Schools |
| Landscape Features | Landscaped |
| Sewer | Septic System |
| Size Depth | 125 Ft |
| Size Frontage | 75 Ft |
| Size Irregular | 75 X 125 Ft |
| Size Total Text | 75 X 125 Ft|under 1/2 Acre |
Rooms
| Level | Type | Length | Width | Dimensions |
|---|---|---|---|---|
| Basement | Recreational, Games Room | 10.4 m | 3.94 m | 10.4 m x 3.94 m |
| Basement | Family Room | 3.97 m | 6.37 m | 3.97 m x 6.37 m |
| Basement | Utility Room | 4.13 m | 3.32 m | 4.13 m x 3.32 m |
| Basement | Other | 7.19 m | 3.32 m | 7.19 m x 3.32 m |
| Main Level | Living Room | 5.24 m | 3.35 m | 5.24 m x 3.35 m |
| Main Level | Dining Room | 3.19 m | 3.01 m | 3.19 m x 3.01 m |
| Main Level | Kitchen | 3.85 m | 2.92 m | 3.85 m x 2.92 m |
| Main Level | Primary Bedroom | 3.92 m | 3.23 m | 3.92 m x 3.23 m |
| Main Level | Bedroom 2 | 2.86 m | 3.28 m | 2.86 m x 3.28 m |
| Main Level | Bedroom 3 | 3.01 m | 3.23 m | 3.01 m x 3.23 m |
Utilities
| Cable | Installed |
| Electricity | Installed |
https://www.realtor.ca/real-estate/28776861/227-cameron-street-e-brock-rural-brock

Salesperson
(905) 758-5148
(905) 758-5148
www.krystenwelch.ca/
www.facebook.com/krystenwelchaffinity/

342 Simcoe St. P.o. Box 511
Beaverton, Ontario L0K 1A0
(705) 426-7385
(705) 426-7425
www.affinitygrouppinnacle.ca/
Contact Us
Contact us for more information












































