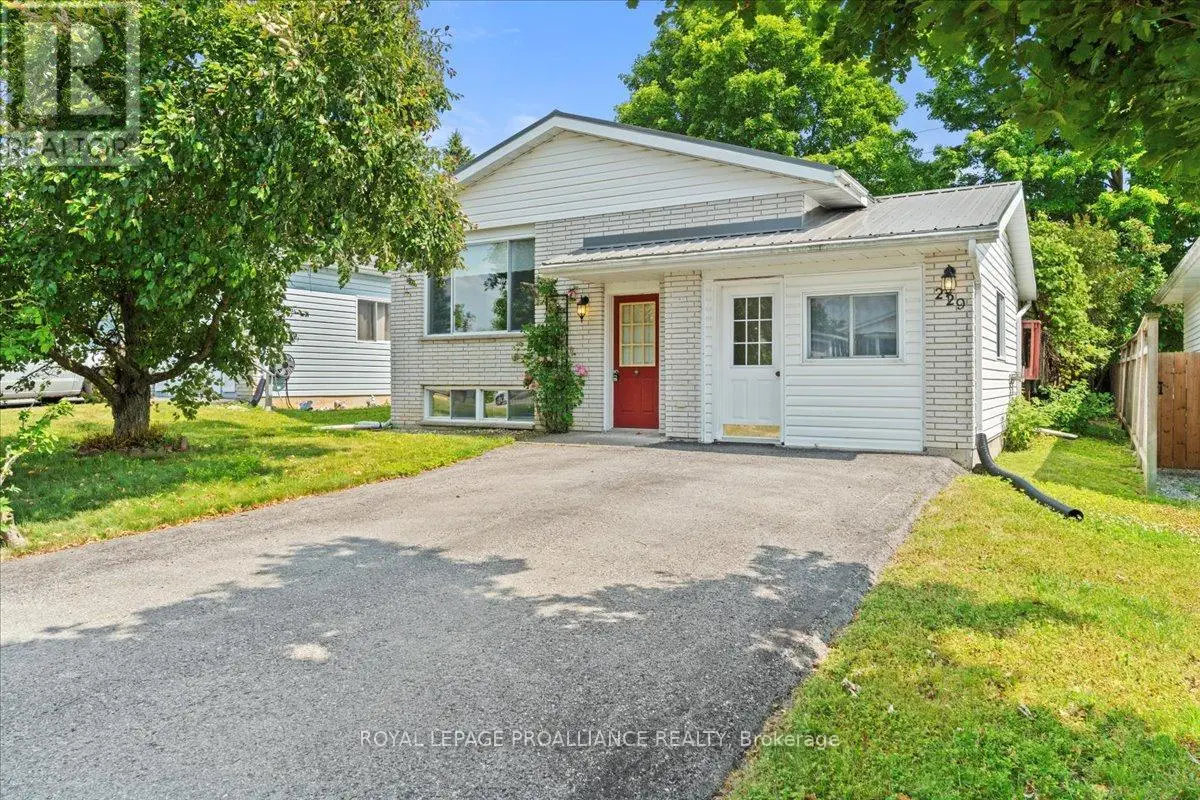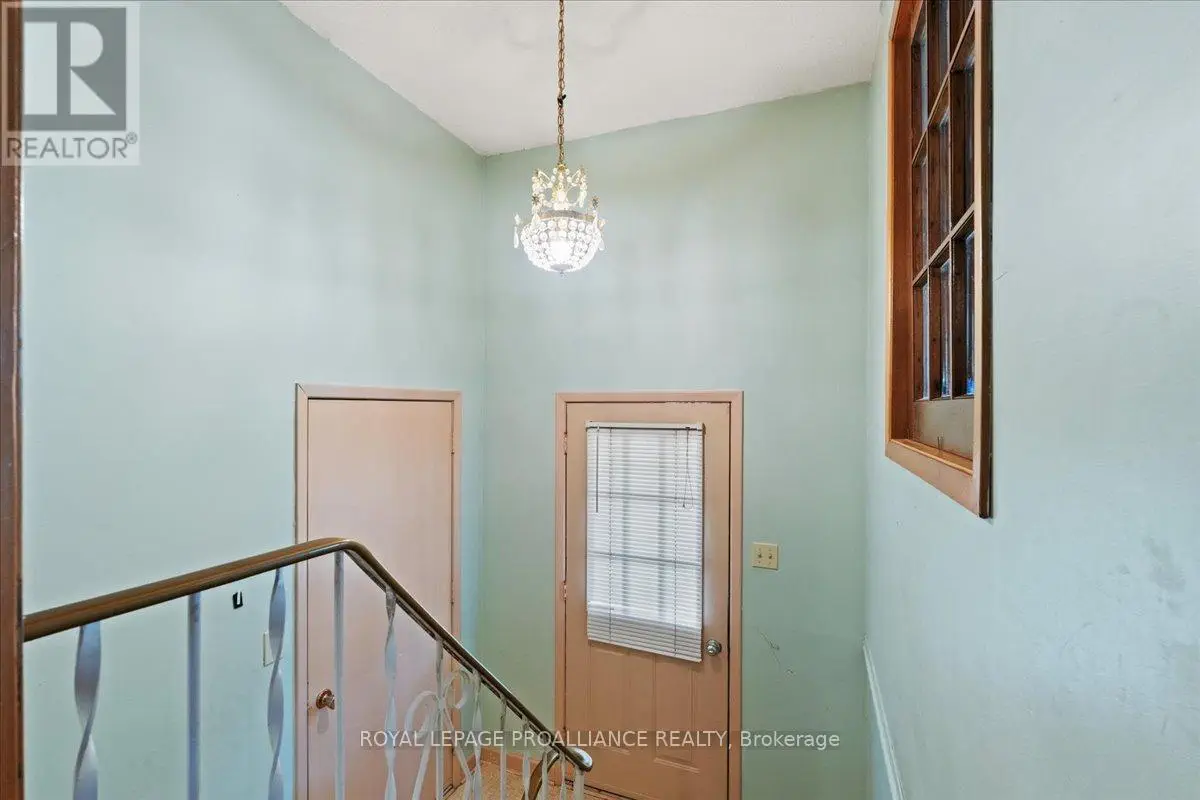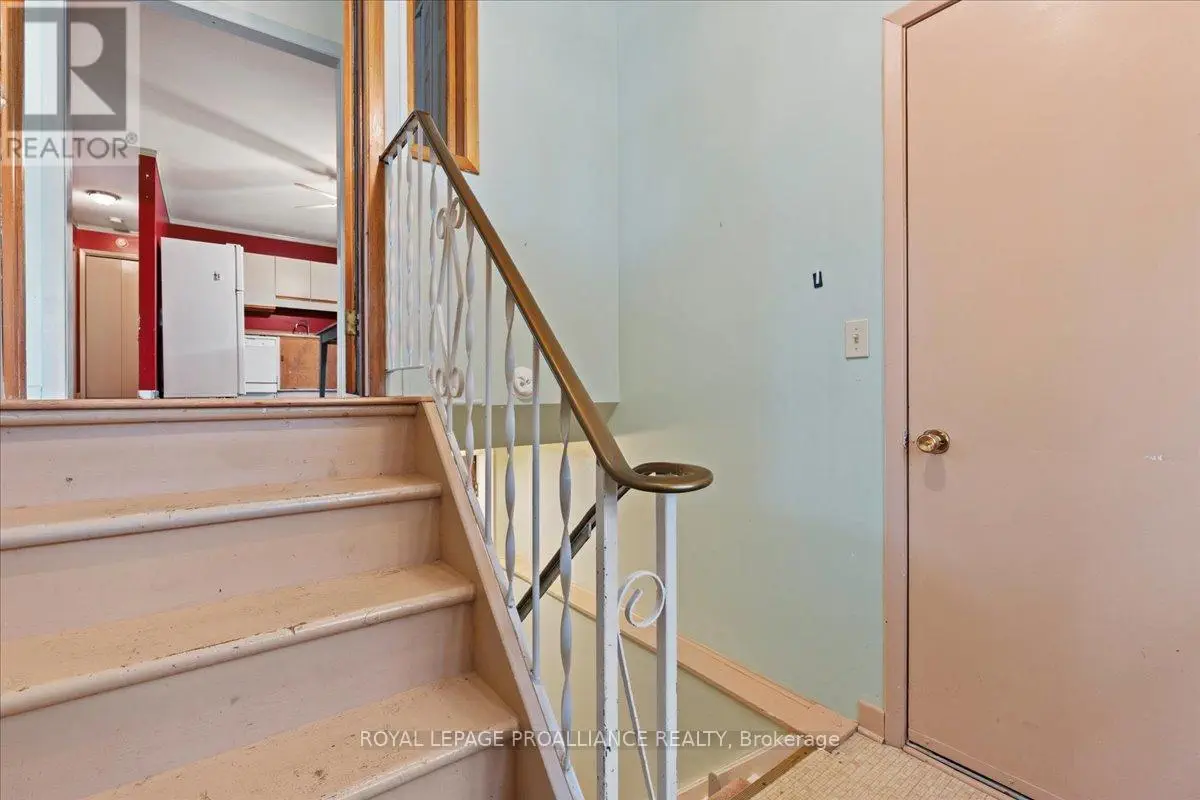229 Russet Road Trent Hills, Ontario K0L 1L0
$437,900
Great starter or retirement home. Located on a quiet residential Cul-de-sac. Bright open main floor. Spacious living room with picture window open to dining area, a large primary bedroom, 2nd bedroom, 4pc bath. Sliding doors access the side deck leading to the back yard from the family size eat-in kitchen. Bonus ground level mud room could potentially be a large family/rec room. There's more; a bright large spacious family room, bedroom, full bath and kitchen with laundry in the lower level in-law suite! The home is wheelchair accessible complete with chair lift to the main floor and stairlift to the lower level. Includes 7 appliances. Easy access to Shopping, Schools, Parks and the Hospital. Property is an Estate Sale and being Sold "as is". (id:59743)
Property Details
| MLS® Number | X12264923 |
| Property Type | Single Family |
| Community Name | Campbellford |
| Amenities Near By | Hospital, Park, Place Of Worship |
| Features | Cul-de-sac, Level Lot, Flat Site, Wheelchair Access, In-law Suite |
| Parking Space Total | 2 |
| Structure | Deck, Shed |
Building
| Bathroom Total | 2 |
| Bedrooms Above Ground | 2 |
| Bedrooms Below Ground | 1 |
| Bedrooms Total | 3 |
| Age | 31 To 50 Years |
| Appliances | Water Meter, Dryer, Two Stoves, Washer, Two Refrigerators |
| Architectural Style | Raised Bungalow |
| Basement Development | Finished |
| Basement Type | Full (finished) |
| Construction Style Attachment | Detached |
| Cooling Type | Window Air Conditioner |
| Exterior Finish | Brick, Vinyl Siding |
| Fire Protection | Smoke Detectors |
| Foundation Type | Concrete |
| Heating Fuel | Electric |
| Heating Type | Baseboard Heaters |
| Stories Total | 1 |
| Size Interior | 1,100 - 1,500 Ft2 |
| Type | House |
| Utility Water | Municipal Water |
Parking
| No Garage |
Land
| Acreage | No |
| Fence Type | Partially Fenced |
| Land Amenities | Hospital, Park, Place Of Worship |
| Sewer | Septic System |
| Size Depth | 99 Ft |
| Size Frontage | 41 Ft |
| Size Irregular | 41 X 99 Ft |
| Size Total Text | 41 X 99 Ft|under 1/2 Acre |
| Zoning Description | R1 |
Rooms
| Level | Type | Length | Width | Dimensions |
|---|---|---|---|---|
| Lower Level | Bedroom 3 | 3.3 m | 4.57 m | 3.3 m x 4.57 m |
| Lower Level | Bathroom | 1.52 m | 2.42 m | 1.52 m x 2.42 m |
| Lower Level | Family Room | 5.3 m | 8.16 m | 5.3 m x 8.16 m |
| Lower Level | Kitchen | 2.49 m | 5 m | 2.49 m x 5 m |
| Main Level | Living Room | 3.5 m | 3.93 m | 3.5 m x 3.93 m |
| Main Level | Dining Room | 2.42 m | 3.03 m | 2.42 m x 3.03 m |
| Main Level | Kitchen | 4.48 m | 5.61 m | 4.48 m x 5.61 m |
| Main Level | Primary Bedroom | 3.46 m | 3.32 m | 3.46 m x 3.32 m |
| Main Level | Bedroom 2 | 2.42 m | 3.34 m | 2.42 m x 3.34 m |
| Main Level | Bathroom | 42.42 m | 2.44 m | 42.42 m x 2.44 m |
| Ground Level | Foyer | 1.98 m | 1.29 m | 1.98 m x 1.29 m |
| Ground Level | Mud Room | 3.44 m | 5.8 m | 3.44 m x 5.8 m |
Utilities
| Cable | Available |
| Electricity | Installed |
| Sewer | Installed |
https://www.realtor.ca/real-estate/28563516/229-russet-road-trent-hills-campbellford-campbellford
Salesperson
(705) 760-1302
www.valeriepalmateer.com/
www.facebook.com/profile.php?id=100075975804471

19 Front St South
Campbellford, Ontario K0L 1L0
(705) 653-3456
(705) 653-5300
www.discoverroyallepage.com/
Contact Us
Contact us for more information













































