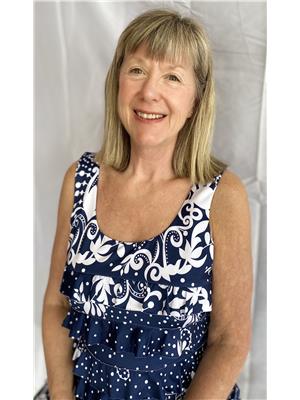23 Avalon Drive Kawartha Lakes, Ontario K0M 1N0
$1,729,000Maintenance, Parcel of Tied Land
$66.50 Monthly
Maintenance, Parcel of Tied Land
$66.50 MonthlyExperience refined living in The Crandella Elevation ""D"" Front Dble. Garage, 2151sq.ft.(to be built)with a full walkout. Meticulously crafted residence with siding and stone accent. Open concept Great Rm. with panoramic breathtaking views over Sturgeon Lk. Gourmet Kitchen with breakfast island for entertaining open concept to Dining and Great Room. This lot offers a walkout basement for future potential. Just a short stroll down to the shared 160' dock on Sturgeon Lake. Enjoy all the Trent Severn has to offer and proximity to Bobcaygeon and Fenelon Falls only 15 min. from site. Golf and Country Spa with Dining only 5 minutes from Sturgeon View Estates. Choose your finishes and settle here for 2025! POTL fees $66.50 per month includes the taking in and out of dock, Reserve Fund. Taxes to be Assessed. (id:59743)
Property Details
| MLS® Number | X9378694 |
| Property Type | Single Family |
| Community Name | Rural Verulam |
| Community Features | School Bus |
| Features | Cul-de-sac, Sloping, Rolling |
| Parking Space Total | 6 |
| Structure | Dock |
| View Type | Lake View, Direct Water View |
Building
| Bathroom Total | 2 |
| Bedrooms Above Ground | 3 |
| Bedrooms Total | 3 |
| Architectural Style | Bungalow |
| Basement Type | Full |
| Construction Style Attachment | Detached |
| Exterior Finish | Stone, Brick |
| Flooring Type | Hardwood |
| Foundation Type | Poured Concrete |
| Heating Fuel | Propane |
| Heating Type | Forced Air |
| Stories Total | 1 |
| Size Interior | 2,000 - 2,500 Ft2 |
| Type | House |
Parking
| Attached Garage |
Land
| Access Type | Year-round Access, Private Docking |
| Acreage | No |
| Sewer | Septic System |
| Size Depth | 198 Ft |
| Size Frontage | 121 Ft ,4 In |
| Size Irregular | 121.4 X 198 Ft |
| Size Total Text | 121.4 X 198 Ft |
| Zoning Description | R1 |
Rooms
| Level | Type | Length | Width | Dimensions |
|---|---|---|---|---|
| Lower Level | Utility Room | Measurements not available | ||
| Main Level | Great Room | 5.08 m | 4.98 m | 5.08 m x 4.98 m |
| Main Level | Dining Room | 3.96 m | 4.98 m | 3.96 m x 4.98 m |
| Main Level | Kitchen | 3.96 m | 4.57 m | 3.96 m x 4.57 m |
| Main Level | Primary Bedroom | 3.96 m | 5.18 m | 3.96 m x 5.18 m |
| Main Level | Bedroom 2 | 3.35 m | 3.76 m | 3.35 m x 3.76 m |
| Main Level | Bedroom 3 | 3.05 m | 3.76 m | 3.05 m x 3.76 m |
| Main Level | Laundry Room | Measurements not available | ||
| Main Level | Bathroom | Measurements not available | ||
| Main Level | Mud Room | 2.49 m | 2.74 m | 2.49 m x 2.74 m |
| Other | Bathroom | Measurements not available |
https://www.realtor.ca/real-estate/27494344/23-avalon-drive-kawartha-lakes-rural-verulam


89 Bolton St. Box 280
Bobcaygeon, Ontario K0M 1A0
(705) 738-2327
(705) 738-5478
www.royallepage.ca/bobcaygeon
Salesperson
(705) 748-4056

244 Aylmer Street N
Peterborough, Ontario K9J 3K6
(705) 748-4056
Contact Us
Contact us for more information









