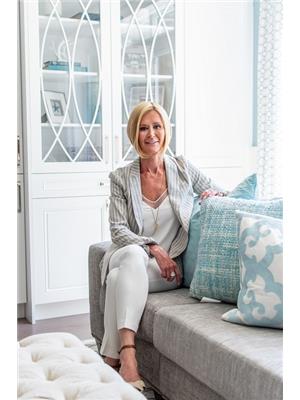23 Charest Place Whitby, Ontario L1M 2B3
$864,900
This charming three bedroom, three bath home offers great value and is ideal for first-time buyers or families. Situated on a quiet street, the home features a single car garage and a private backyard perfect for outdoor entertaining. The open concept main floor creates a seamless flow between the living-dining combo and the family room, which boasts cathedral ceilings and gas fireplace. The spacious kitchen includes a raised breakfast bar, a separate eating area, and walk-out to deck. The second floor primary bedroom is generously sized, offering a double closet and en-suite bathroom. Two additional bedrooms, one with semi-ensuite, provide ample space for family or guests. This is your chance to own a thoughtfully designed home in a family-friendly neighbourhood. ** This is a linked property.** (id:59743)
Property Details
| MLS® Number | E12125718 |
| Property Type | Single Family |
| Neigbourhood | Brooklin |
| Community Name | Brooklin |
| Amenities Near By | Park |
| Parking Space Total | 2 |
| Pool Type | Above Ground Pool |
Building
| Bathroom Total | 3 |
| Bedrooms Above Ground | 3 |
| Bedrooms Total | 3 |
| Age | 16 To 30 Years |
| Amenities | Fireplace(s) |
| Appliances | Blinds, Dishwasher, Dryer, Stove, Washer, Refrigerator |
| Basement Type | Full |
| Construction Style Attachment | Detached |
| Cooling Type | Central Air Conditioning |
| Exterior Finish | Brick, Stone |
| Fireplace Present | Yes |
| Fireplace Total | 1 |
| Flooring Type | Carpeted |
| Foundation Type | Concrete |
| Half Bath Total | 1 |
| Heating Fuel | Natural Gas |
| Heating Type | Forced Air |
| Stories Total | 2 |
| Size Interior | 1,500 - 2,000 Ft2 |
| Type | House |
| Utility Water | Municipal Water |
Parking
| Attached Garage | |
| Garage |
Land
| Acreage | No |
| Fence Type | Fenced Yard |
| Land Amenities | Park |
| Sewer | Sanitary Sewer |
| Size Depth | 114 Ft ,9 In |
| Size Frontage | 29 Ft ,6 In |
| Size Irregular | 29.5 X 114.8 Ft |
| Size Total Text | 29.5 X 114.8 Ft |
Rooms
| Level | Type | Length | Width | Dimensions |
|---|---|---|---|---|
| Second Level | Primary Bedroom | 4.25 m | 4 m | 4.25 m x 4 m |
| Second Level | Bedroom 2 | 4.4 m | 3.1 m | 4.4 m x 3.1 m |
| Second Level | Bedroom 3 | 3.1 m | 2.4 m | 3.1 m x 2.4 m |
| Main Level | Living Room | 5.75 m | 3.4 m | 5.75 m x 3.4 m |
| Main Level | Dining Room | 5.75 m | 3.4 m | 5.75 m x 3.4 m |
| Main Level | Family Room | 4.65 m | 3.35 m | 4.65 m x 3.35 m |
| Main Level | Kitchen | 3.3 m | 2.8 m | 3.3 m x 2.8 m |
| Main Level | Eating Area | 3.3 m | 2.85 m | 3.3 m x 2.85 m |
https://www.realtor.ca/real-estate/28262658/23-charest-place-whitby-brooklin-brooklin


285 Taunton Rd E Unit 1a
Oshawa, Ontario L1G 3V2
(905) 723-5944
Contact Us
Contact us for more information
































