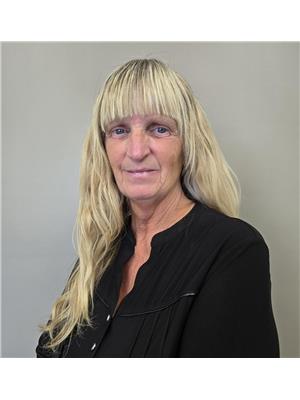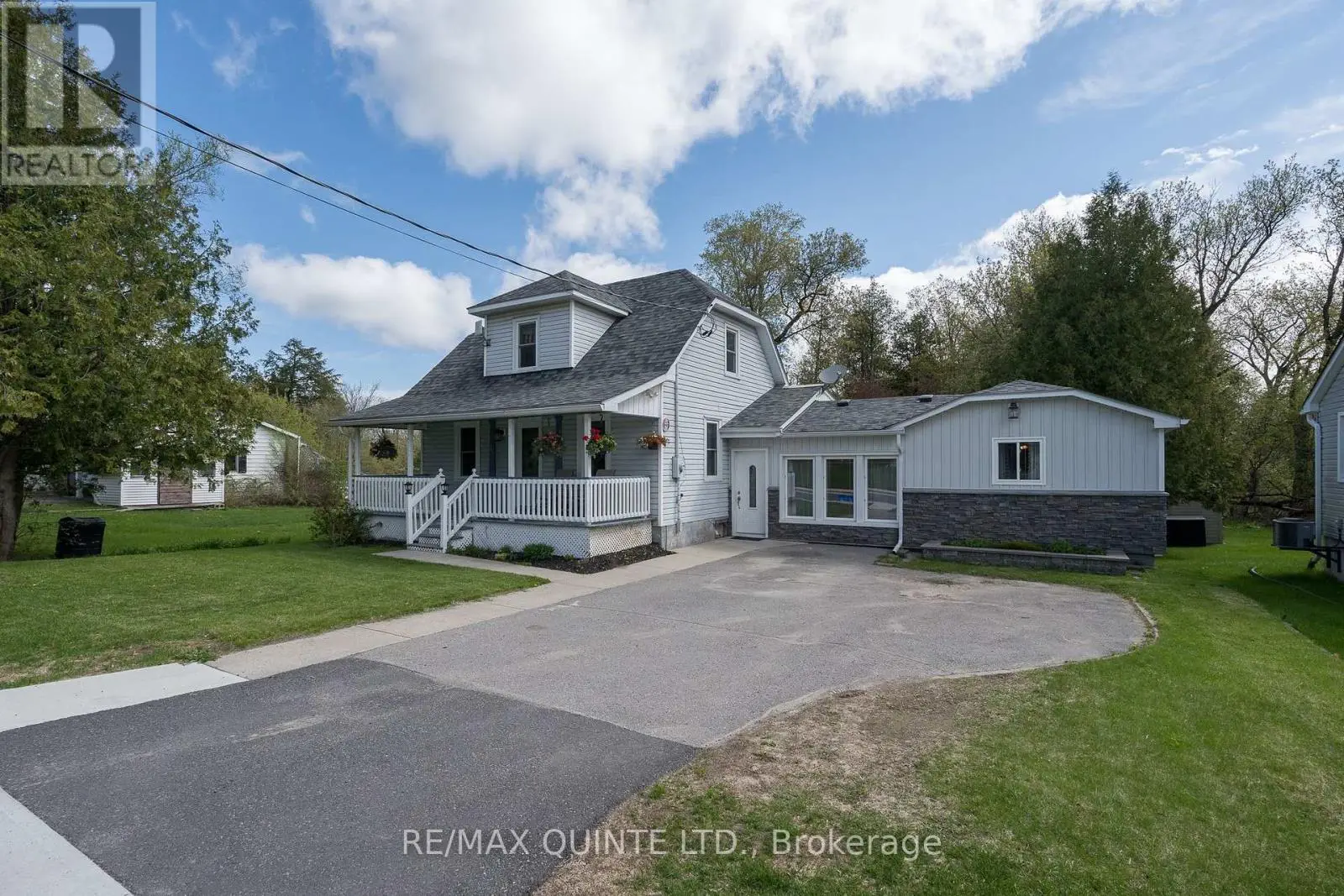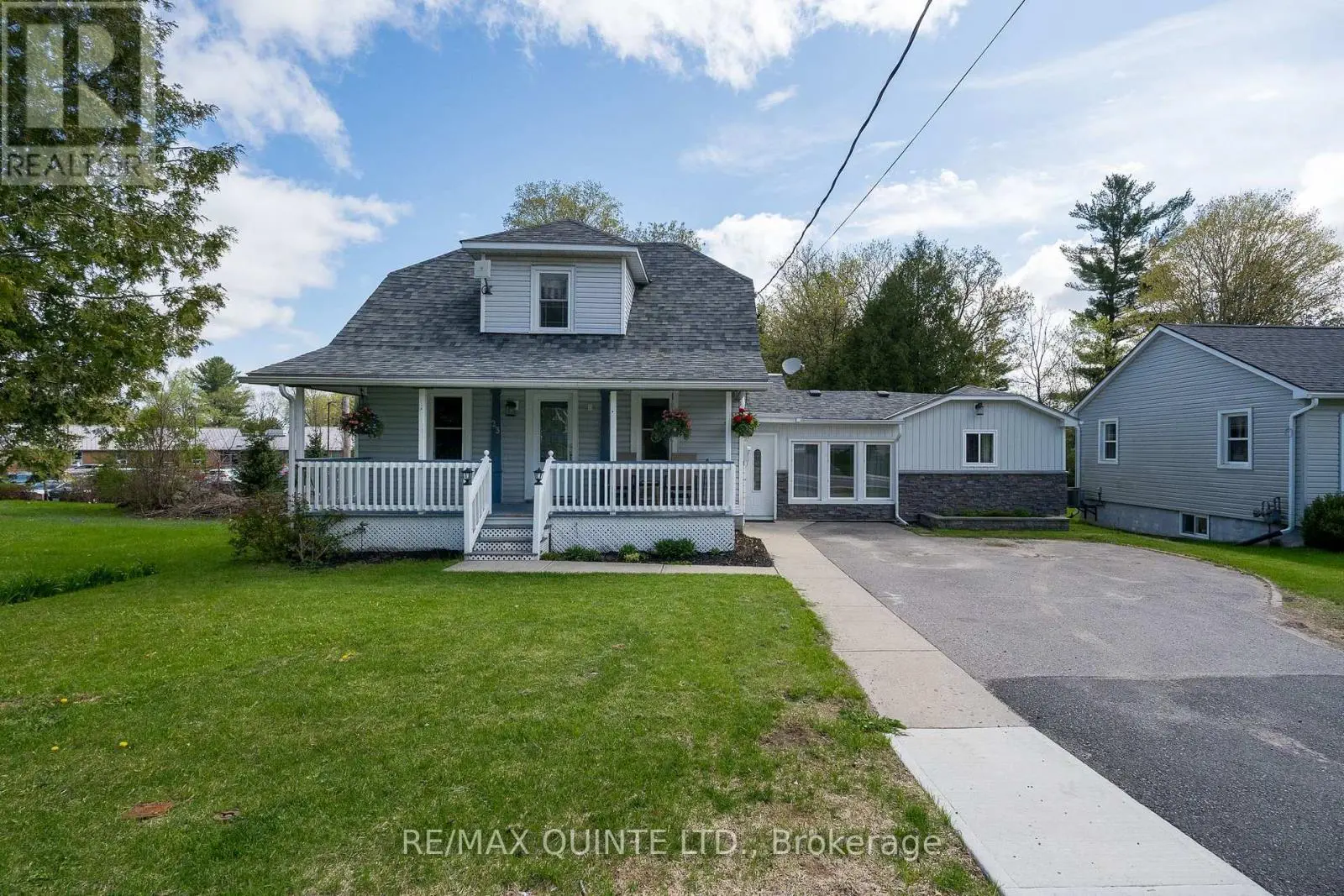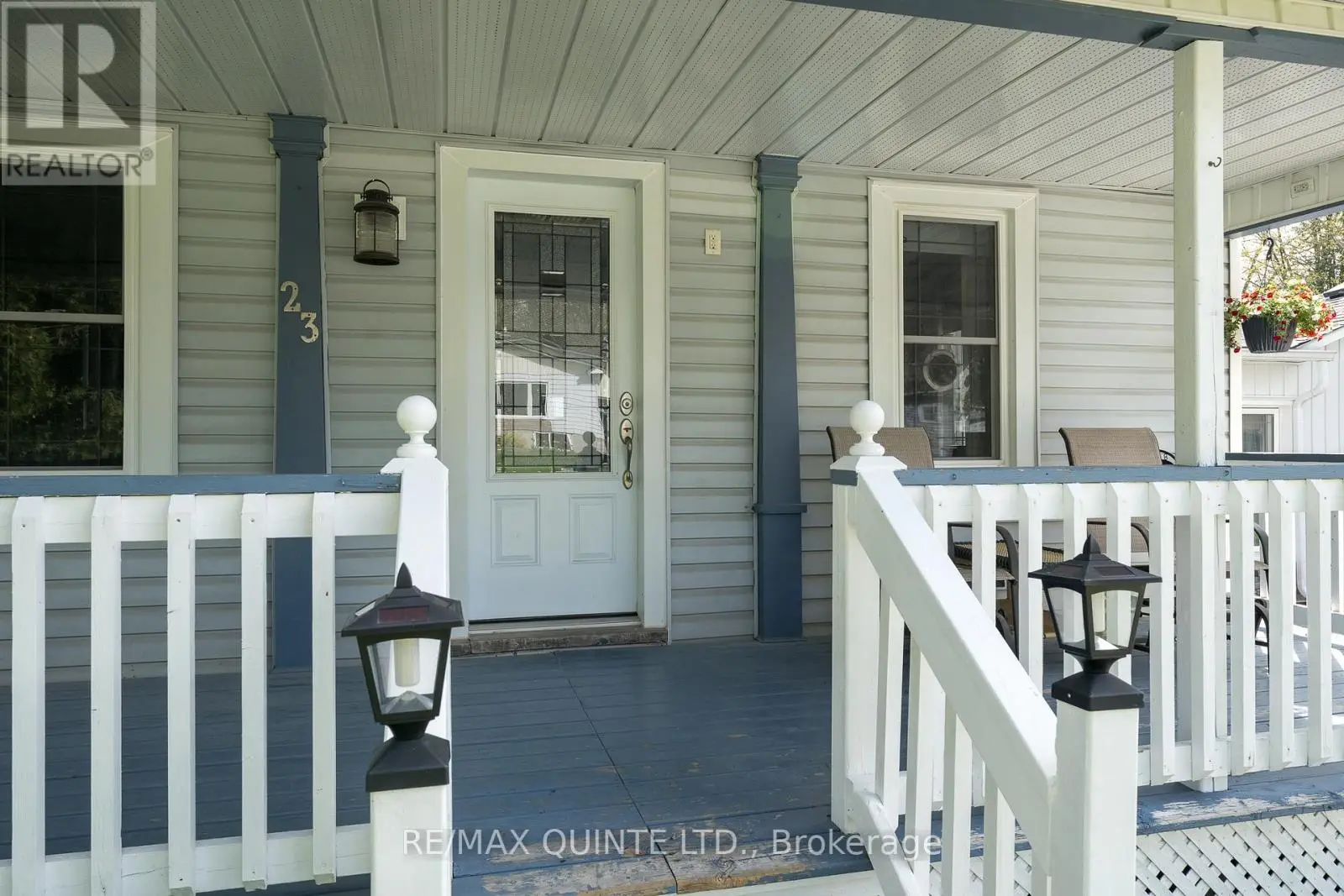23 Mcclellan Street Tweed, Ontario K0K 3J0
$419,000
Welcome to 23 McClellan St! This beautiful 3-bedroom home is situated on a large, deep lot in the heart of the village of Tweed. Enter into the lovely foyer/sitting room with cozy gas stove and garden doors to the deck over-looking the sprawling backyard with lots of trees and gardens. Open concept kitchen/dining room with plenty of cabinetry and appliances. Lovely living room filled with lots of natural light, and generous primary bedroom with a double closet. Upstairs features 2 spacious bedrooms with ample closet space, an office space, and a 4pc bathroom. Basement features a cozy rec room, 3pc bathroom, nice size laundry room, cold room, and a workshop with walkout. This home is perfect for a retiree, a family, or a first-time home buyer with its great location and close to all amenities. This charming home could be your new home. (id:59743)
Property Details
| MLS® Number | X12201621 |
| Property Type | Single Family |
| Community Name | Tweed (Village) |
| Amenities Near By | Park, Schools |
| Features | Level Lot, Flat Site, Dry, Level |
| Parking Space Total | 3 |
| Structure | Deck, Shed |
Building
| Bathroom Total | 2 |
| Bedrooms Above Ground | 1 |
| Bedrooms Below Ground | 2 |
| Bedrooms Total | 3 |
| Age | 51 To 99 Years |
| Amenities | Fireplace(s) |
| Appliances | Water Heater, Dishwasher, Dryer, Microwave, Stove, Washer, Window Coverings, Refrigerator |
| Basement Development | Partially Finished |
| Basement Features | Walk Out |
| Basement Type | N/a (partially Finished) |
| Construction Style Attachment | Detached |
| Cooling Type | Central Air Conditioning |
| Exterior Finish | Stone, Vinyl Siding |
| Fireplace Present | Yes |
| Fireplace Total | 1 |
| Flooring Type | Hardwood, Laminate |
| Foundation Type | Block |
| Heating Fuel | Natural Gas |
| Heating Type | Forced Air |
| Stories Total | 2 |
| Size Interior | 1,500 - 2,000 Ft2 |
| Type | House |
| Utility Water | Municipal Water |
Parking
| No Garage |
Land
| Acreage | No |
| Land Amenities | Park, Schools |
| Landscape Features | Landscaped |
| Sewer | Sanitary Sewer |
| Size Depth | 209 Ft |
| Size Frontage | 46 Ft ,1 In |
| Size Irregular | 46.1 X 209 Ft |
| Size Total Text | 46.1 X 209 Ft|under 1/2 Acre |
| Zoning Description | R1 |
Rooms
| Level | Type | Length | Width | Dimensions |
|---|---|---|---|---|
| Second Level | Bedroom 2 | 4.06 m | 2.21 m | 4.06 m x 2.21 m |
| Second Level | Bedroom 3 | 3.99 m | 2.77 m | 3.99 m x 2.77 m |
| Second Level | Office | 2.38 m | 2.37 m | 2.38 m x 2.37 m |
| Second Level | Bathroom | 2.3 m | 1.43 m | 2.3 m x 1.43 m |
| Basement | Bathroom | 1 m | 0.87 m | 1 m x 0.87 m |
| Basement | Laundry Room | 3.99 m | 2.5 m | 3.99 m x 2.5 m |
| Basement | Workshop | 4.91 m | 2.06 m | 4.91 m x 2.06 m |
| Basement | Recreational, Games Room | 6.23 m | 3.63 m | 6.23 m x 3.63 m |
| Main Level | Sitting Room | 5.71 m | 4.12 m | 5.71 m x 4.12 m |
| Main Level | Kitchen | 4.77 m | 3.36 m | 4.77 m x 3.36 m |
| Main Level | Dining Room | 4.02 m | 3.12 m | 4.02 m x 3.12 m |
| Main Level | Living Room | 6.43 m | 2.78 m | 6.43 m x 2.78 m |
| Main Level | Primary Bedroom | 5.75 m | 3.88 m | 5.75 m x 3.88 m |
Utilities
| Cable | Available |
| Electricity | Installed |
| Sewer | Installed |
https://www.realtor.ca/real-estate/28427822/23-mcclellan-street-tweed-tweed-village-tweed-village

Salesperson
(613) 478-9907

(613) 478-9907
(613) 478-9817
Contact Us
Contact us for more information














































