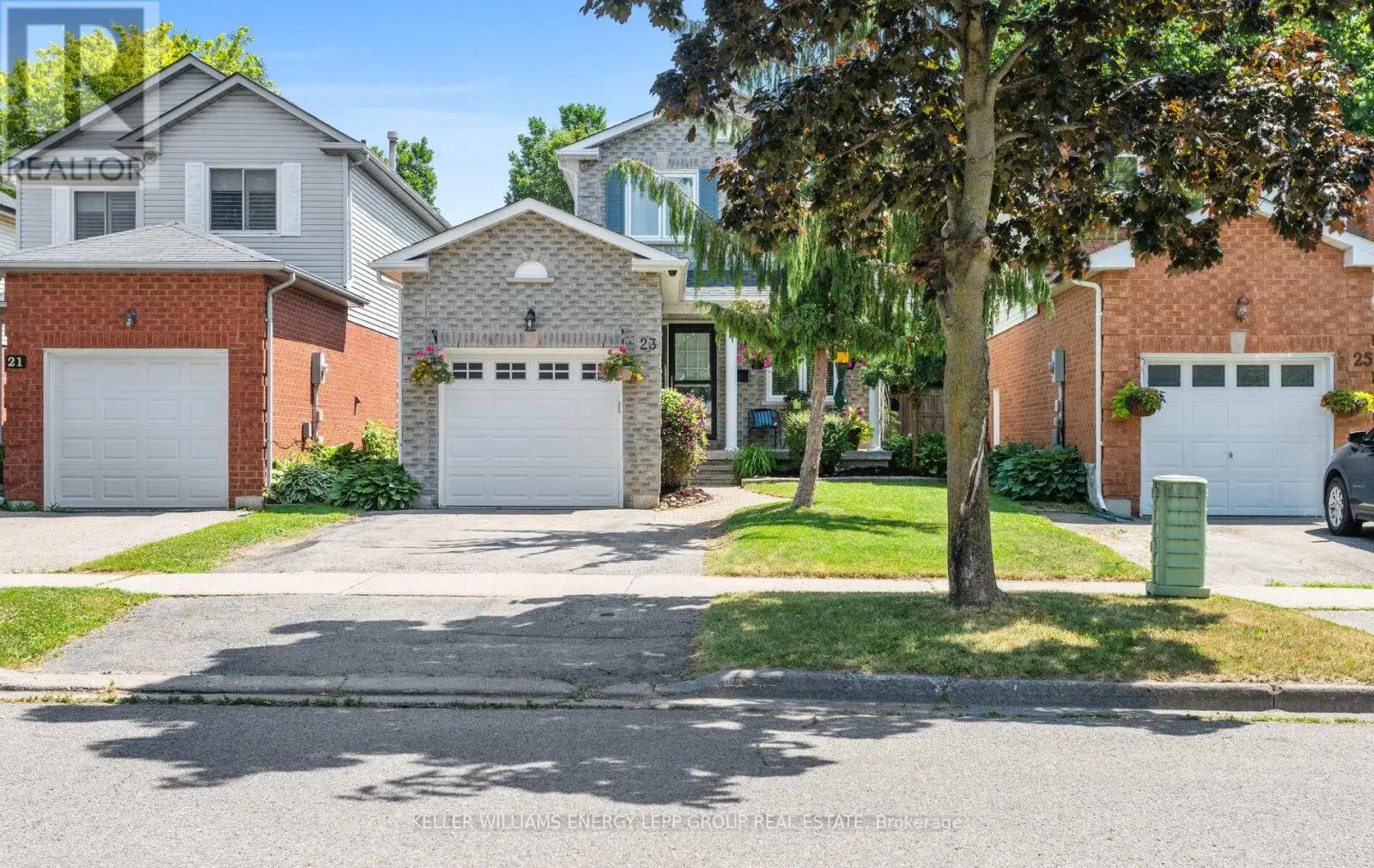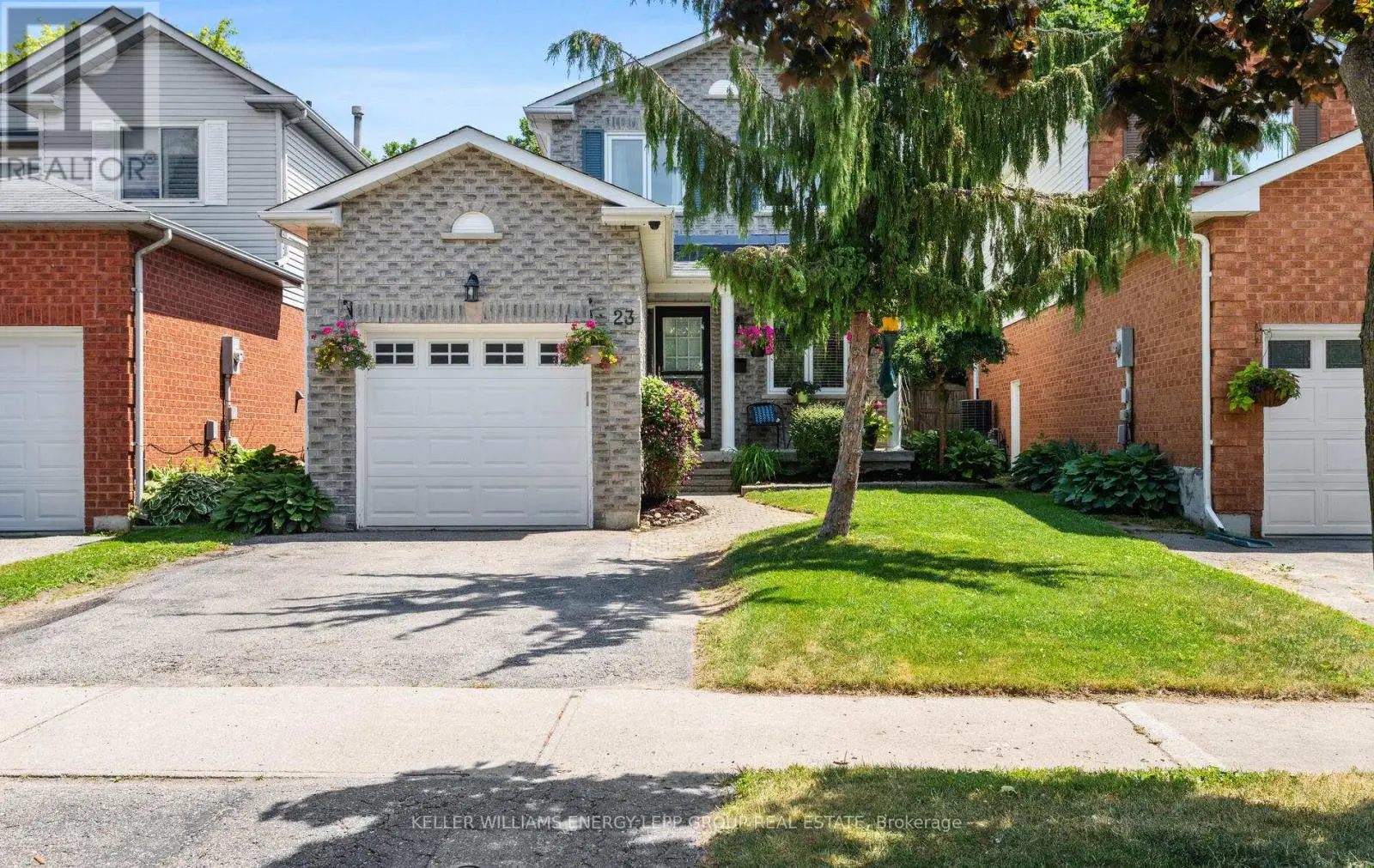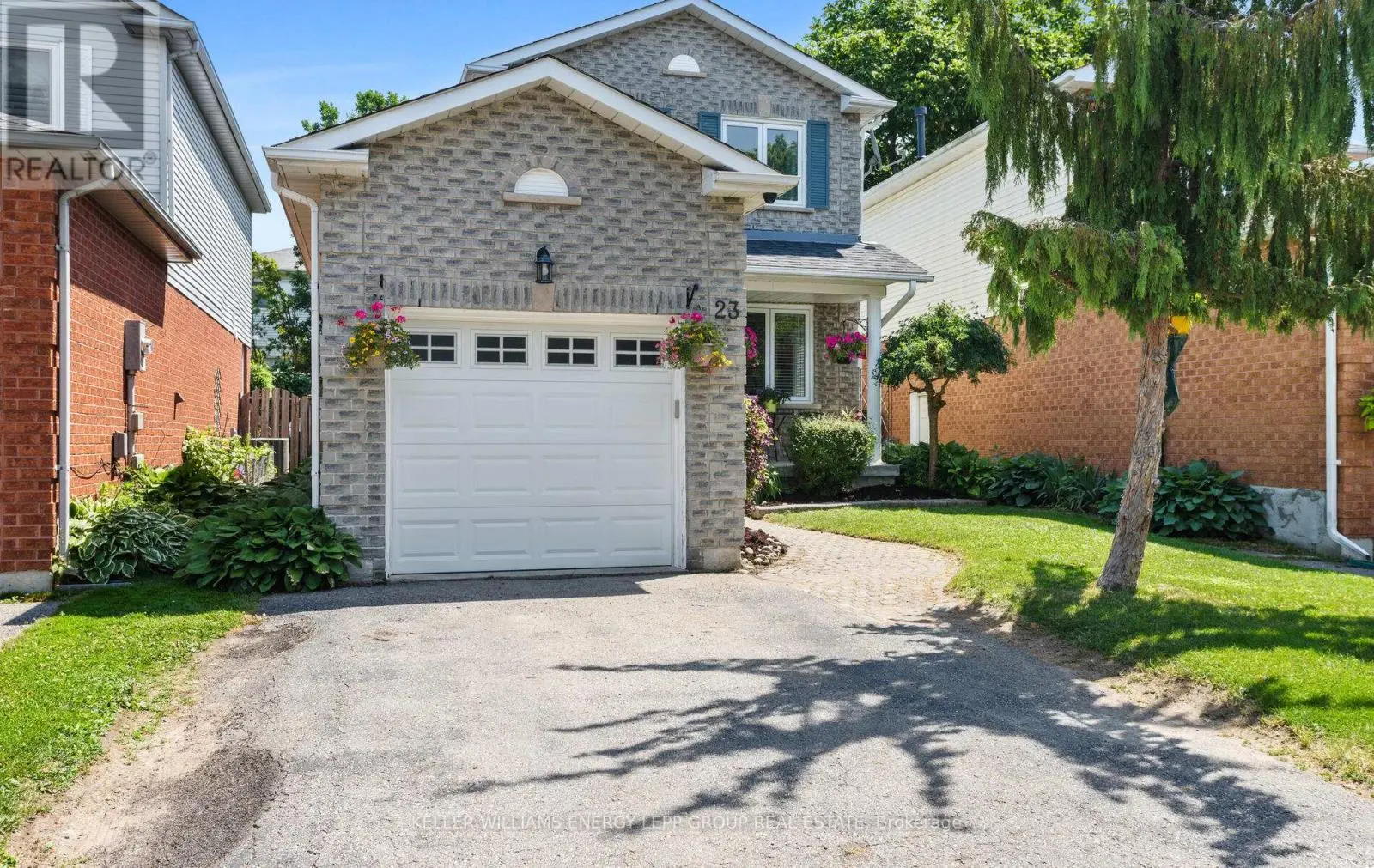23 Stuart Road Clarington, Ontario L1E 1Z1
$599,000
Welcome to this charming 3-bedroom, 2-bathroom home in the heart of Courtice. Thoughtfully designed for comfort and style, this inviting residence features an open-concept living and dining area with hardwood floors and a walkout to the deck, a beautiful eat-in kitchen, and a finished basement complete with a cozy family room with pot lights and a dedicated laundry area. Step outside to a beautifully landscaped, private backyard, perfect for entertaining, relaxing, or spending quality time with family. The spacious deck is ideal for outdoor dining and barbecues. Located in a welcoming neighbourhood with easy access to local amenities, schools, parks, and transit, this home is a truly wonderful place to call your own. ** This is a linked property.** (id:59743)
Open House
This property has open houses!
2:00 pm
Ends at:4:00 pm
Property Details
| MLS® Number | E12256622 |
| Property Type | Single Family |
| Community Name | Courtice |
| Amenities Near By | Park, Public Transit, Place Of Worship, Schools |
| Equipment Type | Water Heater |
| Parking Space Total | 3 |
| Rental Equipment Type | Water Heater |
| Structure | Deck, Porch, Shed |
Building
| Bathroom Total | 2 |
| Bedrooms Above Ground | 3 |
| Bedrooms Total | 3 |
| Appliances | Central Vacuum, All, Dishwasher, Dryer, Garage Door Opener, Microwave, Stove, Washer, Window Coverings, Refrigerator |
| Basement Development | Finished |
| Basement Type | N/a (finished) |
| Construction Style Attachment | Detached |
| Cooling Type | Central Air Conditioning |
| Exterior Finish | Brick, Vinyl Siding |
| Flooring Type | Hardwood, Carpeted |
| Foundation Type | Concrete |
| Heating Fuel | Natural Gas |
| Heating Type | Forced Air |
| Stories Total | 2 |
| Size Interior | 1,100 - 1,500 Ft2 |
| Type | House |
| Utility Water | Municipal Water |
Parking
| Attached Garage | |
| Garage |
Land
| Acreage | No |
| Fence Type | Fully Fenced, Fenced Yard |
| Land Amenities | Park, Public Transit, Place Of Worship, Schools |
| Sewer | Sanitary Sewer |
| Size Frontage | 29 Ft ,8 In |
| Size Irregular | 29.7 Ft ; Irregular |
| Size Total Text | 29.7 Ft ; Irregular|under 1/2 Acre |
Rooms
| Level | Type | Length | Width | Dimensions |
|---|---|---|---|---|
| Second Level | Primary Bedroom | 3.52 m | 4.48 m | 3.52 m x 4.48 m |
| Second Level | Bedroom 2 | 3.92 m | 2.36 m | 3.92 m x 2.36 m |
| Third Level | Bedroom 3 | 2.85 m | 2.68 m | 2.85 m x 2.68 m |
| Basement | Family Room | 3.49 m | 4.76 m | 3.49 m x 4.76 m |
| Main Level | Living Room | 3.63 m | 4.84 m | 3.63 m x 4.84 m |
| Main Level | Dining Room | 3.63 m | 4.84 m | 3.63 m x 4.84 m |
| Main Level | Kitchen | 5.37 m | 2.49 m | 5.37 m x 2.49 m |
https://www.realtor.ca/real-estate/28545516/23-stuart-road-clarington-courtice-courtice

Salesperson
(905) 441-6932
Contact Us
Contact us for more information










































