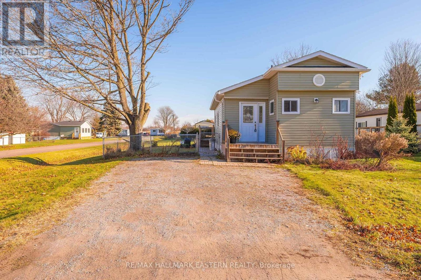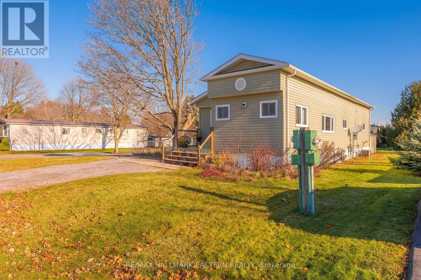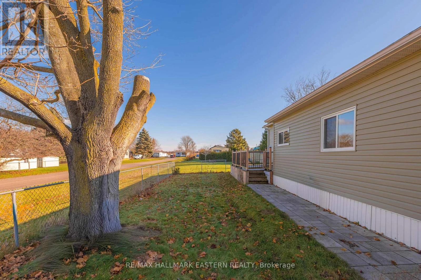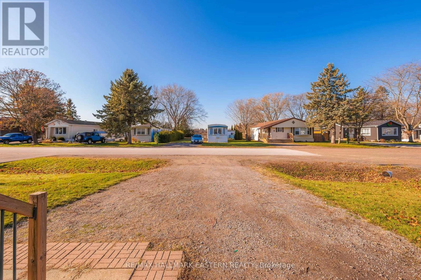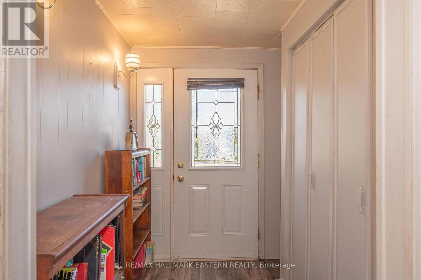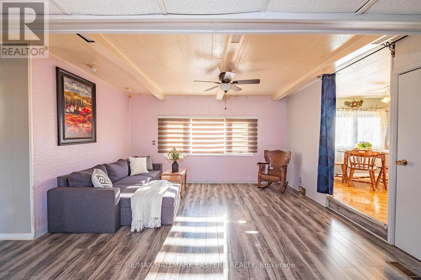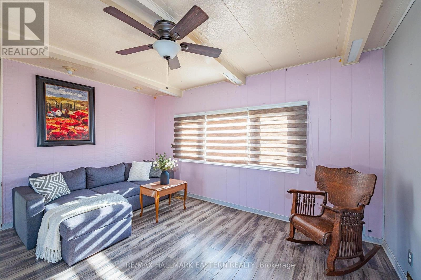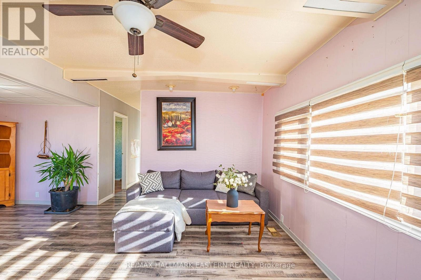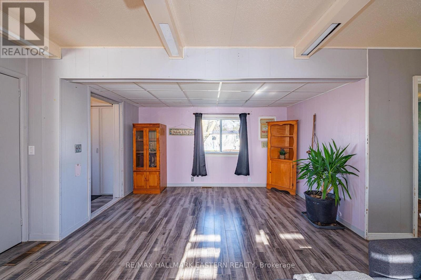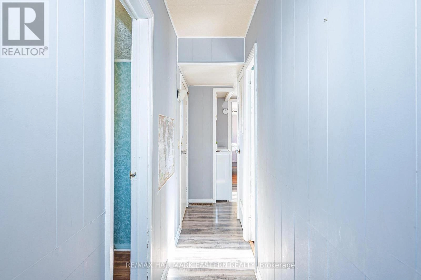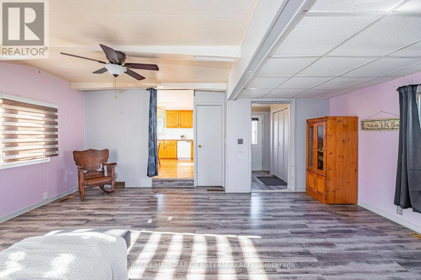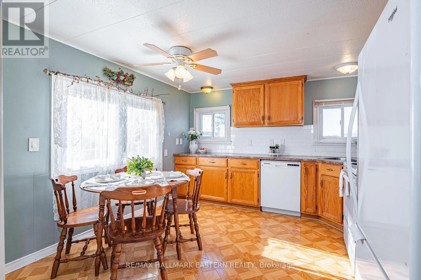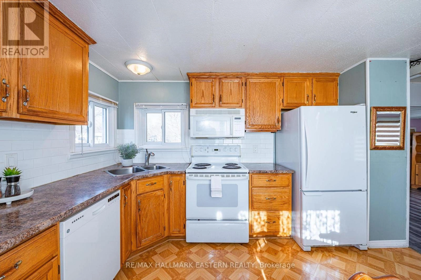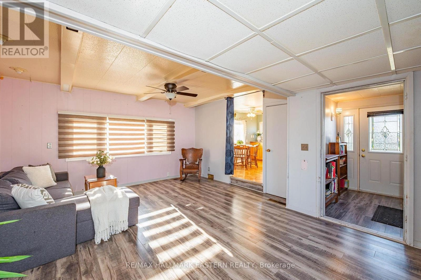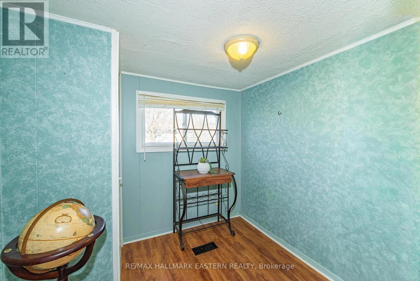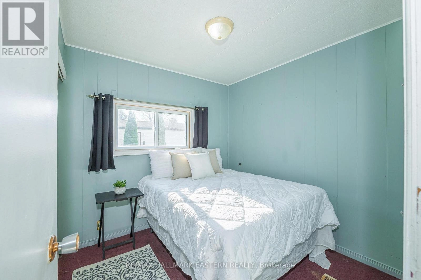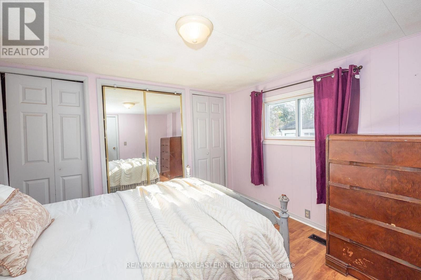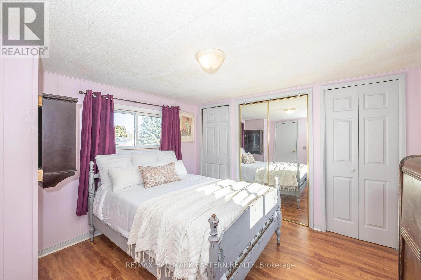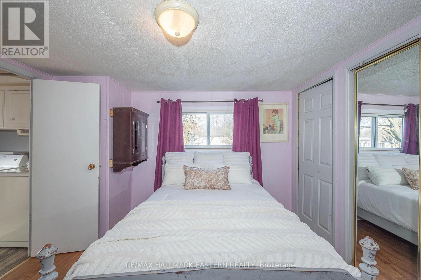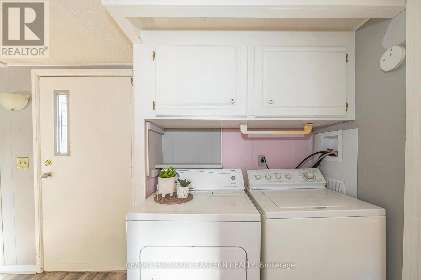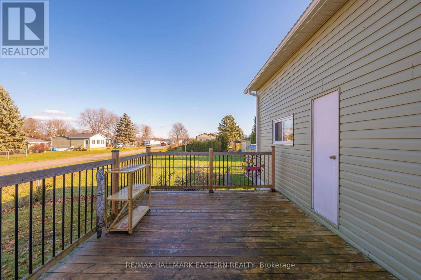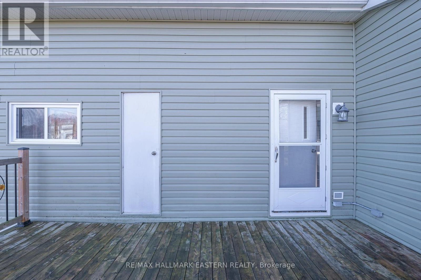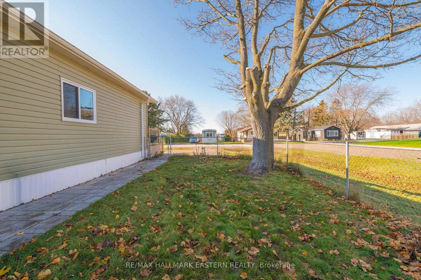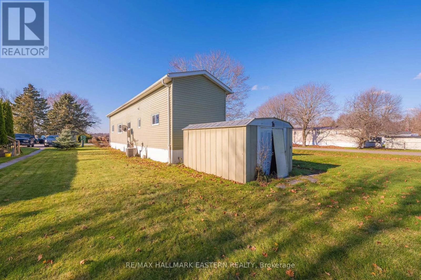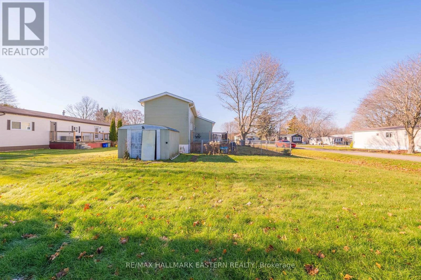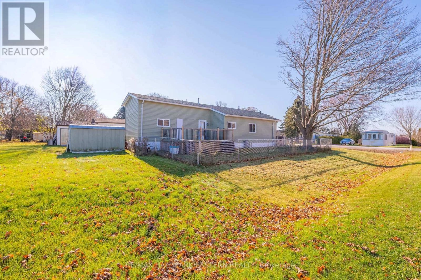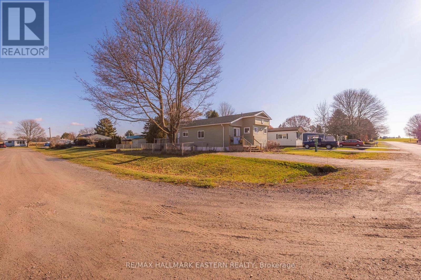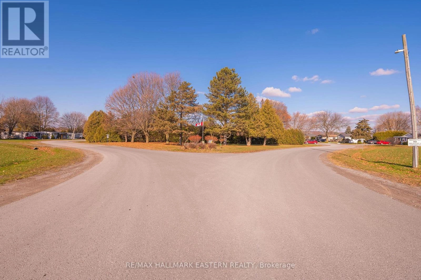23 Valleyview Drive Hamilton Township, Ontario K9A 0X1
3 Bedroom
1 Bathroom
700 - 1,100 ft2
Bungalow
Central Air Conditioning
Forced Air
$269,900
3 Bedroom Mobile or 2 Plus A Den. Eat In Kitchen With Newer Windows. Spacious Living Room Or Combined Living And Dining Rooms. Comes Complete With 5 Appliances And Separate Laundry Area. Mobile Has Newer Vinyl Siding, Skirting, A/C Unit, Pitched Roof And Shingles and New Side Deck (2020). Nice sized Lot at 50X150 And Is Partially Fenced, Perennials Planted. Fees are as follows: Land lease $680, realty tax $51.67, water testing and consumption $39.57 equals $771.24 per month total for Park Fees. (id:59743)
Property Details
| MLS® Number | X12565796 |
| Property Type | Single Family |
| Community Name | Rural Hamilton |
| Amenities Near By | Golf Nearby, Hospital |
| Community Features | School Bus |
| Features | Wooded Area, Flat Site, Dry |
| Parking Space Total | 2 |
| Structure | Deck, Porch |
Building
| Bathroom Total | 1 |
| Bedrooms Above Ground | 3 |
| Bedrooms Total | 3 |
| Appliances | Water Heater |
| Architectural Style | Bungalow |
| Basement Type | None |
| Cooling Type | Central Air Conditioning |
| Exterior Finish | Vinyl Siding |
| Foundation Type | Block |
| Heating Fuel | Natural Gas |
| Heating Type | Forced Air |
| Stories Total | 1 |
| Size Interior | 700 - 1,100 Ft2 |
| Type | Mobile Home |
| Utility Water | Community Water System |
Parking
| No Garage |
Land
| Acreage | No |
| Land Amenities | Golf Nearby, Hospital |
| Sewer | Septic System |
| Size Depth | 100 Ft |
| Size Frontage | 50 Ft |
| Size Irregular | 50 X 100 Ft |
| Size Total Text | 50 X 100 Ft|under 1/2 Acre |
| Surface Water | Lake/pond |
| Zoning Description | Mhr |
Rooms
| Level | Type | Length | Width | Dimensions |
|---|---|---|---|---|
| Main Level | Living Room | 3.44 m | 4.26 m | 3.44 m x 4.26 m |
| Main Level | Kitchen | 3.43 m | 3.71 m | 3.43 m x 3.71 m |
| Main Level | Dining Room | 2.21 m | 3.89 m | 2.21 m x 3.89 m |
| Main Level | Foyer | 2.11 m | 2.38 m | 2.11 m x 2.38 m |
| Main Level | Bedroom | 2.39 m | 2.53 m | 2.39 m x 2.53 m |
| Main Level | Bedroom 2 | 2.11 m | 2.35 m | 2.11 m x 2.35 m |
| Main Level | Bedroom 3 | 3.44 m | 3.36 m | 3.44 m x 3.36 m |
| Main Level | Bathroom | 1.69 m | 2.36 m | 1.69 m x 2.36 m |
| Main Level | Laundry Room | 1.65 m | 1.64 m | 1.65 m x 1.64 m |
Utilities
| Cable | Available |
| Electricity | Installed |
https://www.realtor.ca/real-estate/29125504/23-valleyview-drive-hamilton-township-rural-hamilton

SHARI RENTON
Salesperson
(905) 396-3225
(905) 396-3225
Salesperson
(905) 396-3225
(905) 396-3225

RE/MAX HALLMARK EASTERN REALTY
91 George Street N
Peterborough, Ontario K9J 3G3
91 George Street N
Peterborough, Ontario K9J 3G3
(705) 743-9111
(705) 743-1034
Contact Us
Contact us for more information
