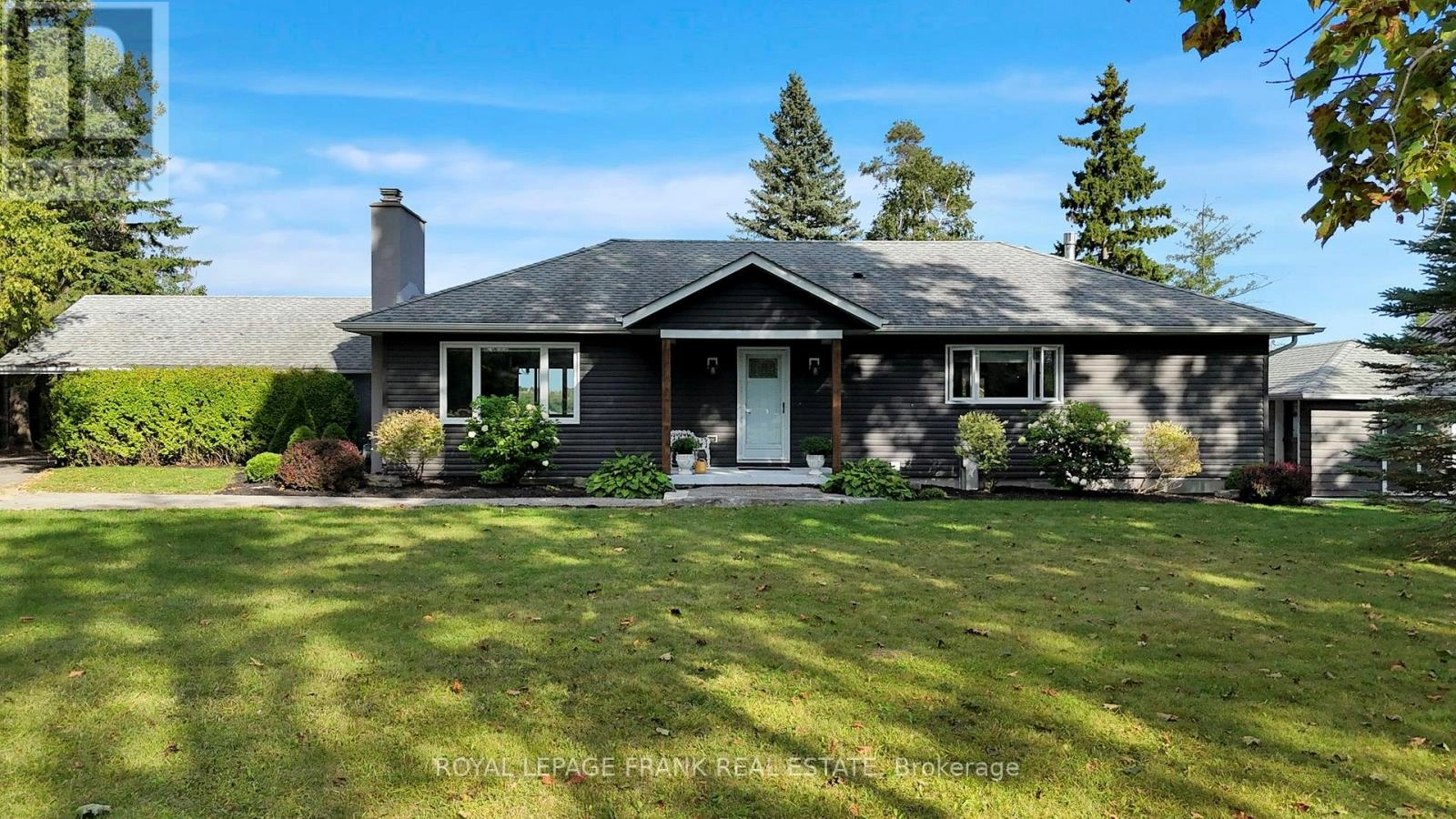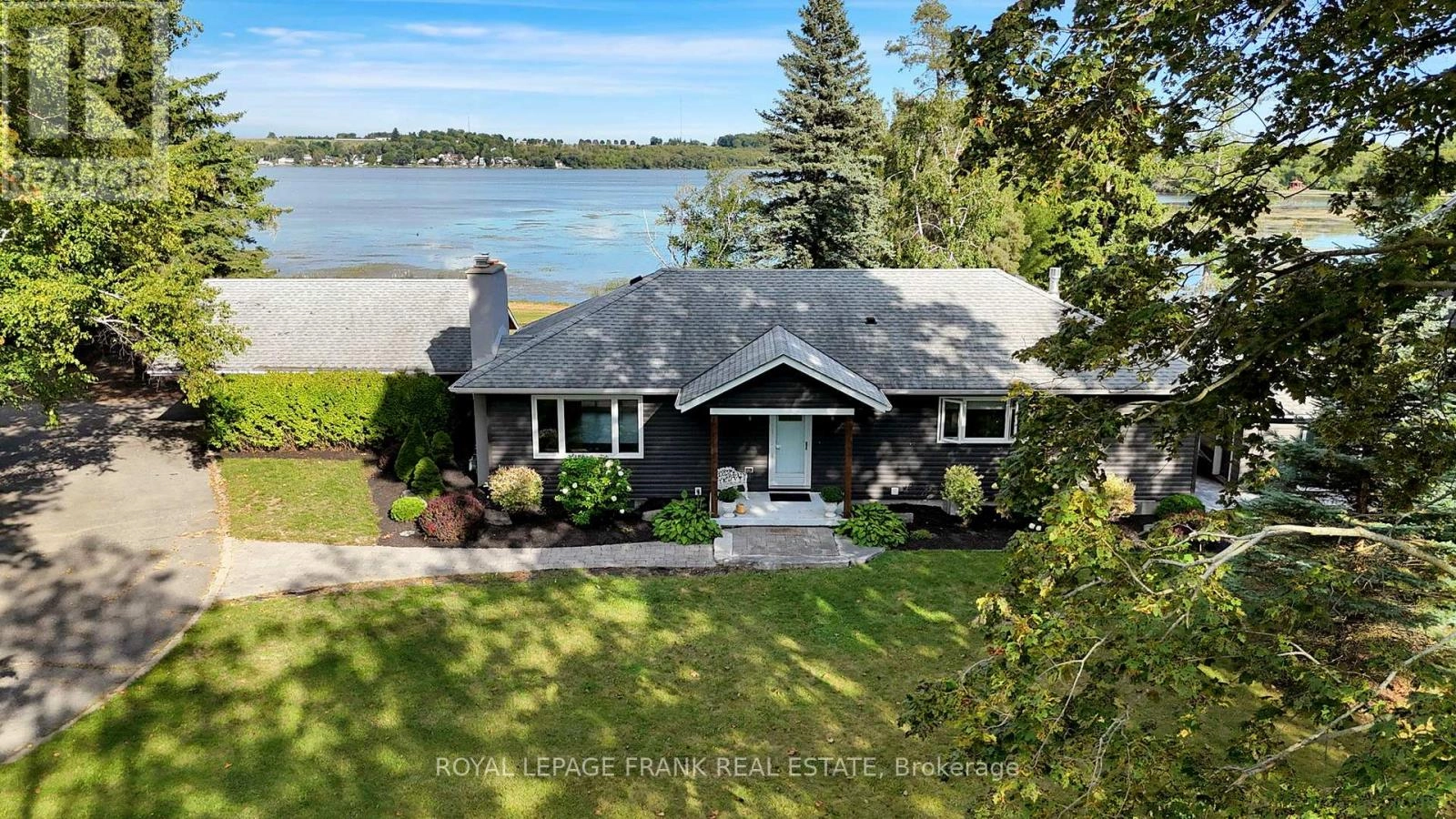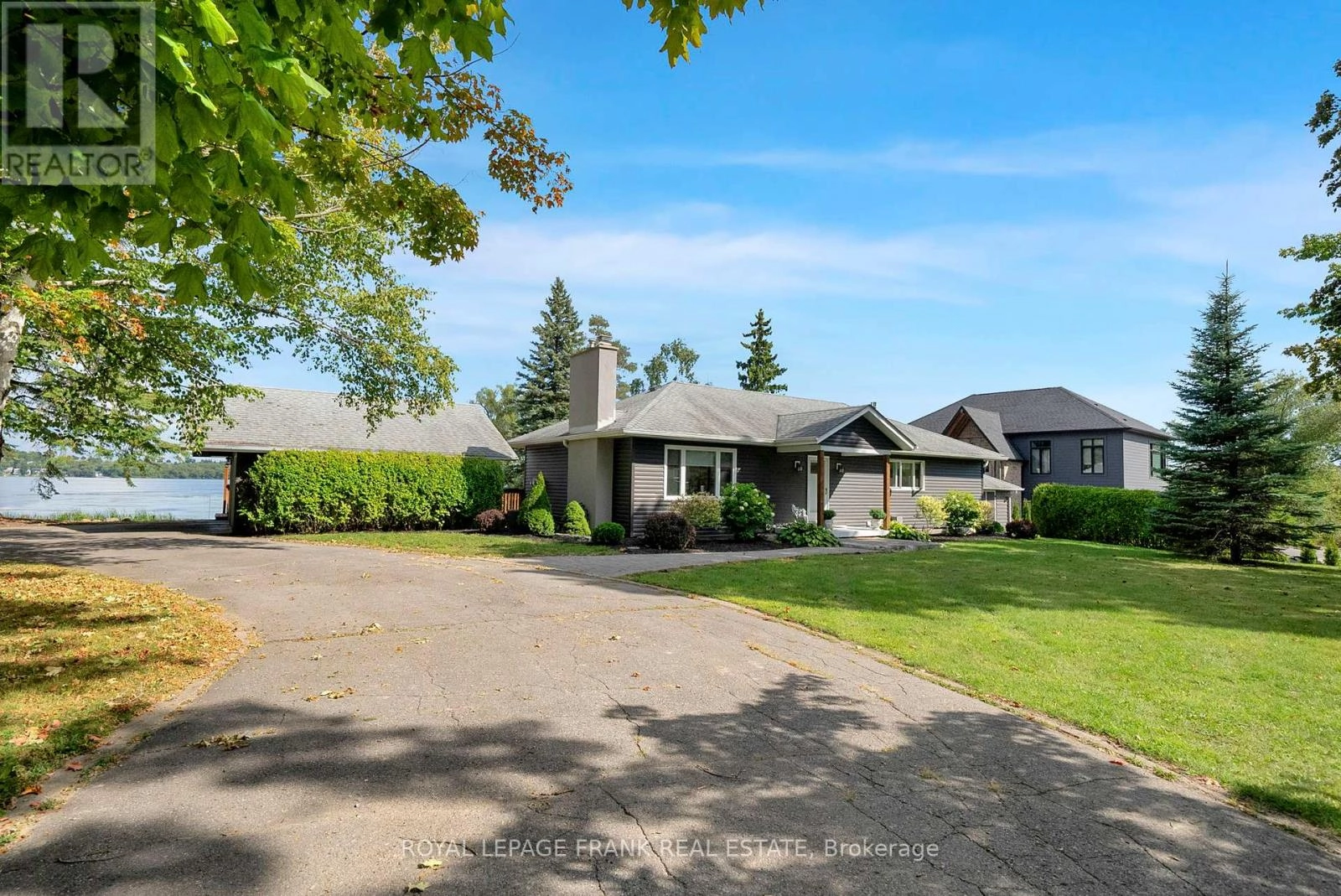230 Beech Street Scugog, Ontario L9L 1N6
$2,099,000
A Lakeside Lifestyle in the Heart of Port Perry. Welcome to 230 Beech Street a rare waterfront bungalow on 1.07 acres, beautifully finished and designed to embrace both comfort and lifestyle. Nestled right in the heart of Port Perry, you can walk to the charming downtown for your morning coffee, fresh groceries, or dinner with friends all while enjoying the serenity of lakeside living. Wake up to the sunrise over Lake Scugog, coffee in hand as the light dances across the water. Imagine starting your day with a peaceful paddleboard, or winding down in the evening with the calm reflection of the lake as your backdrop. Life here is about more than a home its about finding balance, decompressing, and connecting with the beauty of the water every single day. Inside, the main-floor primary suite offers serene lake views, a cozy gas fireplace, an expansive walk-in closet with built-ins, and a spa-like ensuite with an oversized shower and freestanding tub. With a total of four bathrooms, this home blends luxury with function for family and guests alike. The fully finished lower level offers a complete separate living space with its own kitchen, private entrance, and two bedrooms including a second primary suite with a fireplace, walk-in closet, and a spa-inspired ensuite featuring a walk-in shower and freestanding tub. A double car garage, detached bunkie/workshop, and landscaped grounds complete the package, offering both practicality and lakeside leisure.230 Beech Street, Port Perry. This isn't just a home on the lake its a lifestyle built around it. (id:59743)
Property Details
| MLS® Number | E12382168 |
| Property Type | Single Family |
| Community Name | Port Perry |
| Easement | Unknown |
| Features | In-law Suite |
| Parking Space Total | 8 |
| View Type | Direct Water View |
| Water Front Type | Waterfront |
Building
| Bathroom Total | 4 |
| Bedrooms Above Ground | 2 |
| Bedrooms Below Ground | 2 |
| Bedrooms Total | 4 |
| Architectural Style | Bungalow |
| Basement Features | Separate Entrance |
| Basement Type | N/a |
| Construction Style Attachment | Detached |
| Cooling Type | Central Air Conditioning |
| Exterior Finish | Vinyl Siding |
| Fireplace Present | Yes |
| Flooring Type | Carpeted, Tile, Laminate |
| Foundation Type | Block |
| Heating Fuel | Natural Gas |
| Heating Type | Forced Air |
| Stories Total | 1 |
| Size Interior | 1,100 - 1,500 Ft2 |
| Type | House |
| Utility Water | Municipal Water |
Parking
| Detached Garage | |
| Garage |
Land
| Access Type | Public Road, Private Docking |
| Acreage | No |
| Sewer | Sanitary Sewer |
| Size Irregular | 1.1 Acre |
| Size Total Text | 1.1 Acre |
Rooms
| Level | Type | Length | Width | Dimensions |
|---|---|---|---|---|
| Basement | Kitchen | 5.056 m | 3.413 m | 5.056 m x 3.413 m |
| Basement | Living Room | 5.353 m | 3.709 m | 5.353 m x 3.709 m |
| Basement | Bedroom 3 | 3.158 m | 3.228 m | 3.158 m x 3.228 m |
| Basement | Bedroom 4 | 5 m | 3.398 m | 5 m x 3.398 m |
| Main Level | Family Room | 3.68 m | 6.04 m | 3.68 m x 6.04 m |
| Main Level | Kitchen | 3.713 m | 4 m | 3.713 m x 4 m |
| Main Level | Dining Room | 3.062 m | 3.713 m | 3.062 m x 3.713 m |
| Main Level | Primary Bedroom | 4.843 m | 4.621 m | 4.843 m x 4.621 m |
| Main Level | Bedroom 2 | 2.566 m | 3.35 m | 2.566 m x 3.35 m |
https://www.realtor.ca/real-estate/28816419/230-beech-street-scugog-port-perry-port-perry

Salesperson
(905) 435-6002
www.callderektoday.com/
www.facebook.com/The-Derek-Baird-Team-145715532148814/?ref=aymt_homepage_panel

1405 Highway 2 Unit: 4
Courtice, Ontario L1E 2J6
(905) 720-2004
www.royallepagefrank.ca/

Broker
(905) 435-6377
(905) 435-6377

1405 Highway 2 Unit: 4
Courtice, Ontario L1E 2J6
(905) 720-2004
www.royallepagefrank.ca/
Contact Us
Contact us for more information







































