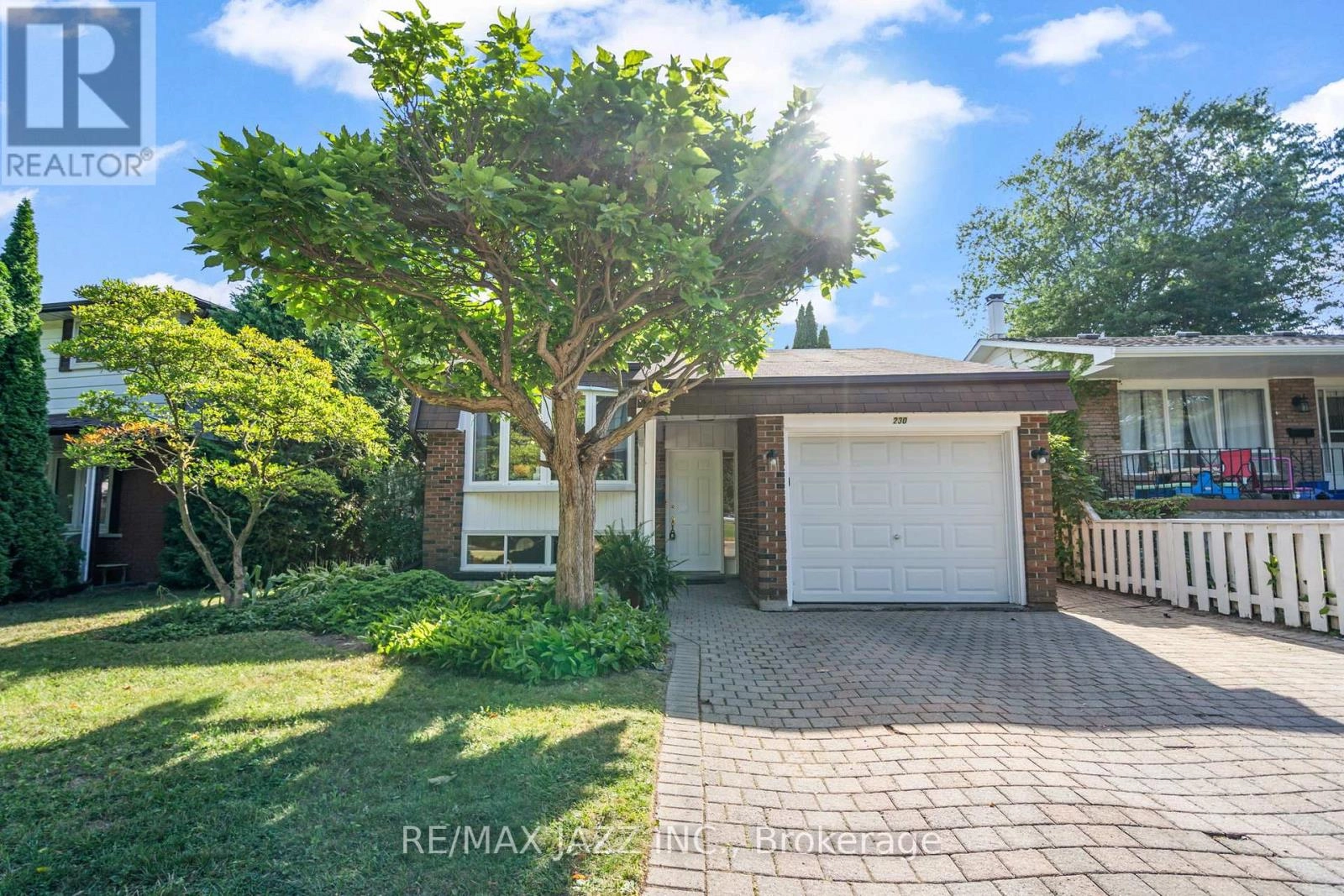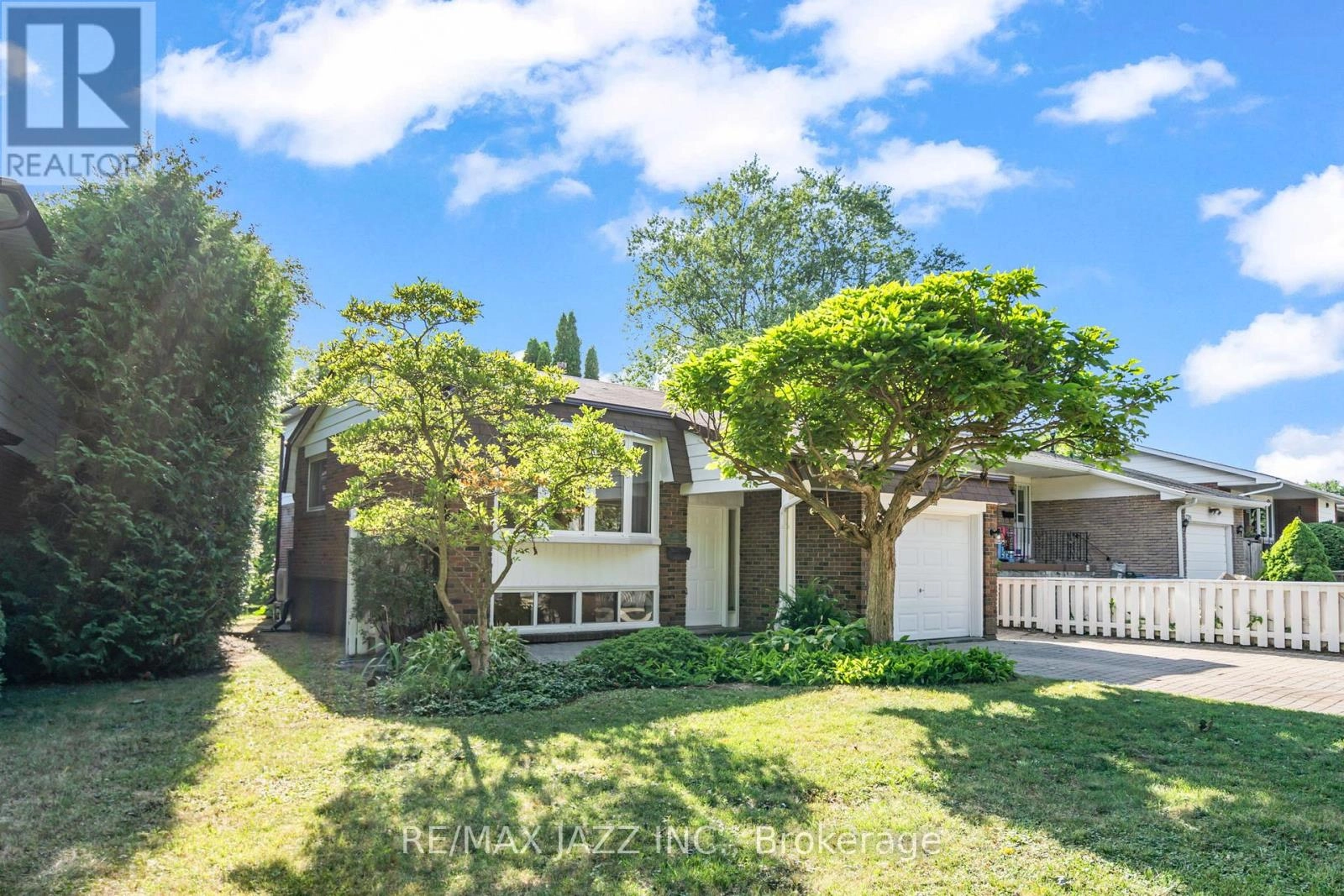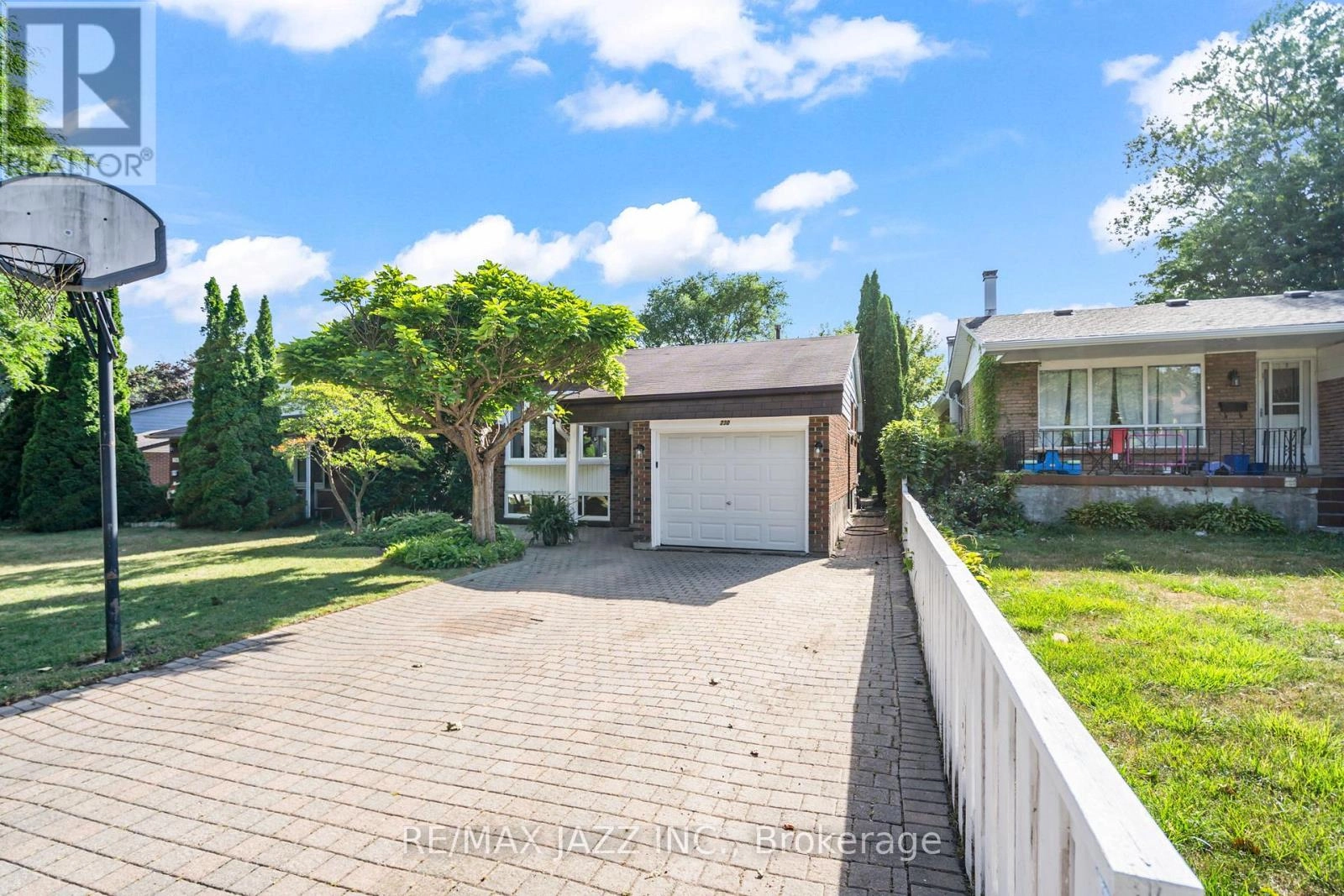230 Lorindale Drive Oshawa, Ontario L1H 6X4
$899,900
This well-maintained, fully finished 4-level backsplit offers 3 bedrooms, 2 bathrooms, and multiple living areas designed for comfort, flexibility, and connection to nature. Backing onto Harmony Creek Ravine, this home provides both privacy and year-round scenic views. Step inside and discover a bright main level, freshly painted in designer colors, with a spacious living room, dining area, and an updated kitchen with ample cabinetry and new stainless steel appliances - perfect for family meals or entertaining. The upper level features three generous bedrooms, each filled with natural light, and an updated 4-piece bathroom. On the lower level, you'll find a welcoming family room with a walk-out to the deck, a versatile kids' area, and peaceful views of the serene ravine. The finished basement expands your options with a large recreation room (which you can turn into a guest room, office, home gym, or hobby space), a laundry area, and a crawl space for extra storage. Located in a desirable neighbourhood close to parks, schools, transit, and shopping, this property offers an exceptional blend of lifestyle and convenience. Just move in and enjoy ravine-side living! (id:59743)
Property Details
| MLS® Number | E12353304 |
| Property Type | Single Family |
| Neigbourhood | Harmony |
| Community Name | Donevan |
| Equipment Type | Water Heater |
| Features | Irregular Lot Size |
| Parking Space Total | 4 |
| Rental Equipment Type | Water Heater |
Building
| Bathroom Total | 2 |
| Bedrooms Above Ground | 3 |
| Bedrooms Total | 3 |
| Appliances | Garage Door Opener Remote(s), Dishwasher, Dryer, Garage Door Opener, Microwave, Stove, Washer, Refrigerator |
| Basement Development | Finished |
| Basement Type | N/a (finished) |
| Construction Style Attachment | Detached |
| Construction Style Split Level | Backsplit |
| Cooling Type | Central Air Conditioning |
| Exterior Finish | Brick, Vinyl Siding |
| Flooring Type | Hardwood, Tile, Carpeted |
| Foundation Type | Concrete |
| Heating Fuel | Natural Gas |
| Heating Type | Heat Pump |
| Size Interior | 1,500 - 2,000 Ft2 |
| Type | House |
| Utility Water | Municipal Water |
Parking
| Attached Garage | |
| Garage |
Land
| Acreage | No |
| Sewer | Sanitary Sewer |
| Size Depth | 128 Ft ,6 In |
| Size Frontage | 50 Ft ,2 In |
| Size Irregular | 50.2 X 128.5 Ft |
| Size Total Text | 50.2 X 128.5 Ft |
Rooms
| Level | Type | Length | Width | Dimensions |
|---|---|---|---|---|
| Basement | Recreational, Games Room | 7.45 m | 3.5 m | 7.45 m x 3.5 m |
| Basement | Laundry Room | 4.6 m | 4.3 m | 4.6 m x 4.3 m |
| Lower Level | Family Room | 5.6 m | 3.67 m | 5.6 m x 3.67 m |
| Lower Level | Games Room | 4.45 m | 2.55 m | 4.45 m x 2.55 m |
| Main Level | Living Room | 4.7 m | 3.6 m | 4.7 m x 3.6 m |
| Main Level | Dining Room | 3.65 m | 2.85 m | 3.65 m x 2.85 m |
| Main Level | Kitchen | 4.25 m | 3.6 m | 4.25 m x 3.6 m |
| Upper Level | Primary Bedroom | 3.75 m | 3.3 m | 3.75 m x 3.3 m |
| Upper Level | Bedroom 2 | 3.15 m | 3 m | 3.15 m x 3 m |
| Upper Level | Bedroom 3 | 3.75 m | 2.45 m | 3.75 m x 2.45 m |
https://www.realtor.ca/real-estate/28752343/230-lorindale-drive-oshawa-donevan-donevan

21 Drew Street
Oshawa, Ontario L1H 4Z7
(905) 728-1600
(905) 436-1745
Contact Us
Contact us for more information



















































