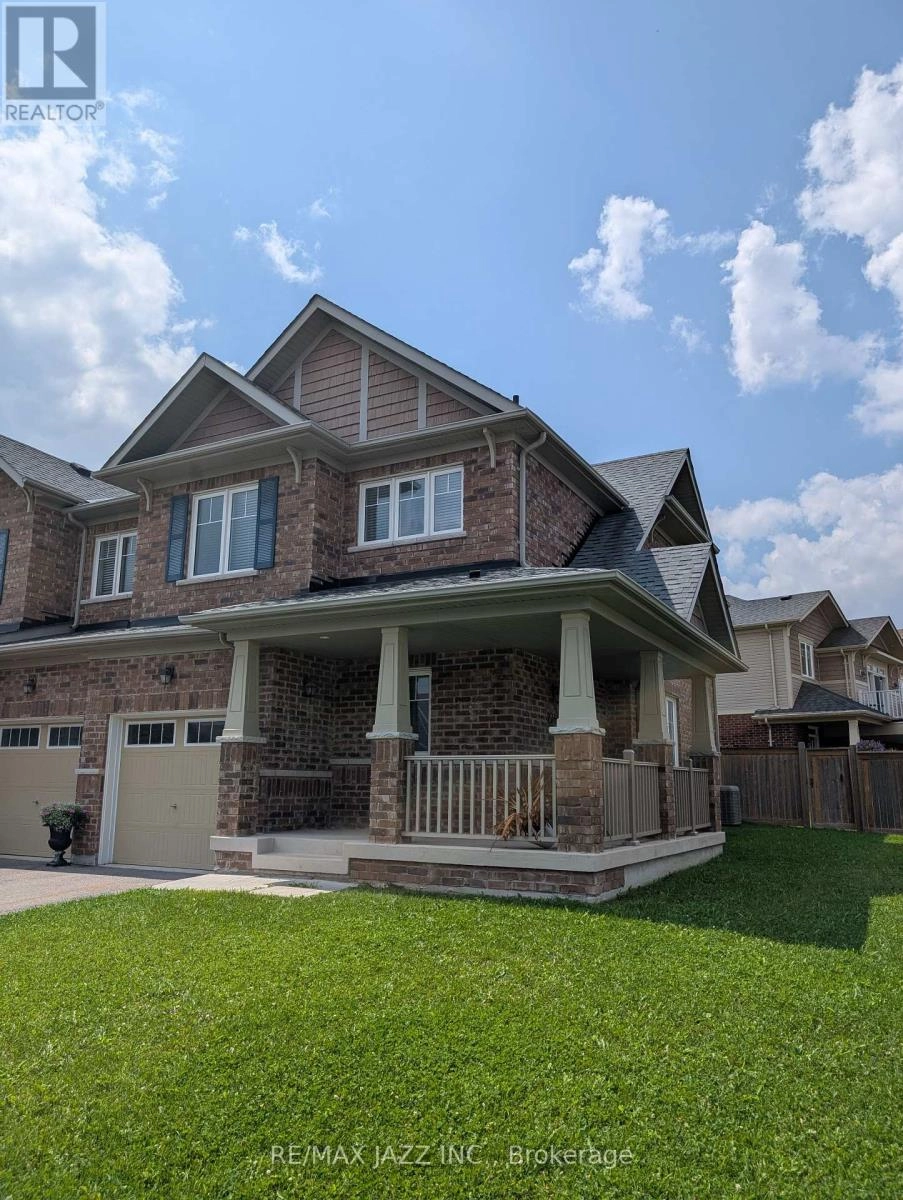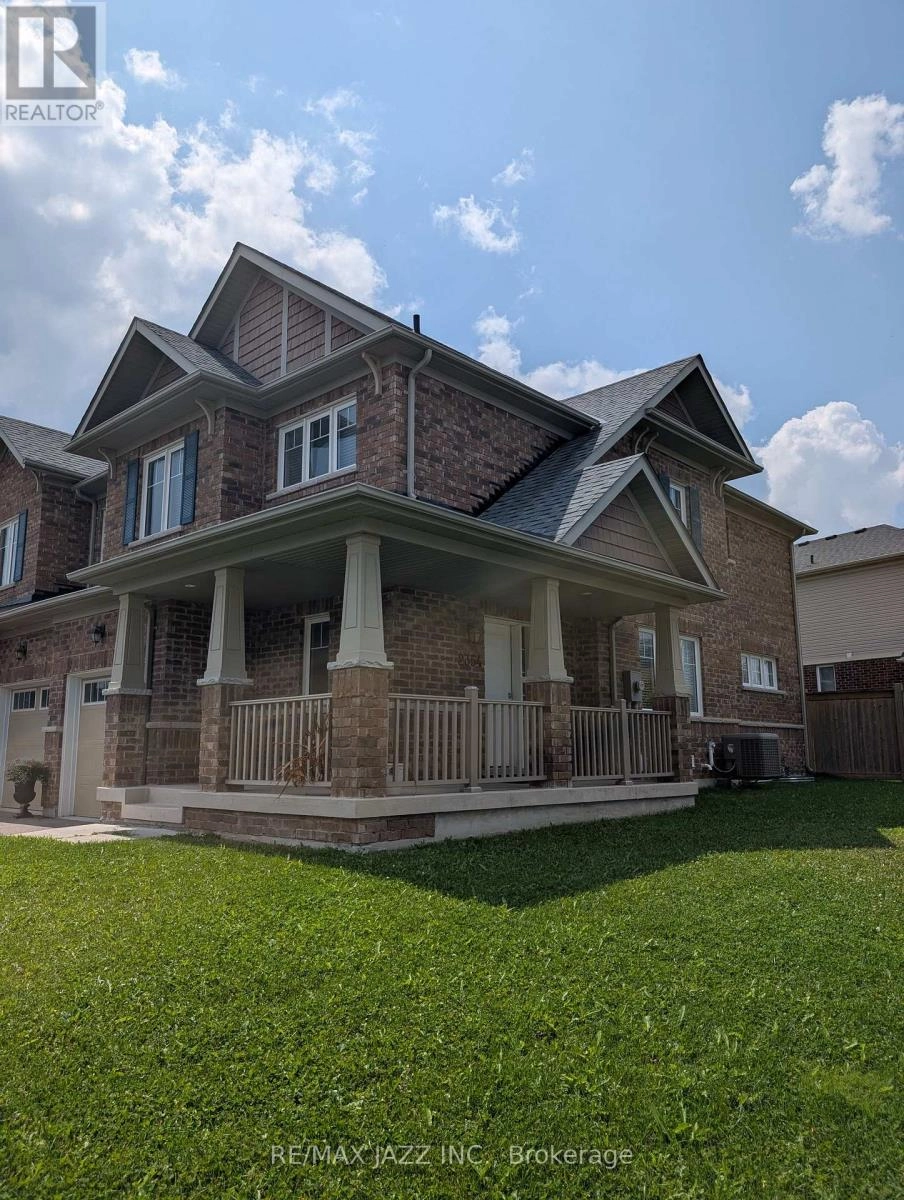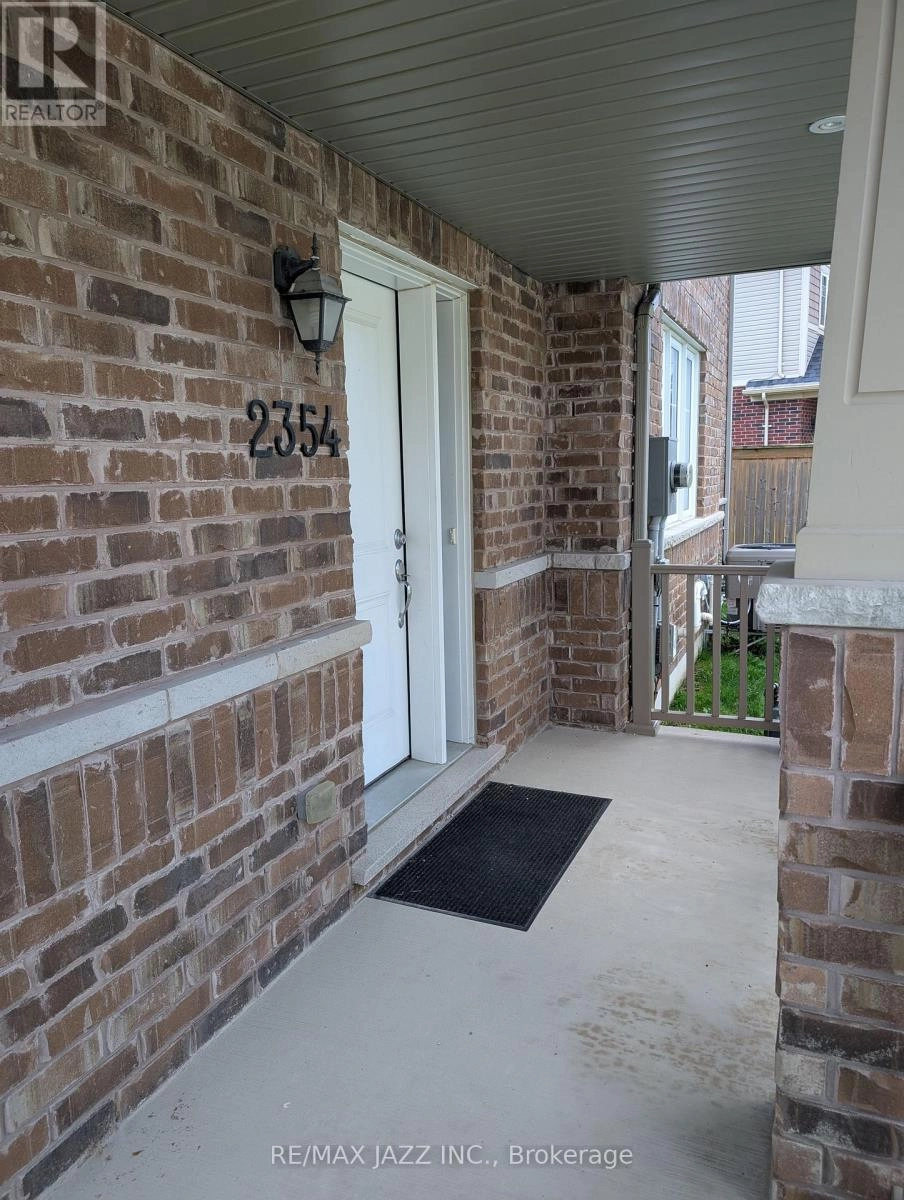2354 New Providence Street Oshawa, Ontario L1L 0C1
3 Bedroom
3 Bathroom
1,500 - 2,000 ft2
Central Air Conditioning
Forced Air
Lawn Sprinkler
$2,950 Monthly
Corner lot, low maintenance and prime location! This 3-bedroom, 3-bathroom full home offers spacious living and a fully finished rec room in the basement. The bright and sunny main floor has ample kitchen storage space and sliding patio doors to your fully fenced, private backyard. The upper level includes 3 generous sized bedrooms and an ensuite off the primary bedroom. This gorgeous end unit townhome has parking for 3 cars including the garage space! Tenant is responsible for 100% of utilities, lawn maintenance is included. (id:59743)
Property Details
| MLS® Number | E12346137 |
| Property Type | Single Family |
| Neigbourhood | Windfields |
| Community Name | Windfields |
| Amenities Near By | Golf Nearby, Park, Public Transit, Schools |
| Community Features | School Bus |
| Equipment Type | Hrv, Water Heater |
| Features | Lane |
| Parking Space Total | 3 |
| Rental Equipment Type | Hrv, Water Heater |
| Structure | Porch |
Building
| Bathroom Total | 3 |
| Bedrooms Above Ground | 3 |
| Bedrooms Total | 3 |
| Appliances | Water Heater, Dishwasher, Dryer, Microwave, Hood Fan, Stove, Washer, Window Coverings, Refrigerator |
| Basement Development | Finished |
| Basement Type | Full (finished) |
| Construction Style Attachment | Attached |
| Cooling Type | Central Air Conditioning |
| Exterior Finish | Brick |
| Flooring Type | Tile, Hardwood |
| Foundation Type | Poured Concrete |
| Half Bath Total | 1 |
| Heating Fuel | Natural Gas |
| Heating Type | Forced Air |
| Stories Total | 2 |
| Size Interior | 1,500 - 2,000 Ft2 |
| Type | Row / Townhouse |
| Utility Water | Municipal Water |
Parking
| Attached Garage | |
| Garage |
Land
| Acreage | No |
| Fence Type | Fully Fenced, Fenced Yard |
| Land Amenities | Golf Nearby, Park, Public Transit, Schools |
| Landscape Features | Lawn Sprinkler |
| Sewer | Sanitary Sewer |
Rooms
| Level | Type | Length | Width | Dimensions |
|---|---|---|---|---|
| Second Level | Primary Bedroom | 4.52 m | 3.81 m | 4.52 m x 3.81 m |
| Second Level | Bedroom 2 | 2.78 m | 4.52 m | 2.78 m x 4.52 m |
| Second Level | Bedroom 3 | 5.23 m | 3 m | 5.23 m x 3 m |
| Lower Level | Recreational, Games Room | 2.78 m | 4.52 m | 2.78 m x 4.52 m |
| Main Level | Kitchen | 2.83 m | 2.52 m | 2.83 m x 2.52 m |
| Main Level | Living Room | 8.23 m | 3.38 m | 8.23 m x 3.38 m |
| Main Level | Dining Room | 2.31 m | 2.52 m | 2.31 m x 2.52 m |
https://www.realtor.ca/real-estate/28736912/2354-new-providence-street-oshawa-windfields-windfields
AMANDA MARCHBANK
Salesperson
(905) 728-1600
Salesperson
(905) 728-1600

RE/MAX JAZZ INC.
21 Drew Street
Oshawa, Ontario L1H 4Z7
21 Drew Street
Oshawa, Ontario L1H 4Z7
(905) 728-1600
(905) 436-1745
Contact Us
Contact us for more information






























