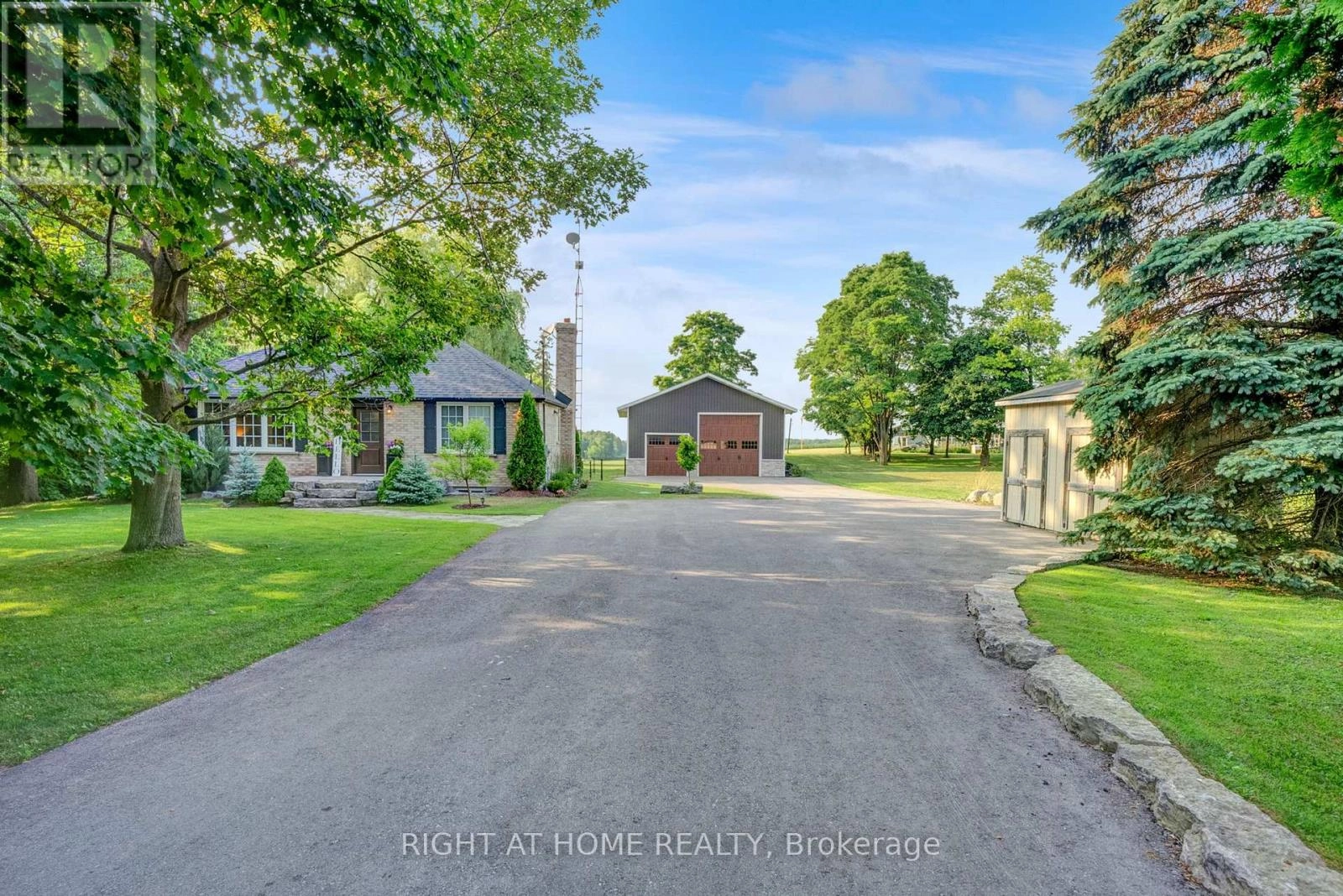2355 Shirley Road Scugog, Ontario L9L 1B3
$999,000
Welcome to 2355 Shirley Rd., Port Perry an unbeatable location! Just minutes from downtown Port Perry, with easy access to all amenities and Highway 407. Walking distance to Simcoe Street N, and a quick drive to Oshawa. Find yourself in one of the most convenient spots, enjoying the perfect blend of country living and city accessibility. Set on a generous 0.75-acre lot, this property features a massive workshop with versatile options, a stunning backyard oasis overlooking a large above-ground saltwater pool, and ample privacy with no neighbors peering in. Surrounded by mature, lush trees, it offers a peaceful retreat with plenty of natural beauty. The charming bungalow boasts a brick exterior, 2+1 bedrooms, 2 bathrooms, and a bright, spacious interior with modern upgrades. Designed for comfort and accessibility, with only a few stairs to each level, including a large sunroom that overlooks the picturesque backyard. Experience the best of both worlds serene country living just minutes from everything you need. (id:59743)
Open House
This property has open houses!
1:00 pm
Ends at:3:00 pm
Property Details
| MLS® Number | E12282272 |
| Property Type | Single Family |
| Community Name | Rural Scugog |
| Parking Space Total | 14 |
| Structure | Workshop |
Building
| Bathroom Total | 2 |
| Bedrooms Above Ground | 2 |
| Bedrooms Below Ground | 1 |
| Bedrooms Total | 3 |
| Appliances | Dishwasher, Dryer, Microwave, Range, Stove, Washer, Refrigerator |
| Architectural Style | Bungalow |
| Basement Development | Finished |
| Basement Type | Full (finished) |
| Construction Style Attachment | Detached |
| Cooling Type | Central Air Conditioning |
| Exterior Finish | Brick |
| Fireplace Present | Yes |
| Flooring Type | Hardwood, Ceramic, Vinyl |
| Foundation Type | Concrete |
| Heating Fuel | Propane |
| Heating Type | Forced Air |
| Stories Total | 1 |
| Size Interior | 1,100 - 1,500 Ft2 |
| Type | House |
Parking
| Detached Garage | |
| No Garage |
Land
| Acreage | No |
| Sewer | Septic System |
| Size Depth | 310 Ft |
| Size Frontage | 105 Ft |
| Size Irregular | 105 X 310 Ft |
| Size Total Text | 105 X 310 Ft |
Rooms
| Level | Type | Length | Width | Dimensions |
|---|---|---|---|---|
| Lower Level | Recreational, Games Room | 7.3 m | 5.57 m | 7.3 m x 5.57 m |
| Lower Level | Bedroom 3 | 3.86 m | 4.47 m | 3.86 m x 4.47 m |
| Lower Level | Utility Room | 3.48 m | 2.64 m | 3.48 m x 2.64 m |
| Main Level | Living Room | 4.85 m | 4.47 m | 4.85 m x 4.47 m |
| Main Level | Dining Room | 4.5 m | 3.74 m | 4.5 m x 3.74 m |
| Main Level | Kitchen | 3.39 m | 3.74 m | 3.39 m x 3.74 m |
| Main Level | Primary Bedroom | 4.21 m | 3.15 m | 4.21 m x 3.15 m |
| Main Level | Bedroom 2 | 3.26 m | 3.74 m | 3.26 m x 3.74 m |
| Main Level | Sunroom | 7.33 m | 2.59 m | 7.33 m x 2.59 m |
https://www.realtor.ca/real-estate/28599782/2355-shirley-road-scugog-rural-scugog

Salesperson
(905) 665-2500

242 King Street E Unit 1a
Oshawa, Ontario L1H 1C7
(905) 665-2500
(905) 665-3167
www.rightathomerealty.com/
Contact Us
Contact us for more information



















































