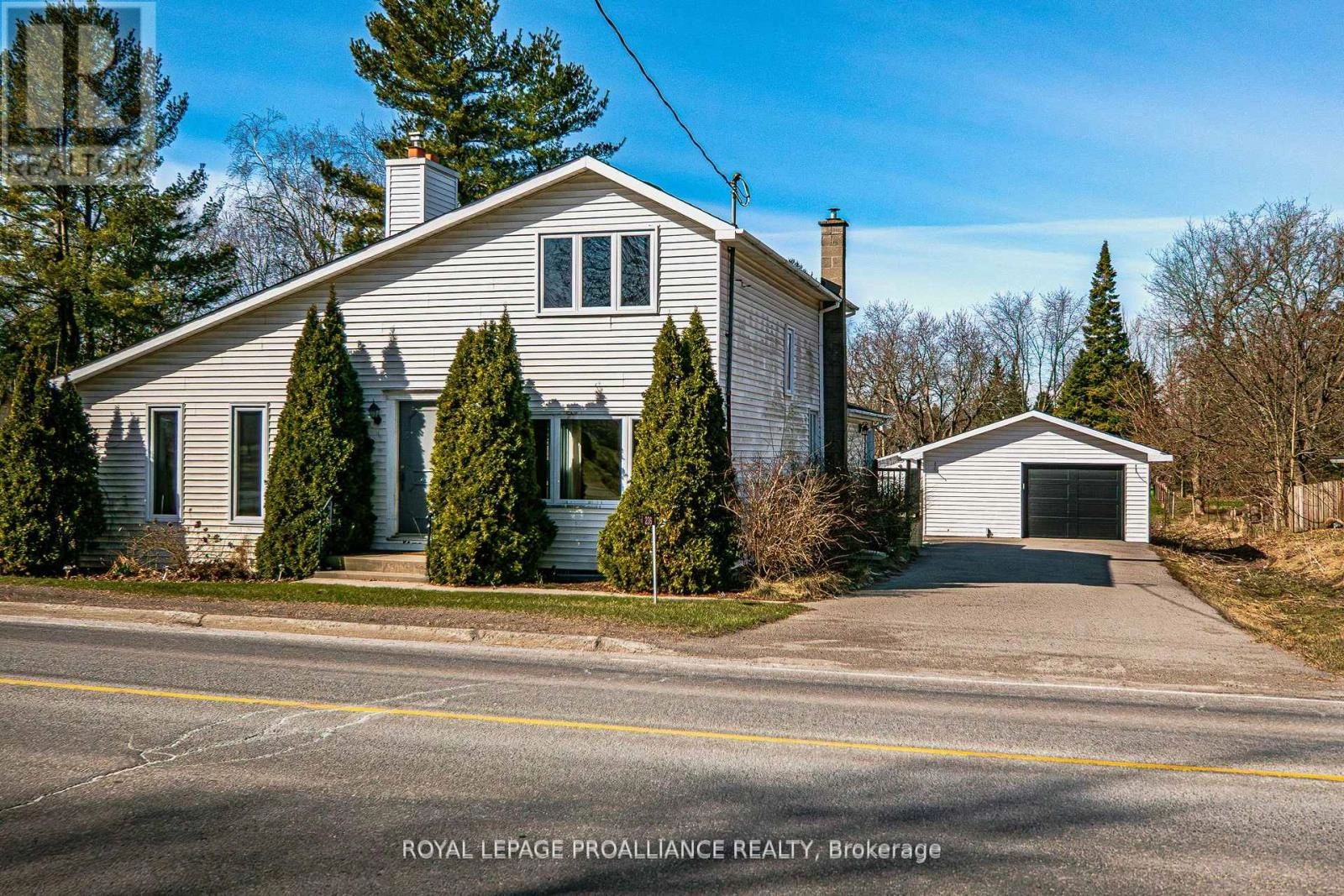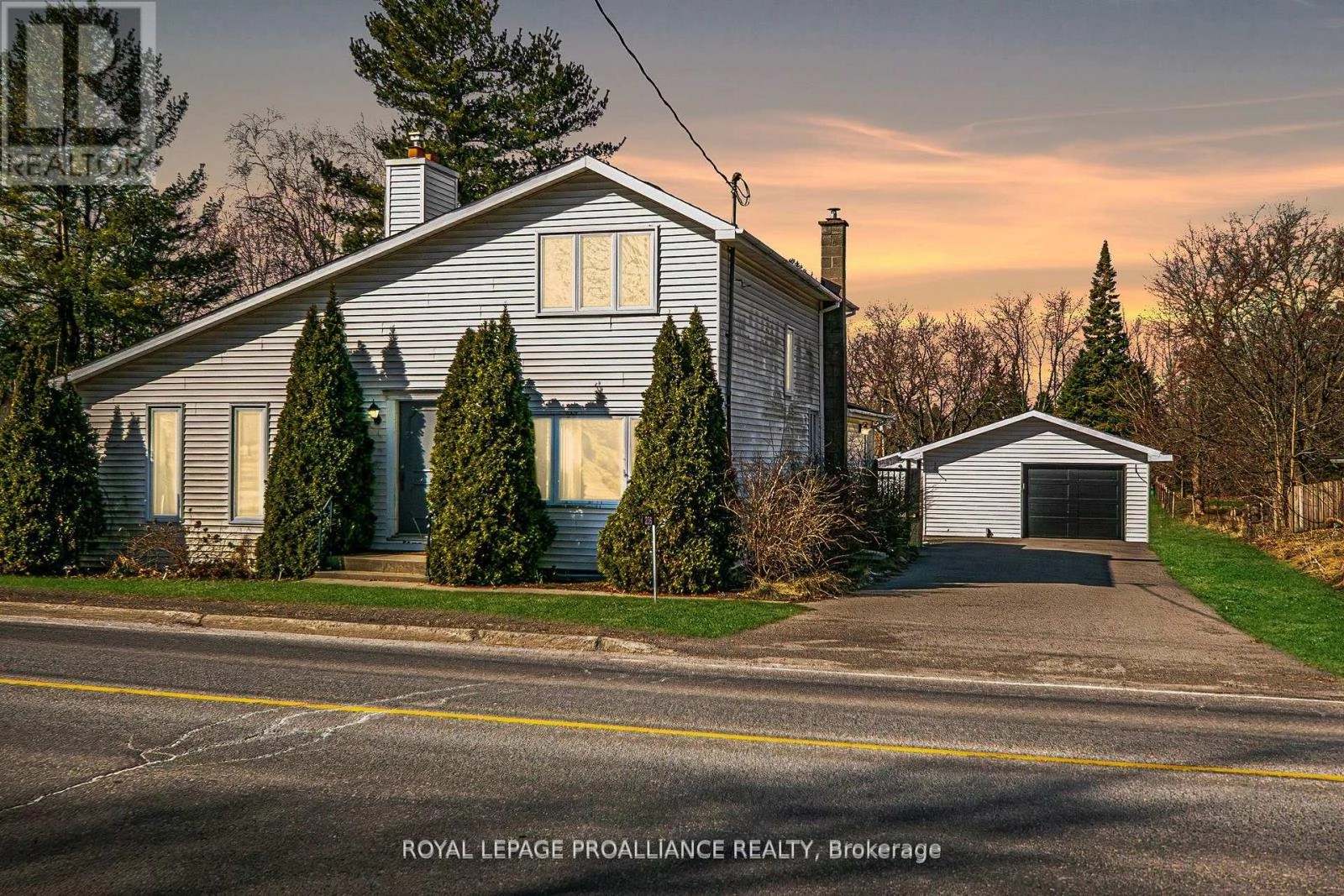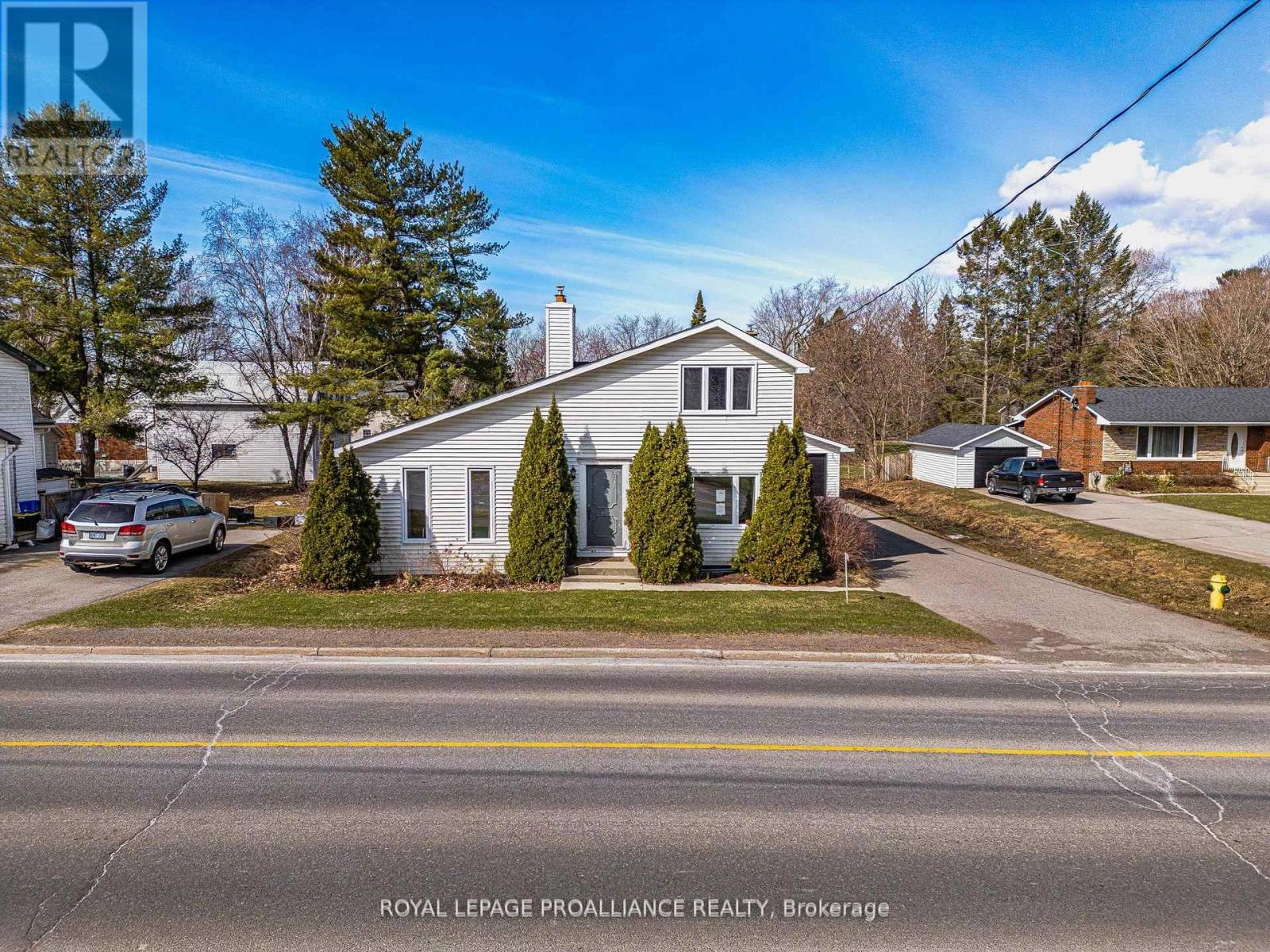3 Bedroom
2 Bathroom
1,500 - 2,000 ft2
Fireplace
Above Ground Pool
Central Air Conditioning
Forced Air
Landscaped
$549,900
Situated just north of the charming Hamlet of Grafton and only 15 minutes east of Cobourg, this appealing 2-storey home offers the ideal balance of rural tranquility and town convenience. Set on a generous 0.3-acre lot with a depth of 200 feet, the property provides ample outdoor space while benefiting from natural gas, municipal water, and a septic system. The exterior boasts low-maintenance vinyl siding, extensive paved parking for 6+ vehicles, and a detached 1.5+ car garage, cleverly divided front to back for both parking and storage. Perfect for outdoor enjoyment, the property features an above-ground pool, soft tub (both as-is), backyard firepit, and multiple decks- one off the house and another wrapping around the garage and poo making it a great space for relaxing or entertaining. Inside, the main floor includes a bright eat-in kitchen with a moveable island, tile backsplash, and patio doors to the rear deck. You'll also find a formal living room with built-in shelving and a cozy sunken family room complete with a natural gas fireplace with brick surround and walkout to the yard. The flexible layout offers two bedrooms and a full 4-piece bath upstairs, with the option of a main-floor primary bedroom featuring a 2-piece ensuite, laundry, and separate side entrance ideal for multi-generational living, a private office, or creative workspace. Additional highlights include a natural gas furnace, central air conditioning, a full basement under the south addition for extra storage or workshop use, and quick access to Highway 401. The oversized garage is a hobbyists dream perfect for car enthusiasts, woodworking, or other projects. Whether you're a growing family, downsizer, or someone looking for space and flexibility, this home offers a rare combination of comfort, functionality, and location. (id:59743)
Property Details
|
MLS® Number
|
X12283400 |
|
Property Type
|
Single Family |
|
Community Name
|
Grafton |
|
Amenities Near By
|
Beach |
|
Community Features
|
Community Centre, School Bus |
|
Features
|
Level Lot, Level, Sump Pump |
|
Parking Space Total
|
8 |
|
Pool Type
|
Above Ground Pool |
|
Structure
|
Deck |
Building
|
Bathroom Total
|
2 |
|
Bedrooms Above Ground
|
3 |
|
Bedrooms Total
|
3 |
|
Age
|
100+ Years |
|
Amenities
|
Fireplace(s) |
|
Appliances
|
Hot Tub, Garage Door Opener Remote(s), Water Heater |
|
Basement Development
|
Finished |
|
Basement Type
|
Full (finished) |
|
Construction Style Attachment
|
Detached |
|
Cooling Type
|
Central Air Conditioning |
|
Exterior Finish
|
Vinyl Siding |
|
Fireplace Present
|
Yes |
|
Fireplace Total
|
1 |
|
Foundation Type
|
Brick, Stone |
|
Half Bath Total
|
1 |
|
Heating Fuel
|
Natural Gas |
|
Heating Type
|
Forced Air |
|
Stories Total
|
2 |
|
Size Interior
|
1,500 - 2,000 Ft2 |
|
Type
|
House |
|
Utility Water
|
Municipal Water |
Parking
Land
|
Acreage
|
No |
|
Land Amenities
|
Beach |
|
Landscape Features
|
Landscaped |
|
Sewer
|
Septic System |
|
Size Depth
|
201 Ft ,8 In |
|
Size Frontage
|
66 Ft ,7 In |
|
Size Irregular
|
66.6 X 201.7 Ft |
|
Size Total Text
|
66.6 X 201.7 Ft|under 1/2 Acre |
Rooms
| Level |
Type |
Length |
Width |
Dimensions |
|
Second Level |
Bedroom |
3.07 m |
4 m |
3.07 m x 4 m |
|
Second Level |
Bedroom 2 |
4.26 m |
4.12 m |
4.26 m x 4.12 m |
|
Main Level |
Foyer |
1.65 m |
1.49 m |
1.65 m x 1.49 m |
|
Main Level |
Family Room |
5.11 m |
5.41 m |
5.11 m x 5.41 m |
|
Main Level |
Eating Area |
2.52 m |
4.1 m |
2.52 m x 4.1 m |
|
Main Level |
Kitchen |
2.73 m |
4.1 m |
2.73 m x 4.1 m |
|
Main Level |
Primary Bedroom |
4.66 m |
4.7 m |
4.66 m x 4.7 m |
|
Main Level |
Laundry Room |
1.75 m |
1.5 m |
1.75 m x 1.5 m |
Utilities
|
Cable
|
Available |
|
Electricity
|
Installed |
https://www.realtor.ca/real-estate/28601730/236-lyle-street-n-alnwickhaldimand-grafton-grafton

















































