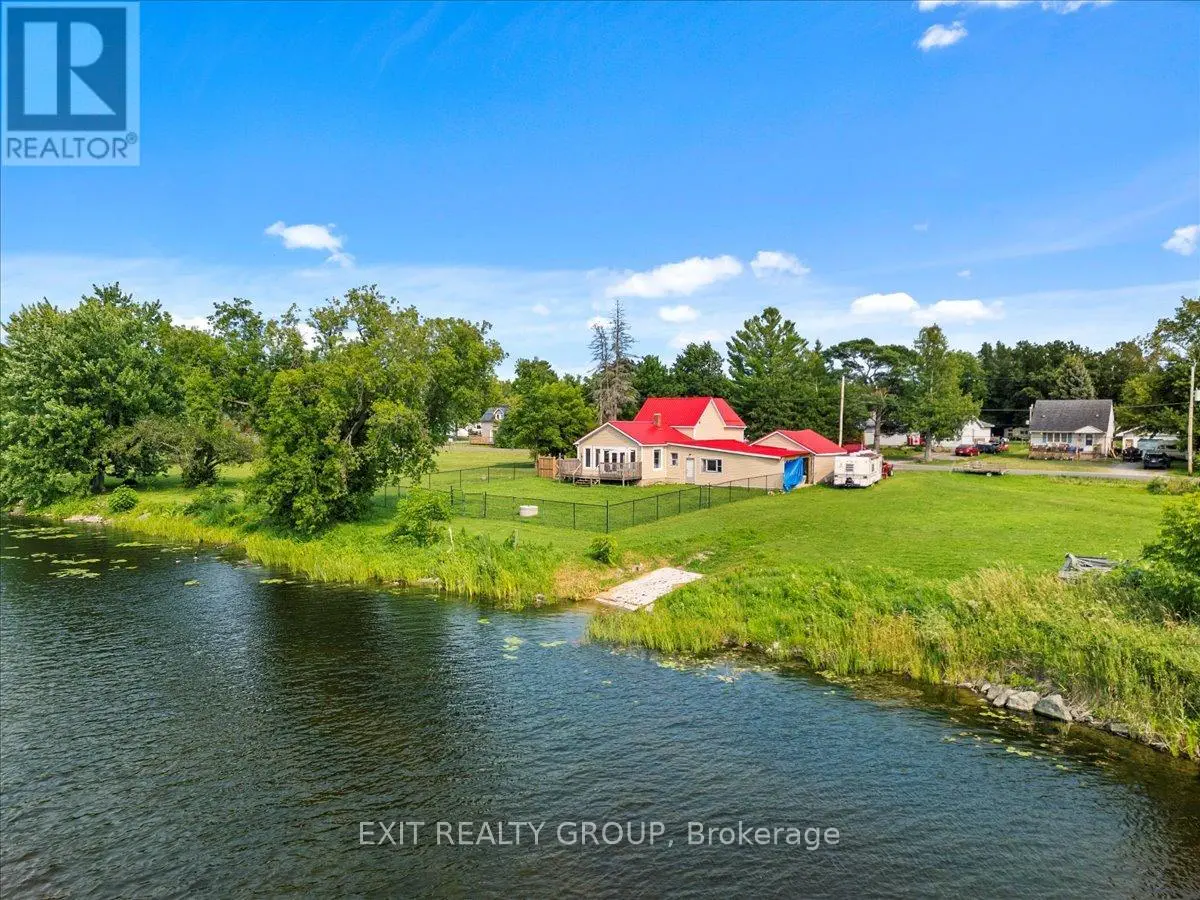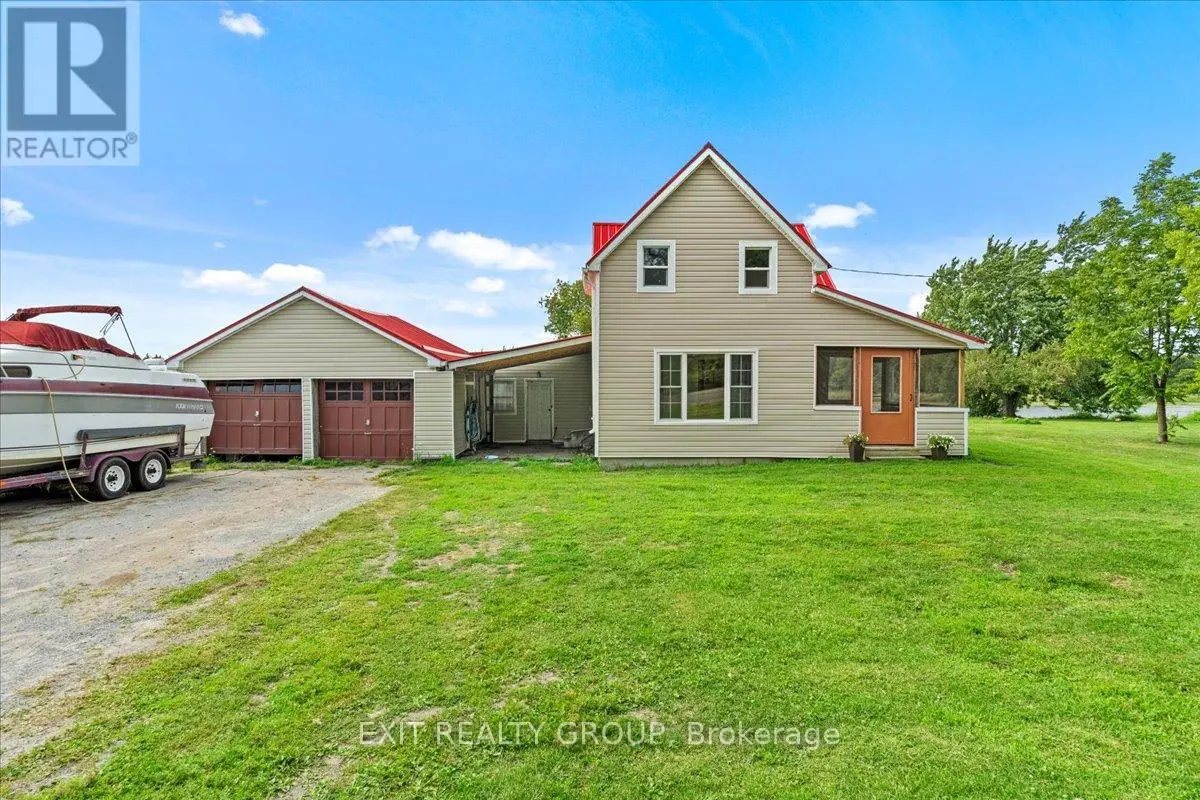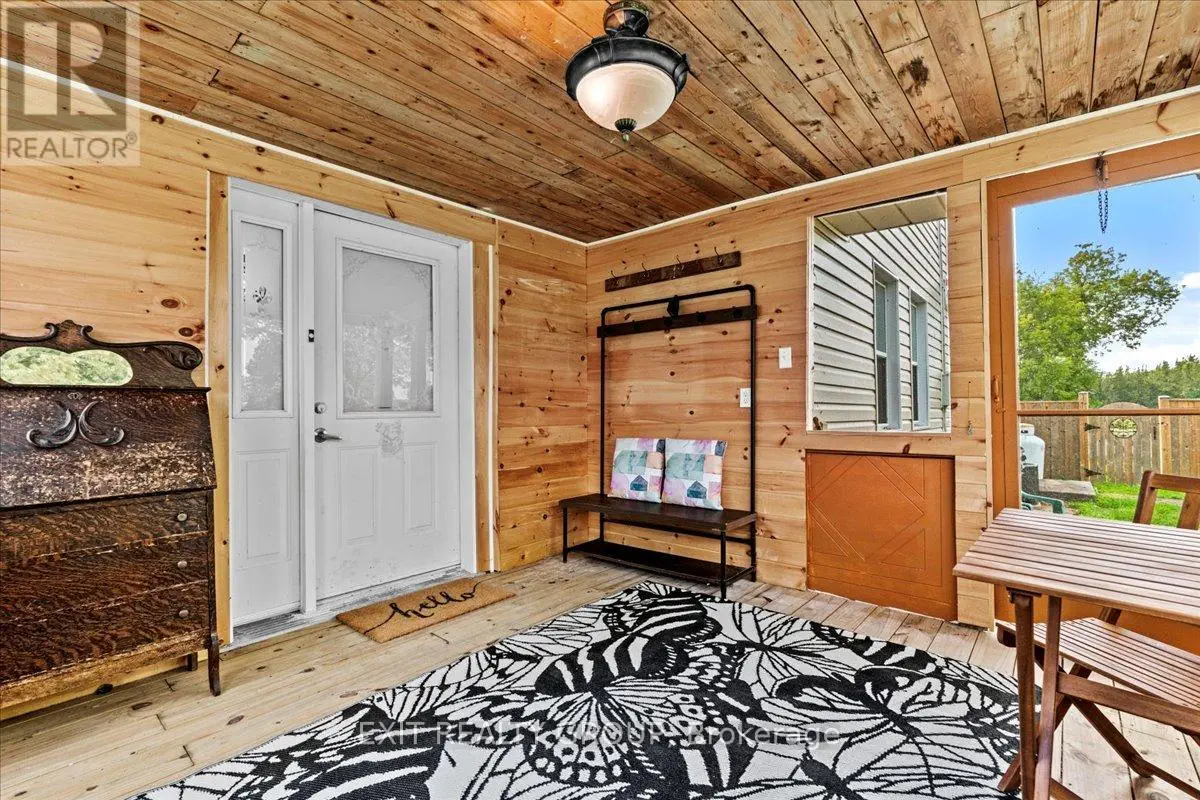236 Queen Street Tyendinaga, Ontario K0K 3A0
$648,800
Welcome to this stunning waterfront home! This beautifully renovated property boasts 3 bedrooms, 2 bathrooms, and sits on a spacious 2.544-acre lot with 615 ft of environmentally protected water frontage. The large fully fenced area provides plenty of privacy, while the double car garage and open-air storage area offer convenience and ample storage space. Step inside and be greeted by a charming 3-season sunroom that leads to an inviting sitting area or perfect home office. The main floor features an open concept layout with a newly renovated kitchen including center island, dining area, and living room that offer panoramic views of the water. Additionally, a large rec room with access to the covered carport or the backyard provides a versatile space for entertaining or relaxing. Convenience is key with main floor laundry, a four-piece bathroom, and a spacious bedroom on the main level. Upstairs, you'll find the primary bedroom complete with a large double closet and a 3-piece bathroom. The double car garage features 2 separate doors and an open storage area in the back, perfect for hobbyists or gardeners to enjoy. Enjoy the large yard with a smaller fenced area with a deck overlooking the water. The expansive remaining yard provides ample space to host RV guests or park recreational vehicles, and includes an additional outdoor hookup for a trailer toilet connected directly to the main septic system. Enjoy easy access to the Bay of Quinte or Lake Ontario by launching your boat from your private boat ramp for a relaxing day on the water. (id:59743)
Property Details
| MLS® Number | X12090265 |
| Property Type | Single Family |
| Community Name | Tyendinaga Township |
| Community Features | Fishing |
| Easement | Unknown |
| Features | Cul-de-sac |
| Parking Space Total | 6 |
| Structure | Deck, Porch |
| View Type | Direct Water View, Unobstructed Water View |
| Water Front Type | Waterfront |
Building
| Bathroom Total | 2 |
| Bedrooms Above Ground | 3 |
| Bedrooms Total | 3 |
| Age | 51 To 99 Years |
| Appliances | Dishwasher, Dryer, Stove, Washer, Refrigerator |
| Basement Development | Unfinished |
| Basement Type | Partial (unfinished) |
| Construction Style Attachment | Detached |
| Cooling Type | Central Air Conditioning |
| Exterior Finish | Vinyl Siding |
| Foundation Type | Stone, Block |
| Heating Fuel | Propane |
| Heating Type | Forced Air |
| Stories Total | 2 |
| Size Interior | 1,100 - 1,500 Ft2 |
| Type | House |
| Utility Water | Dug Well |
Parking
| Detached Garage | |
| Garage |
Land
| Access Type | Year-round Access, Private Docking |
| Acreage | Yes |
| Sewer | Septic System |
| Size Depth | 188 Ft ,4 In |
| Size Frontage | 615 Ft ,3 In |
| Size Irregular | 615.3 X 188.4 Ft ; Lot Size Irregular - See Attachment |
| Size Total Text | 615.3 X 188.4 Ft ; Lot Size Irregular - See Attachment|2 - 4.99 Acres |
| Surface Water | River/stream |
| Zoning Description | R2 & Ep |
Rooms
| Level | Type | Length | Width | Dimensions |
|---|---|---|---|---|
| Second Level | Bedroom | 3.45 m | 4.3 m | 3.45 m x 4.3 m |
| Second Level | Bedroom | 3.93 m | 3.23 m | 3.93 m x 3.23 m |
| Second Level | Bathroom | 1.47 m | 2.55 m | 1.47 m x 2.55 m |
| Ground Level | Office | 3.45 m | 4.2 m | 3.45 m x 4.2 m |
| Ground Level | Bedroom | 4.57 m | 2.43 m | 4.57 m x 2.43 m |
| Ground Level | Kitchen | 2.92 m | 4.25 m | 2.92 m x 4.25 m |
| Ground Level | Dining Room | 4.82 m | 2.13 m | 4.82 m x 2.13 m |
| Ground Level | Living Room | 4.82 m | 3.73 m | 4.82 m x 3.73 m |
| Ground Level | Family Room | 5.11 m | 5.49 m | 5.11 m x 5.49 m |
| Ground Level | Bathroom | 2.76 m | 2.32 m | 2.76 m x 2.32 m |


309 Dundas Street East
Trenton, Ontario K8V 1M1
(613) 394-1800
(613) 394-9900
www.exitrealtygroup.ca/
Contact Us
Contact us for more information










































