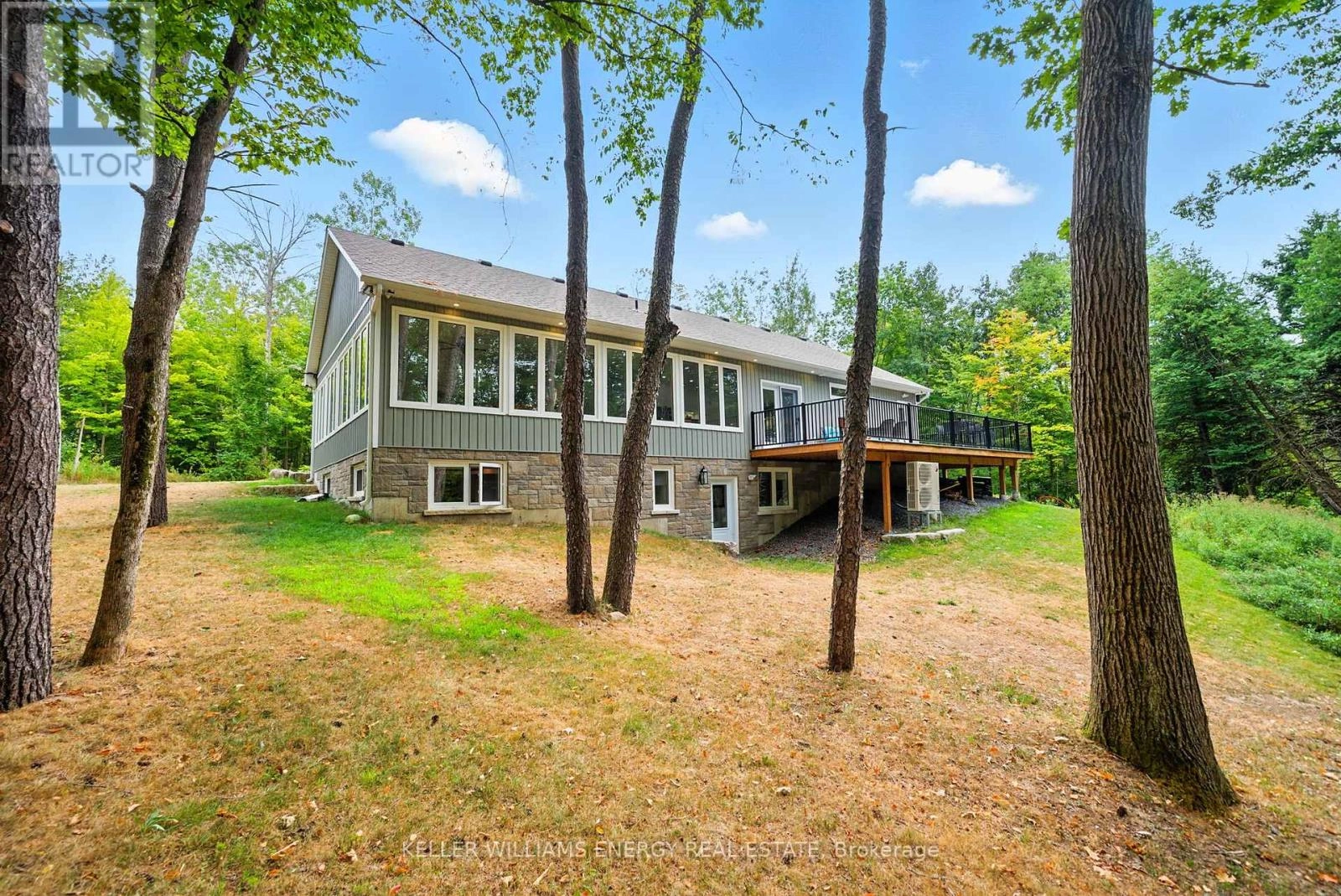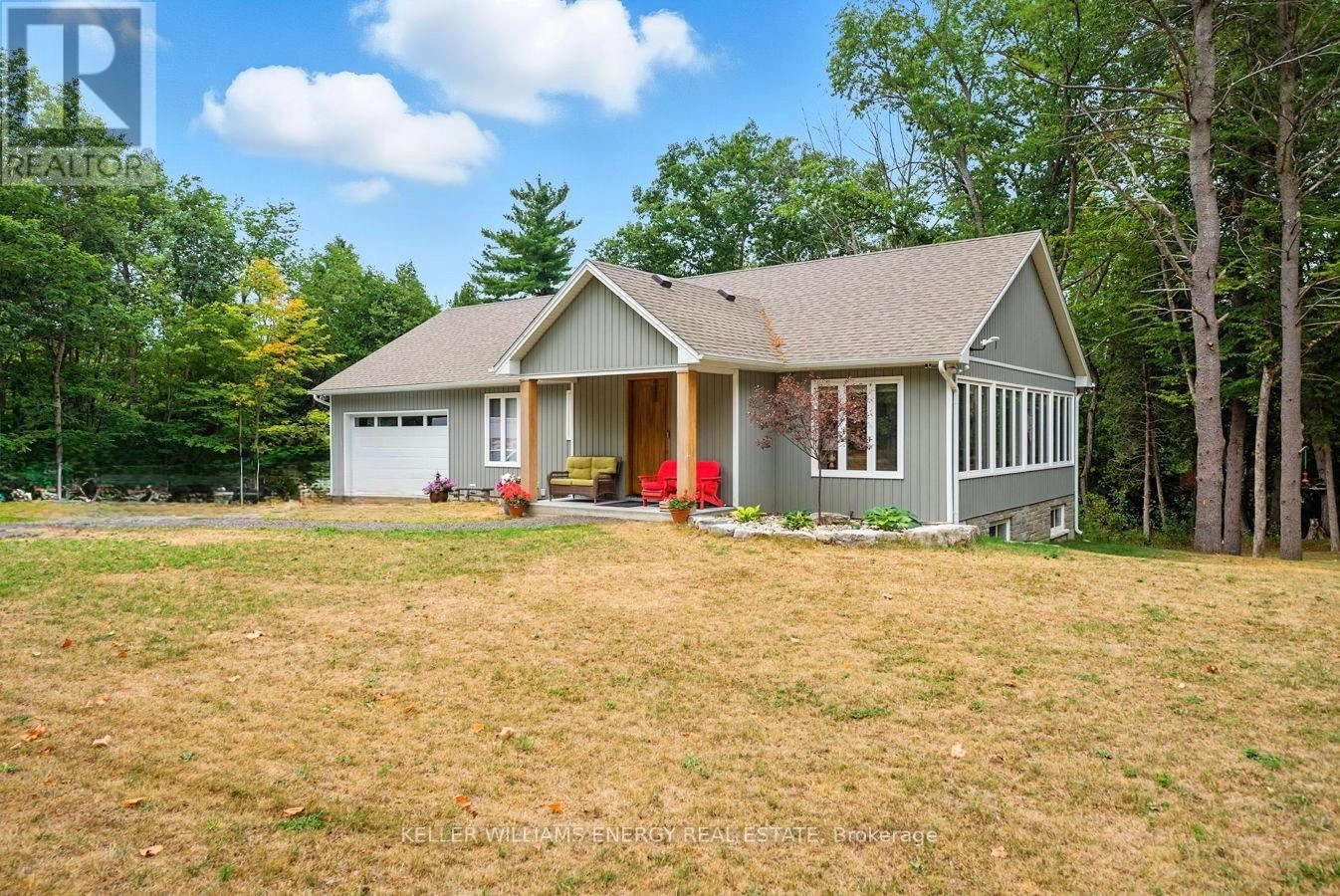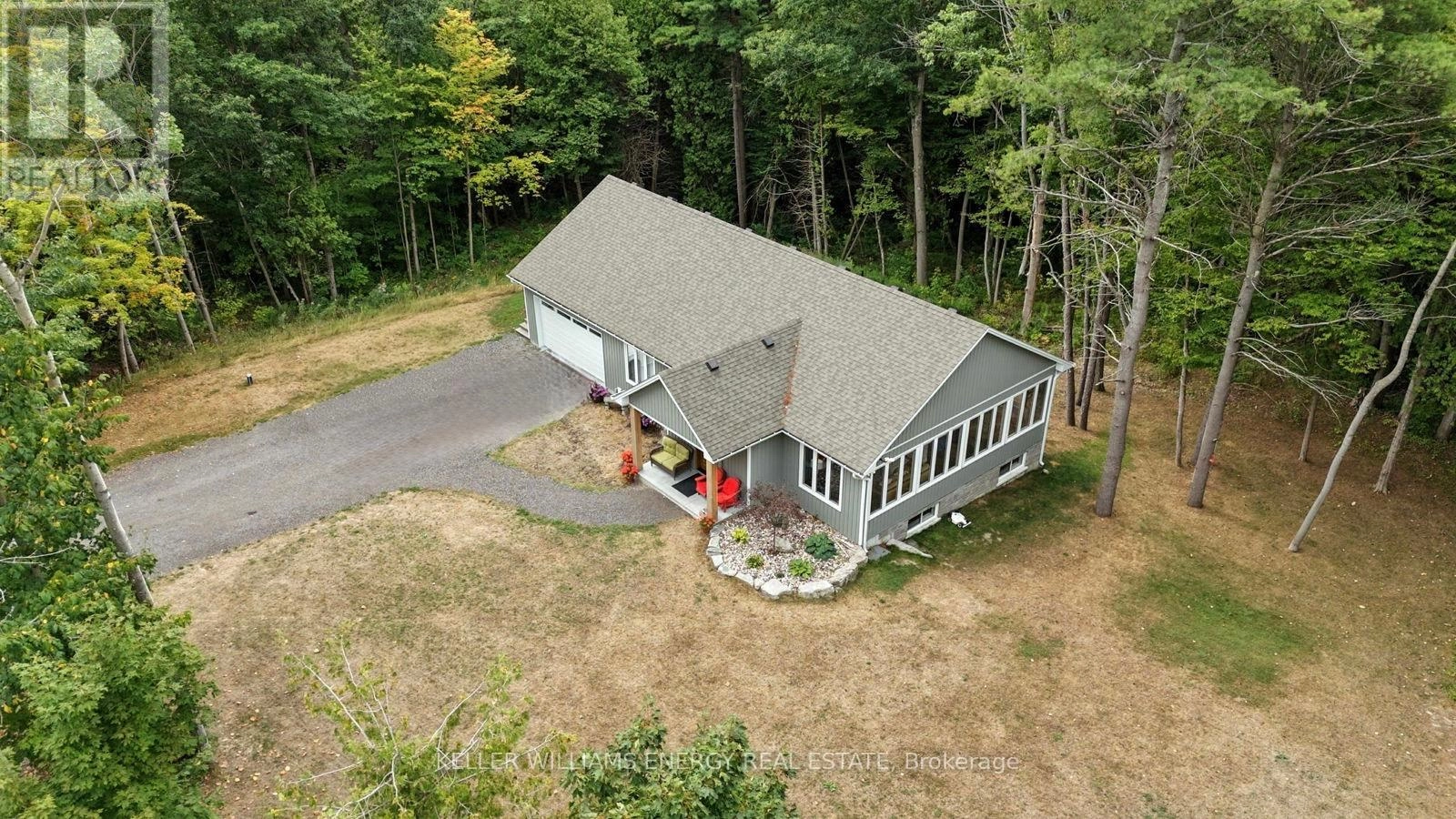2386 Hircock Road Hamilton Township, Ontario K0K 1C0
$1,049,900
Nestled on just over 2 acres of mature forest, this custom-built 2021 bungalow offers 4 bedrooms, 3 bathrooms, and ~2,800 sq ft of finished living space. The main floor features an open concept kitchen and dining area with 9' ceilings, a 10' x 5' quartz island, custom cabinetry by Ell-Rod, and a walkout to a large wrap-around deck with scenic views. The great room is anchored by a floor-to-ceiling double-sided electric fireplace into the dining space, finished with premium vinyl floors, and includes a main-floor bedroom with ensuite. The walkout basement adds a spacious master suite with walk-in closet and ensuite, two additional bedrooms, a full bathroom, and an open area ideal for an office, library, living room, or media space. Outside, the stone and brick exterior, slate stone entryways, and solid wood posts complement a large finished garage for 2+ cars with driveway parking for 4-6 more. Just off Baltimore Rd, the home is minutes to the 401, Downtown Cobourg, and Baltimore Public School, offering the peace and privacy of a country setting with all the convenience of town close at hand! (id:59743)
Open House
This property has open houses!
1:00 pm
Ends at:3:00 pm
1:00 pm
Ends at:3:00 pm
Property Details
| MLS® Number | X12355494 |
| Property Type | Single Family |
| Community Name | Baltimore |
| Equipment Type | None |
| Features | Irregular Lot Size |
| Parking Space Total | 8 |
| Rental Equipment Type | None |
Building
| Bathroom Total | 3 |
| Bedrooms Above Ground | 1 |
| Bedrooms Below Ground | 3 |
| Bedrooms Total | 4 |
| Age | 0 To 5 Years |
| Amenities | Fireplace(s) |
| Appliances | Dishwasher, Dryer, Water Heater, Microwave, Hood Fan, Stove, Washer, Refrigerator |
| Architectural Style | Bungalow |
| Basement Development | Finished |
| Basement Features | Walk Out |
| Basement Type | N/a (finished) |
| Construction Style Attachment | Detached |
| Cooling Type | Central Air Conditioning |
| Exterior Finish | Vinyl Siding, Stone |
| Fireplace Present | Yes |
| Fireplace Total | 1 |
| Flooring Type | Laminate, Carpeted |
| Foundation Type | Poured Concrete |
| Heating Fuel | Electric |
| Heating Type | Heat Pump |
| Stories Total | 1 |
| Size Interior | 1,100 - 1,500 Ft2 |
| Type | House |
| Utility Water | Drilled Well |
Parking
| Attached Garage | |
| Garage |
Land
| Acreage | Yes |
| Sewer | Septic System |
| Size Frontage | 674 Ft ,1 In |
| Size Irregular | 674.1 Ft |
| Size Total Text | 674.1 Ft|2 - 4.99 Acres |
| Surface Water | River/stream |
Rooms
| Level | Type | Length | Width | Dimensions |
|---|---|---|---|---|
| Basement | Primary Bedroom | 4.5 m | 3.8 m | 4.5 m x 3.8 m |
| Basement | Bedroom 2 | 4.4 m | 3.5 m | 4.4 m x 3.5 m |
| Basement | Recreational, Games Room | 4.4 m | 3 m | 4.4 m x 3 m |
| Basement | Den | 4.4 m | 6 m | 4.4 m x 6 m |
| Main Level | Living Room | 4.5 m | 4.4 m | 4.5 m x 4.4 m |
| Main Level | Great Room | 4.3 m | 4.3 m | 4.3 m x 4.3 m |
| Main Level | Dining Room | 4.3 m | 4.3 m | 4.3 m x 4.3 m |
| Main Level | Kitchen | 3.6 m | 3.8 m | 3.6 m x 3.8 m |
| Main Level | Bedroom | 4.6 m | 3.6 m | 4.6 m x 3.6 m |
https://www.realtor.ca/real-estate/28757361/2386-hircock-road-hamilton-township-baltimore-baltimore

Salesperson
(905) 723-5944

285 Taunton Road East Unit: 1
Oshawa, Ontario L1G 3V2
(905) 723-5944
(905) 576-2253
www.kellerwilliamsenergy.ca/

Salesperson
(905) 439-5713
www.davidpatersonteam.ca/
www.facebook.com/trevorpatersonrealestate
www.linkedin.com/in/trevor-paterson-b151626b/

285 Taunton Road East Unit: 1
Oshawa, Ontario L1G 3V2
(905) 723-5944
(905) 576-2253
www.kellerwilliamsenergy.ca/
Contact Us
Contact us for more information































