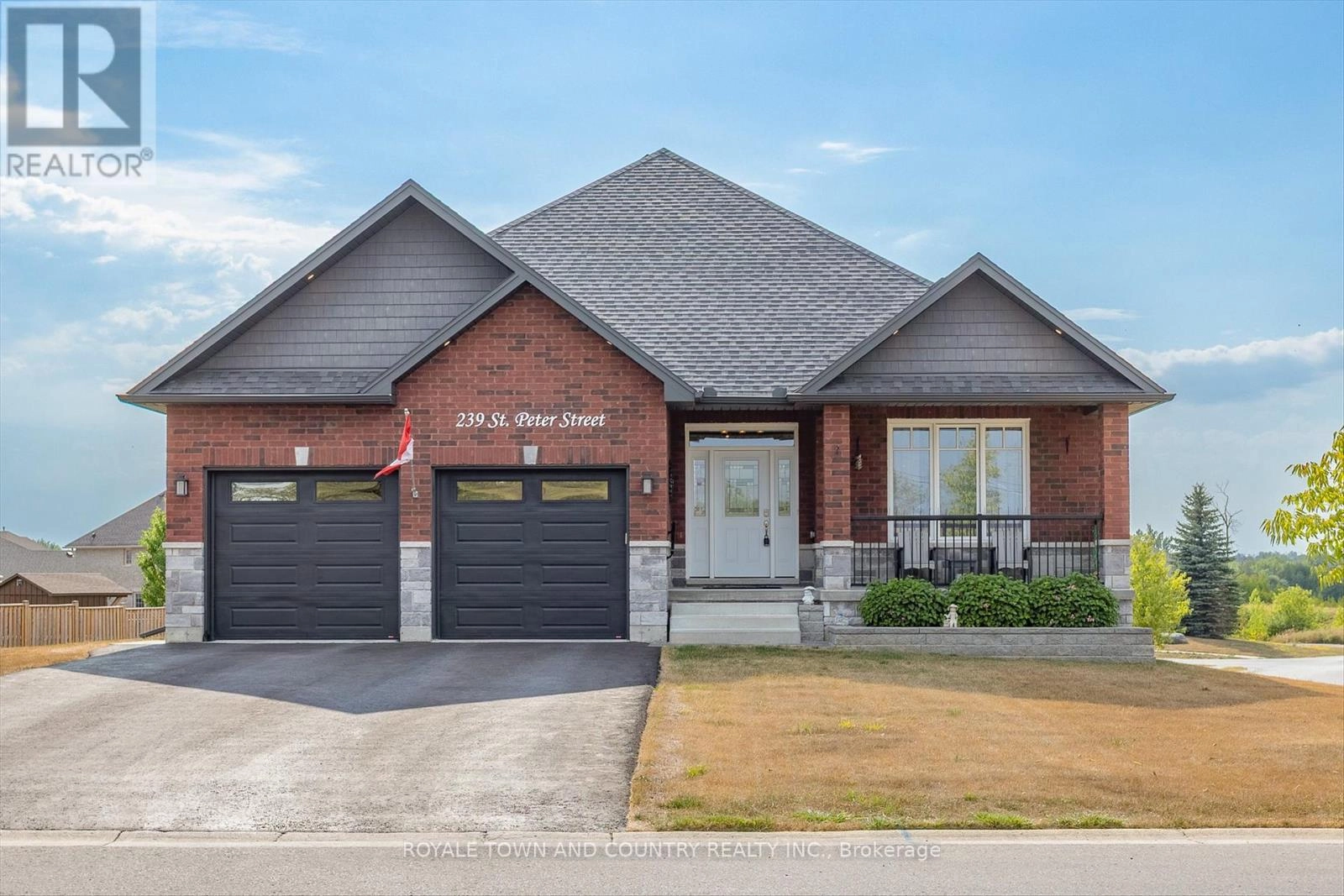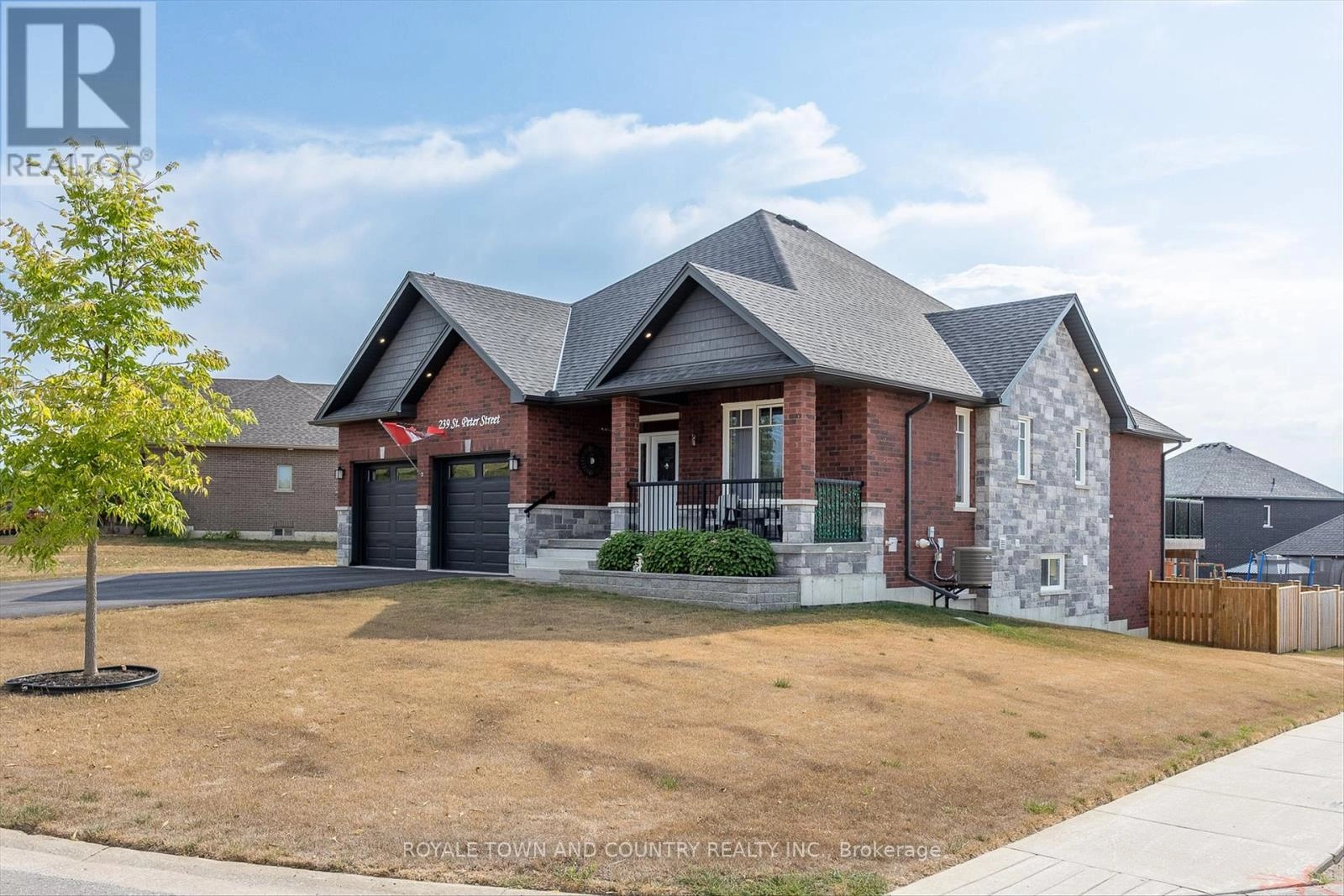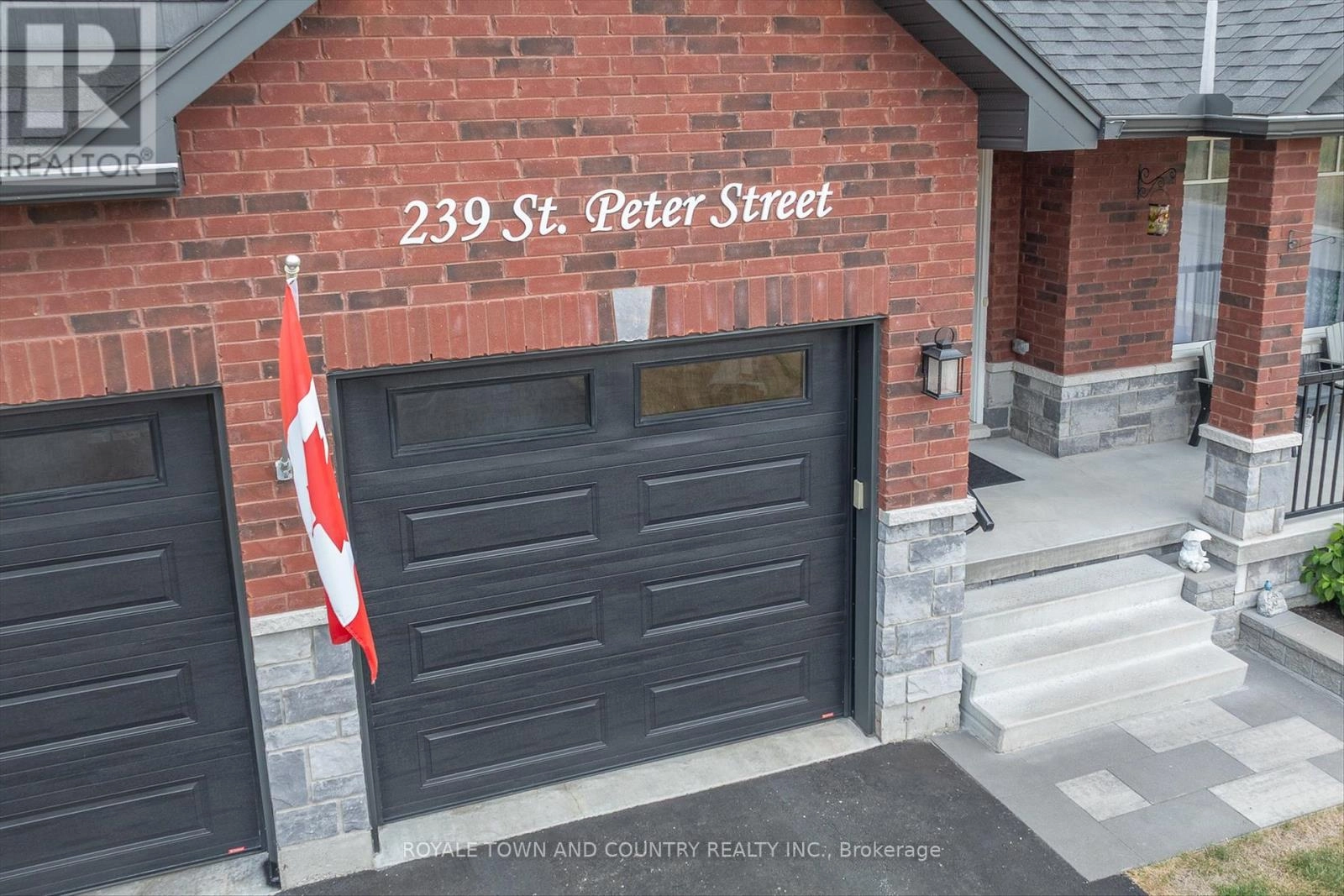239 St.peter Street Kawartha Lakes, Ontario K9V 5E3
$949,900
Stunning Solid Brick Home with Extreme Curb Appeal Situated in a prestigious community near the rivers edge, just minutes from all amenities yet quietly positioned on the outskirts of town, this 6-year-old solid brick home offers the perfect blend of luxury, comfort, and convenience. The main level boasts two spacious bedrooms, including a primary suite with a walk-in closet and a spa-like ensuite. The open-concept living, dining, and kitchen area features an expansive island, perfect for hosting friends and family. From the dining room, step into the sunroom and out onto a deck overlooking your beautiful yard. The fully finished lower level offers two additional bedrooms, a full bathroom, and a walkout to a professionally landscaped patio within a fully fenced yard ideal for relaxing or entertaining outdoors. With a two-car garage, exceptional build quality, and undeniable curb appeal, this home delivers upscale living in a peaceful yet accessible location. (id:59743)
Open House
This property has open houses!
11:00 am
Ends at:12:30 pm
11:00 am
Ends at:12:30 pm
Property Details
| MLS® Number | X12343630 |
| Property Type | Single Family |
| Community Name | Lindsay |
| Equipment Type | Water Heater |
| Features | Irregular Lot Size, Guest Suite, In-law Suite |
| Parking Space Total | 6 |
| Rental Equipment Type | Water Heater |
| Structure | Deck, Patio(s), Porch |
Building
| Bathroom Total | 3 |
| Bedrooms Above Ground | 2 |
| Bedrooms Below Ground | 2 |
| Bedrooms Total | 4 |
| Age | 6 To 15 Years |
| Appliances | Water Softener, Water Treatment, Dishwasher, Dryer, Stove, Washer, Refrigerator |
| Architectural Style | Raised Bungalow |
| Basement Development | Finished |
| Basement Features | Walk Out |
| Basement Type | Full (finished) |
| Construction Style Attachment | Detached |
| Cooling Type | Central Air Conditioning |
| Exterior Finish | Brick |
| Fireplace Present | Yes |
| Foundation Type | Concrete |
| Heating Fuel | Natural Gas |
| Heating Type | Forced Air |
| Stories Total | 1 |
| Size Interior | 1,500 - 2,000 Ft2 |
| Type | House |
| Utility Water | Municipal Water |
Parking
| Attached Garage | |
| Garage |
Land
| Acreage | No |
| Fence Type | Fenced Yard |
| Landscape Features | Landscaped |
| Sewer | Sanitary Sewer |
| Size Depth | 144 Ft ,9 In |
| Size Frontage | 65 Ft ,10 In |
| Size Irregular | 65.9 X 144.8 Ft |
| Size Total Text | 65.9 X 144.8 Ft |
| Zoning Description | R3 |
Rooms
| Level | Type | Length | Width | Dimensions |
|---|---|---|---|---|
| Basement | Bedroom | 4.39 m | 4.17 m | 4.39 m x 4.17 m |
| Basement | Kitchen | 4.5 m | 3.32 m | 4.5 m x 3.32 m |
| Basement | Recreational, Games Room | 4.05 m | 7.72 m | 4.05 m x 7.72 m |
| Basement | Utility Room | 6.1 m | 5.35 m | 6.1 m x 5.35 m |
| Basement | Bathroom | 3.03 m | 1.51 m | 3.03 m x 1.51 m |
| Basement | Bedroom | 4.21 m | 4.31 m | 4.21 m x 4.31 m |
| Main Level | Primary Bedroom | 4.32 m | 6.06 m | 4.32 m x 6.06 m |
| Main Level | Bathroom | 1.82 m | 3.45 m | 1.82 m x 3.45 m |
| Main Level | Bedroom | 3.82 m | 4.27 m | 3.82 m x 4.27 m |
| Main Level | Dining Room | 4.22 m | 2.81 m | 4.22 m x 2.81 m |
| Main Level | Foyer | 2.25 m | 4.84 m | 2.25 m x 4.84 m |
| Main Level | Kitchen | 4.2 m | 3.76 m | 4.2 m x 3.76 m |
| Main Level | Living Room | 4.55 m | 6.34 m | 4.55 m x 6.34 m |
| Main Level | Sunroom | 4.34 m | 4.34 m | 4.34 m x 4.34 m |
Utilities
| Cable | Available |
| Electricity | Installed |
| Sewer | Installed |
https://www.realtor.ca/real-estate/28731316/239-stpeter-street-kawartha-lakes-lindsay-lindsay


46 Kent St West
Lindsay, Ontario K9V 2Y2
(705) 320-9119
www.royaletownandcountryrealty.ca/
Contact Us
Contact us for more information



















































