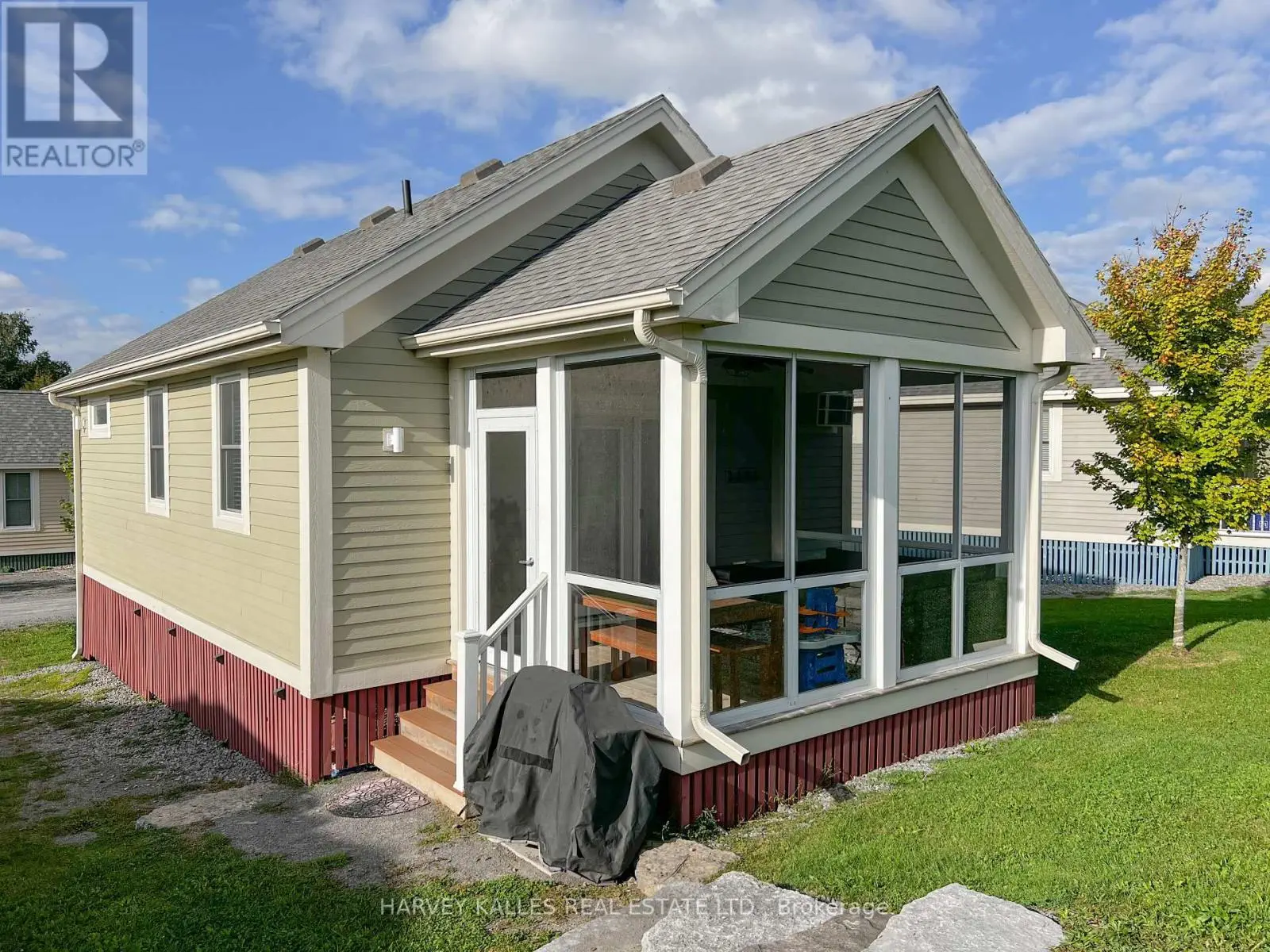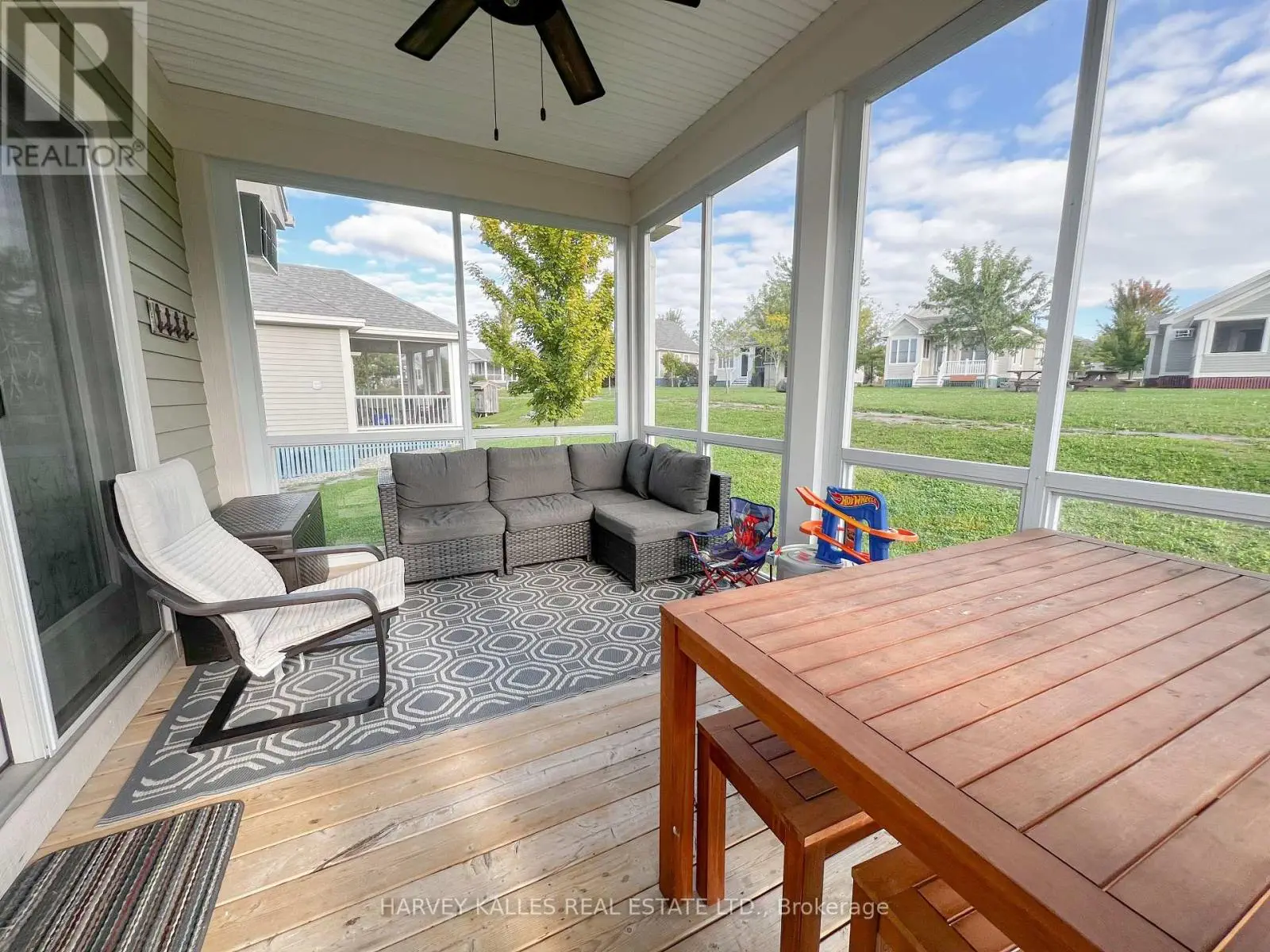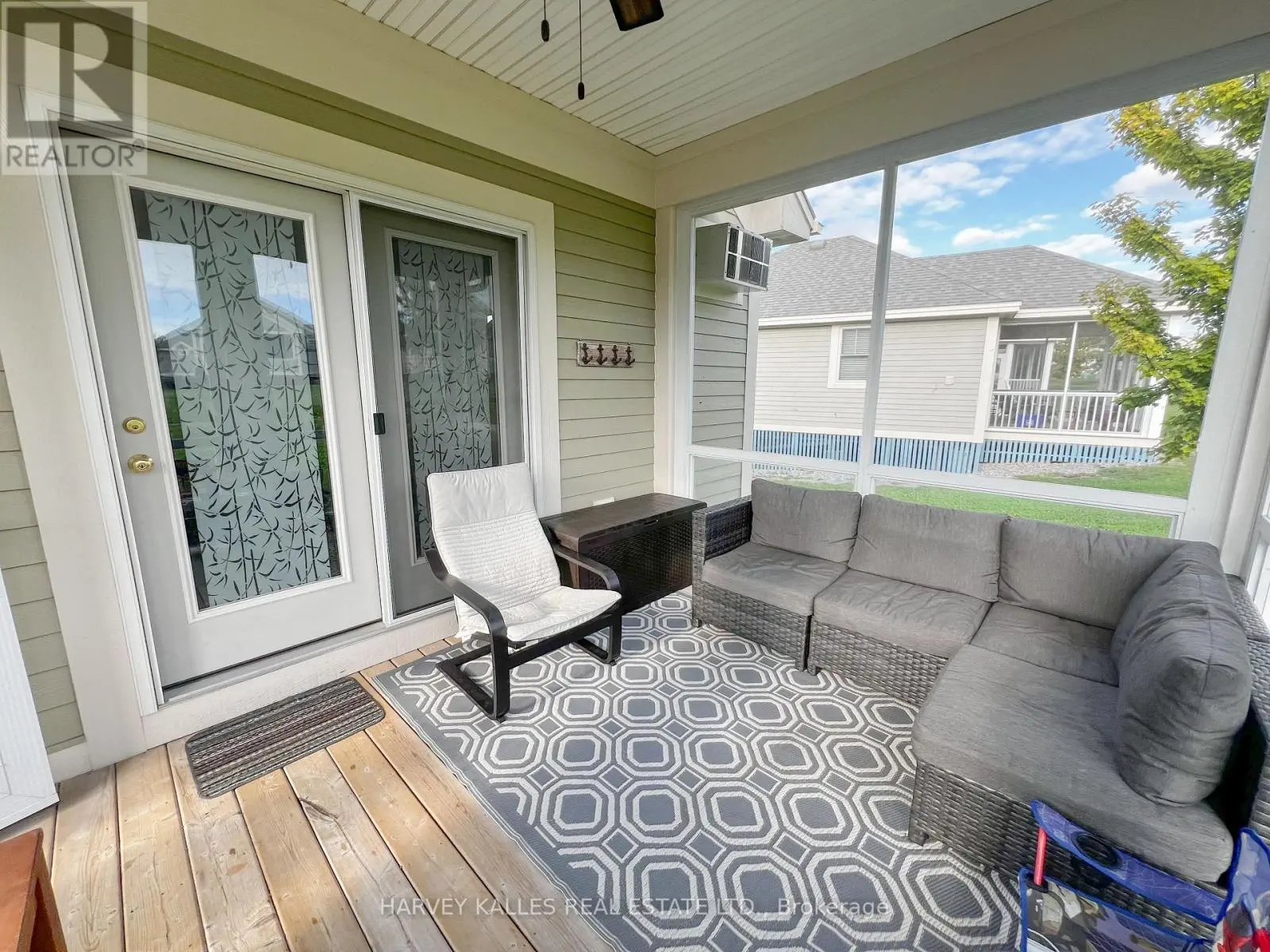24 Butternut Lane Prince Edward County, Ontario K0K 1P0
$265,000Maintenance, Water, Cable TV, Parking
$643.03 Monthly
Maintenance, Water, Cable TV, Parking
$643.03 MonthlyThe perfect Cottage getaway awaits you at 24 Butternut Lane in the exclusive East Lake Shores gated community Resort. Experience beautiful waterfront on Prince Edward Countys East Lake, 2 swimming pools, trails through a serene woods, tennis courts, restaurant, fitness centre, playgrounds and somuch more. The price point makes having your own 2-bedroom, 2 bath detached cottage a real possibility. Resort access is available April-November. This low-maintenance, fully furnished gem with a fully screened in porch is waiting for you to make it your new home away from home! Come tothe County, exhale and enjoy. **EXTRAS** Full Legal Description: UNIT 116, LEVEL 1, PRINCE EDWARD VACANT LAND CONDOMINIUM PLAN NO. 10 ANDITS APPURTENANT INTEREST SUBJECT TO EASEMENTS AS SET OUT IN SCHEDULE A AS IN EC19282 COUNTY OFPRINCE EDWARD. (id:59743)
Property Details
| MLS® Number | X9382014 |
| Property Type | Single Family |
| Community Name | Athol |
| Amenities Near By | Beach, Golf Nearby, Hospital, Park |
| Community Features | Pet Restrictions, Community Centre |
| Parking Space Total | 2 |
| Pool Type | Outdoor Pool |
| Structure | Tennis Court, Dock |
| View Type | Direct Water View |
| Water Front Type | Waterfront |
Building
| Bathroom Total | 2 |
| Bedrooms Above Ground | 2 |
| Bedrooms Total | 2 |
| Age | 6 To 10 Years |
| Amenities | Exercise Centre, Recreation Centre |
| Architectural Style | Bungalow |
| Construction Style Attachment | Detached |
| Cooling Type | Wall Unit |
| Exterior Finish | Aluminum Siding |
| Half Bath Total | 1 |
| Heating Fuel | Electric |
| Heating Type | Baseboard Heaters |
| Stories Total | 1 |
| Size Interior | 1,000 - 1,199 Ft2 |
| Type | House |
Land
| Access Type | Private Road, Private Docking |
| Acreage | No |
| Land Amenities | Beach, Golf Nearby, Hospital, Park |
| Zoning Description | Tc-50 |
Rooms
| Level | Type | Length | Width | Dimensions |
|---|---|---|---|---|
| Main Level | Living Room | 3.2 m | 2.64 m | 3.2 m x 2.64 m |
| Main Level | Kitchen | 5.56 m | 3.86 m | 5.56 m x 3.86 m |
| Main Level | Bathroom | 2.48 m | 2.36 m | 2.48 m x 2.36 m |
| Main Level | Primary Bedroom | 3.65 m | 2.97 m | 3.65 m x 2.97 m |
| Main Level | Bathroom | 1.82 m | 0.88 m | 1.82 m x 0.88 m |
| Main Level | Bedroom 2 | 3.35 m | 3.17 m | 3.35 m x 3.17 m |
| Main Level | Sunroom | 4.14 m | 2.97 m | 4.14 m x 2.97 m |
https://www.realtor.ca/real-estate/27503425/24-butternut-lane-prince-edward-county-athol-athol

251 Main Street
Picton, Ontario K0K 2T0
(888) 452-5537
harveykalles.com/
Contact Us
Contact us for more information


















