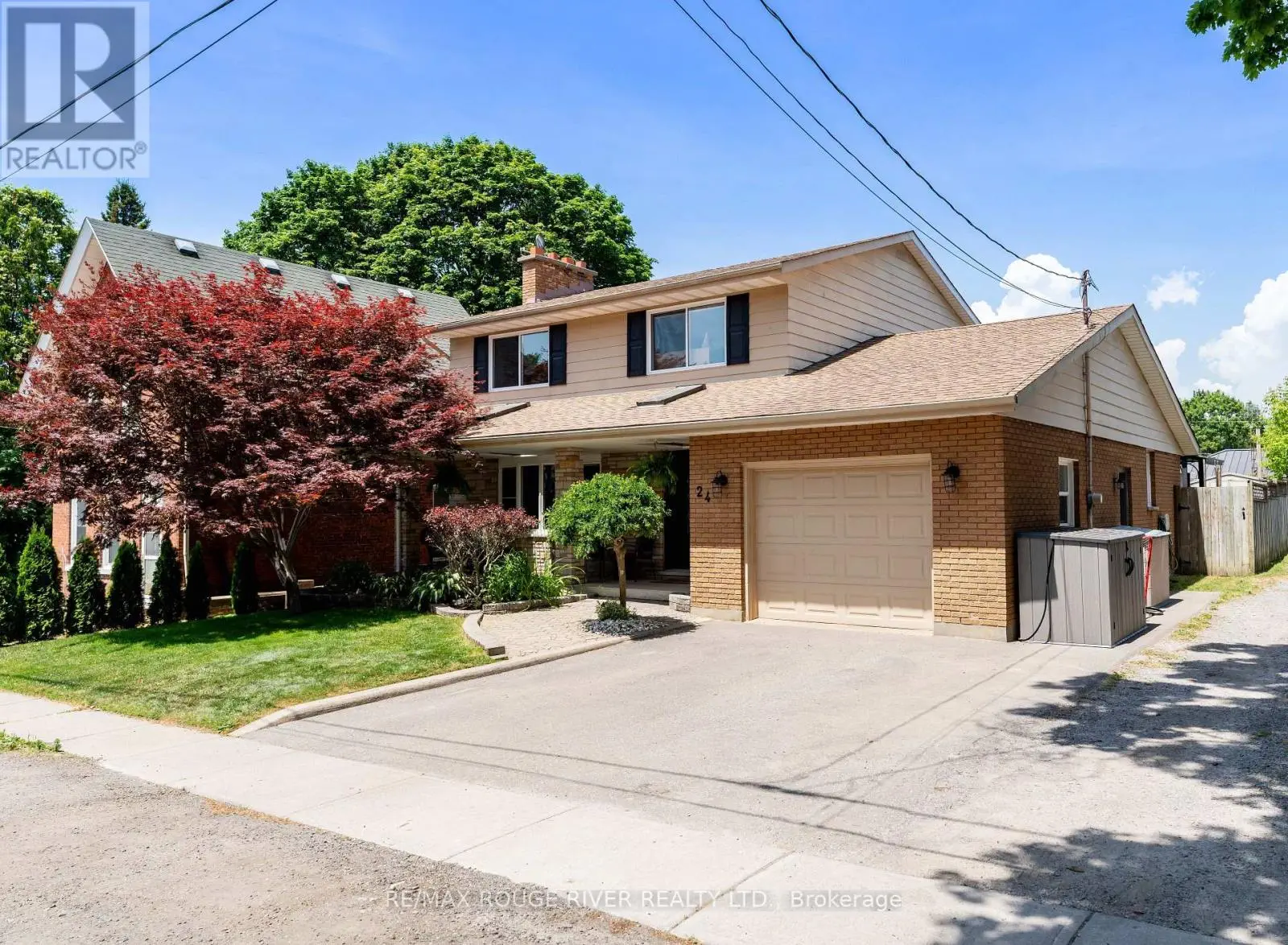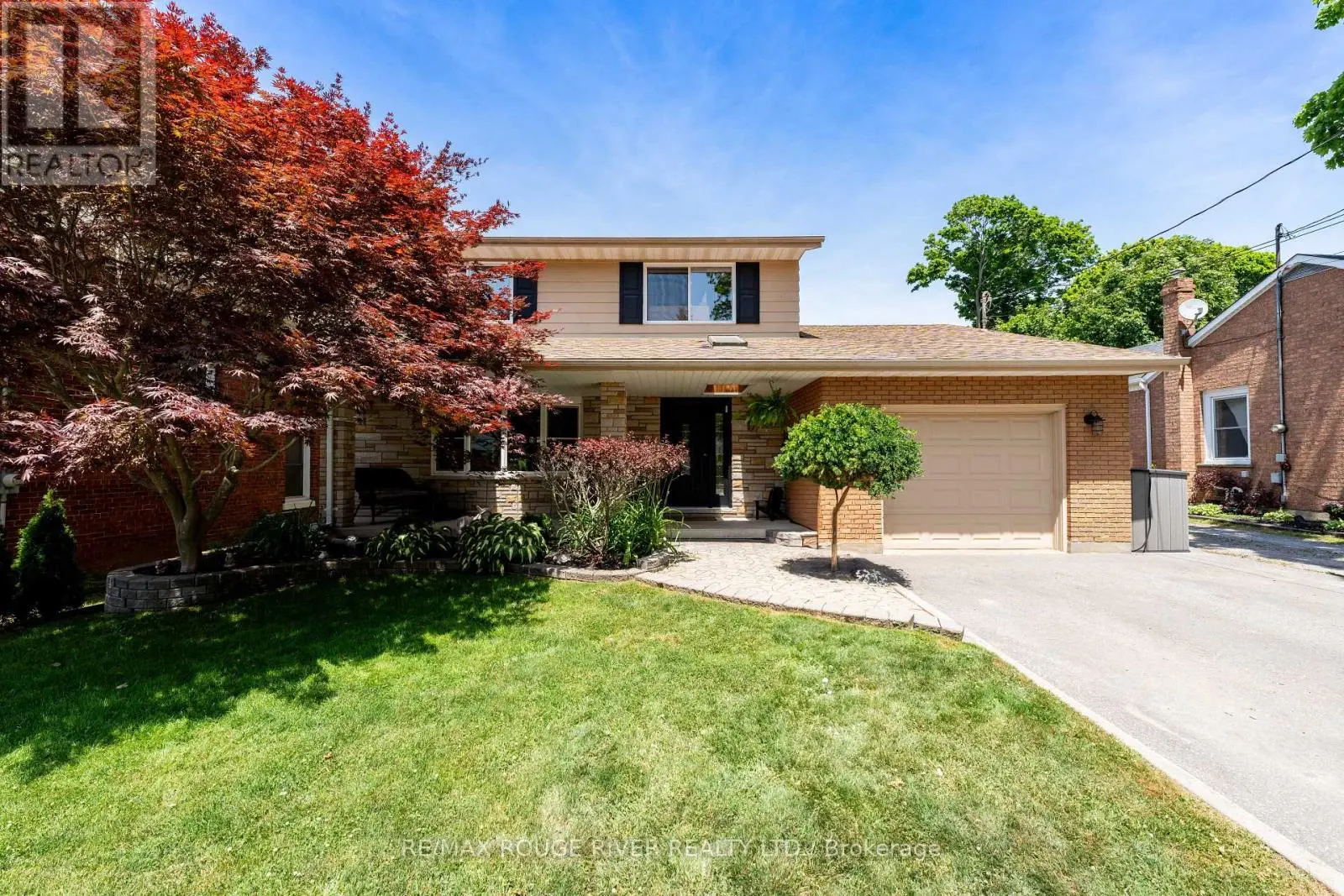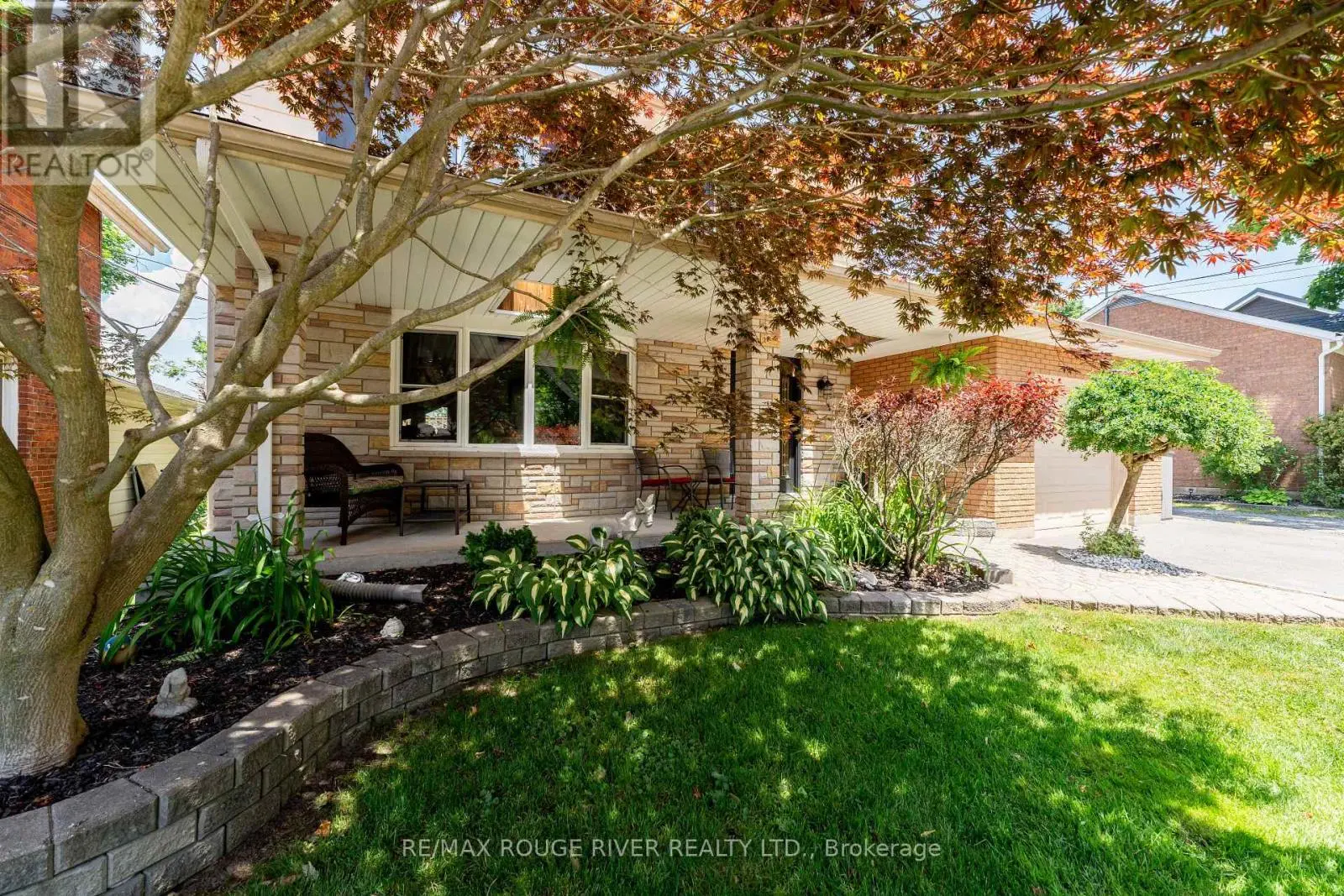24 Durham Street Port Hope, Ontario L1A 1G7
$899,000
Tucked away on a quiet cul-de-sac in beautiful Port Hope, this spacious 5-bedroom home is a true hidden gem. Step inside to find a stylishly renovated interior featuring updated windows, lighting, appliances, kitchen flooring, and central air conditioning. The chef-inspired kitchen offers a centre island, cozy window seat, and sleek wall-mounted fireplace. A wall of custom built-in cabinets anchors the dining room, which opens to a sprawling deck complete with a gazebo and space for entertainment. The fully fenced backyard feels like a private resort, with a pond, heated above-ground pool, and two garden sheds. Two full baths, hardwood floors, and a newly finished basement with a warm, welcoming rec room complete this exceptional home - just minutes from schools and vibrant downtown Port Hope. (id:59743)
Property Details
| MLS® Number | X12246222 |
| Property Type | Single Family |
| Community Name | Port Hope |
| Amenities Near By | Schools |
| Equipment Type | Water Heater |
| Features | Cul-de-sac, Gazebo |
| Parking Space Total | 3 |
| Pool Type | Above Ground Pool |
| Rental Equipment Type | Water Heater |
| Structure | Deck, Shed |
Building
| Bathroom Total | 2 |
| Bedrooms Above Ground | 5 |
| Bedrooms Below Ground | 1 |
| Bedrooms Total | 6 |
| Amenities | Fireplace(s) |
| Appliances | Central Vacuum, Dishwasher, Dryer, Microwave, Stove, Washer, Window Coverings, Two Refrigerators |
| Basement Development | Finished |
| Basement Type | N/a (finished) |
| Construction Style Attachment | Detached |
| Cooling Type | Central Air Conditioning |
| Exterior Finish | Brick, Aluminum Siding |
| Fireplace Present | Yes |
| Fireplace Total | 2 |
| Foundation Type | Concrete |
| Heating Fuel | Natural Gas |
| Heating Type | Forced Air |
| Stories Total | 2 |
| Size Interior | 1,500 - 2,000 Ft2 |
| Type | House |
| Utility Water | Municipal Water |
Parking
| Attached Garage | |
| Garage |
Land
| Acreage | No |
| Fence Type | Fully Fenced, Fenced Yard |
| Land Amenities | Schools |
| Sewer | Sanitary Sewer |
| Size Depth | 118 Ft ,8 In |
| Size Frontage | 51 Ft |
| Size Irregular | 51 X 118.7 Ft |
| Size Total Text | 51 X 118.7 Ft |
| Surface Water | Pond Or Stream |
Rooms
| Level | Type | Length | Width | Dimensions |
|---|---|---|---|---|
| Second Level | Primary Bedroom | 4.62 m | 4.08 m | 4.62 m x 4.08 m |
| Second Level | Bedroom 2 | 2.86 m | 4.48 m | 2.86 m x 4.48 m |
| Second Level | Bedroom 3 | 2.85 m | 3.5 m | 2.85 m x 3.5 m |
| Second Level | Bedroom 4 | 2.87 m | 4.08 m | 2.87 m x 4.08 m |
| Second Level | Bathroom | 2.3 m | 3.51 m | 2.3 m x 3.51 m |
| Basement | Den | 4.97 m | 3.63 m | 4.97 m x 3.63 m |
| Basement | Utility Room | 2.37 m | 3.63 m | 2.37 m x 3.63 m |
| Basement | Family Room | 8.23 m | 4.59 m | 8.23 m x 4.59 m |
| Basement | Laundry Room | 3.97 m | 3.63 m | 3.97 m x 3.63 m |
| Main Level | Kitchen | 4.95 m | 4.37 m | 4.95 m x 4.37 m |
| Main Level | Dining Room | 3.42 m | 4.37 m | 3.42 m x 4.37 m |
| Main Level | Living Room | 5.46 m | 4.18 m | 5.46 m x 4.18 m |
| Main Level | Bathroom | 3.14 m | 1.98 m | 3.14 m x 1.98 m |
| Main Level | Bedroom | 3.14 m | 2.29 m | 3.14 m x 2.29 m |
https://www.realtor.ca/real-estate/28522907/24-durham-street-port-hope-port-hope

Salesperson
(905) 372-2552

66 King Street East
Cobourg, Ontario K9A 1K9
(905) 372-2552
www.remaxrougeriver.com/

Salesperson
(905) 372-2552

66 King Street East
Cobourg, Ontario K9A 1K9
(905) 372-2552
www.remaxrougeriver.com/
Contact Us
Contact us for more information









































