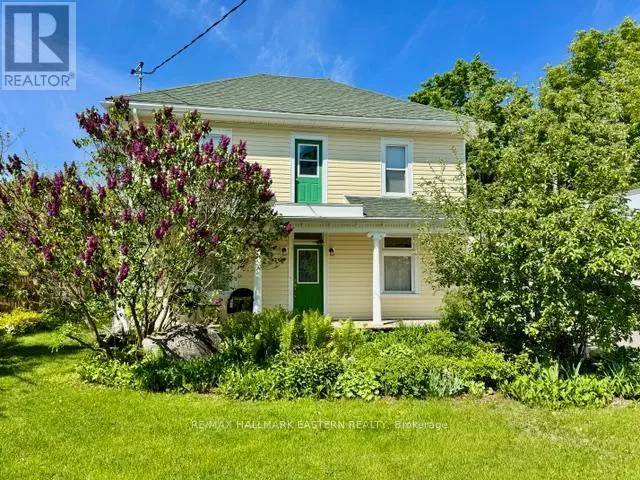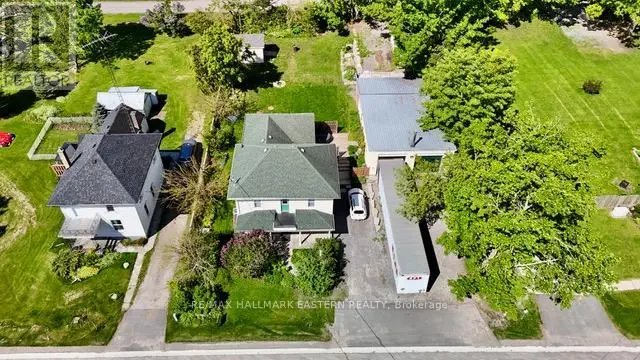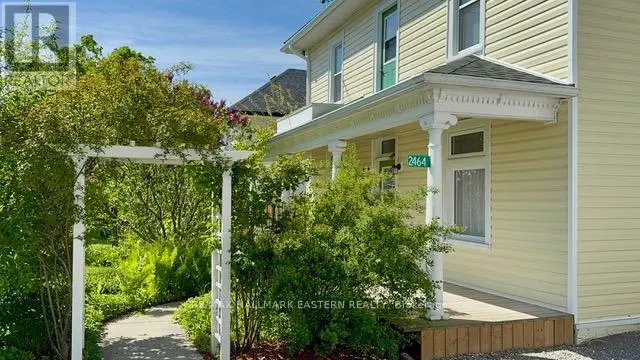2464 Queen Mary Street Cavan Monaghan, Ontario L0A 1C0
$795,000
Idyllic Century Home in the Heart of Mount Pleasant. This charming century home beautifully combines historic character with modern amenities. The main floor offers an expansive living space, featuring a spacious dining room, an eat-in kitchen, a living room, main floor laundry, and a master suite complete with a walk-in closet and a full bathroom. The upper level includes four bedrooms, one of which is currently being used as a multipurpose room, along with an additional full bathroom. The expansive outdoor space provides ample potential, including a large area with a deck for barbecuing and patio dining, a private hot tub area, a fire pit, and a sizable storage shed with a sliding barn door. Additionally, there is a separate 1,000 square foot shop with two garage doors accessible from the main road, a barn door leading from the backyard, and an office space. The property also offers a spacious driveway from the main road, as well as an additional back driveway for easy access. Conveniently, the home is just a stones throw away from Highway 115, allowing for quick access to Toronto. **EXTRAS** Commercial zoning permitting many uses. (id:59743)
Property Details
| MLS® Number | X11929313 |
| Property Type | Single Family |
| Community Name | Cavan Twp |
| Parking Space Total | 4 |
| Structure | Shed, Workshop |
Building
| Bathroom Total | 3 |
| Bedrooms Above Ground | 5 |
| Bedrooms Total | 5 |
| Age | 100+ Years |
| Appliances | Water Heater, Water Softener |
| Basement Development | Unfinished |
| Basement Type | N/a (unfinished) |
| Construction Style Attachment | Detached |
| Cooling Type | Central Air Conditioning |
| Exterior Finish | Vinyl Siding |
| Foundation Type | Block |
| Half Bath Total | 1 |
| Heating Fuel | Natural Gas |
| Heating Type | Forced Air |
| Stories Total | 2 |
| Size Interior | 1,500 - 2,000 Ft2 |
| Type | House |
| Utility Power | Generator |
| Utility Water | Drilled Well |
Parking
| Detached Garage |
Land
| Acreage | No |
| Fence Type | Fenced Yard |
| Sewer | Septic System |
| Size Depth | 155 Ft |
| Size Frontage | 91 Ft |
| Size Irregular | 91 X 155 Ft |
| Size Total Text | 91 X 155 Ft|under 1/2 Acre |
| Zoning Description | C2 |
Rooms
| Level | Type | Length | Width | Dimensions |
|---|---|---|---|---|
| Second Level | Bedroom 2 | 3.56 m | 3.74 m | 3.56 m x 3.74 m |
| Second Level | Bedroom 3 | 3.5 m | 2.77 m | 3.5 m x 2.77 m |
| Second Level | Bedroom 4 | 3.5 m | 2.77 m | 3.5 m x 2.77 m |
| Second Level | Den | 3.6 m | 3.5 m | 3.6 m x 3.5 m |
| Ground Level | Dining Room | 3 m | 3.26 m | 3 m x 3.26 m |
| Ground Level | Kitchen | 3.5 m | 4.55 m | 3.5 m x 4.55 m |
| Ground Level | Family Room | 4.7 m | 4.7 m | 4.7 m x 4.7 m |
| Ground Level | Bedroom | 3.6 m | 4.8 m | 3.6 m x 4.8 m |
Utilities
| Electricity | Installed |
Broker
(705) 743-9111

91 George Street N
Peterborough, Ontario K9J 3G3
(705) 743-9111
(705) 743-1034
Contact Us
Contact us for more information



























