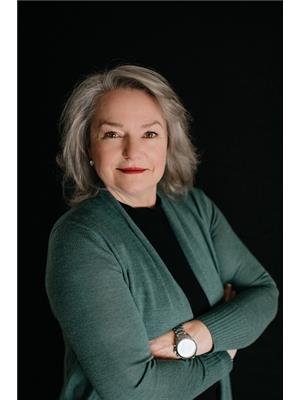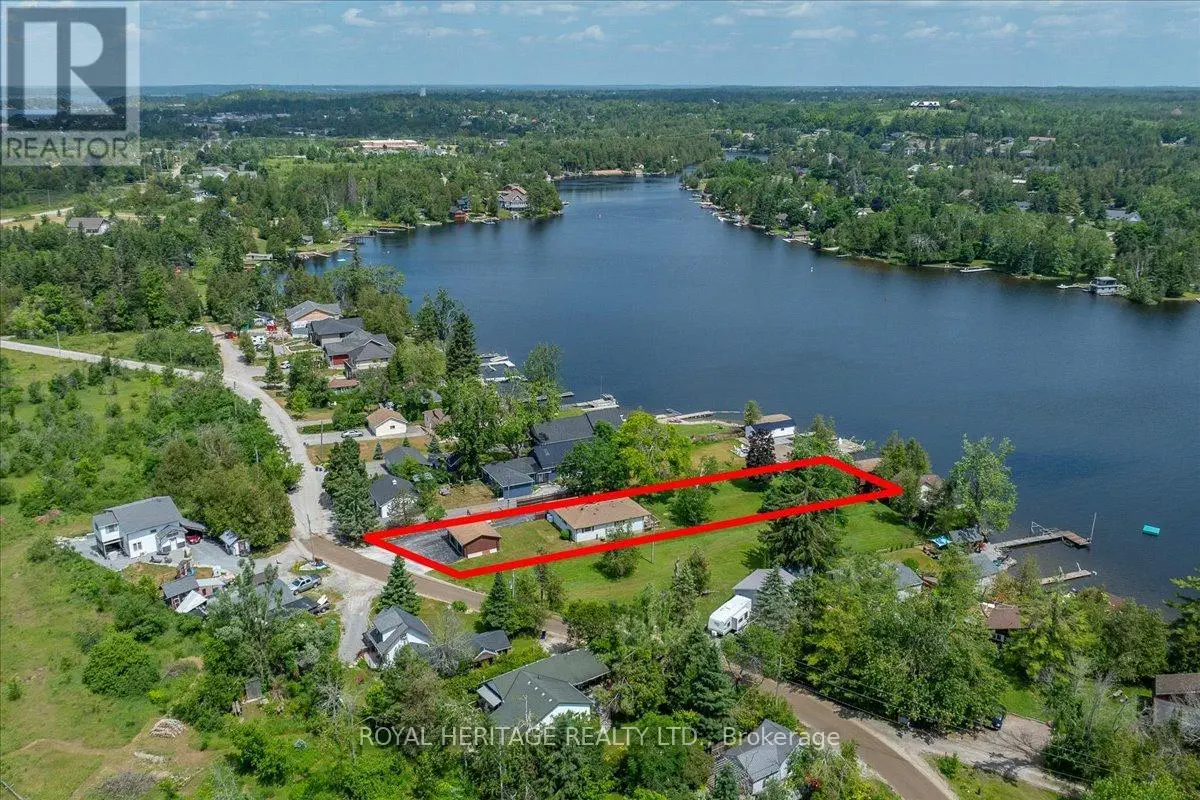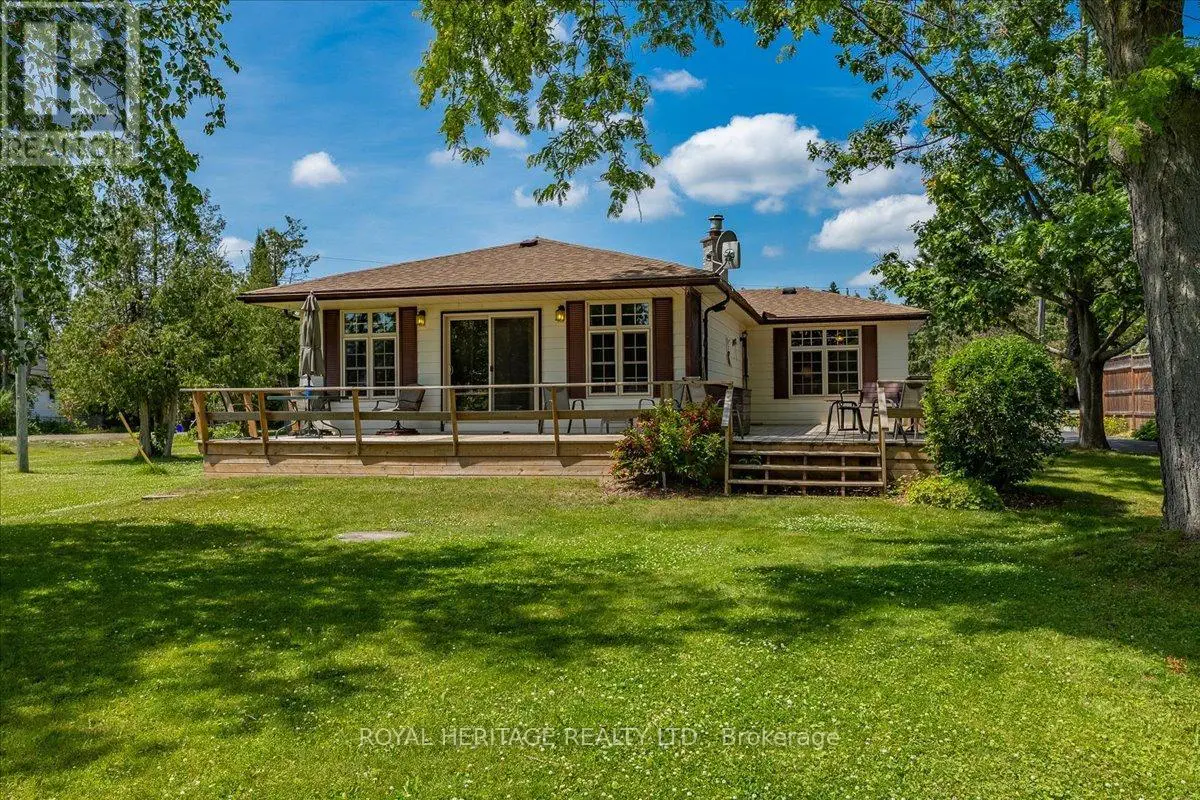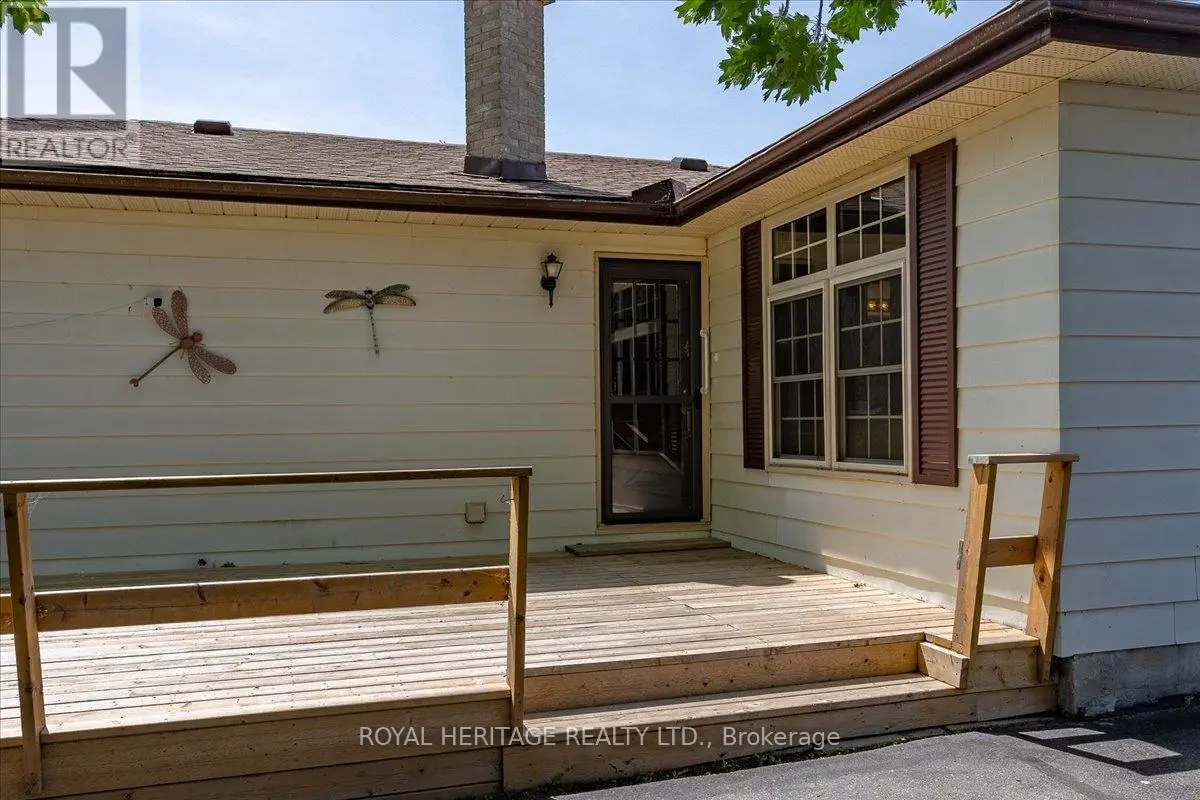247 Rabys Shore Drive Kawartha Lakes, Ontario K0M 1N0
$1,000,000
Looking for a waterfront property in a friendly community? This charming 4 season home boasts 75 feet of waterfront on Sturgeon Lake in cottage country! Open concept floor plan offers spacious livingroom with propane fireplace, O/C diningroom, kitchen, a 3 piece bath and 3 spacious bedrooms. Laundry room doubles as a storage/utility space. Livingroom walks out to a massive waterside deck and rear yard. Dryslip boathouse (20x14)with guest suite above is perched at the waters edge, great for games night, overflow guests and water toy storage. Get ready for Summer on the Lake! Hidden on half an acre with 75 feet of direct Sturgeon Lakefront, a boathouse with guest suite, 1250 sqft 3 bedroom 4 season bungalow w/Detached 2-car garage (28x20)and plenty of guest parking make this the Summer hot Spot you've been dreaming of! Minutes from Bobcaygeon and Fenelon Falls, and Sturgeon Point Golf Club with snowmobile trails nearby. Whether you need a weekend getaway or want to retire to a year-round life on the water this is property has so much to offer so make an offer and enjoy your Summer! (id:59743)
Property Details
| MLS® Number | X12254569 |
| Property Type | Single Family |
| Community Name | Fenelon Falls |
| Amenities Near By | Beach |
| Community Features | Fishing |
| Easement | Other |
| Equipment Type | Propane Tank |
| Features | Waterway, Level, Guest Suite |
| Parking Space Total | 6 |
| Rental Equipment Type | Propane Tank |
| Structure | Boathouse |
| View Type | View Of Water, Direct Water View |
| Water Front Type | Waterfront |
Building
| Bathroom Total | 1 |
| Bedrooms Above Ground | 3 |
| Bedrooms Total | 3 |
| Amenities | Fireplace(s) |
| Appliances | Garage Door Opener Remote(s), Water Heater, All, Dryer, Garage Door Opener, Washer |
| Architectural Style | Bungalow |
| Basement Development | Partially Finished |
| Basement Type | Crawl Space (partially Finished) |
| Construction Style Attachment | Detached |
| Cooling Type | Central Air Conditioning |
| Exterior Finish | Aluminum Siding |
| Fire Protection | Smoke Detectors |
| Fireplace Present | Yes |
| Fireplace Total | 1 |
| Foundation Type | Concrete, Block |
| Heating Fuel | Propane |
| Heating Type | Forced Air |
| Stories Total | 1 |
| Size Interior | 1,100 - 1,500 Ft2 |
| Type | House |
| Utility Water | Drilled Well |
Parking
| Detached Garage | |
| Garage |
Land
| Access Type | Year-round Access, Private Docking |
| Acreage | No |
| Land Amenities | Beach |
| Sewer | Septic System |
| Size Depth | 365 Ft |
| Size Frontage | 75 Ft |
| Size Irregular | 75 X 365 Ft |
| Size Total Text | 75 X 365 Ft |
| Surface Water | Lake/pond |
| Zoning Description | Rr3 |
Rooms
| Level | Type | Length | Width | Dimensions |
|---|---|---|---|---|
| Main Level | Living Room | 6.93 m | 4.31 m | 6.93 m x 4.31 m |
| Main Level | Dining Room | 3.18 m | 3.05 m | 3.18 m x 3.05 m |
| Main Level | Kitchen | 4.38 m | 3.19 m | 4.38 m x 3.19 m |
| Main Level | Bathroom | 3.28 m | 2.27 m | 3.28 m x 2.27 m |
| Main Level | Primary Bedroom | 5.1 m | 3.75 m | 5.1 m x 3.75 m |
| Main Level | Bedroom 2 | 4.33 m | 3.1 m | 4.33 m x 3.1 m |
| Main Level | Bedroom 3 | 3.25 m | 2.81 m | 3.25 m x 2.81 m |
| Main Level | Laundry Room | 2.5 m | 1.5 m | 2.5 m x 1.5 m |
Utilities
| Electricity | Installed |

Broker
(705) 738-2110
kawarthakelli.ca/
www.facebook.com/kawarthakelli
www.linkedin.com/in/kelli-lovell-710aa6150/
Contact Us
Contact us for more information





































