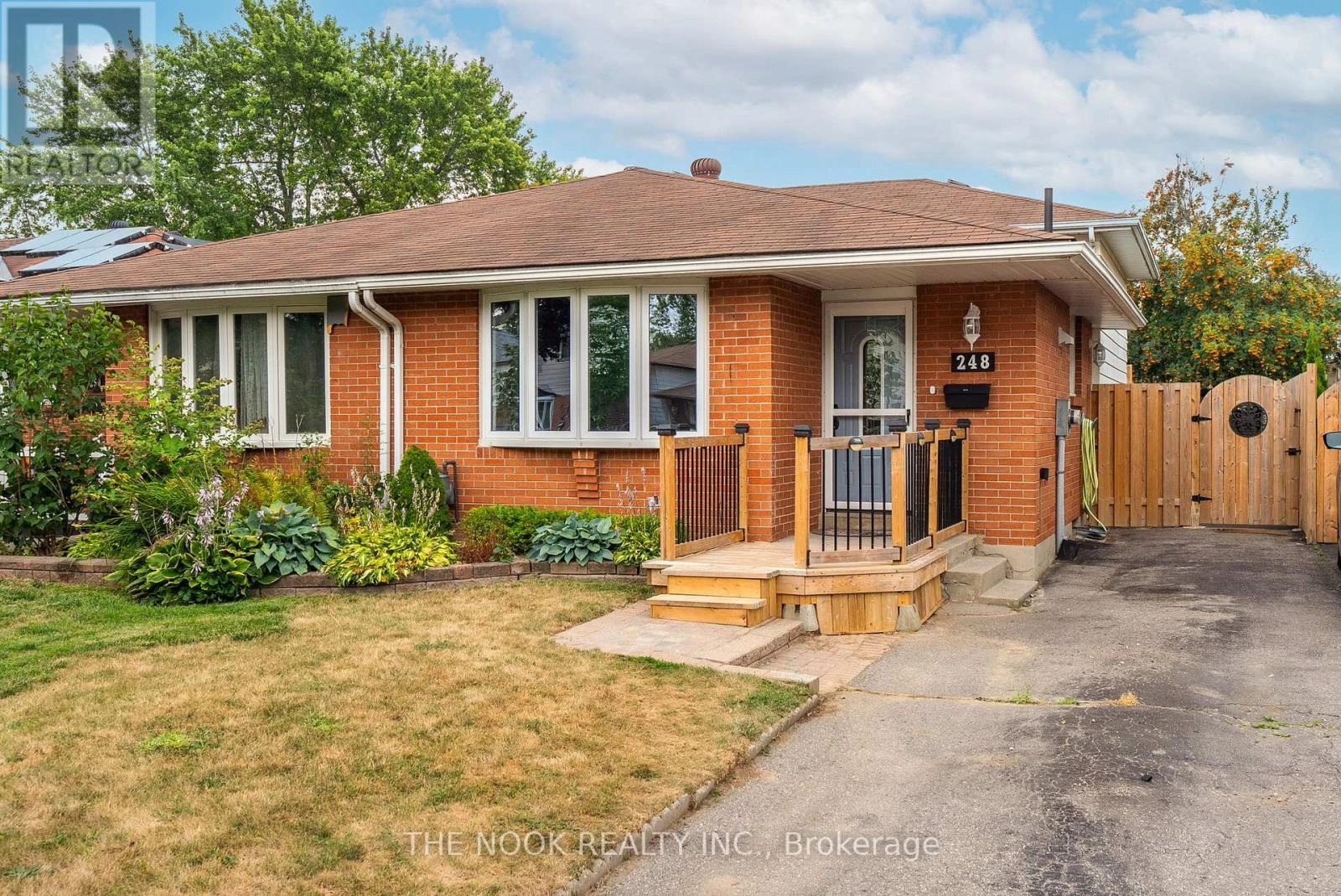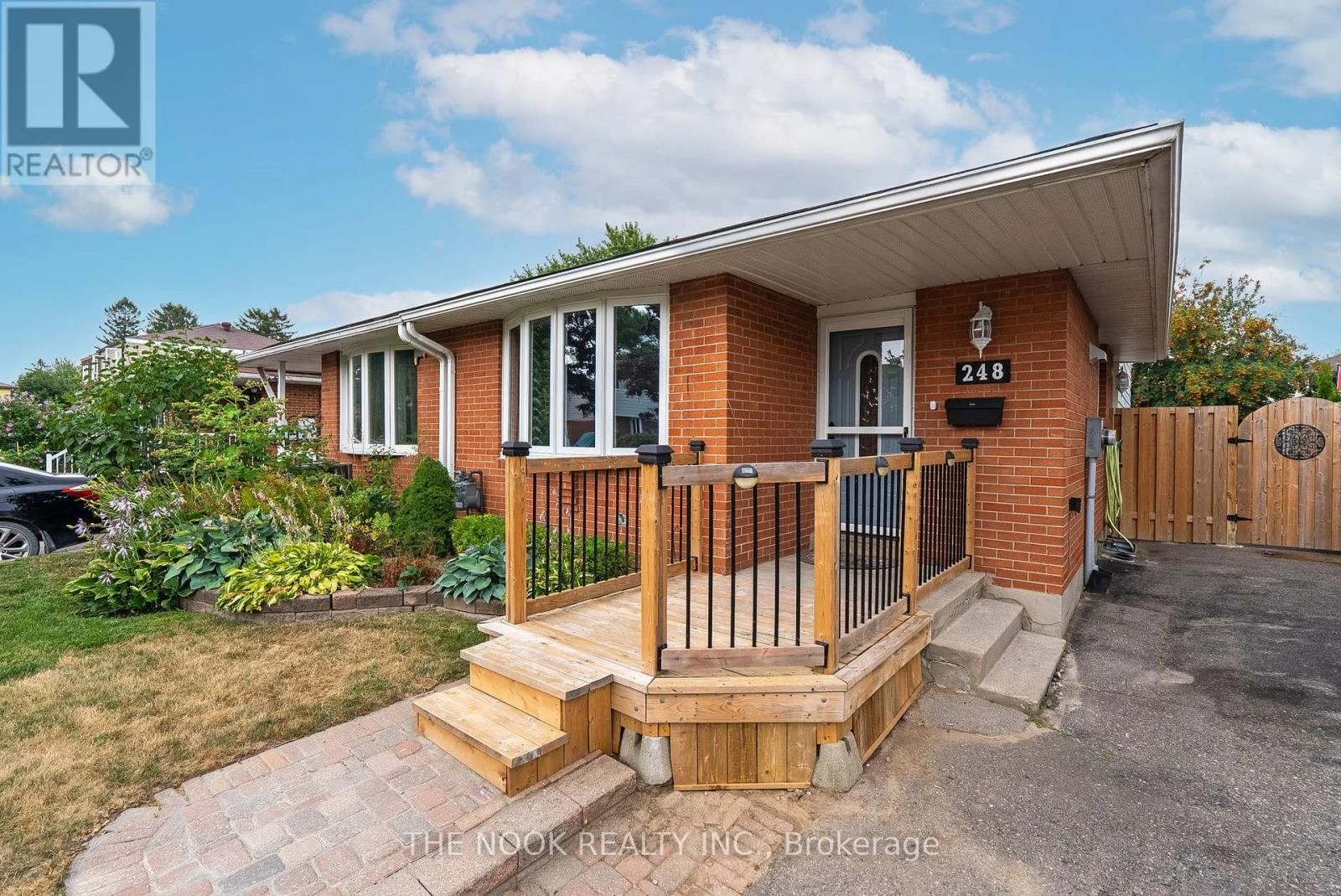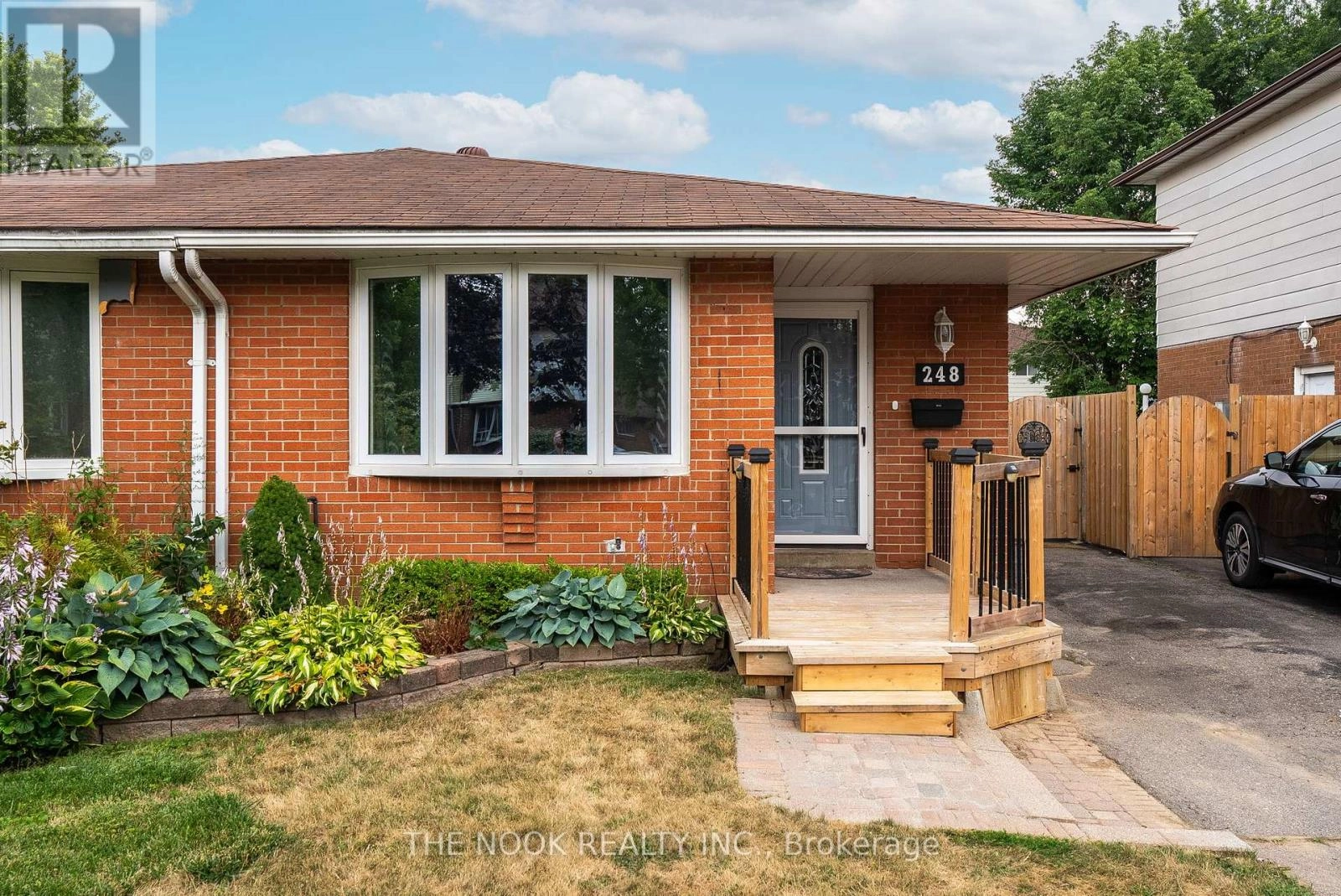248 Kinmount Crescent Oshawa, Ontario L1J 3T7
$599,900
Welcome to 248 Kinmount Crescent a beautifully maintained semi-detached home nestled in the sought-after Lakeview neighbourhood of Oshawa. This turn key 3-bedroom, 2-bathroom backsplit offers comfort, functionality, and location, making it ideal for families, first-time buyers, or investor's. Step inside to find a bright, open-concept living and dining. The practical upgraded, open concept eat-in kitchen provides space for family meals and everyday living. Next, you'll find three generously sized bedrooms, including the spacious master bedroom, featuring a beautifully upgraded 4 piece ensuite! The finished lower-level rec room offers a cozy and versatile space for entertaining, movie nights, or a home office setup. Outside, enjoy a private, fully fenced lot and a driveway that comfortably fits three vehicles. Located in a family-friendly community, this home is just minutes from shopping, schools, parks, public transit, and provides quick access to Highway 401, perfect for commuters. Don't miss your chance to own a well-cared-for home in one of Oshawa's most convenient and established neighbourhoods. (id:59743)
Property Details
| MLS® Number | E12341385 |
| Property Type | Single Family |
| Neigbourhood | Lakeview |
| Community Name | Lakeview |
| Parking Space Total | 3 |
Building
| Bathroom Total | 2 |
| Bedrooms Above Ground | 3 |
| Bedrooms Total | 3 |
| Appliances | Dishwasher, Dryer, Stove, Washer, Refrigerator |
| Basement Development | Finished |
| Basement Type | N/a (finished) |
| Construction Style Attachment | Semi-detached |
| Construction Style Split Level | Backsplit |
| Cooling Type | Central Air Conditioning |
| Exterior Finish | Brick |
| Foundation Type | Block |
| Heating Fuel | Natural Gas |
| Heating Type | Forced Air |
| Size Interior | 700 - 1,100 Ft2 |
| Type | House |
| Utility Water | Municipal Water |
Parking
| No Garage |
Land
| Acreage | No |
| Sewer | Sanitary Sewer |
| Size Depth | 110 Ft ,1 In |
| Size Frontage | 27 Ft ,6 In |
| Size Irregular | 27.5 X 110.1 Ft |
| Size Total Text | 27.5 X 110.1 Ft |
Rooms
| Level | Type | Length | Width | Dimensions |
|---|---|---|---|---|
| Basement | Recreational, Games Room | 4.89 m | 3.4 m | 4.89 m x 3.4 m |
| Basement | Recreational, Games Room | 2.41 m | 2.54 m | 2.41 m x 2.54 m |
| Main Level | Kitchen | 4.05 m | 1.92 m | 4.05 m x 1.92 m |
| Main Level | Dining Room | 3.52 m | 2.47 m | 3.52 m x 2.47 m |
| Main Level | Living Room | 4.61 m | 3.45 m | 4.61 m x 3.45 m |
| Upper Level | Primary Bedroom | 5.46 m | 3.5 m | 5.46 m x 3.5 m |
| Upper Level | Bedroom 2 | 3.48 m | 2.59 m | 3.48 m x 2.59 m |
| Upper Level | Bedroom 3 | 3.48 m | 2.9 m | 3.48 m x 2.9 m |
https://www.realtor.ca/real-estate/28726185/248-kinmount-crescent-oshawa-lakeview-lakeview
185 Church Street
Bowmanville, Ontario L1C 1T8
(905) 419-8833
(877) 210-5504
www.thenookrealty.com/
Contact Us
Contact us for more information



















































