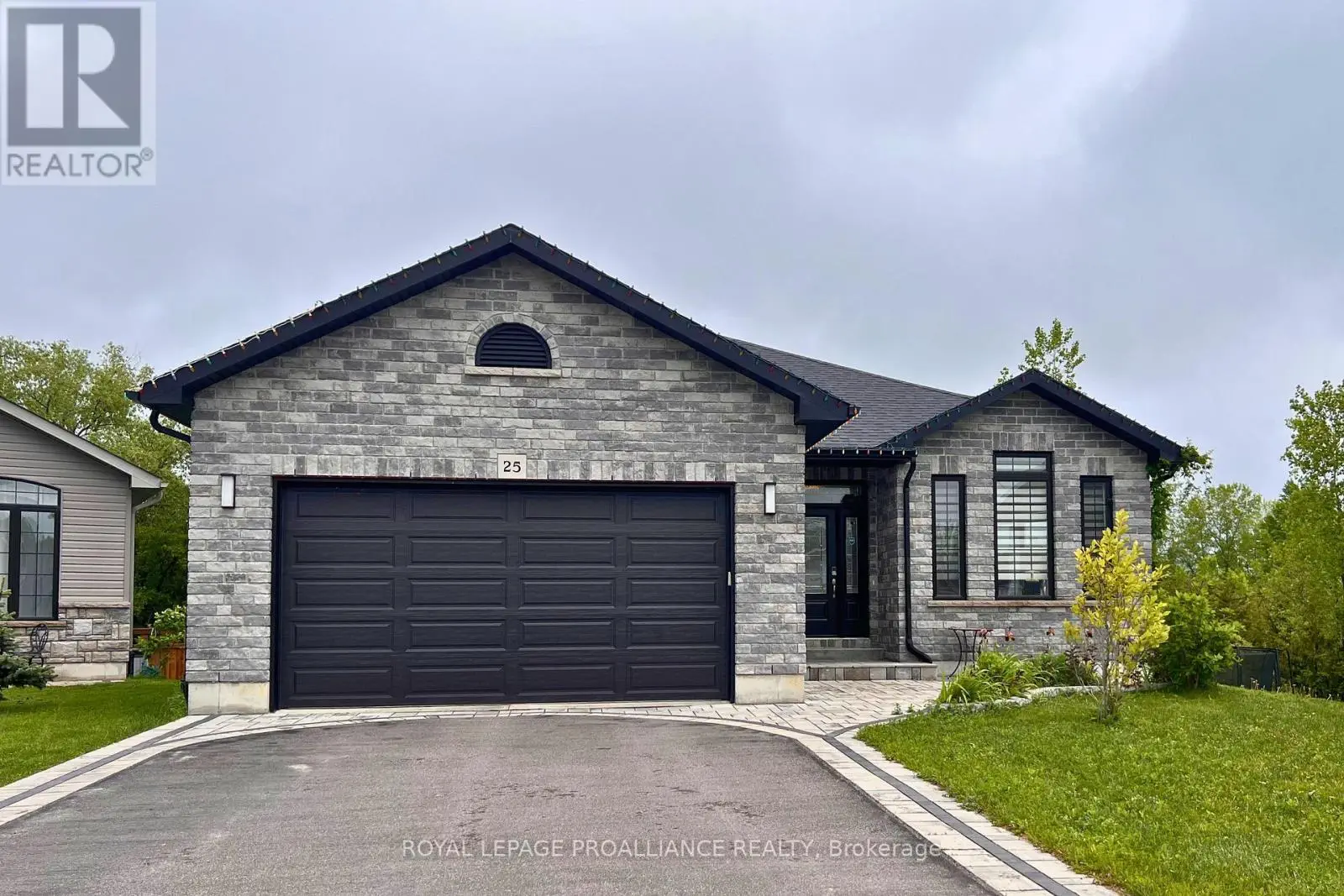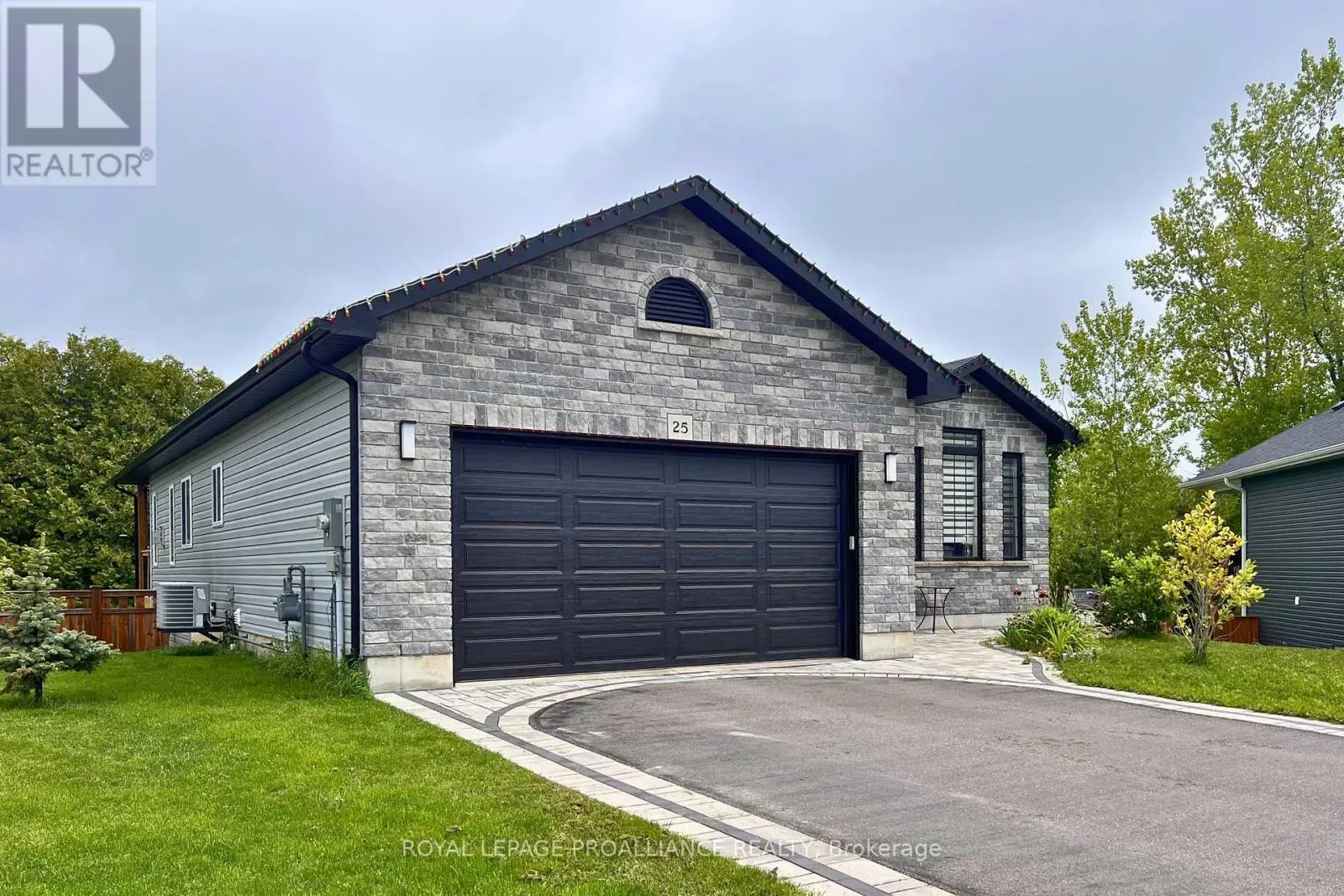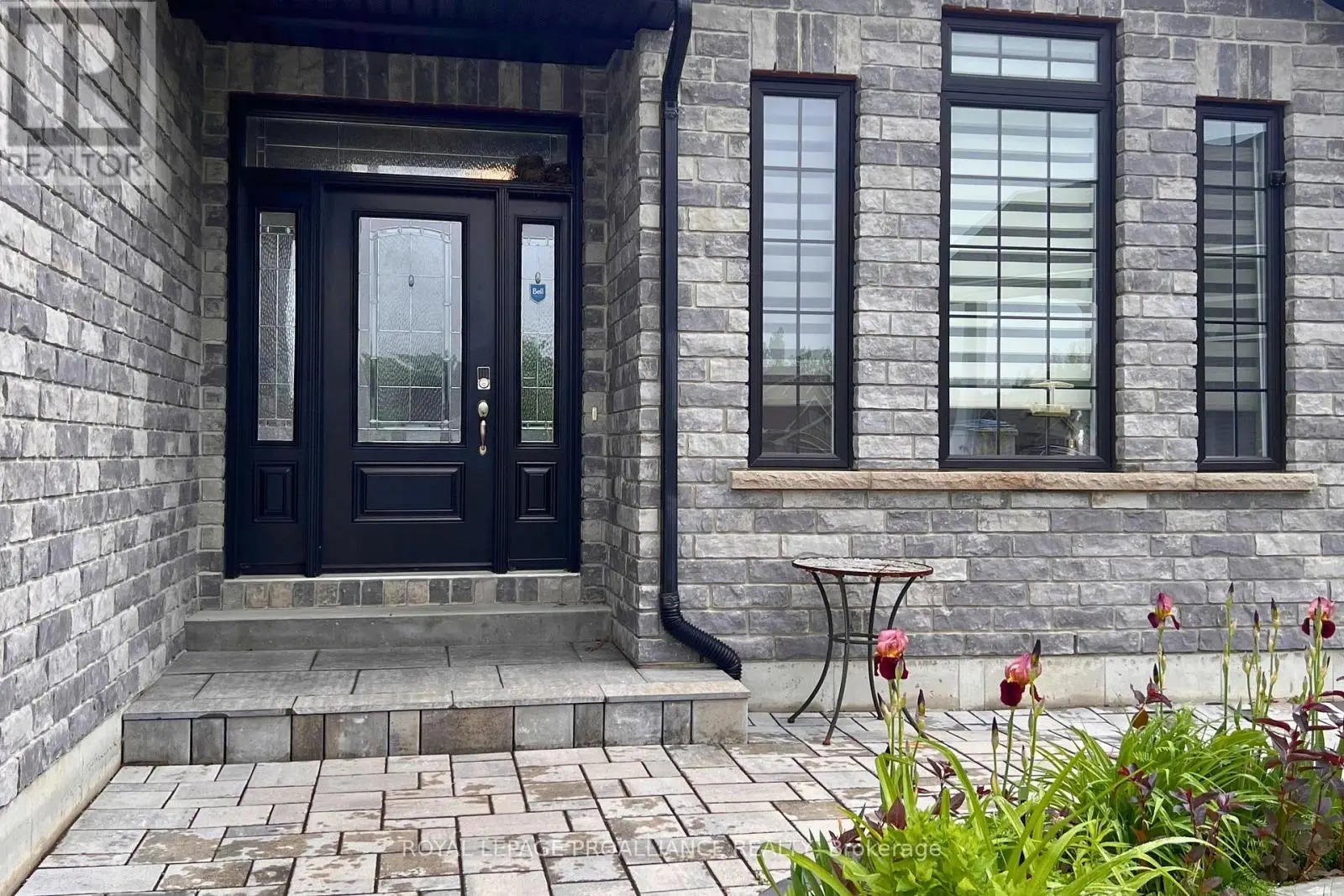25 Brookfield Crescent Quinte West, Ontario K8V 0H9
$3,200 Monthly
Ideal for large or multi-generational families, this exceptional 5-bedroom, 3-bathroom bungalow offers space, privacy, and modern comfort. With two full primary suites-each with spacious walk-in closets-there's room for extended family or professional households to live with ease. The main floor features a bright, open-concept kitchen, dining, and living area that opens to a private back porch backing onto mature trees. Three bedrooms plus a den (perfect for a home office) and two full bathrooms are also on the main level. The fully finished lower level includes a generous recreation room with walkout, kitchenette, two bedrooms, and a third full bathroom. Located on a quiet cul-de-sac in a sought-after neighbourhood. Tenants responsible for lawn and snow care. August 1st occupancy available. (id:59743)
Property Details
| MLS® Number | X12185815 |
| Property Type | Single Family |
| Community Name | Murray Ward |
| Parking Space Total | 6 |
| Structure | Porch |
Building
| Bathroom Total | 3 |
| Bedrooms Above Ground | 3 |
| Bedrooms Below Ground | 2 |
| Bedrooms Total | 5 |
| Age | 0 To 5 Years |
| Amenities | Fireplace(s) |
| Appliances | Water Softener, Dishwasher, Dryer, Microwave, Stove, Washer, Refrigerator |
| Architectural Style | Raised Bungalow |
| Basement Development | Finished |
| Basement Features | Walk Out |
| Basement Type | Full (finished) |
| Construction Style Attachment | Detached |
| Cooling Type | Central Air Conditioning |
| Exterior Finish | Brick, Vinyl Siding |
| Fire Protection | Smoke Detectors |
| Fireplace Present | Yes |
| Fireplace Total | 2 |
| Foundation Type | Unknown |
| Heating Fuel | Natural Gas |
| Heating Type | Forced Air |
| Stories Total | 1 |
| Size Interior | 1,500 - 2,000 Ft2 |
| Type | House |
| Utility Water | Municipal Water |
Parking
| Attached Garage | |
| Garage |
Land
| Acreage | No |
| Sewer | Sanitary Sewer |
Rooms
| Level | Type | Length | Width | Dimensions |
|---|---|---|---|---|
| Basement | Bedroom 5 | 3.52 m | 5.06 m | 3.52 m x 5.06 m |
| Basement | Bathroom | 2.37 m | 2.16 m | 2.37 m x 2.16 m |
| Basement | Recreational, Games Room | 5.88 m | 8.02 m | 5.88 m x 8.02 m |
| Basement | Kitchen | 3.13 m | 3.45 m | 3.13 m x 3.45 m |
| Basement | Utility Room | 3.37 m | 3.52 m | 3.37 m x 3.52 m |
| Basement | Bedroom 4 | 5.27 m | 3.9 m | 5.27 m x 3.9 m |
| Main Level | Primary Bedroom | 5.58 m | 4.24 m | 5.58 m x 4.24 m |
| Main Level | Bedroom 2 | 2.11 m | 3.01 m | 2.11 m x 3.01 m |
| Main Level | Bedroom 3 | 3 m | 3.13 m | 3 m x 3.13 m |
| Main Level | Den | 3.36 m | 2.97 m | 3.36 m x 2.97 m |
| Main Level | Kitchen | 4.97 m | 6.71 m | 4.97 m x 6.71 m |
| Main Level | Living Room | 4.53 m | 3.9 m | 4.53 m x 3.9 m |
| Main Level | Laundry Room | 2.37 m | 1.99 m | 2.37 m x 1.99 m |
| Main Level | Bathroom | 2.77 m | 1.5 m | 2.77 m x 1.5 m |
| Main Level | Bathroom | 2.8 m | 1.47 m | 2.8 m x 1.47 m |
Utilities
| Cable | Installed |
| Electricity | Installed |
| Sewer | Installed |

Salesperson
(613) 966-6060

357 Front St Unit B
Belleville, Ontario K8N 2Z9
(613) 966-6060
(613) 966-2904
Contact Us
Contact us for more information
































