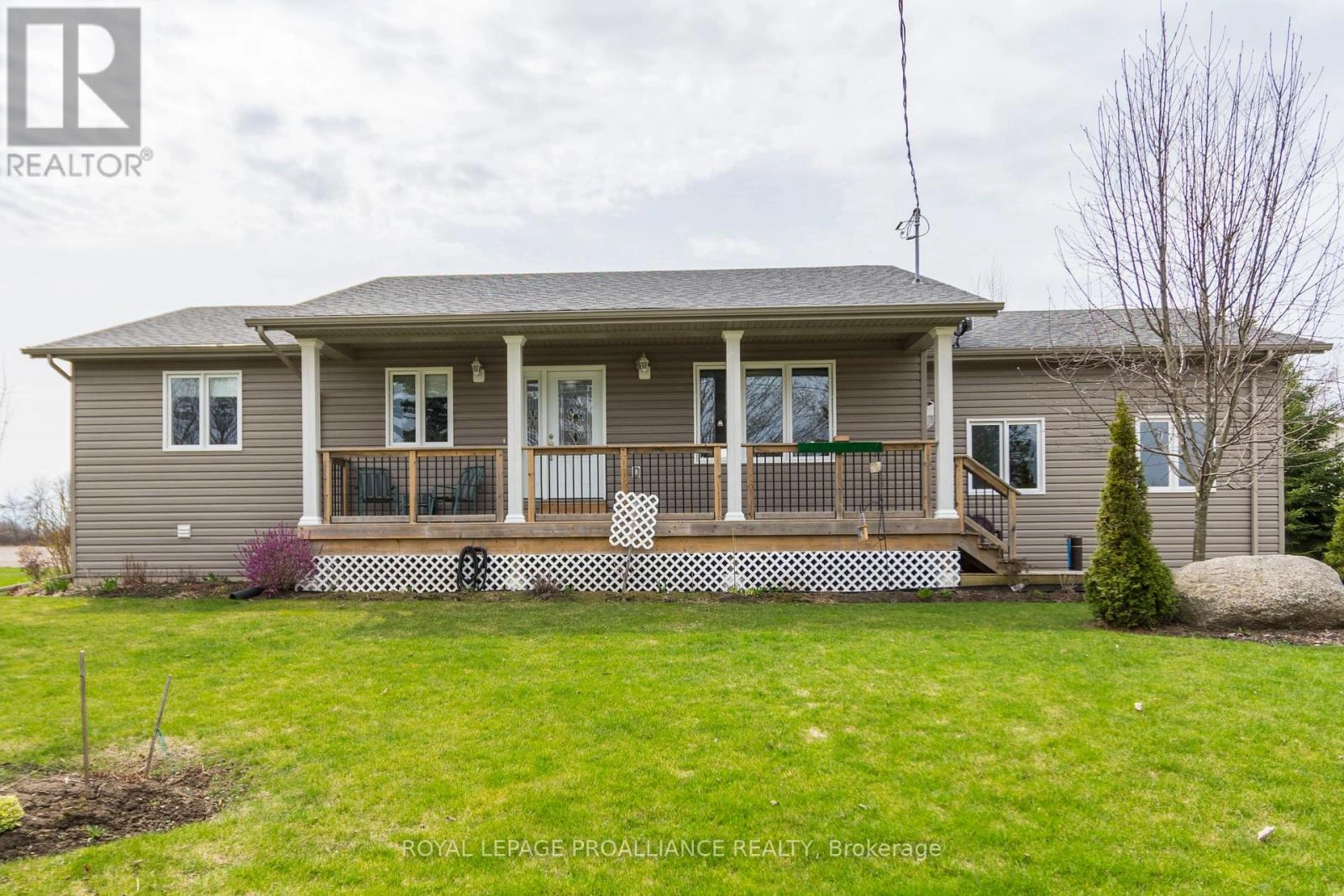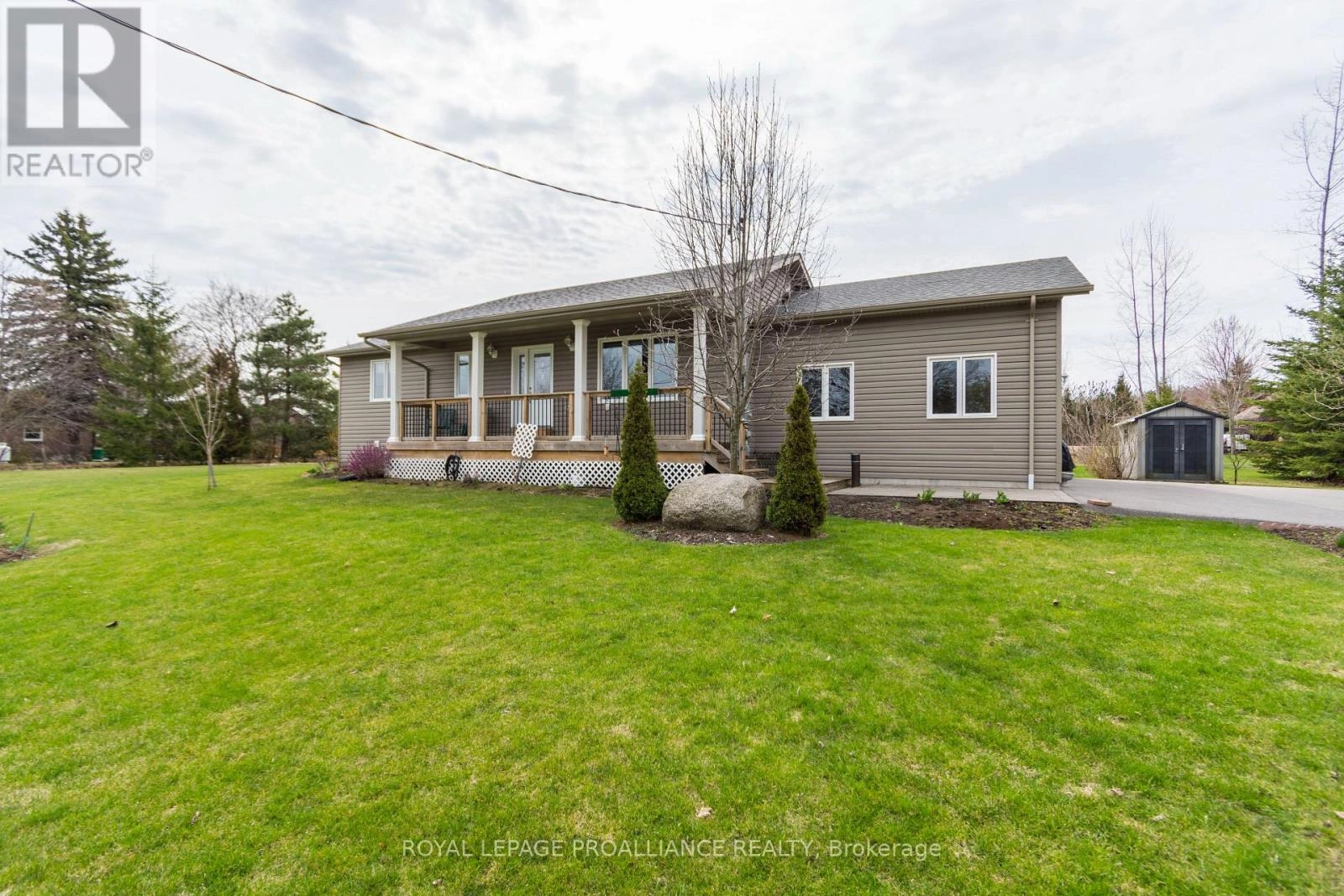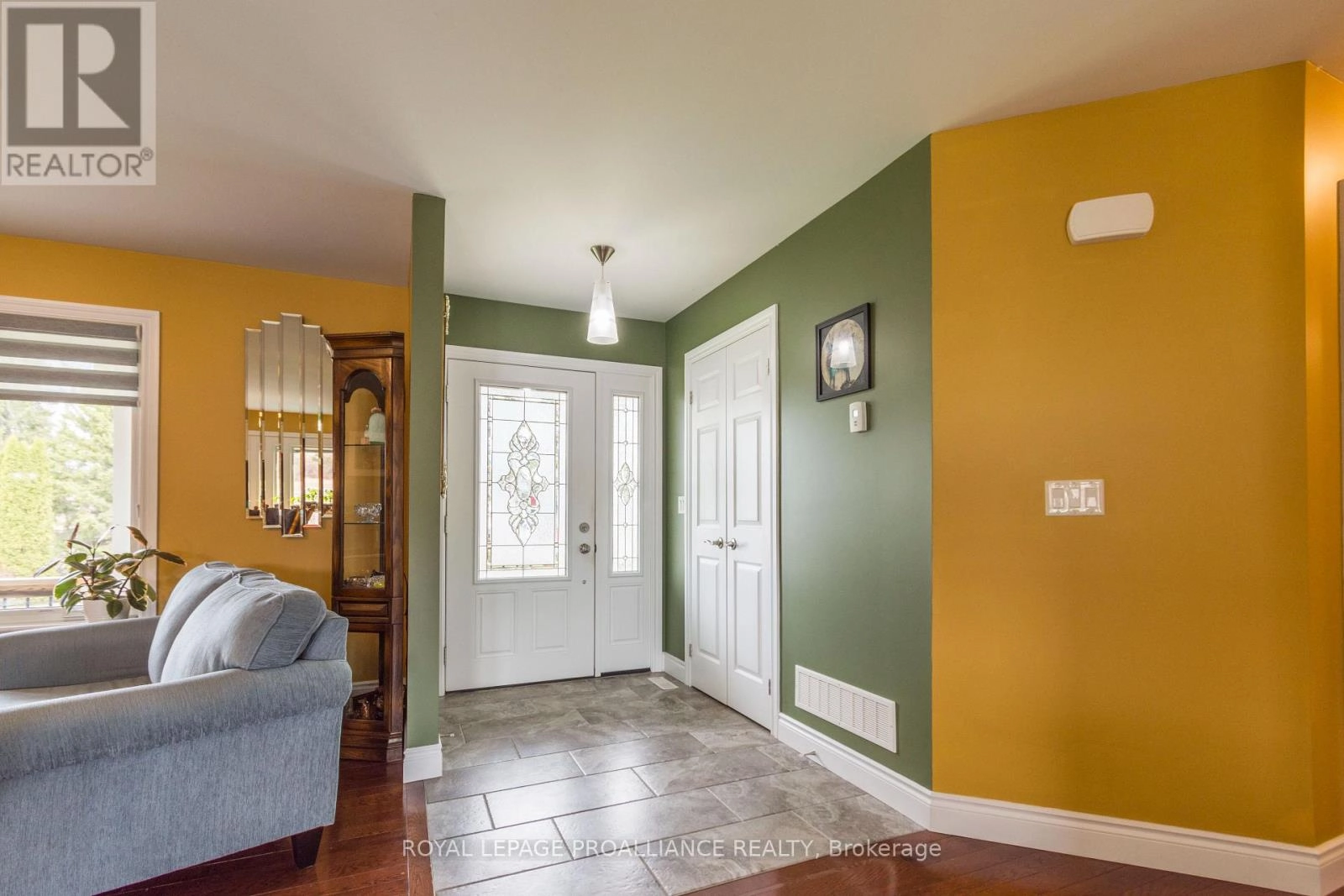25 Chatten Road Brighton, Ontario K0K 1H0
$624,900
Great location! 9 year old Country bungalow with attached garage just minutes north of Brighton. This gorgeous bungalow will impress you as you pull up the paved drive. The full length covered front porch beckons anyone to pull up a chair, relax and take in the view. Once you head in the front door you feel at home. Open concept living/dining/kitchen. Hardwood floors, gas fireplace, granite counters and large island for gathering are just a few of the many extras this home has. Convenient garden doors from the dining room to the back deck. Both bedrooms are a great size. Main floor Laundry room. Enjoy the privacy of no back yards neighbours. Full basement awaiting new owners vision. Gardens are full of perennials. (id:59743)
Property Details
| MLS® Number | X12385290 |
| Property Type | Single Family |
| Community Name | Rural Brighton |
| Features | Level Lot, Carpet Free, Sump Pump |
| Parking Space Total | 8 |
| Structure | Deck, Porch |
Building
| Bathroom Total | 1 |
| Bedrooms Above Ground | 2 |
| Bedrooms Total | 2 |
| Amenities | Fireplace(s) |
| Appliances | Garage Door Opener Remote(s), Water Heater, Water Softener, Water Treatment, Dryer, Stove, Washer, Refrigerator |
| Architectural Style | Bungalow |
| Basement Development | Unfinished |
| Basement Type | Full (unfinished) |
| Construction Style Attachment | Detached |
| Cooling Type | Air Exchanger |
| Exterior Finish | Vinyl Siding |
| Fire Protection | Smoke Detectors |
| Fireplace Present | Yes |
| Flooring Type | Hardwood |
| Foundation Type | Concrete |
| Heating Fuel | Propane |
| Heating Type | Forced Air |
| Stories Total | 1 |
| Size Interior | 1,100 - 1,500 Ft2 |
| Type | House |
| Utility Water | Drilled Well |
Parking
| Attached Garage | |
| Garage |
Land
| Acreage | No |
| Landscape Features | Landscaped |
| Sewer | Septic System |
| Size Depth | 112 Ft |
| Size Frontage | 195 Ft |
| Size Irregular | 195 X 112 Ft |
| Size Total Text | 195 X 112 Ft|1/2 - 1.99 Acres |
Rooms
| Level | Type | Length | Width | Dimensions |
|---|---|---|---|---|
| Main Level | Kitchen | 3.23 m | 4.09 m | 3.23 m x 4.09 m |
| Main Level | Dining Room | 2.34 m | 4.08 m | 2.34 m x 4.08 m |
| Main Level | Living Room | 4.63 m | 4.17 m | 4.63 m x 4.17 m |
| Main Level | Primary Bedroom | 3.81 m | 4.05 m | 3.81 m x 4.05 m |
| Main Level | Bedroom 2 | 4.38 m | 3.35 m | 4.38 m x 3.35 m |
| Main Level | Laundry Room | 1.63 m | 3 m | 1.63 m x 3 m |
Utilities
| Electricity | Installed |
https://www.realtor.ca/real-estate/28823014/25-chatten-road-brighton-rural-brighton

Broker
(613) 707-3352

357 Front St Unit B
Belleville, Ontario K8N 2Z9
(613) 966-6060
(613) 966-2904
Broker
(613) 242-5093
(613) 242-5093

357 Front St Unit B
Belleville, Ontario K8N 2Z9
(613) 966-6060
(613) 966-2904
Contact Us
Contact us for more information

































