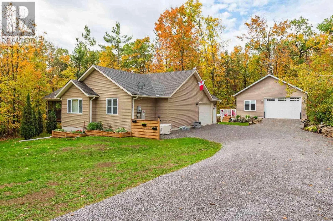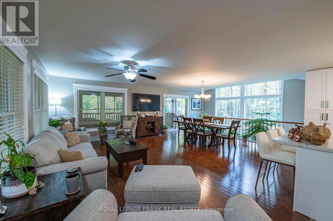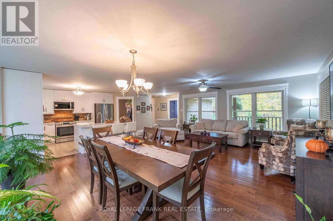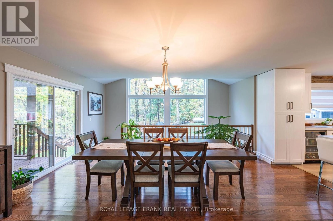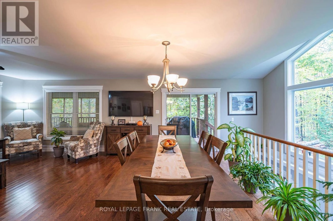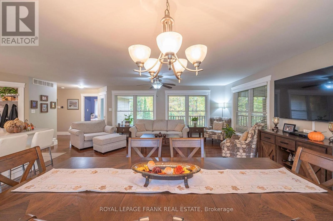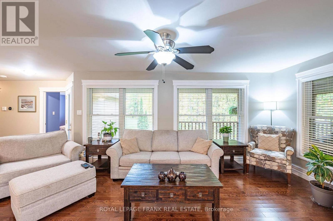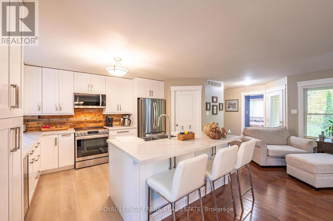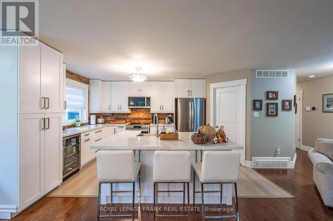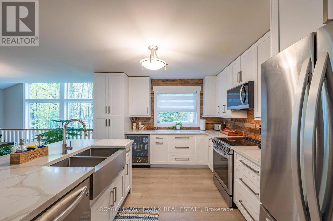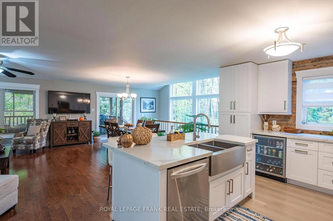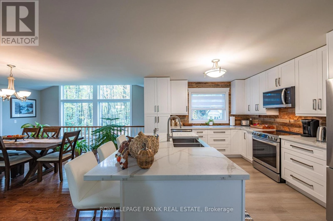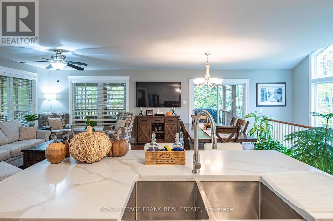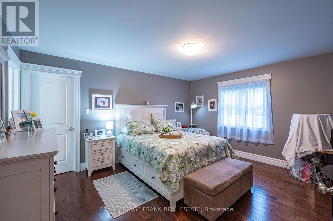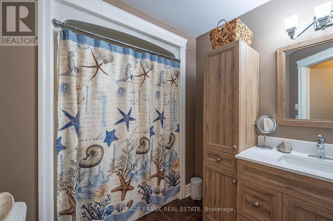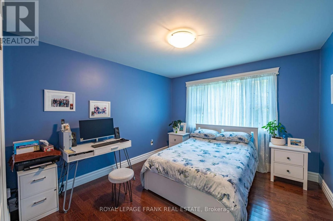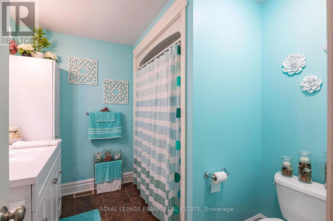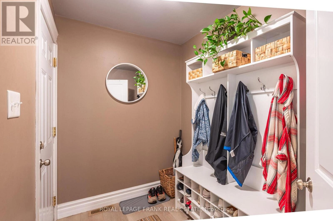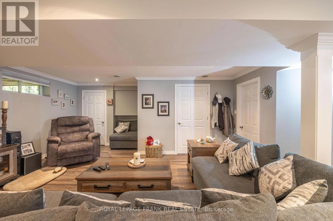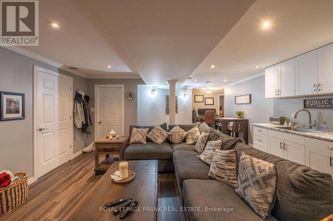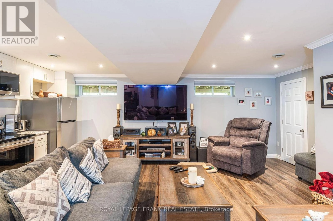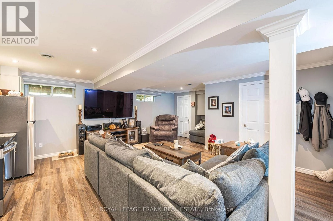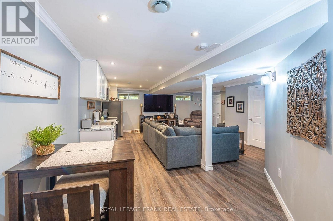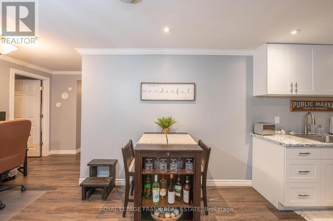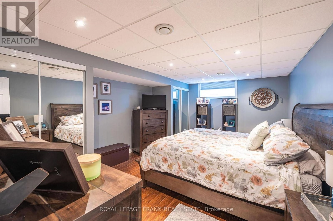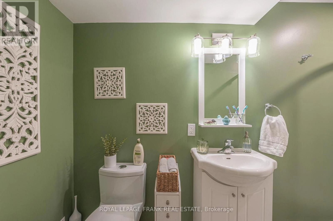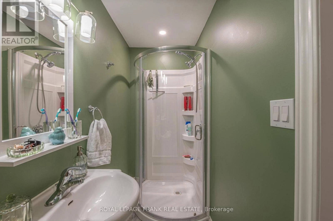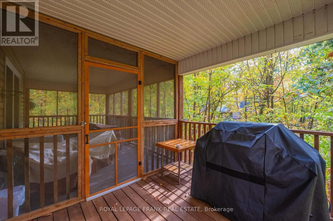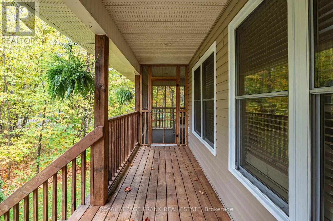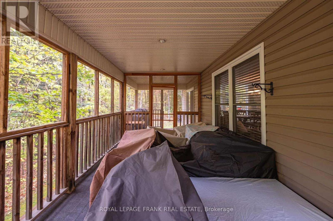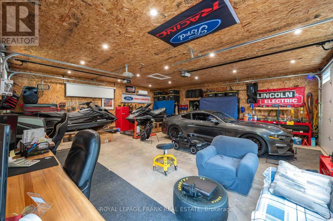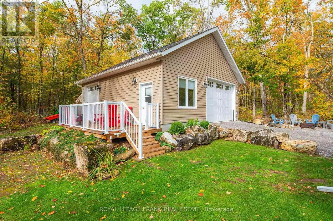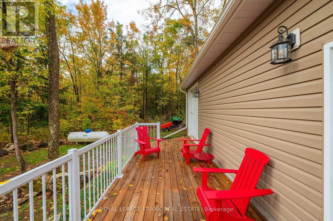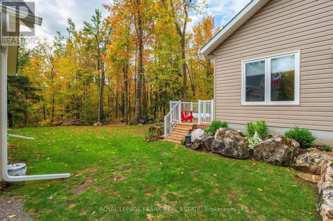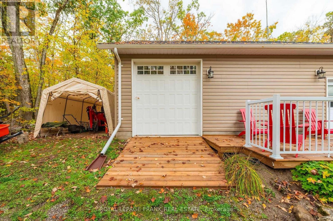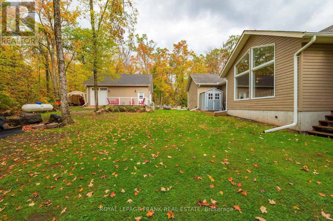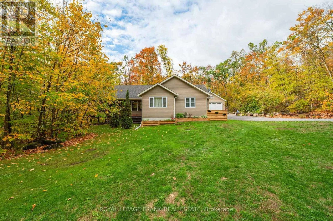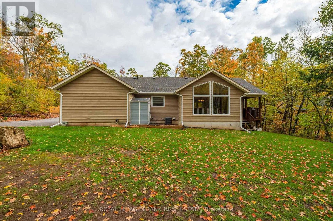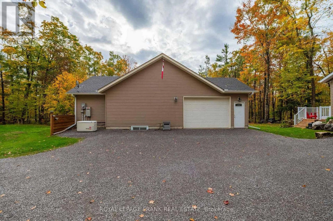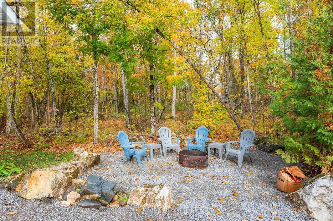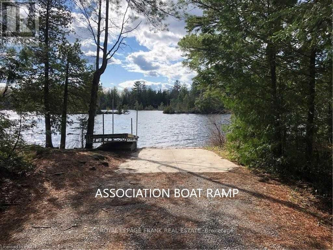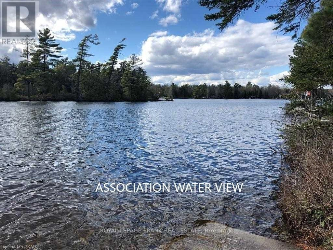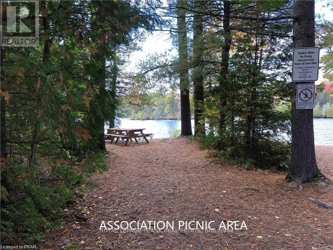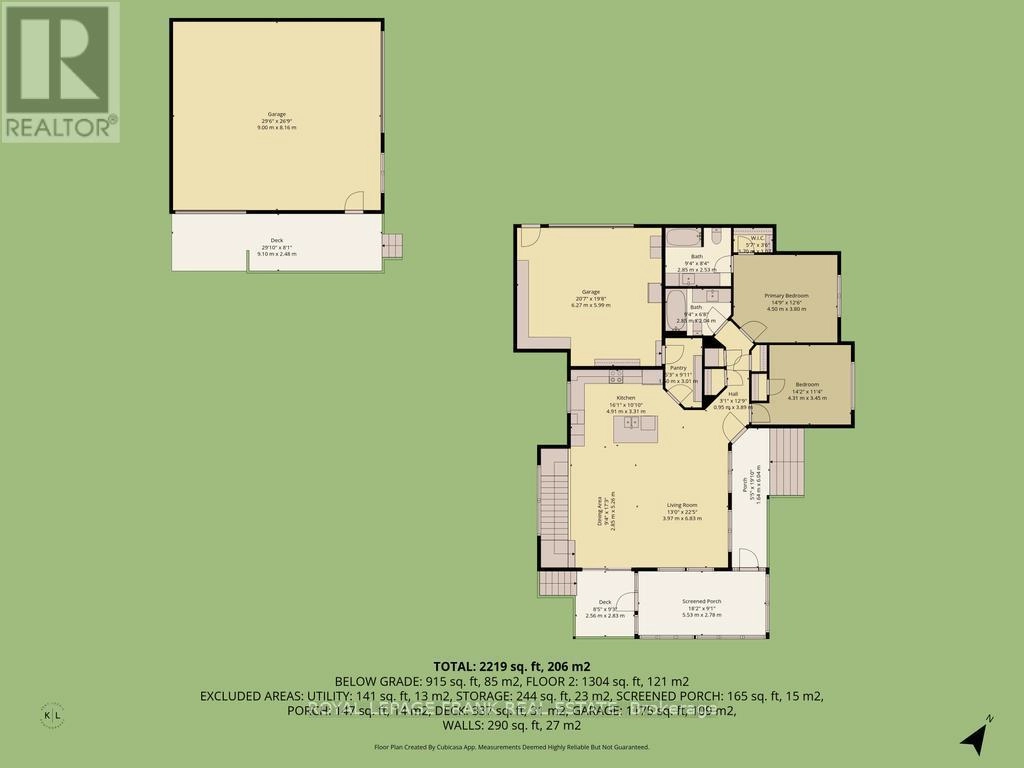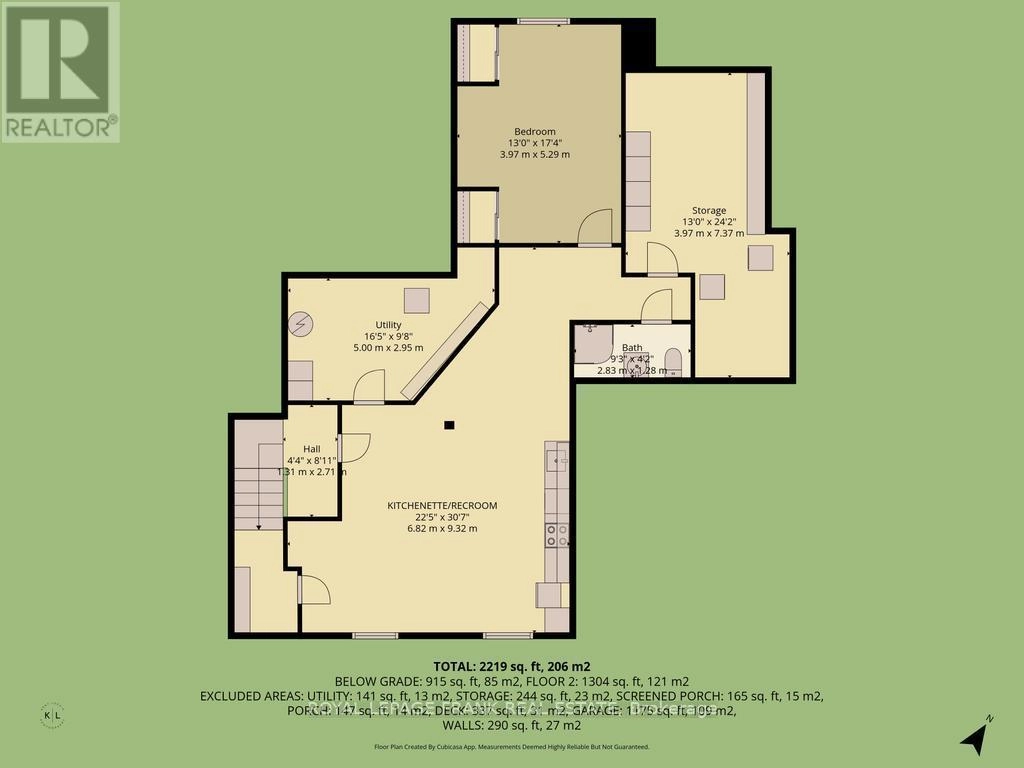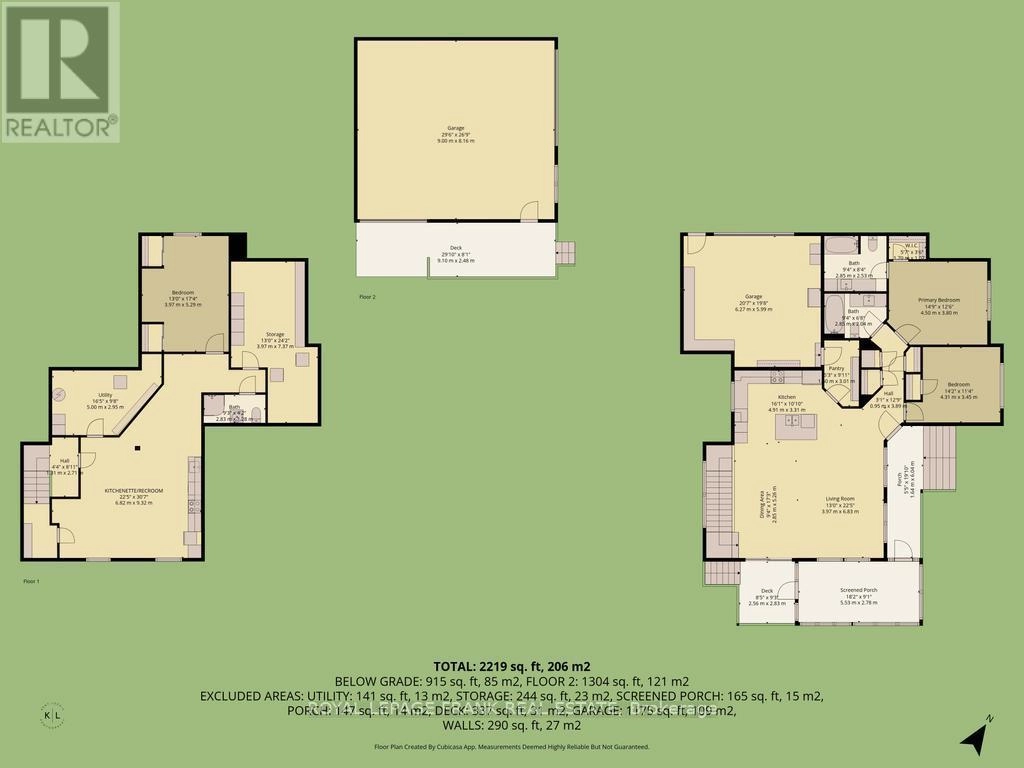25 Lakeland Avenue Trent Lakes, Ontario K0L 1J0
$949,000
Enjoy access to Sandy and Bald Lakes through the association of the popular Harvey Lakeland Estates. This waterfront community offers a shared ownership of 275 acres including walking trails, picnic areas and a dock to leave your boat on. Showing to perfection from start to finish, this beautifully renovated home features 3 bathrooms, 3 bedrooms, open concept living/dining/kitchen, a fabulous screened in porch and an attached oversize single garage. The lower level includes a convenient in-law suite which is perfect for family members or visiting friends. The newly built detached garage (2023) is 28X30 with 10-foot ceilings, heated and cooled, separate panel and a deck off the side. This lovely home is move in ready including furnace and roof which were new in 2023 and a hardwired generator. Situated on a large, treed property set back from the road for extra privacy. This really is the perfect package. There is no view of the lake from this home. (id:59743)
Property Details
| MLS® Number | X12454715 |
| Property Type | Single Family |
| Community Name | Trent Lakes |
| Amenities Near By | Beach, Marina |
| Community Features | Community Centre, School Bus |
| Easement | Unknown |
| Equipment Type | Propane Tank |
| Features | Level, In-law Suite |
| Parking Space Total | 10 |
| Rental Equipment Type | Propane Tank |
| Structure | Deck, Porch, Shed |
| Water Front Type | Waterfront |
Building
| Bathroom Total | 3 |
| Bedrooms Above Ground | 2 |
| Bedrooms Below Ground | 1 |
| Bedrooms Total | 3 |
| Appliances | Water Heater, Water Softener, Dishwasher, Dryer, Microwave, Two Stoves, Washer, Two Refrigerators |
| Architectural Style | Bungalow |
| Basement Development | Finished |
| Basement Type | Full (finished) |
| Construction Style Attachment | Detached |
| Cooling Type | Central Air Conditioning |
| Exterior Finish | Vinyl Siding |
| Foundation Type | Poured Concrete |
| Heating Fuel | Propane |
| Heating Type | Forced Air |
| Stories Total | 1 |
| Size Interior | 1,100 - 1,500 Ft2 |
| Type | House |
| Utility Power | Generator |
| Utility Water | Drilled Well |
Parking
| Detached Garage | |
| Garage |
Land
| Access Type | Year-round Access, Private Docking |
| Acreage | No |
| Land Amenities | Beach, Marina |
| Sewer | Septic System |
| Size Depth | 250 Ft |
| Size Frontage | 150 Ft |
| Size Irregular | 150 X 250 Ft |
| Size Total Text | 150 X 250 Ft|1/2 - 1.99 Acres |
| Zoning Description | Rr |
Rooms
| Level | Type | Length | Width | Dimensions |
|---|---|---|---|---|
| Basement | Utility Room | 5 m | 2.95 m | 5 m x 2.95 m |
| Basement | Kitchen | 6.82 m | 9.32 m | 6.82 m x 9.32 m |
| Basement | Bedroom | 3.97 m | 5.29 m | 3.97 m x 5.29 m |
| Basement | Bathroom | 2.83 m | 1.28 m | 2.83 m x 1.28 m |
| Main Level | Dining Room | 2.85 m | 5.26 m | 2.85 m x 5.26 m |
| Main Level | Living Room | 3.97 m | 6.83 m | 3.97 m x 6.83 m |
| Main Level | Kitchen | 4.91 m | 3.31 m | 4.91 m x 3.31 m |
| Main Level | Primary Bedroom | 4.5 m | 3.8 m | 4.5 m x 3.8 m |
| Main Level | Bedroom | 4.31 m | 3.45 m | 4.31 m x 3.45 m |
| Main Level | Bathroom | 2.85 m | 2.04 m | 2.85 m x 2.04 m |
| Main Level | Pantry | 1.6 m | 3.01 m | 1.6 m x 3.01 m |
https://www.realtor.ca/real-estate/28972679/25-lakeland-avenue-trent-lakes-trent-lakes

3361 Buckhorn Rd Box 269
Buckhorn, Ontario K0L 1J0
(705) 657-3213
(705) 657-7186
www.royallepagefrank.com/
Contact Us
Contact us for more information
