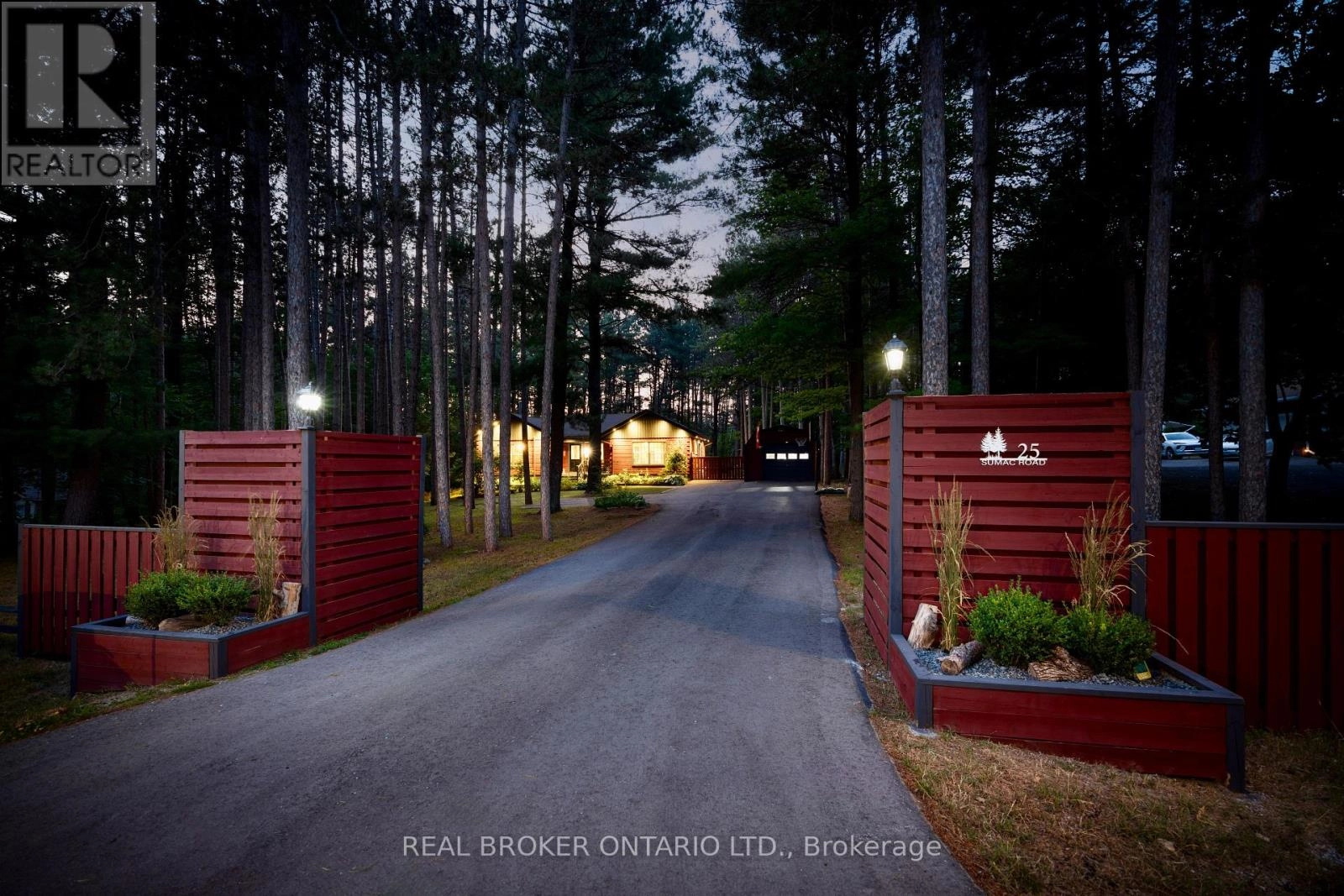25 Sumac Road Clarington, Ontario L0B 1B0
$1,095,000
Welcome to this charming, updated, custom Confederation Log Home set on approximately 2 acres in a highly sought-after neighborhood of Burketon. Nestled behind towering trees, this property offers exceptional privacy and undeniable curb appeal. The driveway entrance and beautifully landscaped interlock walkway leads to a welcoming covered front porch, perfect for relaxing and enjoying nature. Inside, the eat-in kitchen features quartz counters, a window over the sink, and a walk-out to the deck, ideal for outdoor entertaining. The spacious living room boasts hardwood flooring, a large front-facing window, and a cozy wood-burning stove for added ambiance. The formal dining room impresses with cathedral ceilings, exposed wood beams, and hardwood floors, perfect for hosting friends and family. The main level offers three bedrooms, including a generously sized primary with hardwood flooring, a walk-in closet, and a semi-ensuite featuring an updated shower. The fully finished basement adds incredible living space, including a large rec room, games area, two additional bedrooms, a laundry room, and a stunning home theater complete with cinema chairs and a projector screen. Step outside to enjoy the expansive yard with a deck, sauna, patio area, mature trees, shed, and a partially fenced section ideal for pets. A recently completed 2-car garage and a freshly paved driveway add even more value to this exceptional property. Don't miss your chance to own a truly unique, private retreat! Please see detail sheet for all the fantastic, recent updates to this home. (id:59743)
Open House
This property has open houses!
2:00 pm
Ends at:4:00 pm
2:00 pm
Ends at:4:00 pm
Property Details
| MLS® Number | E12291192 |
| Property Type | Single Family |
| Community Name | Rural Clarington |
| Features | Irregular Lot Size, Sauna |
| Parking Space Total | 12 |
Building
| Bathroom Total | 3 |
| Bedrooms Above Ground | 3 |
| Bedrooms Below Ground | 2 |
| Bedrooms Total | 5 |
| Appliances | Water Heater, Dishwasher, Dryer, Freezer, Stove, Washer, Refrigerator |
| Architectural Style | Bungalow |
| Basement Development | Finished |
| Basement Type | Full (finished) |
| Construction Style Attachment | Detached |
| Cooling Type | Wall Unit |
| Exterior Finish | Log |
| Fireplace Present | Yes |
| Flooring Type | Hardwood, Vinyl |
| Foundation Type | Unknown |
| Heating Fuel | Electric |
| Heating Type | Heat Pump |
| Stories Total | 1 |
| Size Interior | 1,500 - 2,000 Ft2 |
| Type | House |
Parking
| Detached Garage | |
| Garage |
Land
| Acreage | No |
| Sewer | Septic System |
| Size Depth | 449 Ft ,3 In |
| Size Frontage | 163 Ft ,10 In |
| Size Irregular | 163.9 X 449.3 Ft |
| Size Total Text | 163.9 X 449.3 Ft |
Rooms
| Level | Type | Length | Width | Dimensions |
|---|---|---|---|---|
| Basement | Media | 5.23 m | 4.99 m | 5.23 m x 4.99 m |
| Basement | Bedroom 4 | 4.74 m | 3.5 m | 4.74 m x 3.5 m |
| Basement | Bedroom 5 | 5.82 m | 3.11 m | 5.82 m x 3.11 m |
| Basement | Recreational, Games Room | 4.73 m | 3.56 m | 4.73 m x 3.56 m |
| Basement | Games Room | 5.14 m | 4.92 m | 5.14 m x 4.92 m |
| Main Level | Kitchen | 5.19 m | 4.09 m | 5.19 m x 4.09 m |
| Main Level | Living Room | 5.19 m | 4.05 m | 5.19 m x 4.05 m |
| Main Level | Dining Room | 6.07 m | 4.28 m | 6.07 m x 4.28 m |
| Main Level | Primary Bedroom | 4.74 m | 3.55 m | 4.74 m x 3.55 m |
| Main Level | Bedroom 2 | 2.73 m | 2.55 m | 2.73 m x 2.55 m |
| Main Level | Bedroom 3 | 2.53 m | 2.52 m | 2.53 m x 2.52 m |
https://www.realtor.ca/real-estate/28618601/25-sumac-road-clarington-rural-clarington

Broker
(905) 926-5554
(905) 926-5554
www.marleneboyle.com/
www.facebook.com/marleneboylerealtor
twitter.com/marleneboyle
www.linkedin.com/in/marleneboyle

113 King Street East Unit 2
Bowmanville, Ontario L1C 1N4
(888) 311-1172
www.joinreal.com/
Contact Us
Contact us for more information

















































