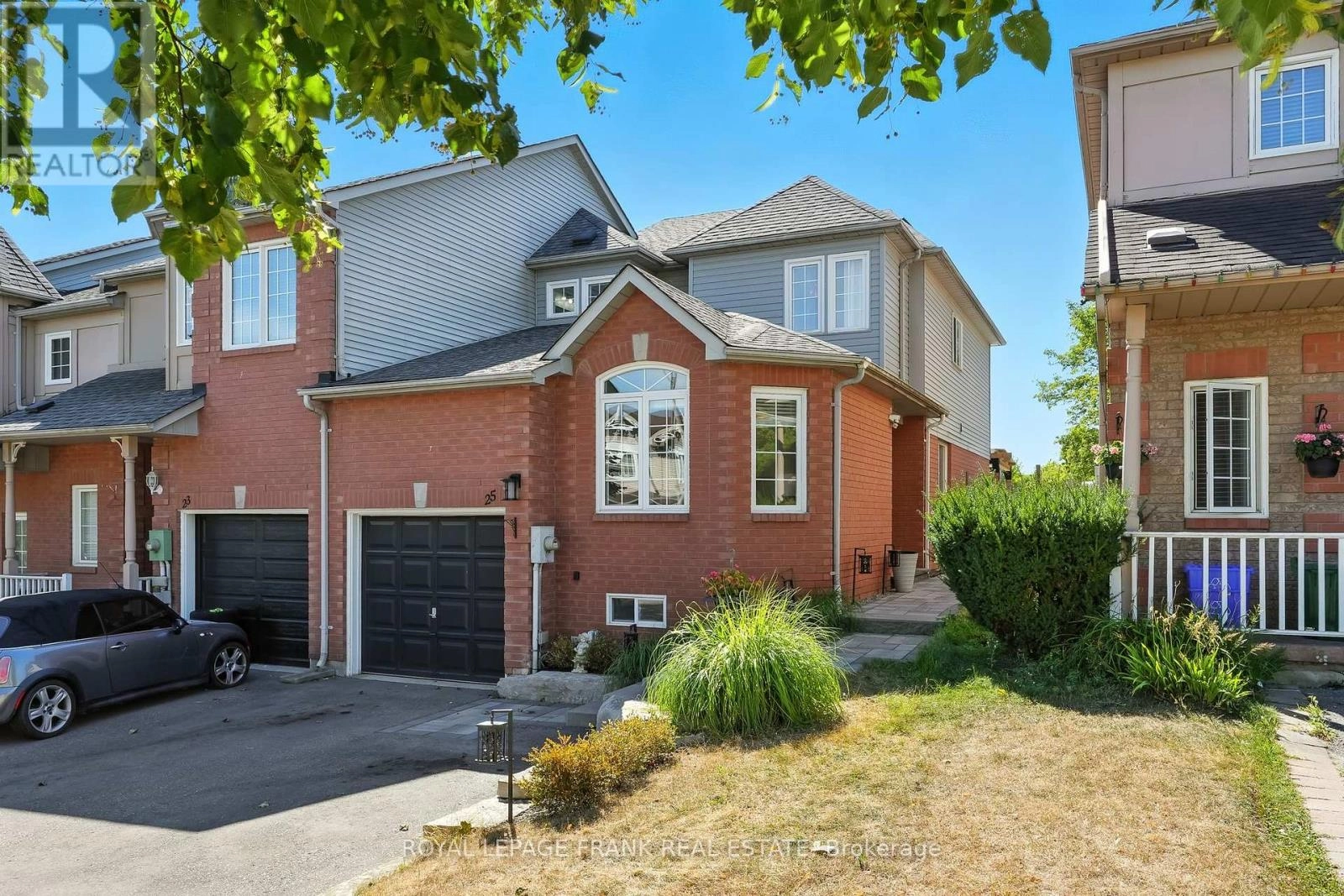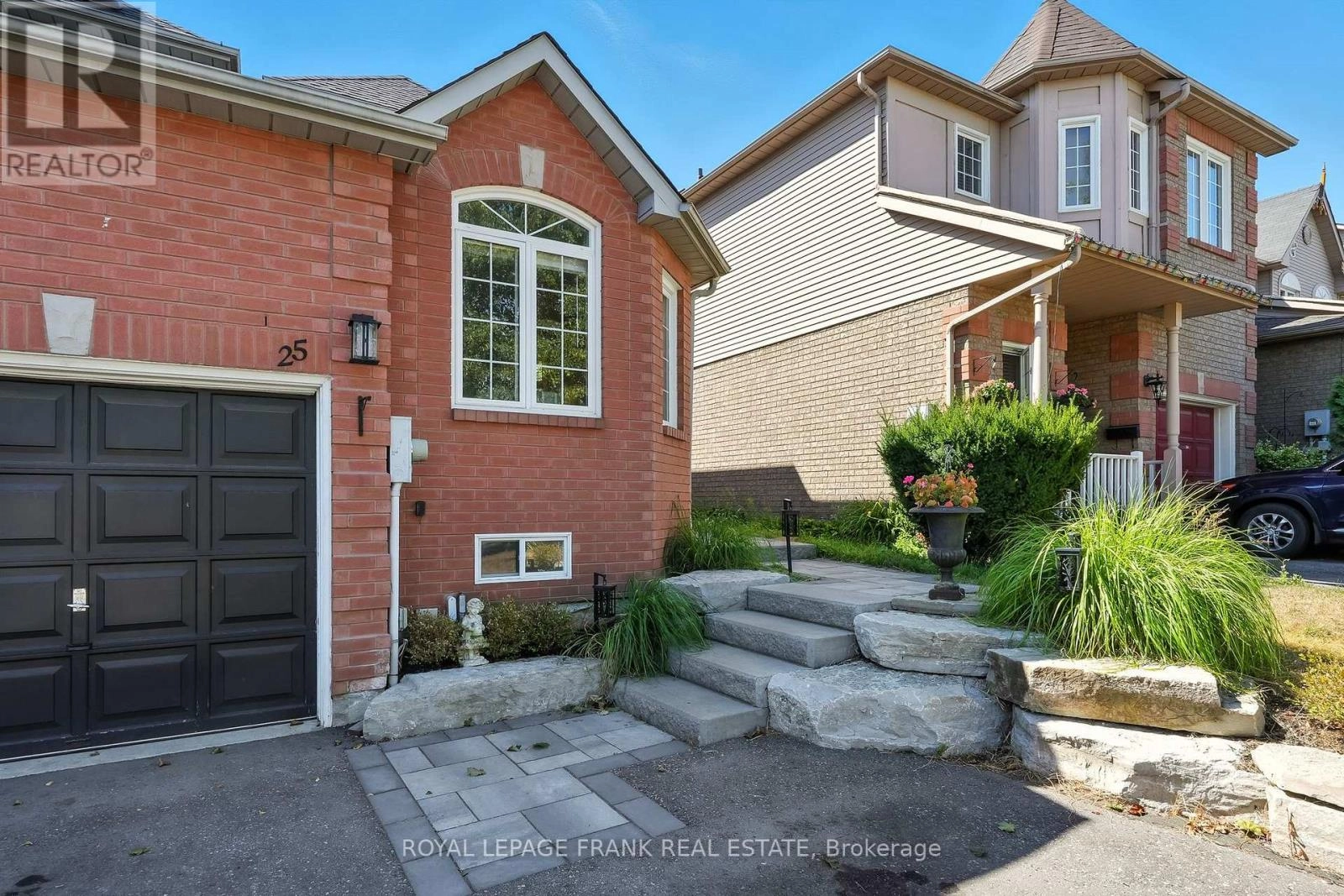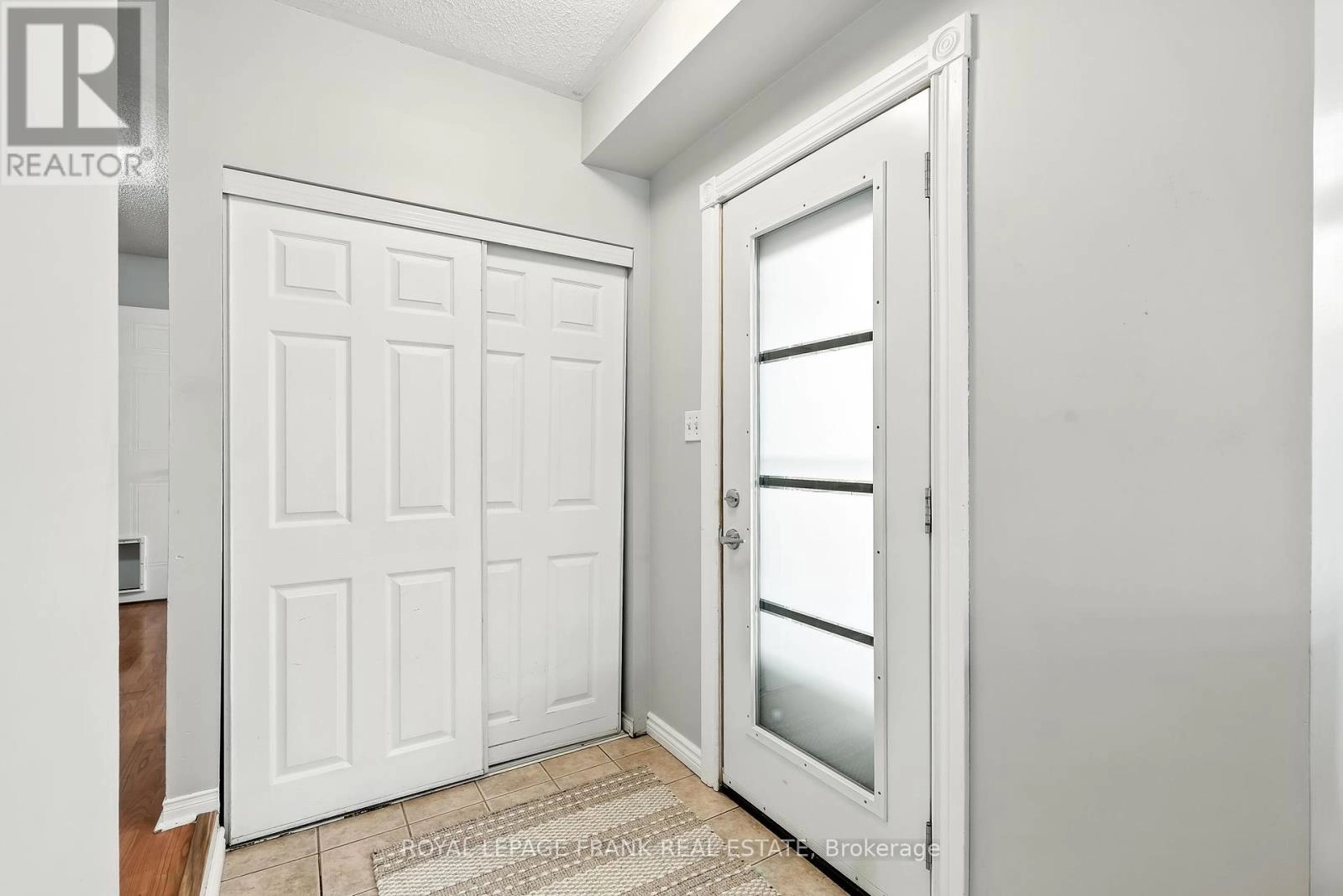25 Trewin Lane Clarington, Ontario L1C 4W9
$669,000
Welcome to 25 Trewin Lane in Bowmanville! This stunning end-unit townhome is a true gem, offering the perfect blend of style, space, and affordability all with **no condo fees**! Step inside and be captivated by the fantastic main floor layout. The separate living and family rooms provide ample space for both formal gatherings and cozy nights in. The family room is a true highlight, featuring a warm and inviting gas fireplace, perfect for creating lasting memories. The well-appointed kitchen offers everything you need to whip up culinary masterpieces. Upstairs, you'll find three spacious bedrooms, including a serene primary suite complete with a private, full ensuite bathroom. The additional bedrooms are good sized, ideal for family, guests, or a home office. But the living space doesn't stop there! The finished basement is a major bonus, featuring a versatile recreation/media room that's perfect for movie nights, a play area, or entertaining friends. There's also a fourth bedroom, which can easily be transformed into a private home gym, a guest suite, or a quiet workspace. The best part? This home sits on an **extra deep lot** that is an entertainer's paradise! Escape the summer heat in your very own **inground pool**, a feature that will make you the envy of all your friends. The backyard backs directly onto a park, offering privacy and a beautiful, natural backdrop. Imagine relaxing on your patio, enjoying the tranquility with no rear neighbours! Located in a sought-after, family-friendly neighbourhood, that's close to schools and parks, this home offers incredible value and a lifestyle you've always dreamed of. Don't miss your chance to own this beautiful home - it's the perfect combination of comfort, convenience, and outdoor living. (id:59743)
Open House
This property has open houses!
2:00 pm
Ends at:4:00 pm
2:00 pm
Ends at:4:00 pm
Property Details
| MLS® Number | E12353578 |
| Property Type | Single Family |
| Community Name | Bowmanville |
| Amenities Near By | Schools, Park |
| Community Features | School Bus |
| Equipment Type | Water Heater - Gas, Water Heater |
| Features | Level |
| Parking Space Total | 3 |
| Pool Type | Inground Pool |
| Rental Equipment Type | Water Heater - Gas, Water Heater |
| Structure | Deck |
Building
| Bathroom Total | 3 |
| Bedrooms Above Ground | 3 |
| Bedrooms Below Ground | 1 |
| Bedrooms Total | 4 |
| Amenities | Fireplace(s) |
| Appliances | Dishwasher, Dryer, Microwave, Stove, Washer, Refrigerator |
| Basement Development | Finished |
| Basement Type | N/a (finished) |
| Construction Style Attachment | Attached |
| Cooling Type | Central Air Conditioning |
| Exterior Finish | Brick, Vinyl Siding |
| Fireplace Present | Yes |
| Fireplace Total | 1 |
| Flooring Type | Laminate |
| Foundation Type | Concrete |
| Half Bath Total | 1 |
| Heating Type | Forced Air |
| Stories Total | 2 |
| Size Interior | 1,500 - 2,000 Ft2 |
| Type | Row / Townhouse |
| Utility Water | Municipal Water |
Parking
| Attached Garage | |
| Garage |
Land
| Acreage | No |
| Fence Type | Fenced Yard |
| Land Amenities | Schools, Park |
| Sewer | Sanitary Sewer |
| Size Depth | 142 Ft ,7 In |
| Size Frontage | 25 Ft ,10 In |
| Size Irregular | 25.9 X 142.6 Ft |
| Size Total Text | 25.9 X 142.6 Ft |
| Zoning Description | R3 |
Rooms
| Level | Type | Length | Width | Dimensions |
|---|---|---|---|---|
| Second Level | Primary Bedroom | 5.08 m | 4.56 m | 5.08 m x 4.56 m |
| Second Level | Bedroom 2 | 3.39 m | 2.83 m | 3.39 m x 2.83 m |
| Second Level | Bedroom 3 | 3.01 m | 2.87 m | 3.01 m x 2.87 m |
| Basement | Recreational, Games Room | 8.03 m | 4.81 m | 8.03 m x 4.81 m |
| Basement | Bedroom 4 | 7.62 m | 2.67 m | 7.62 m x 2.67 m |
| Main Level | Living Room | 4.72 m | 3.38 m | 4.72 m x 3.38 m |
| Main Level | Dining Room | 5.36 m | 3.41 m | 5.36 m x 3.41 m |
| Main Level | Kitchen | 2.83 m | 2.8 m | 2.83 m x 2.8 m |
| Main Level | Eating Area | 2.8 m | 2.61 m | 2.8 m x 2.61 m |
Utilities
| Electricity | Installed |
| Sewer | Installed |
https://www.realtor.ca/real-estate/28752667/25-trewin-lane-clarington-bowmanville-bowmanville

Broker
(905) 259-9531
www.therobertsteam.ca/
www.facebook.com/therobertsteam
twitter.com/TheRobertsTeam
www.linkedin.com/profile/view?id=32017922&trk=nav_responsive_tab_profile

39 Temperance Street
Bowmanville, Ontario L1C 3A5
(905) 623-3393
www.royallepagefrank.com/
Contact Us
Contact us for more information



































