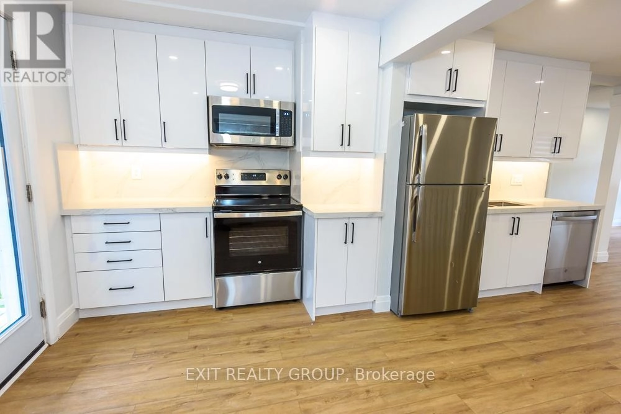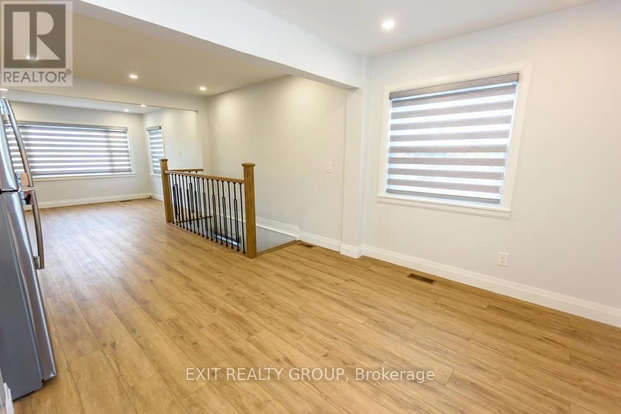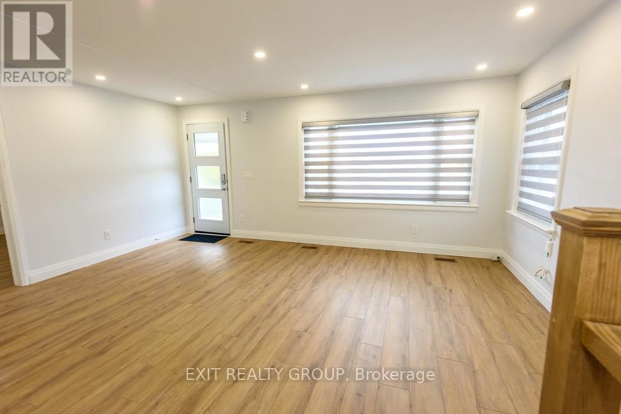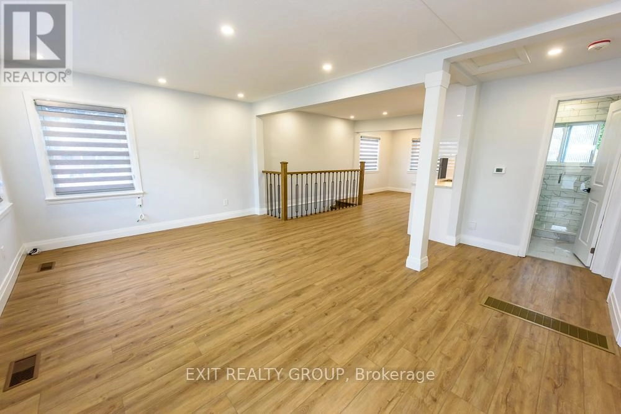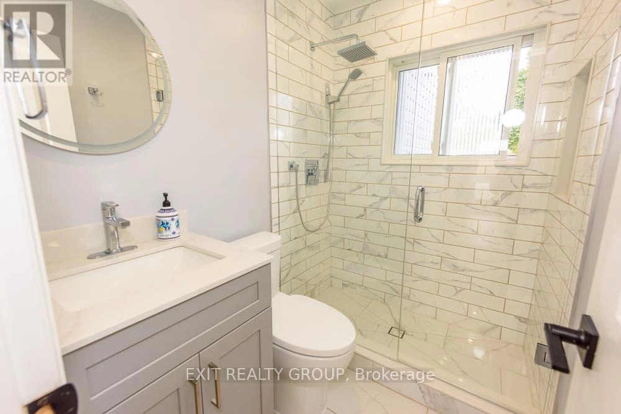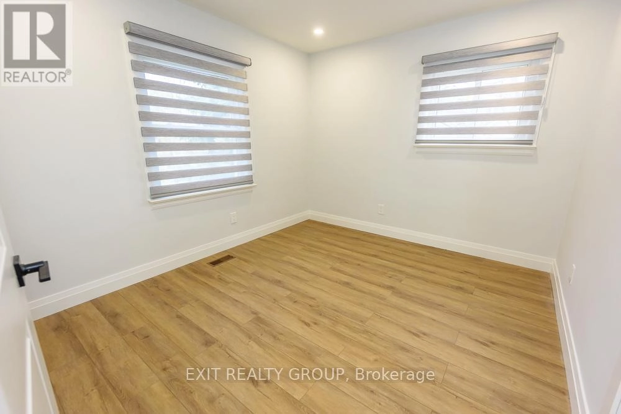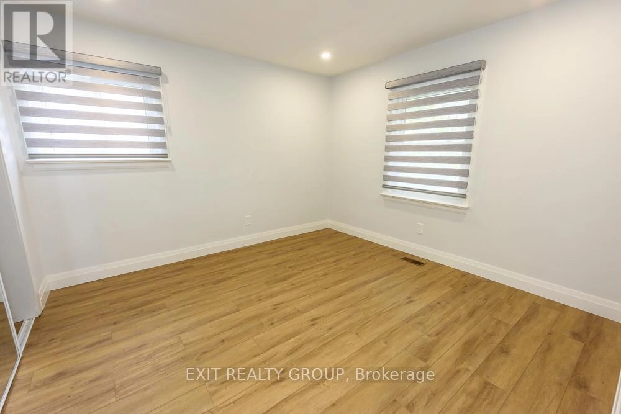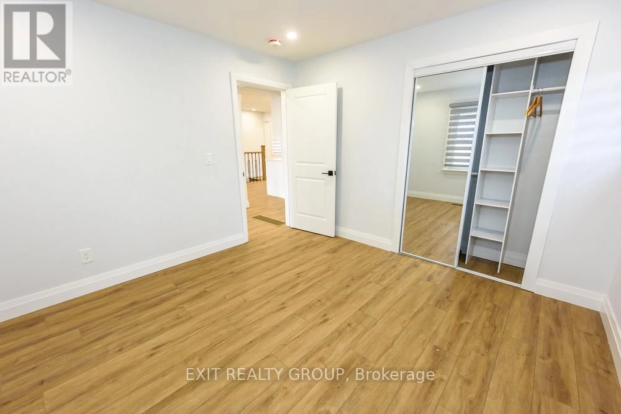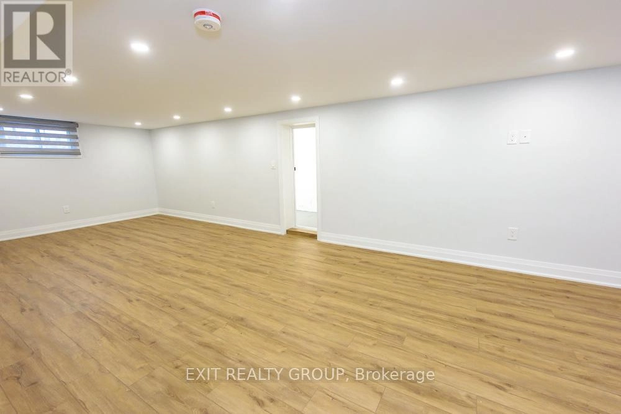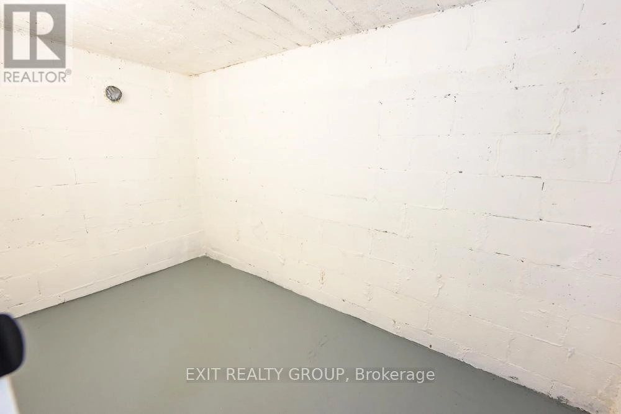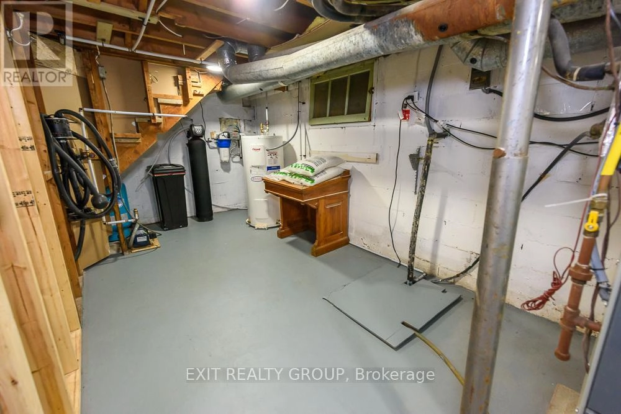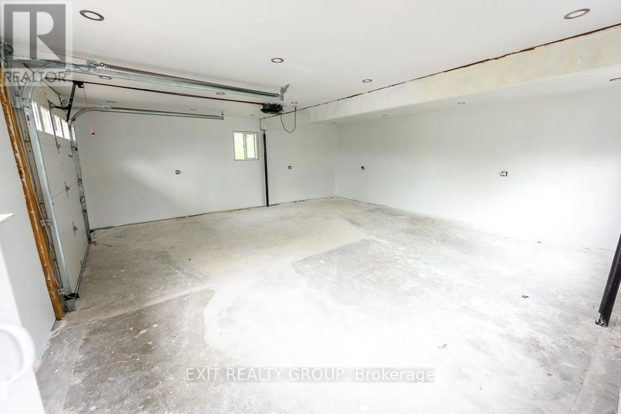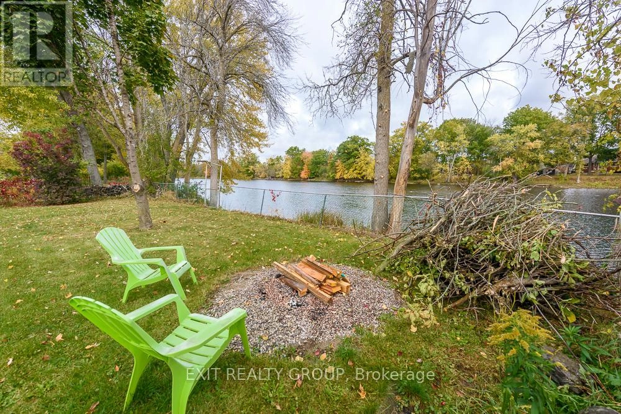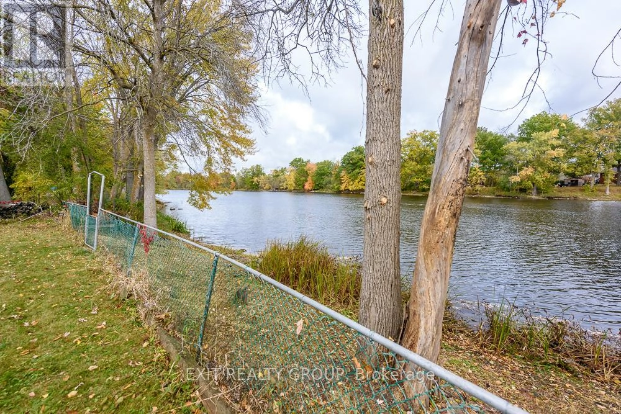250 Ashley Street Belleville, Ontario K0K 2B0
$2,900 Monthly
Welcome to your riverside retreat! This beautifully updated brick bungalow offers the perfect blend of comfort, style, and serenity along the tranquil Moira River. Featuring 2 bedrooms and 1 bathroom, this home has been thoughtfully renovated with a bright open-concept layout and high-quality modern finishes throughout. The kitchen is a showstopper, showcasing quartz countertops, custom cabinetry, pot lighting, and brand-new stainless steel appliances. Expansive windows fill the home with natural light, creating a warm and inviting atmosphere from every corner. The spacious lower level provides endless possibilities - perfect for a recreation room, home office, or guest suite - and includes laundry, generous storage space, and a cold room. Step outside and take in the stunning river views from your back patio, or launch your kayak or canoe right from your own backyard. A heated 22' x 23' garage and workshop offer plenty of space for projects or extra storage. Available immediately, this exceptional waterfront rental offers the perfect balance of modern comfort and tranquil living - truly an ideal place to call home. (id:59743)
Property Details
| MLS® Number | X12495826 |
| Property Type | Single Family |
| Community Name | Thurlow Ward |
| Amenities Near By | Hospital, Place Of Worship |
| Community Features | Community Centre, School Bus |
| Easement | Unknown, None |
| Features | Level |
| Parking Space Total | 6 |
| Structure | Deck, Porch |
| View Type | View Of Water, Direct Water View |
| Water Front Type | Waterfront |
Building
| Bathroom Total | 1 |
| Bedrooms Above Ground | 2 |
| Bedrooms Total | 2 |
| Age | 51 To 99 Years |
| Appliances | Garage Door Opener Remote(s), Central Vacuum, Water Heater, Water Treatment, Dishwasher, Dryer, Microwave, Stove, Washer, Refrigerator |
| Architectural Style | Bungalow |
| Basement Development | Finished |
| Basement Type | N/a (finished) |
| Construction Style Attachment | Detached |
| Cooling Type | Central Air Conditioning |
| Exterior Finish | Brick |
| Fire Protection | Smoke Detectors |
| Foundation Type | Block |
| Heating Fuel | Natural Gas |
| Heating Type | Forced Air |
| Stories Total | 1 |
| Size Interior | 700 - 1,100 Ft2 |
| Type | House |
| Utility Water | Dug Well |
Parking
| Detached Garage | |
| Garage |
Land
| Access Type | Year-round Access |
| Acreage | No |
| Land Amenities | Hospital, Place Of Worship |
| Sewer | Septic System |
| Size Depth | 58.17 M |
| Size Frontage | 22.86 M |
| Size Irregular | 22.9 X 58.2 M ; See Attachment |
| Size Total Text | 22.9 X 58.2 M ; See Attachment|under 1/2 Acre |
| Surface Water | River/stream |
Rooms
| Level | Type | Length | Width | Dimensions |
|---|---|---|---|---|
| Basement | Cold Room | 3.23 m | 1.83 m | 3.23 m x 1.83 m |
| Basement | Recreational, Games Room | 9.14 m | 3.65 m | 9.14 m x 3.65 m |
| Ground Level | Foyer | 3.48 m | 1.32 m | 3.48 m x 1.32 m |
| Ground Level | Living Room | 4.14 m | 3.58 m | 4.14 m x 3.58 m |
| Ground Level | Dining Room | 3.56 m | 2.41 m | 3.56 m x 2.41 m |
| Ground Level | Kitchen | 3.76 m | 3.71 m | 3.76 m x 3.71 m |
| Ground Level | Primary Bedroom | 3.48 m | 3.43 m | 3.48 m x 3.43 m |
| Ground Level | Bedroom 2 | 3.43 m | 2.97 m | 3.43 m x 2.97 m |
Utilities
| Cable | Available |
| Electricity | Installed |
| Electricity Connected | Connected |
https://www.realtor.ca/real-estate/29052917/250-ashley-street-belleville-thurlow-ward-thurlow-ward


309 Dundas Street East
Trenton, Ontario K8V 1M1
(613) 394-1800
(613) 394-9900
www.exitrealtygroup.ca/
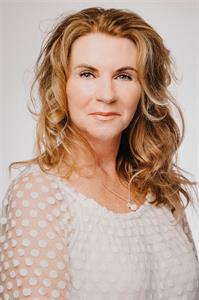
Salesperson
(613) 394-1800

309 Dundas Street East
Trenton, Ontario K8V 1M1
(613) 394-1800
(613) 394-9900
www.exitrealtygroup.ca/
Contact Us
Contact us for more information





