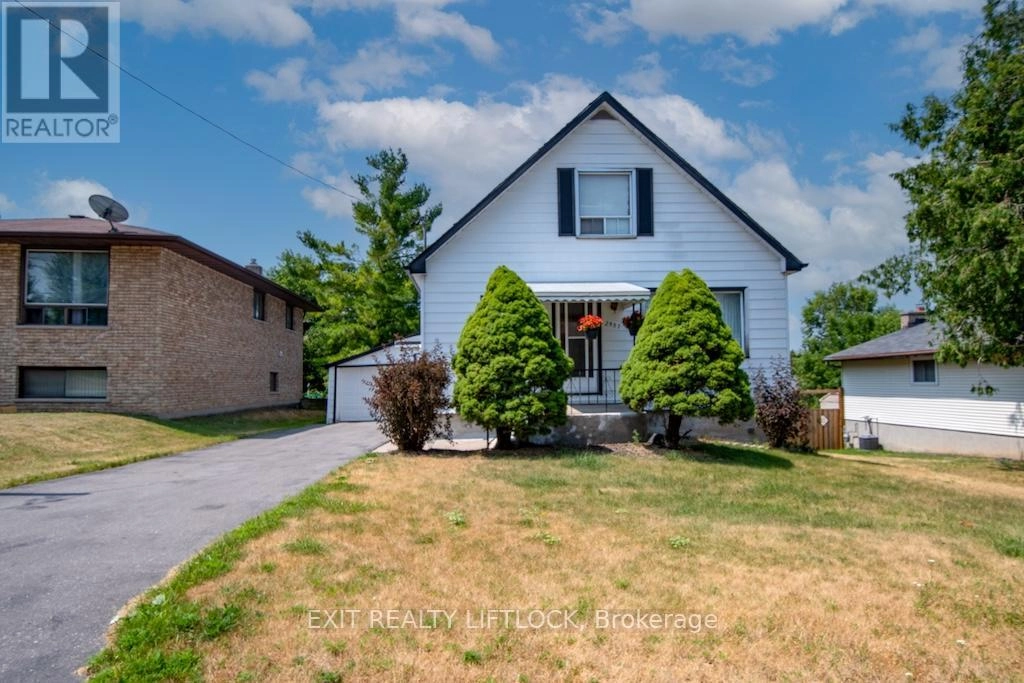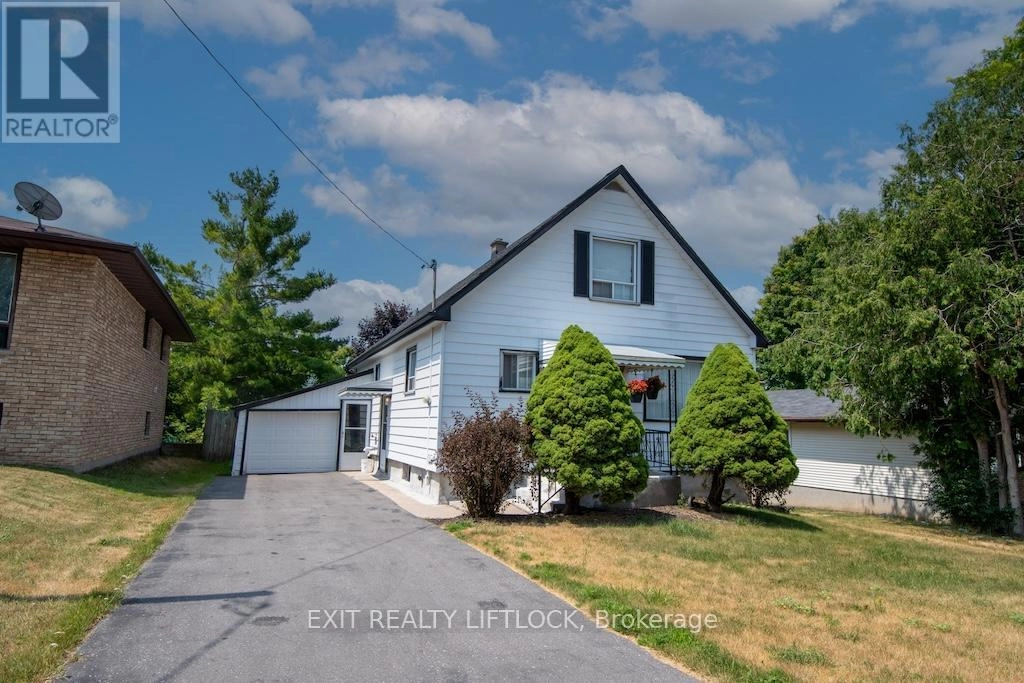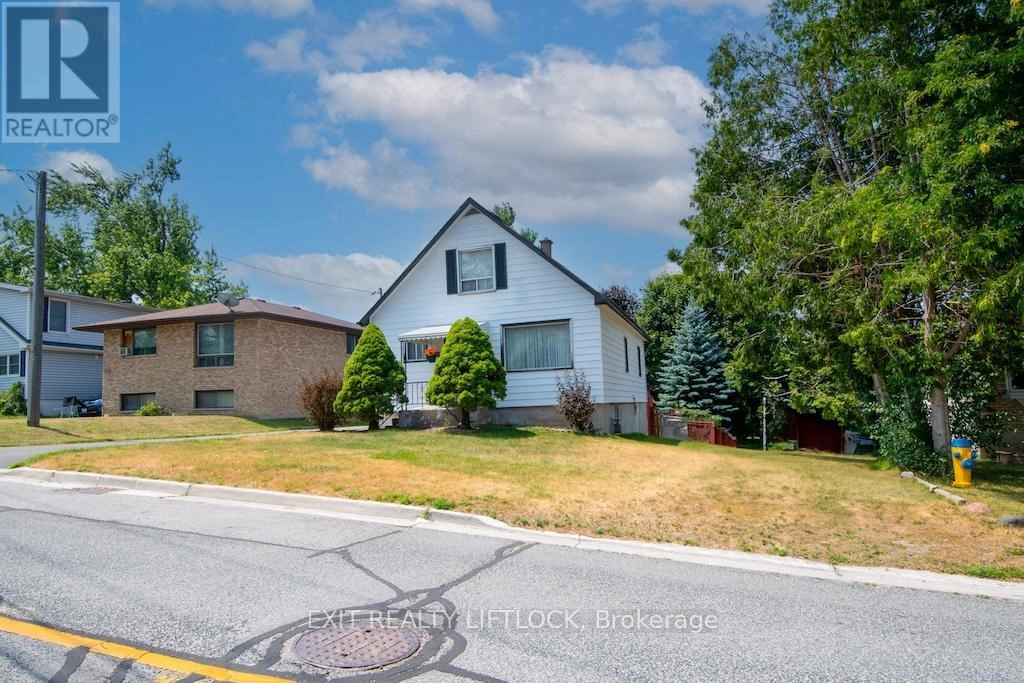2537 Bensfort Road Peterborough South, Ontario K9J 1C8
$549,900
Endless Potential in a Prime Peterborough Location! This spacious and versatile home presents a rare opportunity for investors, multi-generational families, or those seeking to create their dream property. Featuring 3 bedrooms, 4 bathrooms, and an attached garage, this property is brimming with potential-including the possibility of one or two in-law suites. Offered as is, where is as part of an estate sale, the home is ready for your vision and personal touch. With three separate entrances, including a walkout basement, and sitting on a generous lot with two laneway access points, the layout provides exceptional flexibility for a variety of living arrangements or income-generating options. Located just steps from the Otonabee River, and within close proximity to parks, schools, shopping, and HWY 115, this home offers the best of both convenience and lifestyle. A short walk brings you to Del Crary Park, where you can enjoy free summer concerts and scenic views. Whether you're looking to live in, renovate, or invest-this is a property with limitless possibilities. Don't miss your chance to secure this prime piece of Peterborough real estate. (id:59743)
Property Details
| MLS® Number | X12291215 |
| Property Type | Single Family |
| Community Name | 5 East |
| Amenities Near By | Beach, Park, Public Transit, Schools |
| Features | Flat Site |
| Parking Space Total | 4 |
Building
| Bathroom Total | 4 |
| Bedrooms Above Ground | 3 |
| Bedrooms Total | 3 |
| Age | 51 To 99 Years |
| Amenities | Fireplace(s) |
| Appliances | All, Dryer, Stove, Washer, Refrigerator |
| Basement Type | Full |
| Construction Style Attachment | Detached |
| Cooling Type | Central Air Conditioning |
| Exterior Finish | Aluminum Siding |
| Fireplace Present | Yes |
| Fireplace Total | 1 |
| Foundation Type | Block |
| Half Bath Total | 2 |
| Heating Fuel | Natural Gas |
| Heating Type | Forced Air |
| Stories Total | 2 |
| Size Interior | 700 - 1,100 Ft2 |
| Type | House |
| Utility Water | Municipal Water |
Parking
| Attached Garage | |
| Garage |
Land
| Acreage | No |
| Land Amenities | Beach, Park, Public Transit, Schools |
| Sewer | Sanitary Sewer |
| Size Depth | 120 Ft |
| Size Frontage | 60 Ft |
| Size Irregular | 60 X 120 Ft |
| Size Total Text | 60 X 120 Ft|under 1/2 Acre |
Rooms
| Level | Type | Length | Width | Dimensions |
|---|---|---|---|---|
| Second Level | Great Room | 6.61 m | 3.57 m | 6.61 m x 3.57 m |
| Second Level | Bedroom | 3.05 m | 3.05 m | 3.05 m x 3.05 m |
| Lower Level | Sitting Room | 3.54 m | 4.91 m | 3.54 m x 4.91 m |
| Lower Level | Workshop | 2.23 m | 1.58 m | 2.23 m x 1.58 m |
| Lower Level | Laundry Room | 4.3 m | 2.53 m | 4.3 m x 2.53 m |
| Lower Level | Recreational, Games Room | 8.53 m | 3.47 m | 8.53 m x 3.47 m |
| Lower Level | Utility Room | 3.17 m | 1.55 m | 3.17 m x 1.55 m |
| Main Level | Kitchen | 4.72 m | 3.41 m | 4.72 m x 3.41 m |
| Main Level | Living Room | 4.08 m | 3.57 m | 4.08 m x 3.57 m |
| Main Level | Bedroom | 2.8 m | 3.6 m | 2.8 m x 3.6 m |
| Main Level | Bedroom | 2.86 m | 3.6 m | 2.86 m x 3.6 m |
| Main Level | Office | 2.16 m | 2.35 m | 2.16 m x 2.35 m |
https://www.realtor.ca/real-estate/28618611/2537-bensfort-road-peterborough-south-east-5-east
Salesperson
(705) 749-3948
billwasson.ca/
www.facebook.com/BillWassonExit
www.linkedin.com/in/billwassonrealtor/

850 Lansdowne St W
Peterborough, Ontario K9J 1Z6
(705) 749-3948
(705) 749-6617
www.exitrealtyliftlock.com/
Contact Us
Contact us for more information



































