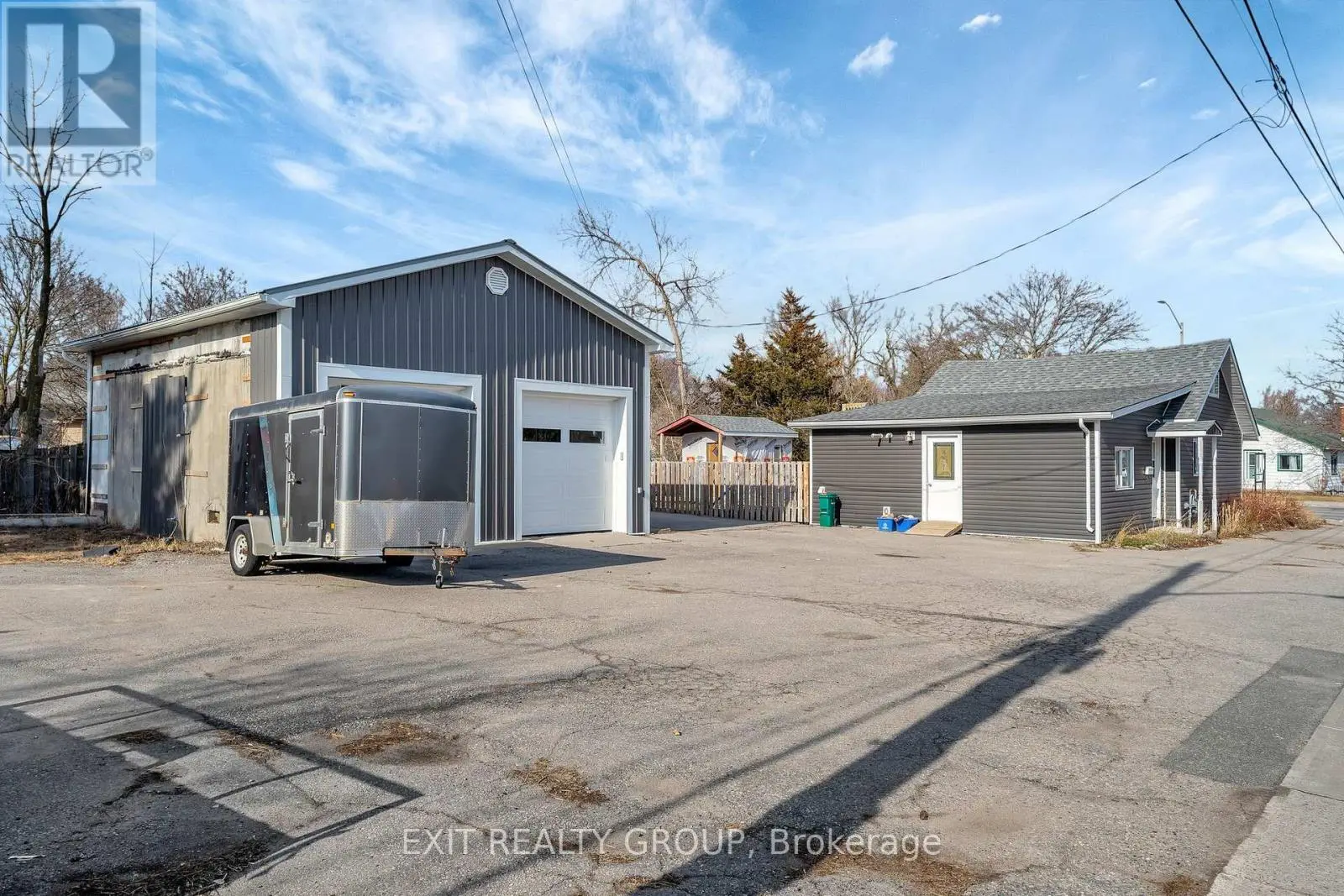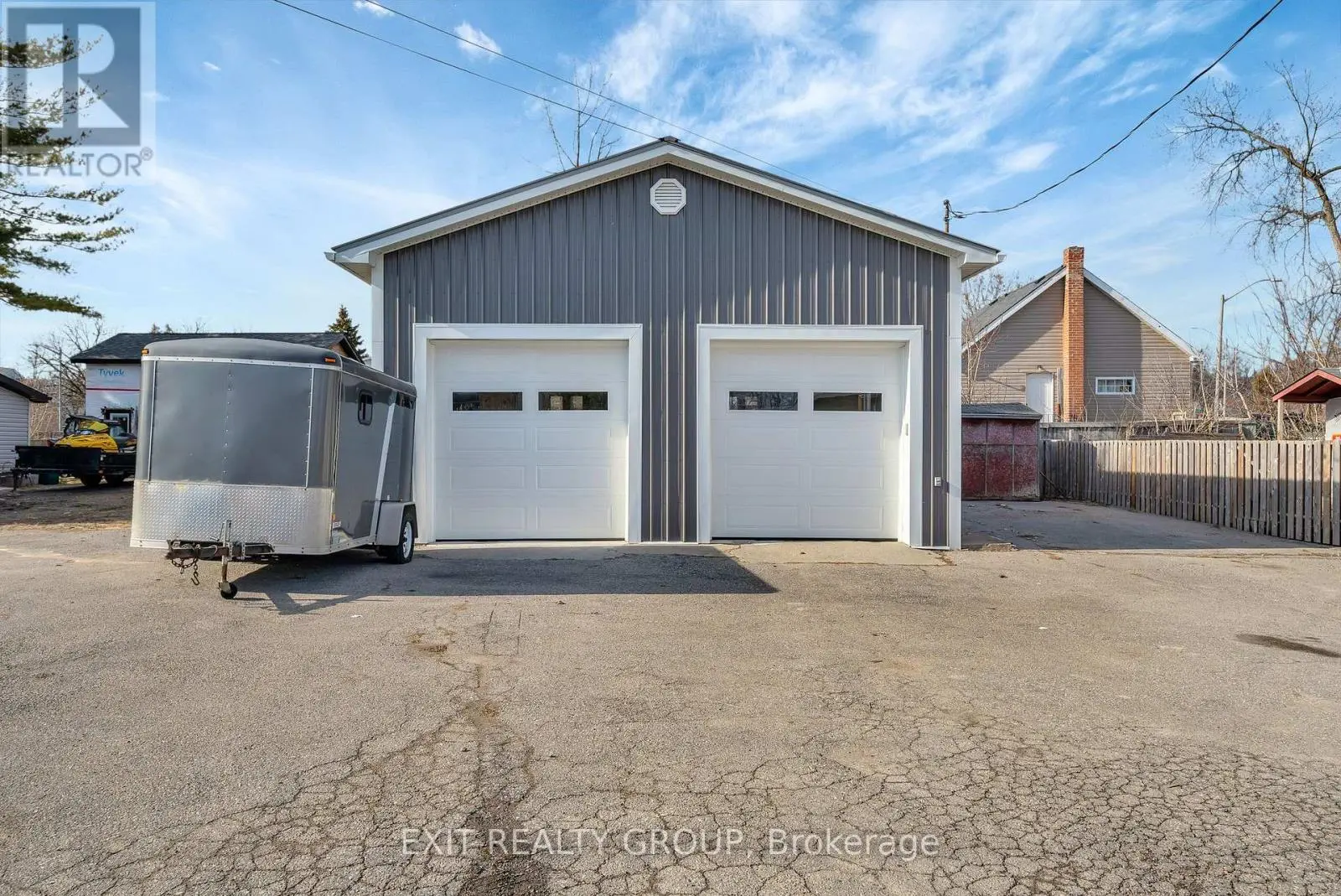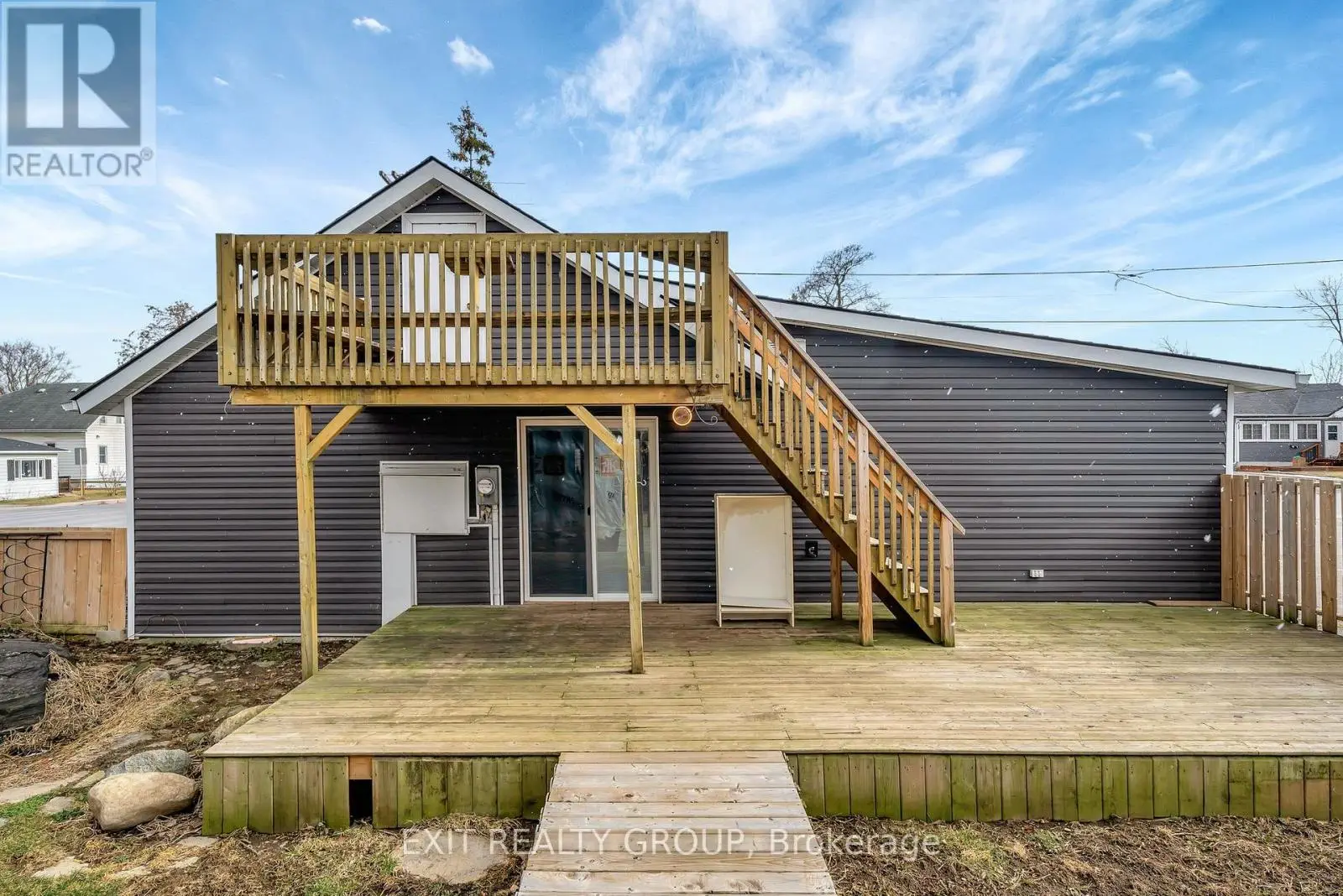254 Sidney Street Quinte West, Ontario K8V 2T6
$425,000
Welcome to this incredible 3 bed 1 bath, 2-storey home nestled on a spacious double lot, with a 30' x 30' 2 car garage, offering a perfect blend of comfort, functionality, and potential! Step inside to discover a bright and inviting U-shaped kitchen that flows seamlessly into the open concept living and dining area - perfect for entertaining or cozy family nights. A patio door opens onto a private deck, extending your living space outdoors. Two generously sized bedrooms and a modern 4-piece bathroom complete the main level. Upstairs, retreat to the primary bedroom loft, a private oasis featuring a walkout deck with a staircase leading down to the lower patio - ideal for morning coffee or stargazing at night. The fully fenced side yard provides privacy and versatility, complete with a bunkie for extra storage or customization to suit your needs. An additional shed outside the fenced area adds even more storage options. Car enthusiasts and hobbyists will love the 30' x 30' detached 2-car garage, equipped with septic, water, and hydro - offering endless possibilities for a workshop, home business, or extra living space. Located in the heart of Trenton, this gem offers the perfect combination of small-town charm and modern convenience. Don't miss your chance to make this fantastic property your own - schedule a showing today! (id:59743)
Property Details
| MLS® Number | X12048560 |
| Property Type | Single Family |
| Community Name | Trenton Ward |
| Amenities Near By | Golf Nearby, Park, Place Of Worship, Public Transit, Schools |
| Features | Partially Cleared |
| Parking Space Total | 12 |
| Structure | Shed |
Building
| Bathroom Total | 1 |
| Bedrooms Above Ground | 3 |
| Bedrooms Total | 3 |
| Appliances | Water Heater, Dishwasher, Stove, Refrigerator |
| Basement Type | Crawl Space |
| Construction Style Attachment | Detached |
| Cooling Type | Central Air Conditioning |
| Exterior Finish | Vinyl Siding |
| Foundation Type | Unknown |
| Heating Fuel | Natural Gas |
| Heating Type | Forced Air |
| Stories Total | 2 |
| Size Interior | 1,100 - 1,500 Ft2 |
| Type | House |
| Utility Water | Municipal Water |
Parking
| Detached Garage | |
| Garage |
Land
| Acreage | No |
| Fence Type | Partially Fenced |
| Land Amenities | Golf Nearby, Park, Place Of Worship, Public Transit, Schools |
| Sewer | Sanitary Sewer |
| Size Depth | 122 Ft |
| Size Frontage | 66 Ft |
| Size Irregular | 66 X 122 Ft |
| Size Total Text | 66 X 122 Ft|under 1/2 Acre |
Rooms
| Level | Type | Length | Width | Dimensions |
|---|---|---|---|---|
| Second Level | Bedroom 3 | 7.19 m | 3.6 m | 7.19 m x 3.6 m |
| Basement | Other | 2.88 m | 2.9 m | 2.88 m x 2.9 m |
| Ground Level | Foyer | 2.89 m | 1.65 m | 2.89 m x 1.65 m |
| Ground Level | Living Room | 6.75 m | 3.96 m | 6.75 m x 3.96 m |
| Ground Level | Kitchen | 3.04 m | 3.4 m | 3.04 m x 3.4 m |
| Ground Level | Bedroom | 3.42 m | 3.11 m | 3.42 m x 3.11 m |
| Ground Level | Bedroom 2 | 3.29 m | 2.74 m | 3.29 m x 2.74 m |
| Ground Level | Laundry Room | 2.29 m | 2.83 m | 2.29 m x 2.83 m |
| Ground Level | Bathroom | 2.36 m | 2.83 m | 2.36 m x 2.83 m |
Utilities
| Electricity | Installed |
| Sewer | Installed |
https://www.realtor.ca/real-estate/28089829/254-sidney-street-quinte-west-trenton-ward-trenton-ward


309 Dundas Street East
Trenton, Ontario K8V 1M1
(613) 394-1800
(613) 394-9900
www.exitrealtygroup.ca/
Contact Us
Contact us for more information










































