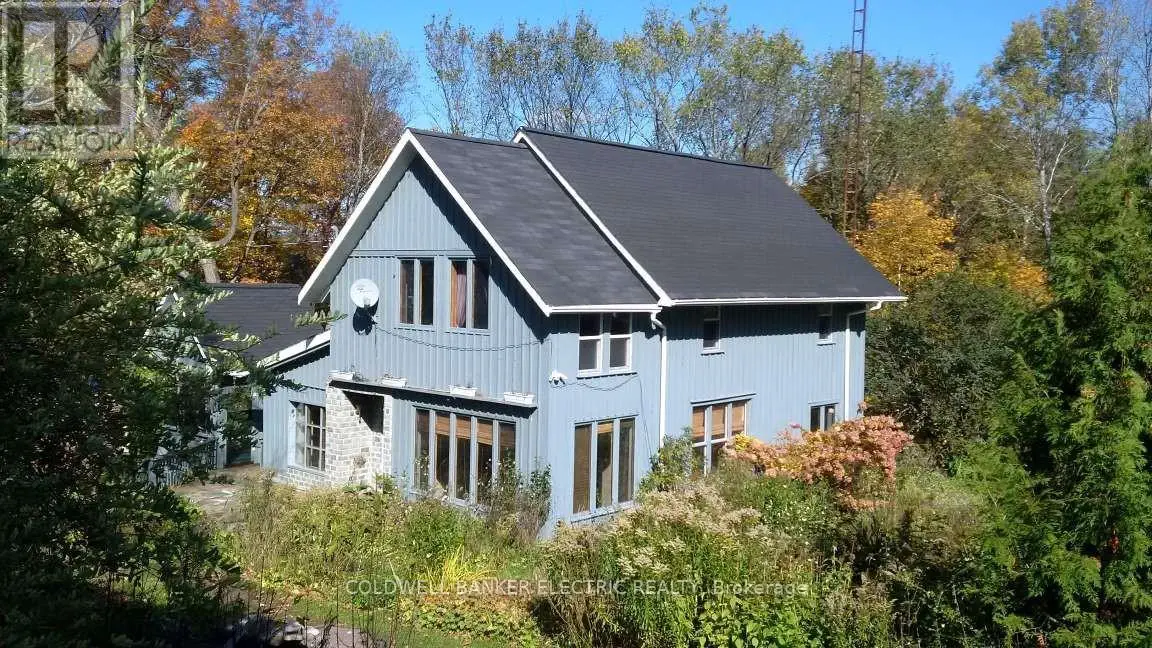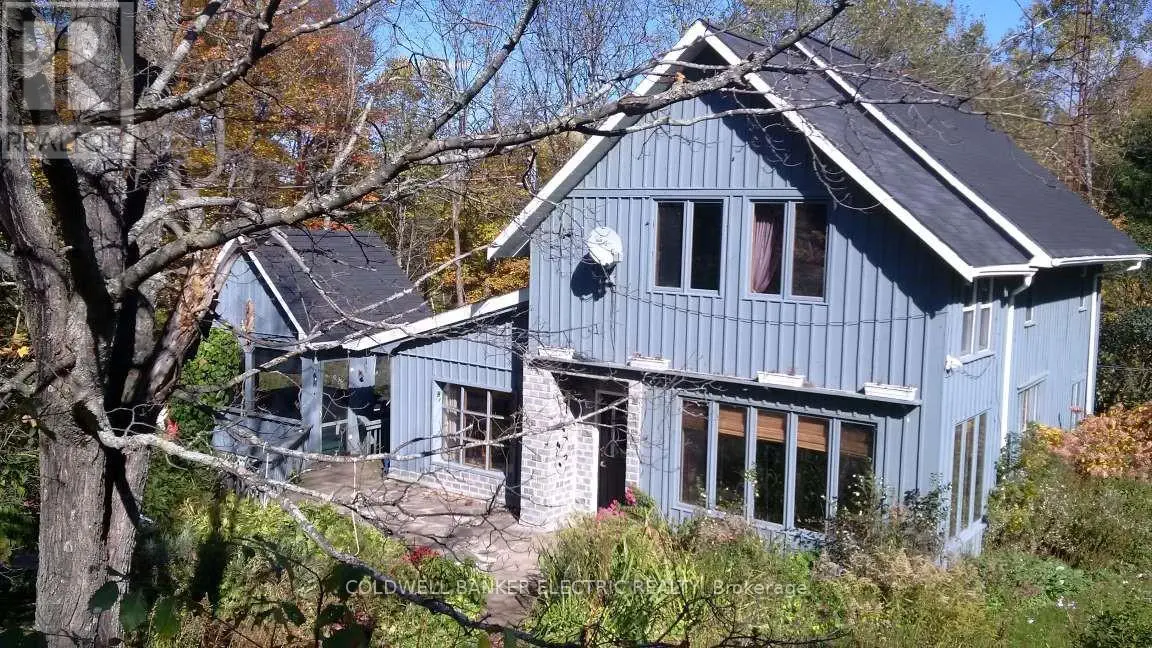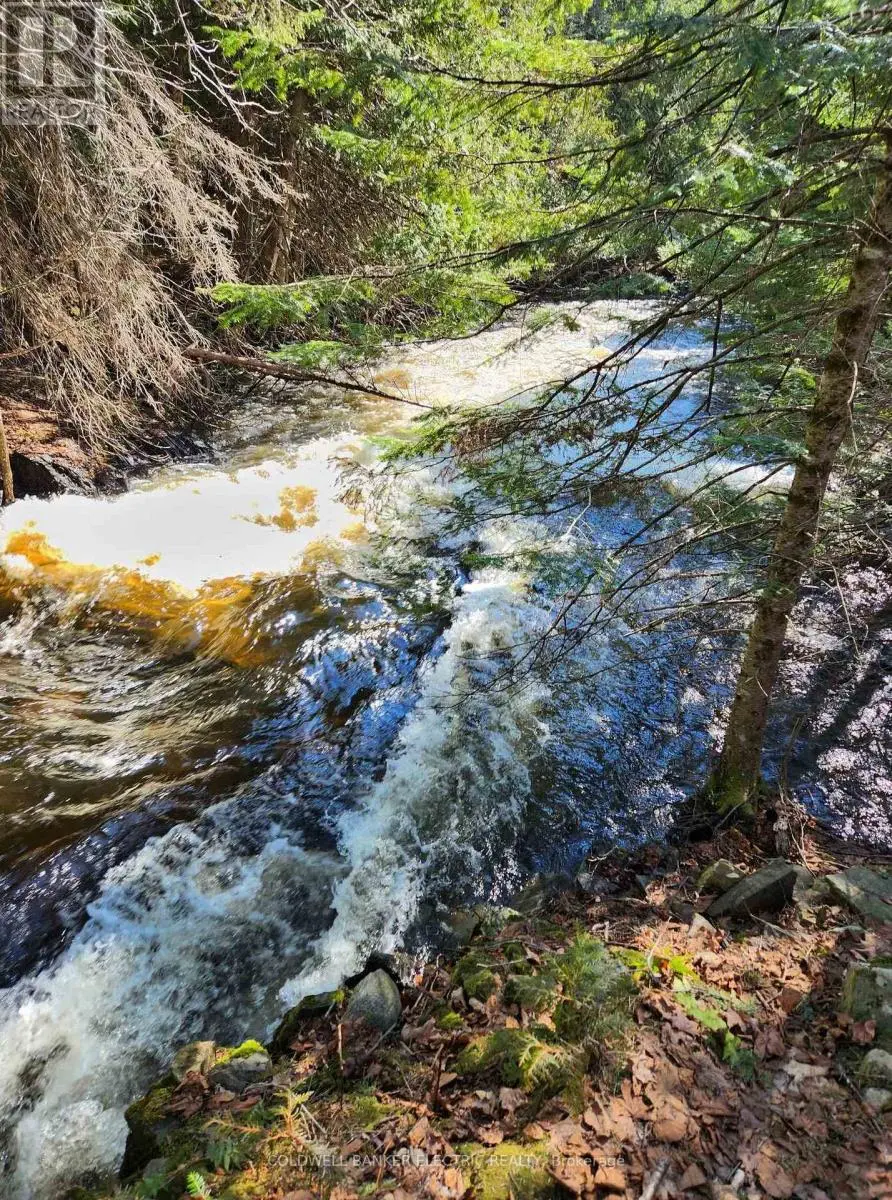25442 Highway 62 Highway Bancroft, Ontario K0L 2L0
$499,000
Nestled on over 6 acres of picturesque countryside, this 3-bedroom, 3-bathroom home offers the perfect balance of privacy and tranquility. The expansive property features a serene creek, two peaceful ponds, meandering trails, and mature gardens, providing a truly idyllic setting for nature lovers and outdoor enthusiasts. Enjoy afternoons in the charming gazebo or relax on the newly-built decks that offer stunning views of your private paradise. With everything on the exterior completed to perfection, there is no work to be done! Inside, this home offers a spacious, open-concept living area flooded with natural light. The eat-in kitchen is a true highlight, featuring beautifully crafted handmade wooden cupboards, perfect for adding warmth and character to your cooking experience. The large master bedroom provides a peaceful retreat, with ample space and potential for your personal touch. The interior offers plenty of potential, a little TLC will transform this space into your dream home! Please note the property is zoned Rural Residential & Environmentally Protected. Being sold as is, where is with no warranties. Previously Tenanted. (id:59743)
Property Details
| MLS® Number | X12011186 |
| Property Type | Single Family |
| Community Name | Dungannon Ward |
| Community Features | School Bus |
| Equipment Type | Water Heater |
| Features | Wooded Area, Partially Cleared, Country Residential |
| Parking Space Total | 6 |
| Rental Equipment Type | Water Heater |
| Structure | Shed, Workshop |
Building
| Bathroom Total | 3 |
| Bedrooms Above Ground | 3 |
| Bedrooms Total | 3 |
| Age | 100+ Years |
| Appliances | Water Softener, Water Heater, Central Vacuum, Dishwasher, Dryer, Stove, Washer, Refrigerator |
| Basement Development | Unfinished |
| Basement Features | Walk Out |
| Basement Type | N/a (unfinished) |
| Exterior Finish | Wood |
| Fireplace Present | Yes |
| Foundation Type | Concrete |
| Heating Fuel | Propane |
| Heating Type | Forced Air |
| Stories Total | 2 |
| Size Interior | 1,500 - 2,000 Ft2 |
| Type | House |
| Utility Water | Drilled Well |
Parking
| No Garage |
Land
| Acreage | Yes |
| Sewer | Septic System |
| Size Depth | 391 Ft ,6 In |
| Size Frontage | 594 Ft ,6 In |
| Size Irregular | 594.5 X 391.5 Ft ; Irregular Shape Back Left-hand Corner |
| Size Total Text | 594.5 X 391.5 Ft ; Irregular Shape Back Left-hand Corner|5 - 9.99 Acres |
| Surface Water | Lake/pond |
| Zoning Description | Rr & Ep |
Rooms
| Level | Type | Length | Width | Dimensions |
|---|---|---|---|---|
| Second Level | Primary Bedroom | 4.8 m | 4 m | 4.8 m x 4 m |
| Second Level | Bedroom | 3.35 m | 2.4 m | 3.35 m x 2.4 m |
| Second Level | Bedroom | 3 m | 2 m | 3 m x 2 m |
| Third Level | Loft | Measurements not available | ||
| Main Level | Foyer | 2.8 m | 1.3 m | 2.8 m x 1.3 m |
| Main Level | Living Room | 7 m | 3.4 m | 7 m x 3.4 m |
| Main Level | Sitting Room | 3.7 m | 2.4 m | 3.7 m x 2.4 m |
| Main Level | Kitchen | 5.8 m | 3.6 m | 5.8 m x 3.6 m |
| Main Level | Kitchen | 6.7 m | 3.35 m | 6.7 m x 3.35 m |
| Main Level | Laundry Room | 2 m | 1.5 m | 2 m x 1.5 m |
Utilities
| Electricity | Installed |
Salesperson
(705) 243-9000

215 George Street North
Peterborough, Ontario K9J 3G7
(705) 243-9000
www.cbelectricrealty.ca/
Contact Us
Contact us for more information




































