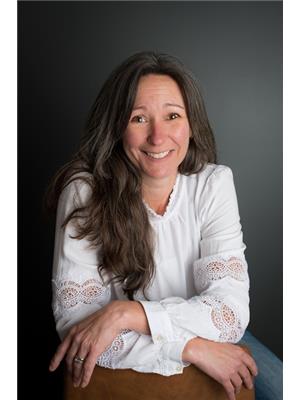255 Doc Evans Road North Kawartha, Ontario K0L 1A0
$1,799,000
Welcome to 255 Doc Evans Road! This exceptional dovetail log home, built in 2015, effortlessly combines rustic charm with modern comfort. Situated on just over half an acre with 97 feet of pristine frontage along Chandos Lake, this 5-bedroom, 4-bathroom retreat provides an idyllic lakeside experience in a tranquil bay, perfect for swimming without high-speed boat traffic. The deep water off the dock, bathed in full sun throughout the day and well into the evening during summer months, invites extended relaxation and enjoyment on the water. Inside, the bright and open main floor is crafted for contemporary living, with breathtaking panoramic views of the lake. The main floor master suite offers a private oasis, complete with a walk-in closet and ensuite bathroom. Upstairs, the charming loft includes two additional bedrooms, a full bath, and a cozy sitting area overlooking the grand great room below. The lower level expands the living space further, with two bedrooms, a full bathroom, and a welcoming family room with a fireplace ideal for relaxed gatherings. Large lakeside windows and a walk-out design create an inviting, sunlit ambiance throughout. (id:59743)
Property Details
| MLS® Number | X10405450 |
| Property Type | Single Family |
| Community Name | Rural North Kawartha |
| Amenities Near By | Beach, Marina, Park, Place Of Worship |
| Community Features | Community Centre |
| Easement | Unknown |
| Features | Carpet Free, Country Residential |
| Parking Space Total | 6 |
| Structure | Shed, Dock |
| View Type | Direct Water View |
| Water Front Type | Waterfront |
Building
| Bathroom Total | 4 |
| Bedrooms Above Ground | 5 |
| Bedrooms Total | 5 |
| Age | 6 To 15 Years |
| Appliances | Dishwasher, Dryer, Freezer, Furniture, Microwave, Play Structure, Satellite Dish, Stove, Washer, Wine Fridge, Refrigerator |
| Basement Development | Finished |
| Basement Features | Walk Out, Walk-up |
| Basement Type | N/a (finished) |
| Cooling Type | Central Air Conditioning, Air Exchanger |
| Exterior Finish | Log |
| Fireplace Present | Yes |
| Fireplace Total | 2 |
| Foundation Type | Concrete |
| Half Bath Total | 1 |
| Heating Fuel | Propane |
| Heating Type | Forced Air |
| Stories Total | 2 |
| Size Interior | 2,500 - 3,000 Ft2 |
| Type | House |
| Utility Power | Generator |
| Utility Water | Drilled Well |
Land
| Access Type | Year-round Access, Private Docking |
| Acreage | No |
| Land Amenities | Beach, Marina, Park, Place Of Worship |
| Sewer | Septic System |
| Size Depth | 262 Ft |
| Size Frontage | 97 Ft ,4 In |
| Size Irregular | 97.4 X 262 Ft |
| Size Total Text | 97.4 X 262 Ft|1/2 - 1.99 Acres |
| Zoning Description | Sr |
Utilities
| Electricity Connected | Connected |
https://www.realtor.ca/real-estate/27612524/255-doc-evans-road-north-kawartha-rural-north-kawartha

123 Burleigh St. Box 449
Apsley, Ontario
(705) 656-4422
Salesperson
(705) 313-5271
123 Burleigh St. Box 449
Apsley, Ontario
(705) 656-4422
Contact Us
Contact us for more information








































